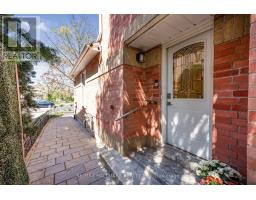64 Ritva Court Richmond Hill, Ontario L4C 9R4
$1,299,000
Beautifully Renovated End-Unit Freehold Townhome Located on a quiet cul-de-sac in a highly desirable neighborhood, this bright and spacious 3+1 bedroom home offers a rare combination of style, function, and investment potential. Featuring a walk-out basement, fully fenced yard, and direct garage access, this home has been extensively upgraded and is truly move-in ready. Enjoy an open-concept layout with a formal dining area, cozy family room, and a custom kitchen with quartz countertops, a center island, pantry, and walk-out to a large private deck. Highlights: Basement: Two sections landlord area with office/laundry/utilities; tenant studio with full amenities and separate Walk-out. fully fenced yard Direct garage access South-facing bedrooms with newer windows Major Renovations & Upgrades: Open concept created with wall removal between kitchen/living Kitchen island added, full appliance replacement (2017)Full window replacement, new flooring, baseboards & doors (2017)Upgraded bathrooms, heated floors (2021)Smooth ceilings, full home painting (2024)Enlarged and repainted deck (~3 years ago)New garage access door, new garage door200-amp electrical panel (2024), smart home system: Lutron Caseta, Ring alarm/camera, MyQ smart garage New washer/dryer (2023/2024), luxury vinyl basement flooring (2024)New front steps (2025), main sewer line replaced ($18,000)TV in family room & natural gas BBQ included Roof (2014), Furnace & A/C (~6 yrs old)A turn-key home with thoughtful upgrades throughout, close to schools, parks, transit, and amenities. A must-see! (id:50886)
Property Details
| MLS® Number | N12175989 |
| Property Type | Single Family |
| Community Name | North Richvale |
| Amenities Near By | Hospital, Public Transit, Schools |
| Features | Cul-de-sac |
| Parking Space Total | 3 |
Building
| Bathroom Total | 4 |
| Bedrooms Above Ground | 3 |
| Bedrooms Below Ground | 1 |
| Bedrooms Total | 4 |
| Appliances | Dishwasher, Dryer, Microwave, Range, Stove, Two Washers, Refrigerator |
| Basement Features | Apartment In Basement, Walk Out |
| Basement Type | N/a |
| Construction Style Attachment | Attached |
| Cooling Type | Central Air Conditioning |
| Exterior Finish | Brick |
| Fireplace Present | Yes |
| Flooring Type | Hardwood, Carpeted |
| Half Bath Total | 1 |
| Heating Fuel | Natural Gas |
| Heating Type | Forced Air |
| Stories Total | 2 |
| Size Interior | 1,500 - 2,000 Ft2 |
| Type | Row / Townhouse |
| Utility Water | Municipal Water |
Parking
| Attached Garage | |
| Garage |
Land
| Acreage | No |
| Fence Type | Fenced Yard |
| Land Amenities | Hospital, Public Transit, Schools |
| Sewer | Sanitary Sewer |
| Size Depth | 84 Ft ,2 In |
| Size Frontage | 17 Ft ,3 In |
| Size Irregular | 17.3 X 84.2 Ft ; Slightly Irregular In Shape |
| Size Total Text | 17.3 X 84.2 Ft ; Slightly Irregular In Shape |
| Zoning Description | Residential |
Rooms
| Level | Type | Length | Width | Dimensions |
|---|---|---|---|---|
| Second Level | Primary Bedroom | 4.27 m | 3.35 m | 4.27 m x 3.35 m |
| Second Level | Bedroom 2 | 3.2 m | 2.9 m | 3.2 m x 2.9 m |
| Second Level | Bedroom 3 | 3.35 m | 3.05 m | 3.35 m x 3.05 m |
| Basement | Recreational, Games Room | 5.39 m | 5.55 m | 5.39 m x 5.55 m |
| Basement | Bedroom 4 | 5.98 m | 2.65 m | 5.98 m x 2.65 m |
| Main Level | Kitchen | 3.96 m | 2.74 m | 3.96 m x 2.74 m |
| Main Level | Dining Room | 3.5 m | 2.74 m | 3.5 m x 2.74 m |
| Main Level | Living Room | 5.49 m | 3.05 m | 5.49 m x 3.05 m |
| Main Level | Family Room | 5.2 m | 3.05 m | 5.2 m x 3.05 m |
Contact Us
Contact us for more information
Moe Asgarian
Broker
(416) 837-8000
www.teamasgarian.com/
www.facebook.com/teamasgarian/
twitter.com/MAsgarian
www.linkedin.com/in/moe-asgarian-m-eng-arb-sres-b08823131/
685 Sheppard Ave E #401
Toronto, Ontario M2K 1B6
(416) 494-7653
(416) 494-0016

































































































