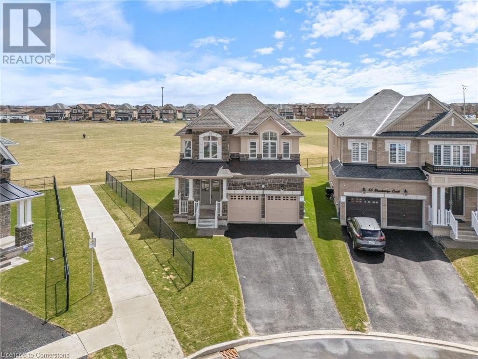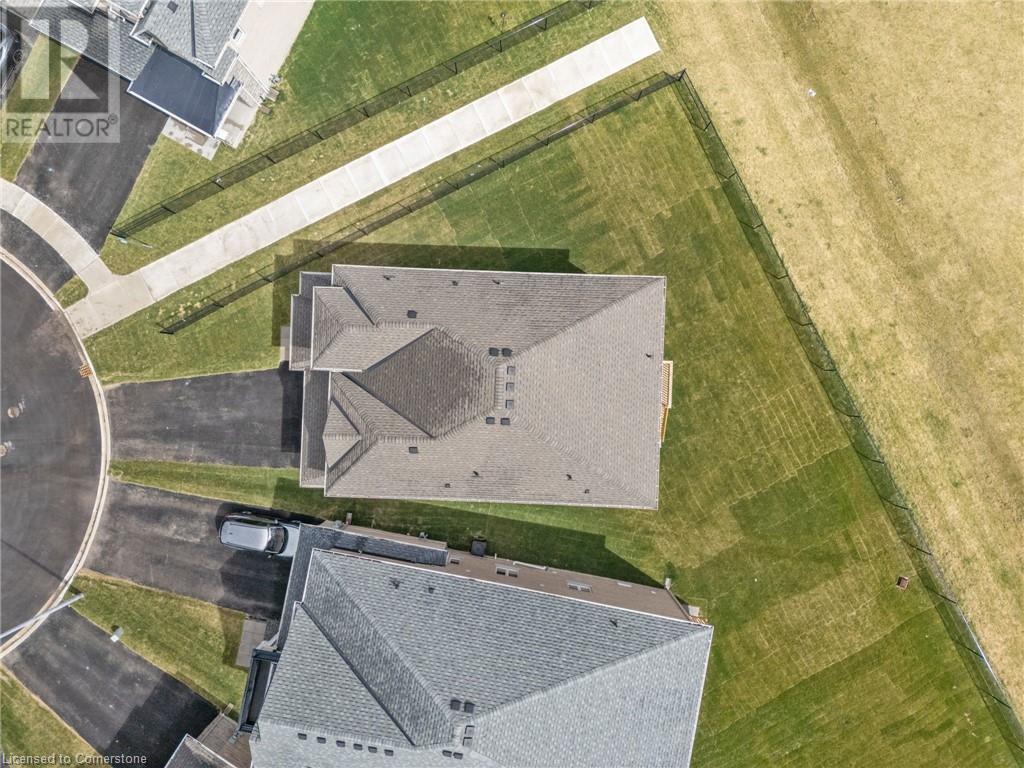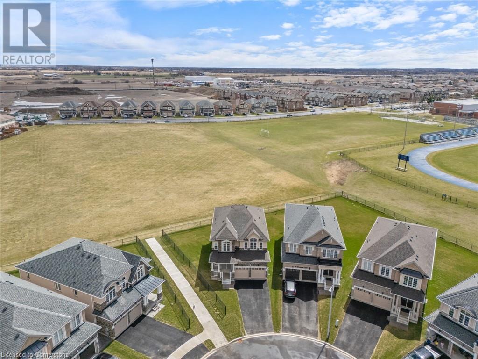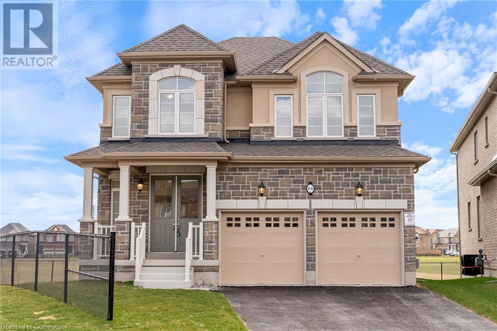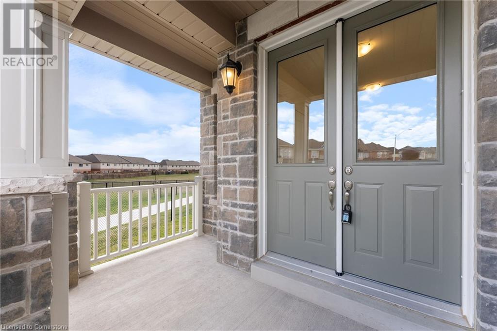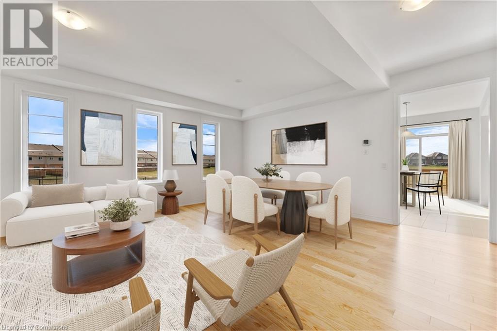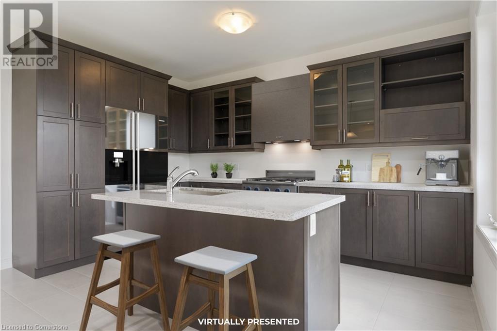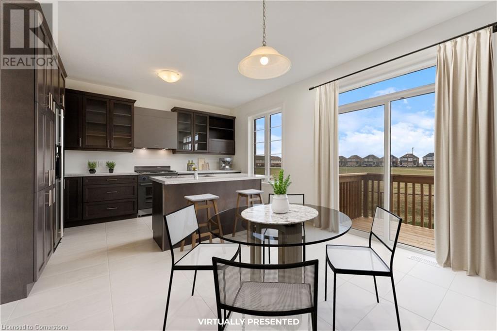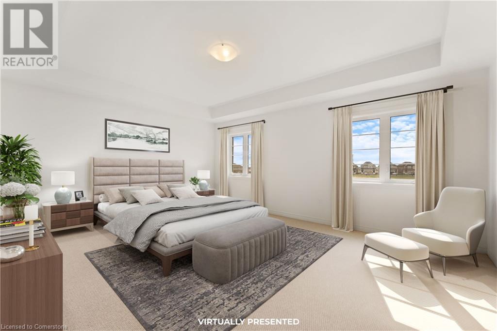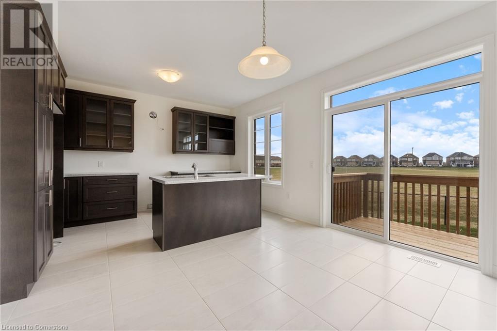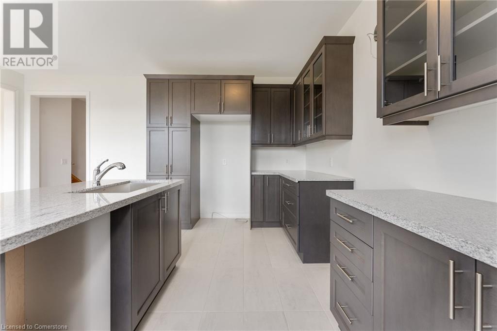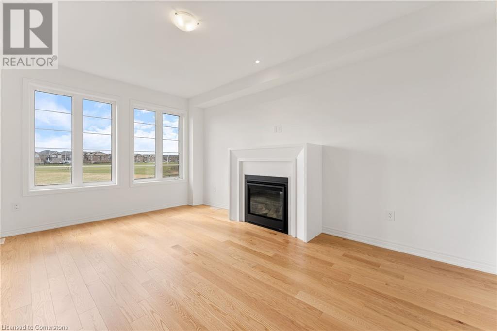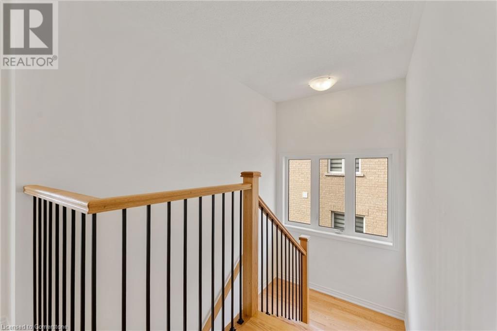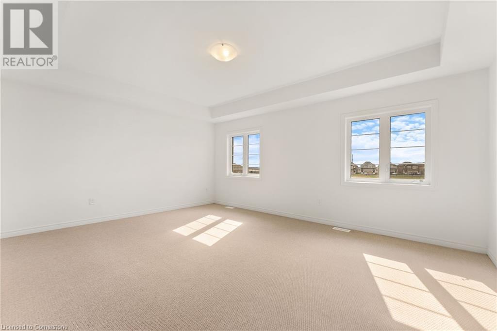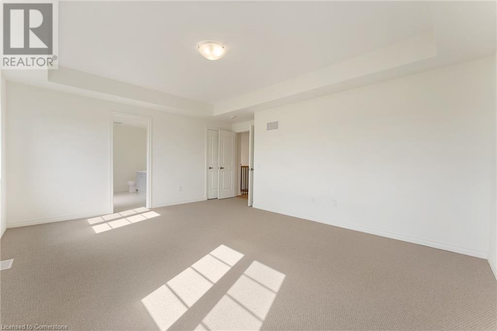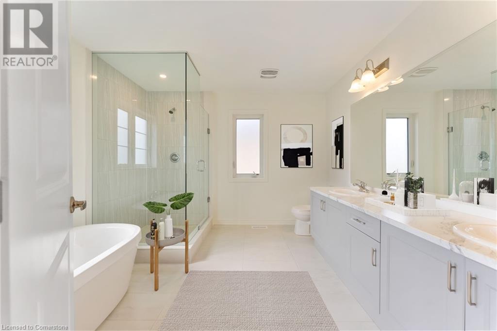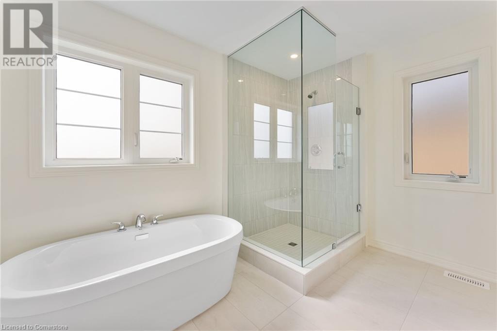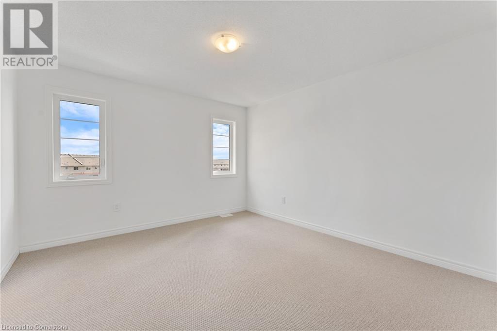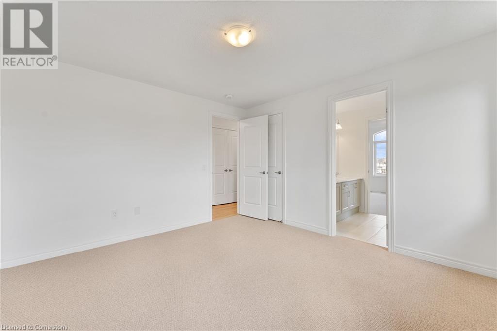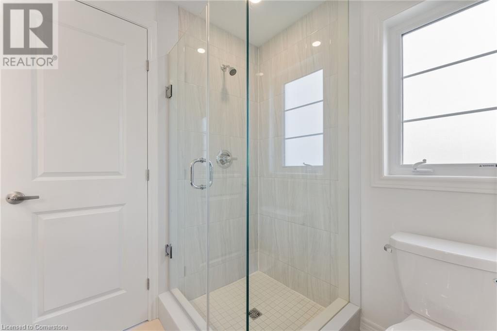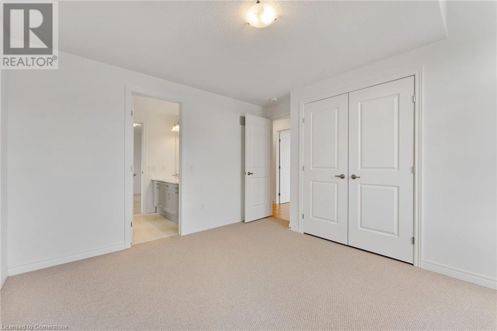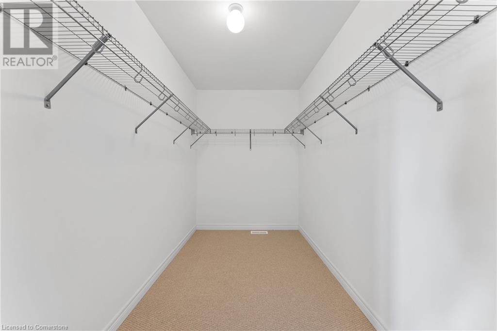64 Shawbridge Court Hamilton, Ontario L8J 0J8
$1,379,990
Welcome to 64 Shawbridge Court, a newly built gem by Rosehaven Homes in the prestigious “On The Ridge” community of Hamilton. Situated on a rare court location with a spacious pie-shaped lot backing onto a proposed park, this 2,695 sq ft home blends luxury, comfort, and future potential. Step inside to an elegant main floor featuring oak hardwood throughout, a large family/dining room perfect for entertaining, and a cozy gas fireplace with serene views of open space. The gourmet kitchen boasts quartz countertops, a stylish farmhouse sink, and ample workspace for culinary creativity. Upstairs, you'll find 4 spacious bedrooms and 4 bathrooms, including two private ensuites and a Jack-and-Jill semi-ensuite, offering privacy and functionality for the whole family. The upgraded oak staircase with wrought iron spindles adds a touch of classic craftsmanship. The unfinished basement features upgraded 9' ceilings, providing incredible potential for custom finishing—whether it's a home theatre, gym, or additional living space. Outside, the rare pie-shaped backyard offers ample space to create your dream outdoor oasis. With trails, parks, top schools, shopping, dining, and quick highway access nearby, this home truly has it all. An exceptional opportunity in a coveted location—this is court living at its finest. Some pictures have been virtually presented. (id:50886)
Property Details
| MLS® Number | 40716515 |
| Property Type | Single Family |
| Amenities Near By | Park, Public Transit, Schools, Shopping |
| Community Features | Community Centre, School Bus |
| Equipment Type | Water Heater |
| Parking Space Total | 6 |
| Rental Equipment Type | Water Heater |
Building
| Bathroom Total | 4 |
| Bedrooms Above Ground | 4 |
| Bedrooms Total | 4 |
| Appliances | Water Meter |
| Architectural Style | 2 Level |
| Basement Development | Unfinished |
| Basement Type | Full (unfinished) |
| Construction Style Attachment | Detached |
| Cooling Type | None |
| Exterior Finish | Brick Veneer, Stone, Stucco |
| Foundation Type | Poured Concrete |
| Half Bath Total | 1 |
| Heating Fuel | Natural Gas |
| Stories Total | 2 |
| Size Interior | 2,695 Ft2 |
| Type | House |
| Utility Water | Municipal Water |
Parking
| Detached Garage |
Land
| Access Type | Highway Access, Highway Nearby |
| Acreage | No |
| Land Amenities | Park, Public Transit, Schools, Shopping |
| Sewer | Municipal Sewage System |
| Size Frontage | 25 Ft |
| Size Total Text | Under 1/2 Acre |
| Zoning Description | R4 |
Rooms
| Level | Type | Length | Width | Dimensions |
|---|---|---|---|---|
| Second Level | 4pc Bathroom | Measurements not available | ||
| Second Level | 4pc Bathroom | Measurements not available | ||
| Second Level | Full Bathroom | Measurements not available | ||
| Second Level | Bedroom | 12'6'' x 12'0'' | ||
| Second Level | Bedroom | 11'2'' x 11'6'' | ||
| Second Level | Bedroom | 13'0'' x 14'0'' | ||
| Second Level | Primary Bedroom | 18'0'' x 14'0'' | ||
| Main Level | 2pc Bathroom | Measurements not available | ||
| Main Level | Laundry Room | Measurements not available | ||
| Main Level | Breakfast | 14'0'' x 10'2'' | ||
| Main Level | Family Room | 17'0'' x 11'6'' | ||
| Main Level | Kitchen | 14'0'' x 8'0'' | ||
| Main Level | Living Room/dining Room | 19'2'' x 13'6'' |
https://www.realtor.ca/real-estate/28183718/64-shawbridge-court-hamilton
Contact Us
Contact us for more information
Shelley Baker-Gracie
Salesperson
www.thegraciegroup.ca/
115 Highway 8 Unit 102
Stoney Creek, Ontario L8G 1C1
(905) 662-6666
Joseph Crespo
Salesperson
115 Highway 8 Unit 102
Stoney Creek, Ontario L8G 1C1
(905) 662-6666

