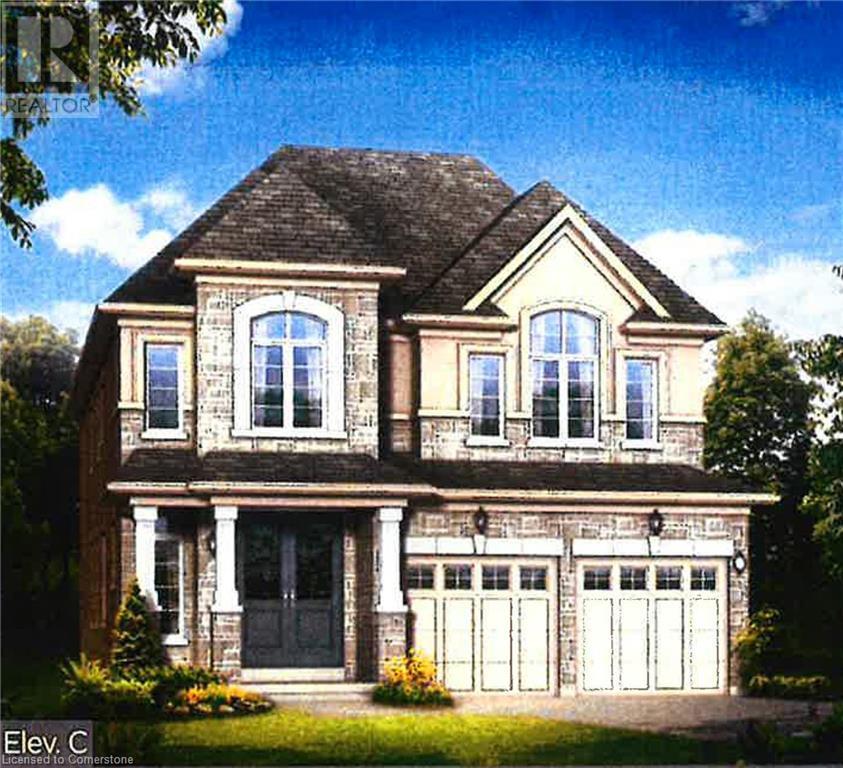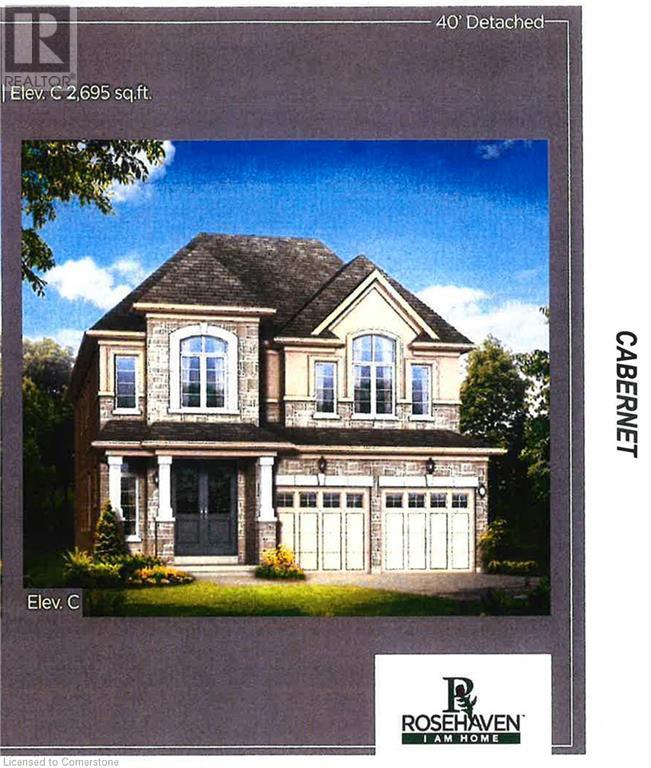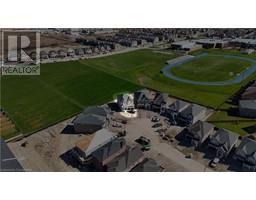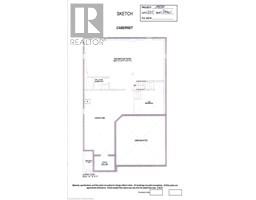64 Shawbridge Court Stoney Creek, Ontario L8J 0J8
$1,399,000
ELEGANT & SOPHISTICATED, BRAND NEW ROSEHAVEN BUILD … Spacious, all-brick “CABERNET” model, 2-storey, 4 bedroom, 4 bathroom, 2,695 sq ft family home at 64 Shawbridge Court. Nestled on a PREMIUM LOT in the SOLD OUT “On The Ridge” development on the Stoney Creek mountain, this home is sure to impress with over $300,000 in UPGRADES! Soaring 9’ ceilings on all levels (including basement!), French Provincial & Traditional architecture details, imported ceramic flooring, wide plank engineered hardwood flooring, stone kitchen counter tops, freestanding tub in primary ensuite, 200-amp service, Rough-in for EVC station, BBQ gas line to rear of home, cold cellar, oak stair treads & SO MUCH MORE! WALKING DISTANCE to several elementary schools & Saltfleet District High school, and ideally located near major entertainment like Cineplex Movie Theatre, Splitsville Bowling Alley, Mohawk 4-Ice Sports Centre + EASY HWY ACCESS to The LINC & Redhill. All amenities including shopping, trendy restaurants, and public transit nearby. CONVENIENT & LUXURIOUS LIVING for the whole family in this UPSCALE, brand-new build! *Room sizes approximate. (id:50886)
Property Details
| MLS® Number | 40661484 |
| Property Type | Single Family |
| AmenitiesNearBy | Hospital, Park, Place Of Worship, Public Transit, Schools |
| CommunityFeatures | Community Centre |
| EquipmentType | Water Heater |
| Features | Cul-de-sac, Paved Driveway |
| ParkingSpaceTotal | 6 |
| RentalEquipmentType | Water Heater |
Building
| BathroomTotal | 4 |
| BedroomsAboveGround | 4 |
| BedroomsTotal | 4 |
| Appliances | Garage Door Opener |
| ArchitecturalStyle | 2 Level |
| BasementDevelopment | Unfinished |
| BasementType | Full (unfinished) |
| ConstructedDate | 2024 |
| ConstructionStyleAttachment | Detached |
| CoolingType | Central Air Conditioning |
| ExteriorFinish | Brick |
| FoundationType | Poured Concrete |
| HalfBathTotal | 1 |
| HeatingFuel | Natural Gas |
| HeatingType | Forced Air |
| StoriesTotal | 2 |
| SizeInterior | 2695 Sqft |
| Type | House |
| UtilityWater | Municipal Water |
Parking
| Attached Garage |
Land
| Acreage | No |
| LandAmenities | Hospital, Park, Place Of Worship, Public Transit, Schools |
| Sewer | Municipal Sewage System |
| SizeDepth | 132 Ft |
| SizeFrontage | 25 Ft |
| SizeTotalText | Under 1/2 Acre |
| ZoningDescription | Tbd |
Rooms
| Level | Type | Length | Width | Dimensions |
|---|---|---|---|---|
| Second Level | 4pc Bathroom | 8' x 4' | ||
| Second Level | Bedroom | 13'0'' x 14'0'' | ||
| Second Level | Bedroom | 11'2'' x 13'6'' | ||
| Second Level | 4pc Bathroom | 6' x 4' | ||
| Second Level | Bedroom | 12'6'' x 12'0'' | ||
| Second Level | 5pc Bathroom | 10' x 10' | ||
| Second Level | Primary Bedroom | 18'0'' x 14'0'' | ||
| Basement | Cold Room | 6' x 4' | ||
| Basement | Other | 15' x 10' | ||
| Basement | Recreation Room | 20'2'' x 13'7'' | ||
| Main Level | Laundry Room | 6' x 4' | ||
| Main Level | Family Room | 11'6'' x 17'0'' | ||
| Main Level | Dinette | 10'2'' x 14'0'' | ||
| Main Level | Kitchen | 8'0'' x 14'0'' | ||
| Main Level | Living Room/dining Room | 13'6'' x 19'2'' | ||
| Main Level | 2pc Bathroom | 5' x 3' |
https://www.realtor.ca/real-estate/27529110/64-shawbridge-court-stoney-creek
Interested?
Contact us for more information
Lynn Fee
Salesperson
860 Queenston Road Unit 4b
Stoney Creek, Ontario L8G 4A8



























