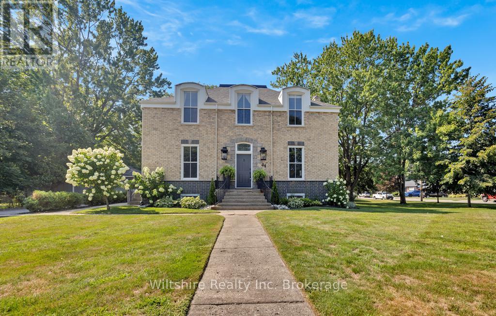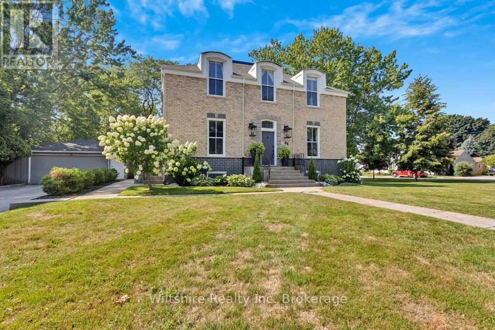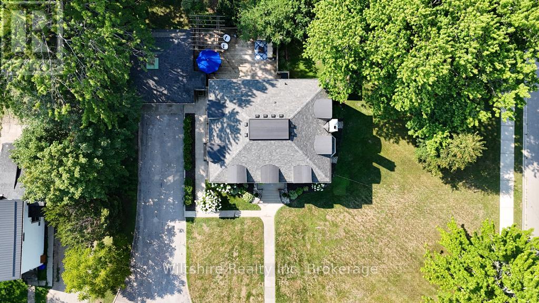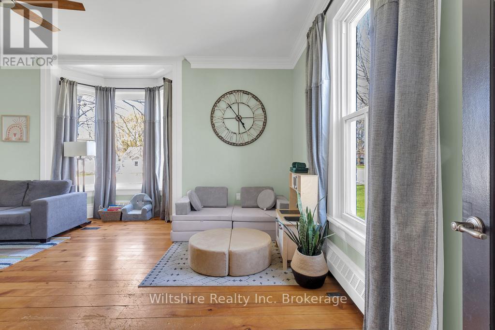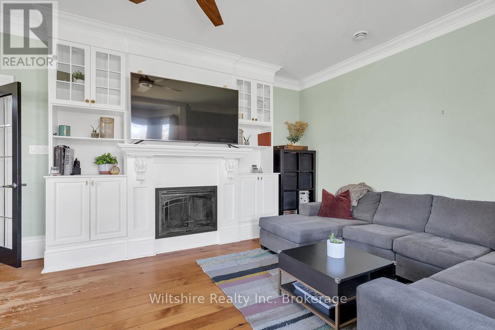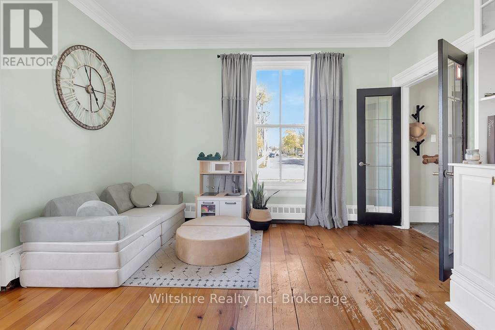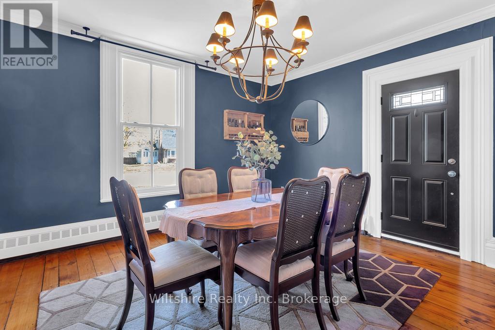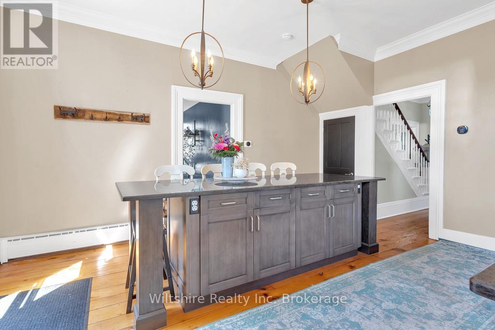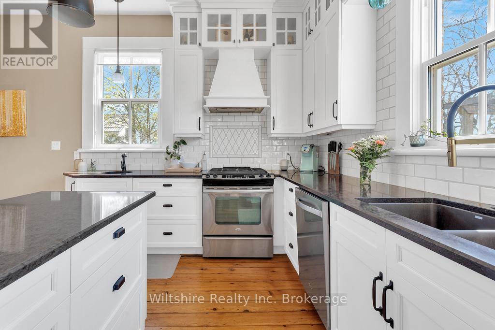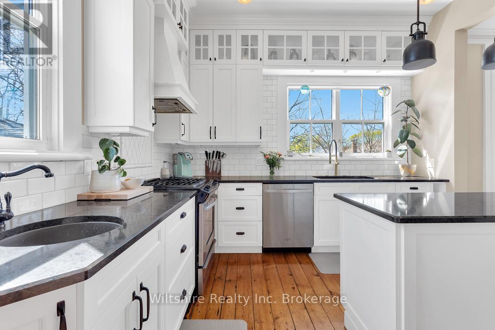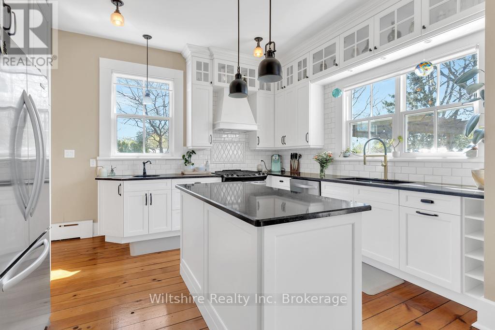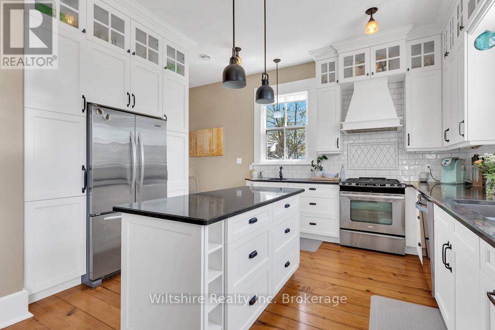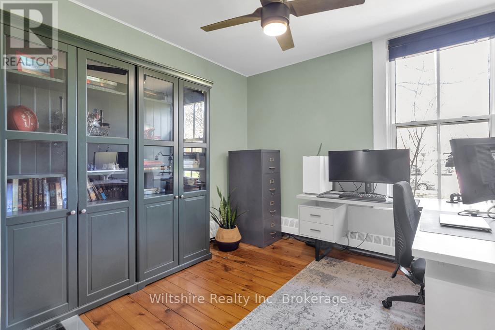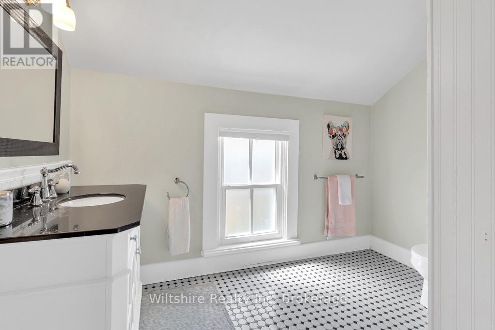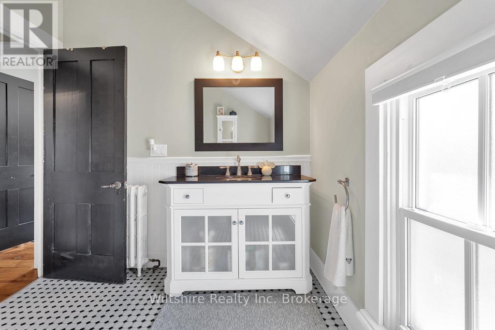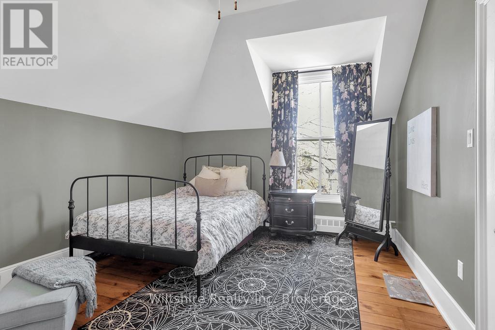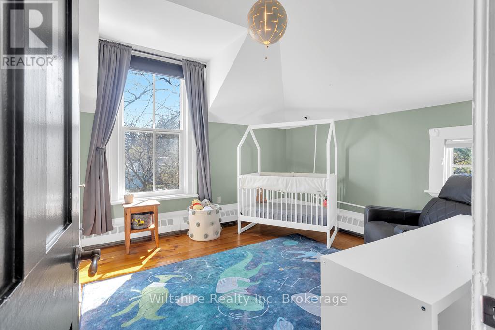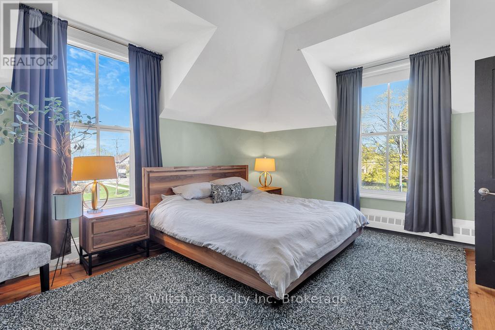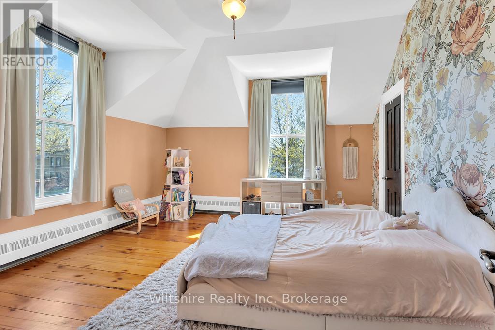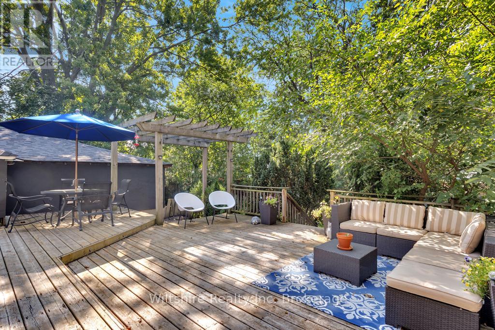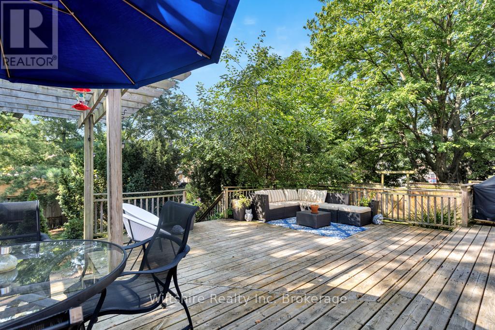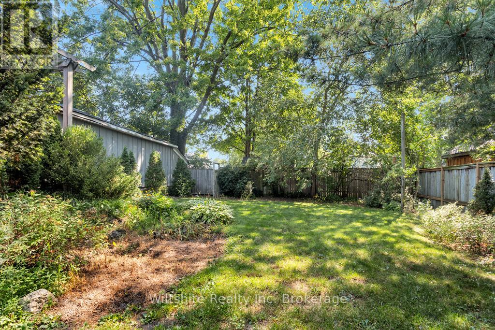64 South Street W Aylmer, Ontario N5H 1R1
$3,200 Monthly
Step into the charm of a beautifully updated Century Home, where timeless elegance meets modern comfort.This home offers a spacious layout with four large bedrooms on the second floor, accompanied by a beautiful 4-piece bath perfectly blending space and style for family living. On the main floor, you'll find grand principal rooms, including a formal dining room, a welcoming family room, and a stunning modernized kitchen. Additional spaces include a dedicated office and a convenient 2-piece powder room. Original features such as hardwood floors, custom built-ins, a classic fireplace mantel, crown moulding, and an ornate ceiling medallion highlight the homes historic character, while a restored stained glass transom above the front door adds an elegant touch.The kitchen is a show stopper, offering the perfect balance of design and functionality. With a mix of light and dark cabinetry, quartz countertops, a large central island, and ample storage, its ideal for both daily cooking and entertaining. Situated on a corner lot, the home's exterior has been upgraded with re-bricking completed in 2025, new fascia, downspouts, gutter guards, and a roof replacement in 2020. Additional modern comforts include HVAC with air conditioning and a heat pump for year-round climate control. If you're seeking a home that combines history, craftsmanship, and modern upgrades, this property is sure to impress. (id:50886)
Property Details
| MLS® Number | X12369516 |
| Property Type | Single Family |
| Community Name | Aylmer |
| Features | Flat Site |
| Parking Space Total | 8 |
| Structure | Deck |
Building
| Bathroom Total | 2 |
| Bedrooms Above Ground | 5 |
| Bedrooms Total | 5 |
| Amenities | Fireplace(s) |
| Appliances | Garage Door Opener Remote(s) |
| Basement Development | Unfinished |
| Basement Type | Full (unfinished) |
| Construction Style Attachment | Detached |
| Cooling Type | Central Air Conditioning |
| Exterior Finish | Brick |
| Fireplace Present | Yes |
| Fireplace Total | 1 |
| Foundation Type | Concrete, Brick |
| Half Bath Total | 1 |
| Heating Fuel | Natural Gas |
| Heating Type | Hot Water Radiator Heat |
| Stories Total | 2 |
| Size Interior | 2,500 - 3,000 Ft2 |
| Type | House |
| Utility Water | Municipal Water |
Parking
| Detached Garage | |
| Garage |
Land
| Acreage | No |
| Sewer | Sanitary Sewer |
| Size Depth | 125 Ft |
| Size Frontage | 132 Ft |
| Size Irregular | 132 X 125 Ft |
| Size Total Text | 132 X 125 Ft |
Rooms
| Level | Type | Length | Width | Dimensions |
|---|---|---|---|---|
| Second Level | Bedroom | 4.17 m | 4.53 m | 4.17 m x 4.53 m |
| Second Level | Bedroom 2 | 4.12 m | 3.52 m | 4.12 m x 3.52 m |
| Second Level | Bedroom 3 | 3.72 m | 4.2 m | 3.72 m x 4.2 m |
| Second Level | Bedroom 4 | 4.65 m | 4.24 m | 4.65 m x 4.24 m |
| Main Level | Living Room | 6.09 m | 4.83 m | 6.09 m x 4.83 m |
| Main Level | Dining Room | 4.15 m | 4.49 m | 4.15 m x 4.49 m |
| Main Level | Kitchen | 5.07 m | 3.53 m | 5.07 m x 3.53 m |
| Main Level | Eating Area | 5.07 m | 3.22 m | 5.07 m x 3.22 m |
| Main Level | Office | 3.13 m | 4.14 m | 3.13 m x 4.14 m |
https://www.realtor.ca/real-estate/28788986/64-south-street-w-aylmer-aylmer
Contact Us
Contact us for more information
Brianne Guralski
Salesperson
67b Tillson Ave
Tillsonburg, Ontario N4G 3A2
(519) 544-4663
Bryan Wiltshire
Broker of Record
facebook.com/wiltshirerealtyinc
linkedin.com/bryanwiltshire
instagram.com/wiltshire_realty
67b Tillson Ave
Tillsonburg, Ontario N4G 3A2
(519) 544-4663

