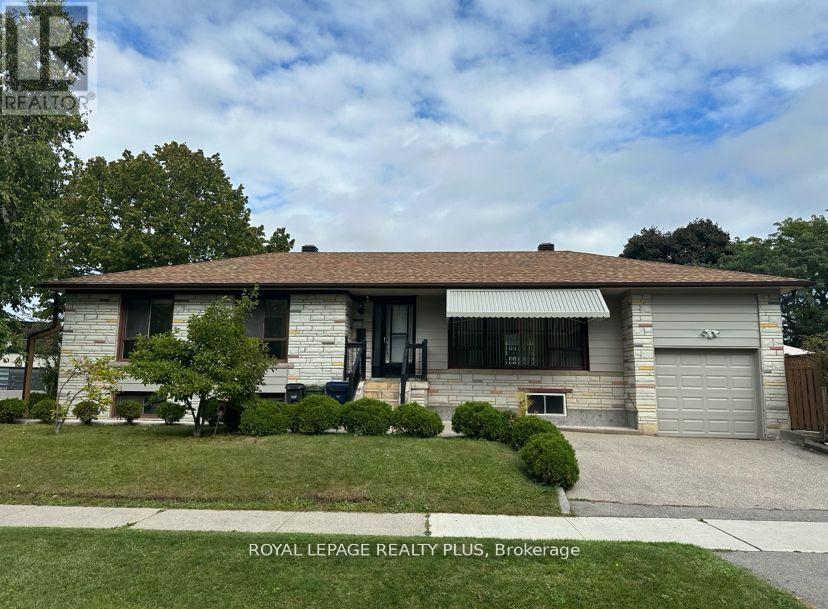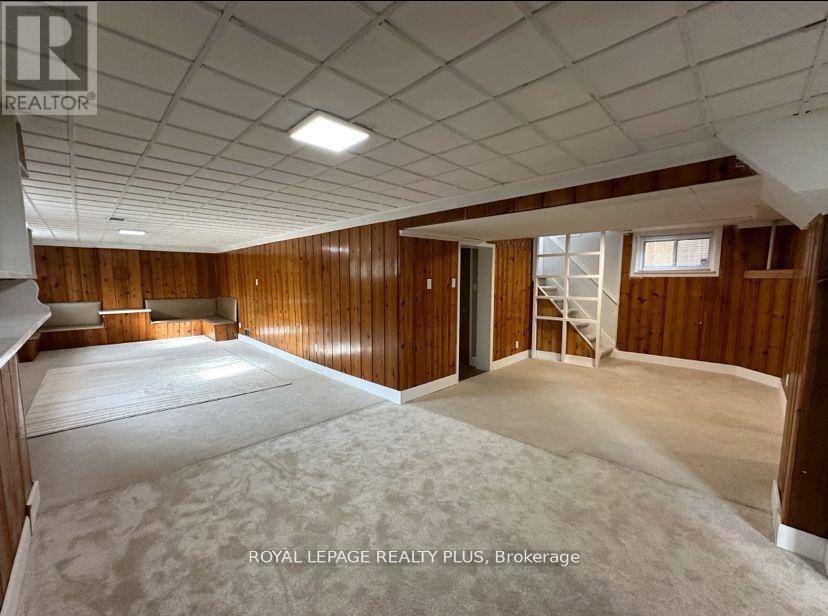64 Stevenharris Drive Toronto, Ontario M9C 1V1
2 Bedroom
1 Bathroom
700 - 1,100 ft2
Bungalow
Central Air Conditioning
Forced Air
$2,000 Monthly
Bright and Spacious 2-Bedroom Basement Suite with Private Entrance in a Desirable Etobicoke Neighbourhood. Features Include En-Suite Laundry and Parking for 2 Cars. Clean and Inviting, with Above-Grade Windows That Flood the Space with Natural Light. Newly Carpeted. Conveniently Located Near Transit, Shopping, and All Amenities. AAA Tenants. Job Letter & Pay-Stub, Rental Application, full Equifax Report, References, Tenant Liability and Content Insurance, Tenant Pays 35% of utilities (hydro, gas, water, hot water tank). (id:50886)
Property Details
| MLS® Number | W12215250 |
| Property Type | Single Family |
| Community Name | Markland Wood |
| Parking Space Total | 1 |
Building
| Bathroom Total | 1 |
| Bedrooms Above Ground | 2 |
| Bedrooms Total | 2 |
| Appliances | Dryer, Stove, Washer, Refrigerator |
| Architectural Style | Bungalow |
| Construction Style Attachment | Detached |
| Cooling Type | Central Air Conditioning |
| Exterior Finish | Brick |
| Foundation Type | Concrete |
| Heating Fuel | Natural Gas |
| Heating Type | Forced Air |
| Stories Total | 1 |
| Size Interior | 700 - 1,100 Ft2 |
| Type | House |
| Utility Water | Municipal Water |
Parking
| Attached Garage | |
| No Garage |
Land
| Acreage | No |
| Sewer | Sanitary Sewer |
| Size Depth | 109 Ft |
| Size Frontage | 48 Ft |
| Size Irregular | 48 X 109 Ft ; Very Large Landscaped Corner Lot |
| Size Total Text | 48 X 109 Ft ; Very Large Landscaped Corner Lot|under 1/2 Acre |
Contact Us
Contact us for more information
Mitra Noormehr
Salesperson
mitraroyallepage.com/
Royal LePage Realty Plus
(905) 828-6550
(905) 828-1511







































