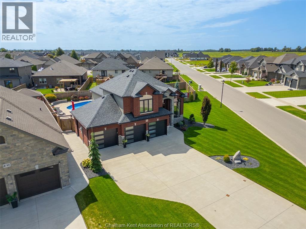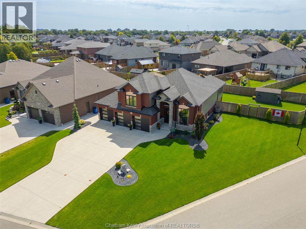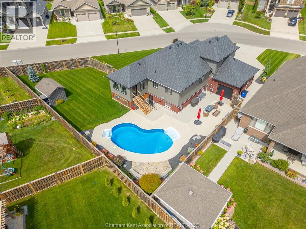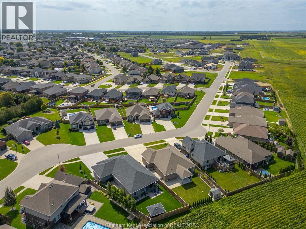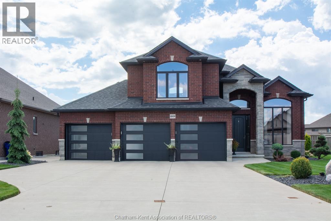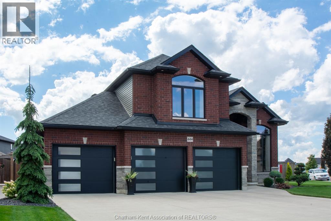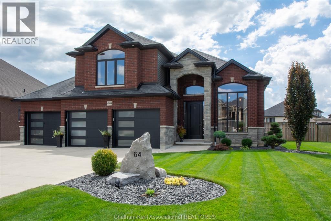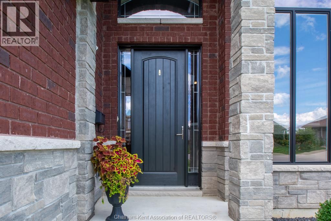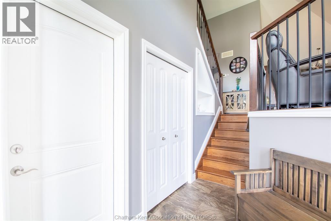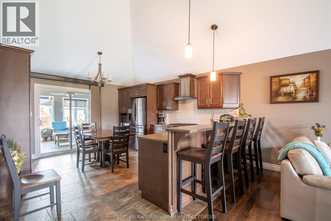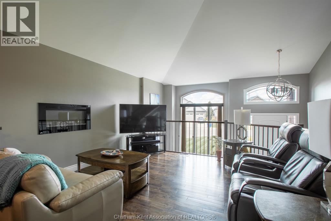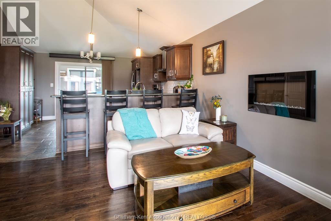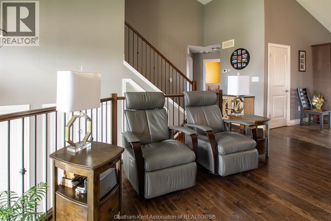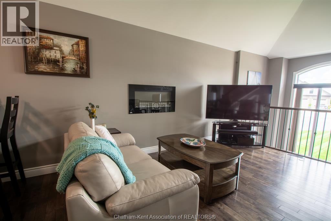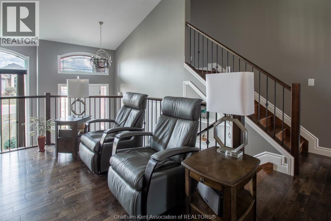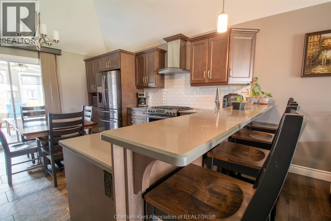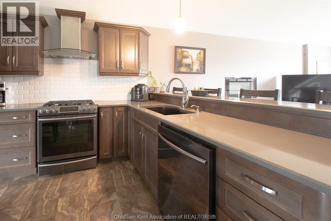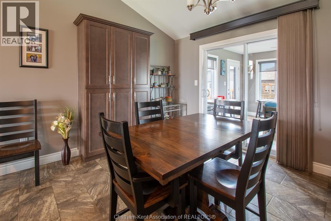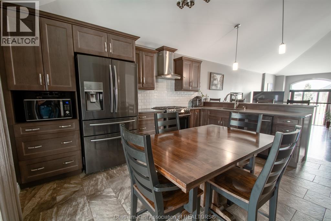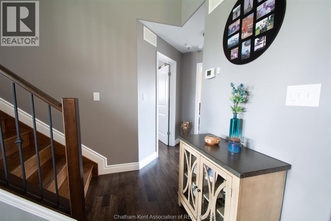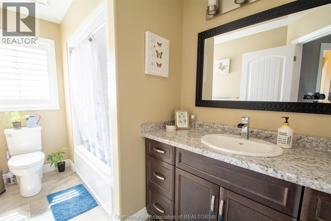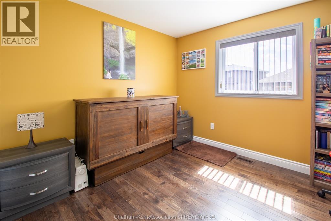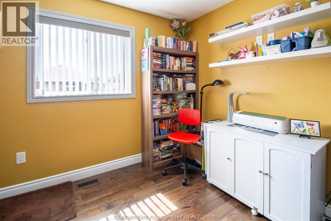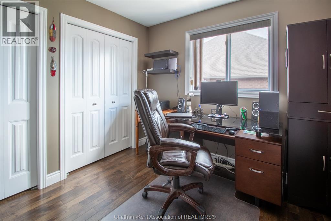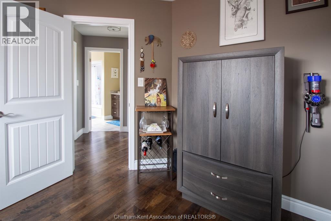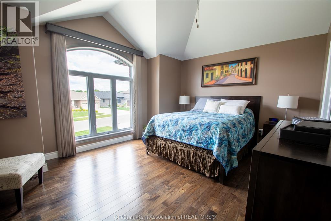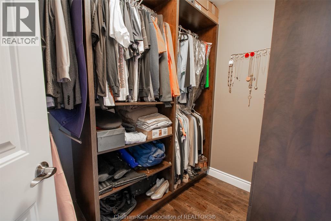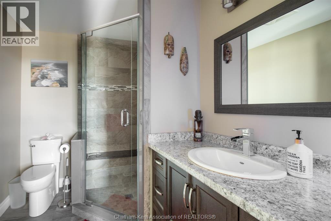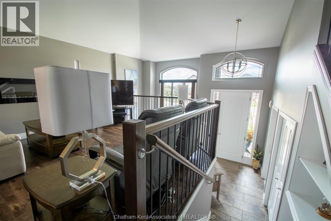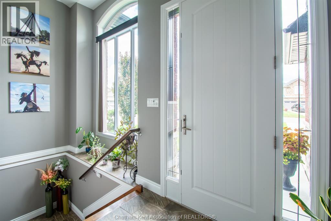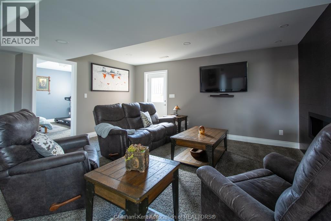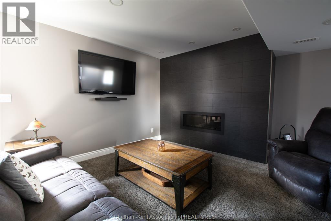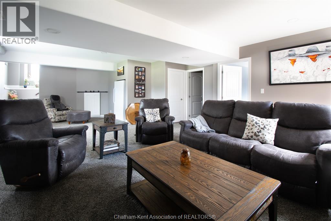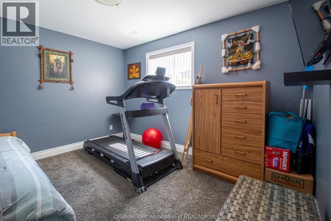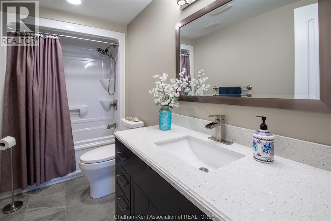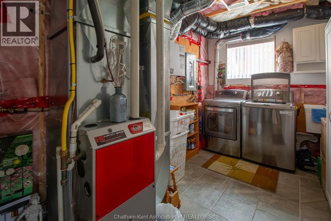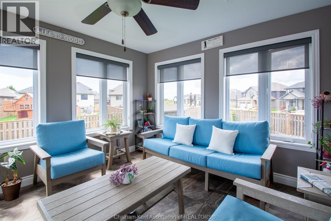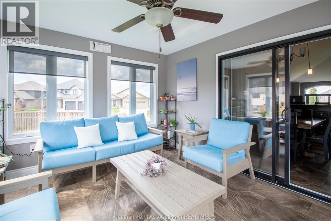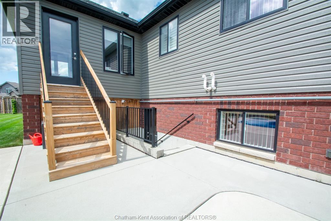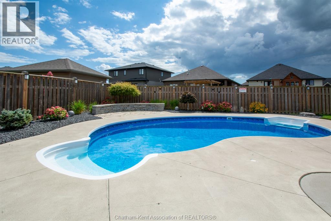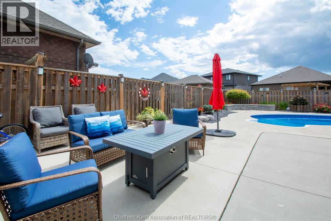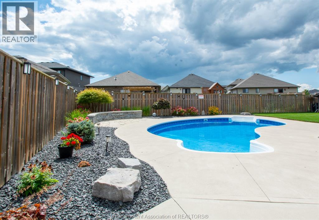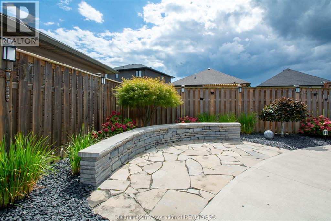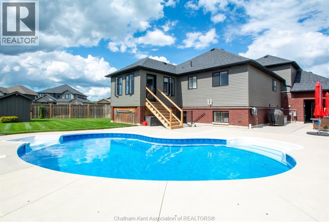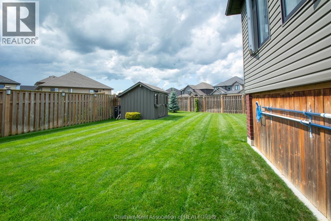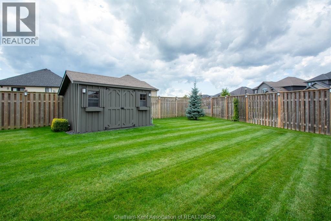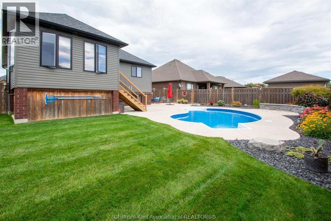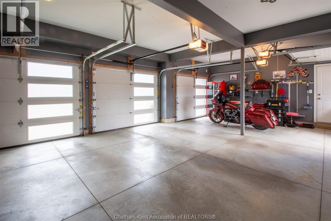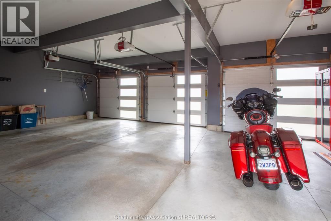64 Valencia Drive Chatham, Ontario N7L 0G3
$950,000
Welcome to this stunning 2-story bi-level built in 2016 by Affinity Elite, perfectly set on a corner pie-shaped lot in one of the area’s most sought-after neighbourhoods. This all-brick home combines timeless curb appeal with modern living. Inside, you’ll find 4 spacious bedrooms, 3 full baths, and an inviting open-concept kitchen and living room designed for today’s lifestyle. The custom kitchen showcases sleek black stainless steel appliances and quality finishes that make everyday living both stylish and functional. The sunroom, with its wall-to-wall windows, floods the home with natural light and opens to a backyard oasis. Imagine summers spent around the built-in kidney-shaped saltwater pool (with new heater), lounging on the cement patio, or gathering at the custom stone bench designed for poolside seating. It’s the ultimate space for entertaining or simply relaxing in your private retreat. The fully finished basement expands your living space, perfect for family movie nights, a home office, or a gym. Car enthusiasts and hobbyists alike will love the 3-car garage featuring 4 doors, WiFi-enabled openers, and exceptional storage. Meticulously maintained and thoughtfully upgraded, this residence offers the feel of a brand-new custom home. Rarely does a move-in-ready property of this caliber become available—don’t miss your chance to call it home. Book your private showing today! (id:50886)
Property Details
| MLS® Number | 25022145 |
| Property Type | Single Family |
| Features | Double Width Or More Driveway, Concrete Driveway, Front Driveway |
| Pool Features | Pool Equipment |
| Pool Type | Inground Pool |
Building
| Bathroom Total | 3 |
| Bedrooms Above Ground | 3 |
| Bedrooms Below Ground | 1 |
| Bedrooms Total | 4 |
| Appliances | Dishwasher, Dryer, Freezer, Refrigerator, Stove, Washer |
| Architectural Style | Bi-level |
| Constructed Date | 2016 |
| Cooling Type | Central Air Conditioning |
| Exterior Finish | Aluminum/vinyl, Brick |
| Fireplace Fuel | Electric,gas |
| Fireplace Present | Yes |
| Fireplace Type | Insert,insert |
| Flooring Type | Carpeted, Ceramic/porcelain, Hardwood |
| Foundation Type | Concrete |
| Heating Fuel | Natural Gas |
| Heating Type | Forced Air, Furnace |
| Stories Total | 2 |
| Type | House |
Parking
| Attached Garage | |
| Garage | |
| Inside Entry |
Land
| Acreage | No |
| Fence Type | Fence |
| Landscape Features | Landscaped |
| Size Irregular | 43.47 X Irreg |
| Size Total Text | 43.47 X Irreg |
| Zoning Description | Rl1-648 |
Rooms
| Level | Type | Length | Width | Dimensions |
|---|---|---|---|---|
| Second Level | 3pc Ensuite Bath | Measurements not available | ||
| Second Level | Primary Bedroom | 15 ft ,2 in | 15 ft ,1 in | 15 ft ,2 in x 15 ft ,1 in |
| Lower Level | Utility Room | Measurements not available | ||
| Lower Level | 4pc Bathroom | Measurements not available | ||
| Lower Level | Bedroom | 12 ft ,4 in | 11 ft | 12 ft ,4 in x 11 ft |
| Lower Level | Recreation Room | 30 ft ,6 in | 19 ft ,6 in | 30 ft ,6 in x 19 ft ,6 in |
| Main Level | Bedroom | 11 ft | 10 ft ,8 in | 11 ft x 10 ft ,8 in |
| Main Level | Bedroom | 11 ft ,3 in | 10 ft ,2 in | 11 ft ,3 in x 10 ft ,2 in |
| Main Level | 4pc Bathroom | Measurements not available | ||
| Main Level | Sunroom | 12 ft | 11 ft ,4 in | 12 ft x 11 ft ,4 in |
| Main Level | Kitchen | 15 ft ,1 in | 13 ft ,1 in | 15 ft ,1 in x 13 ft ,1 in |
| Main Level | Living Room | 15 ft ,9 in | 13 ft ,1 in | 15 ft ,9 in x 13 ft ,1 in |
| Main Level | Foyer | 8 ft ,9 in | 7 ft ,2 in | 8 ft ,9 in x 7 ft ,2 in |
https://www.realtor.ca/real-estate/28838866/64-valencia-drive-chatham
Contact Us
Contact us for more information
Crystal Robinson
Broker
(519) 354-7476
14-B William St. N
Chatham, Ontario N7M 4L1
(519) 354-7474
(519) 354-7476

