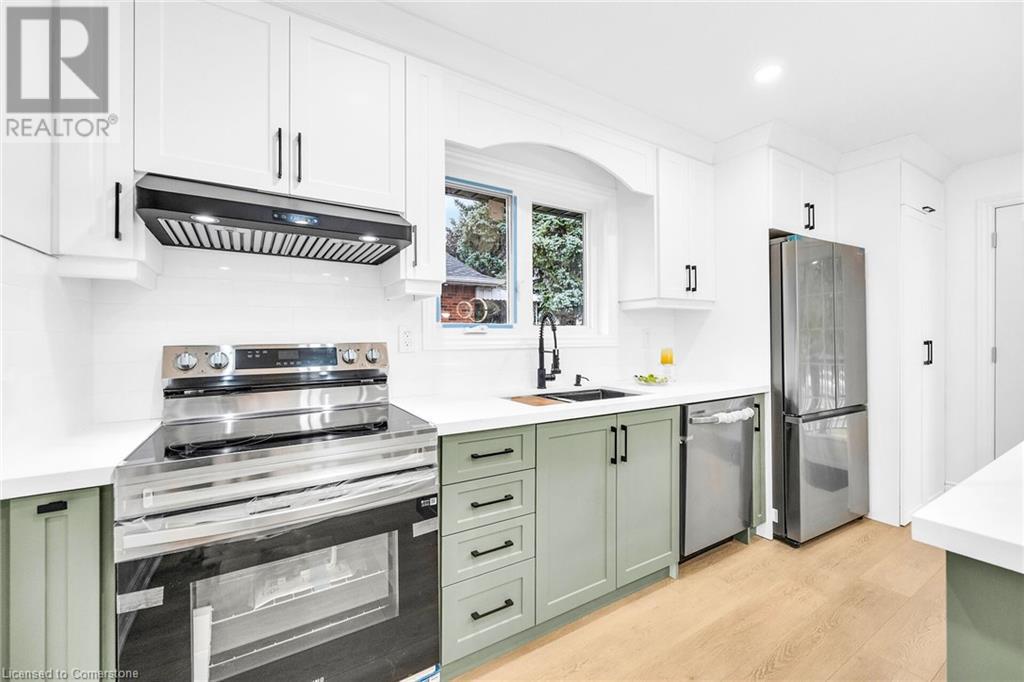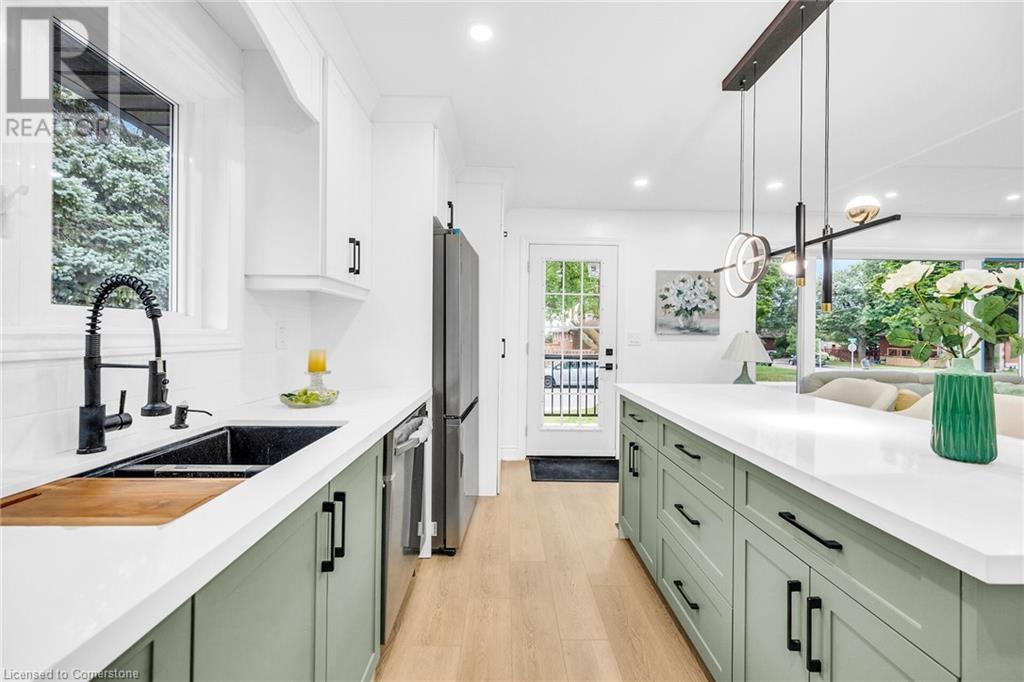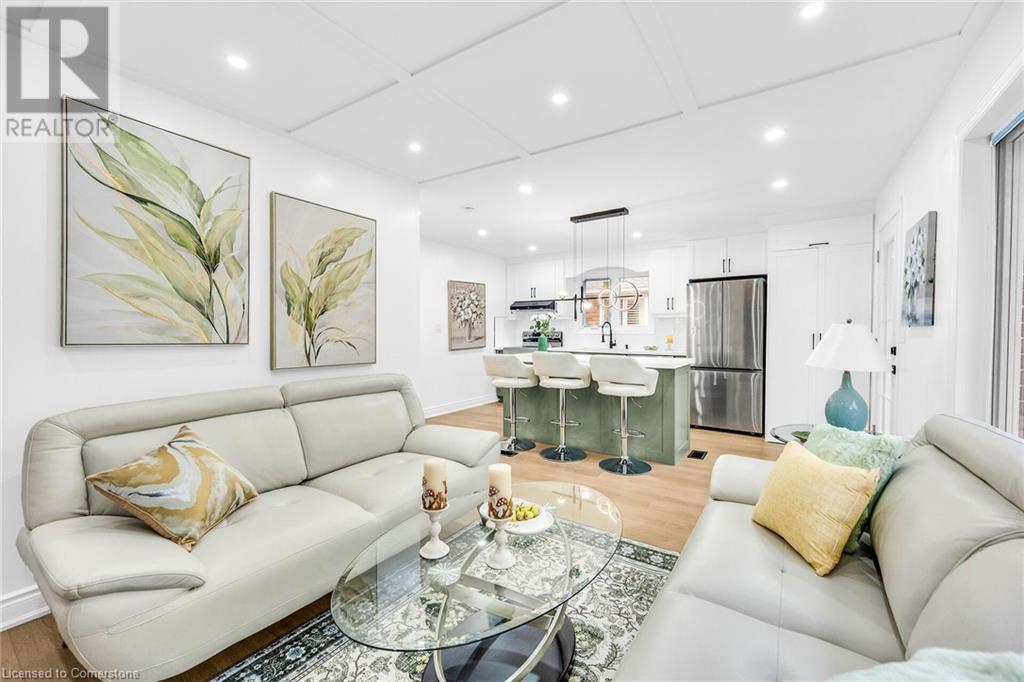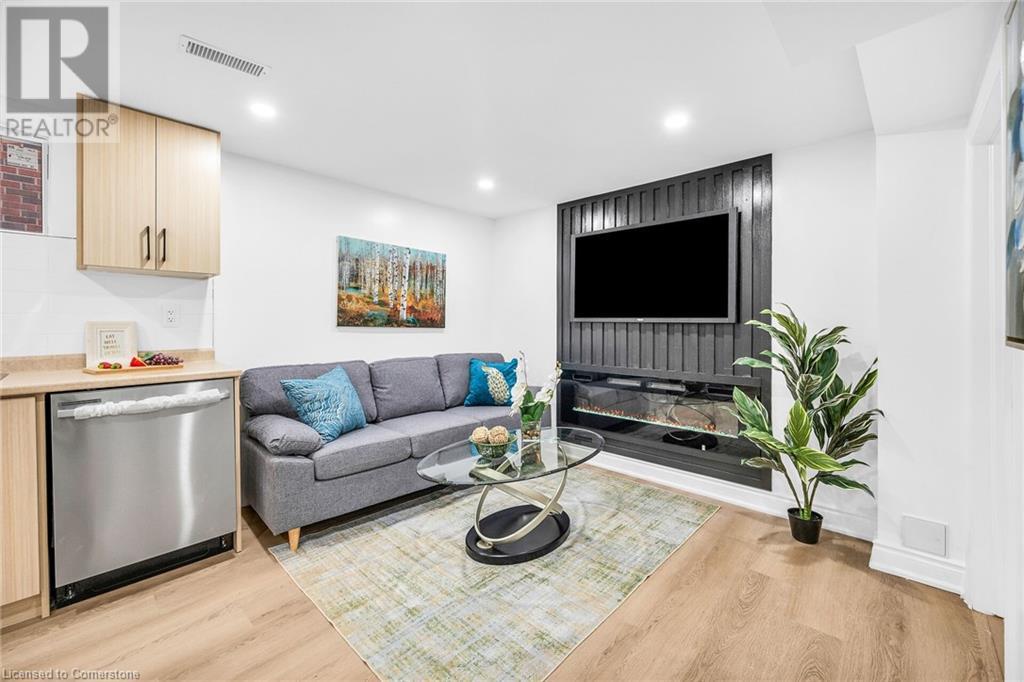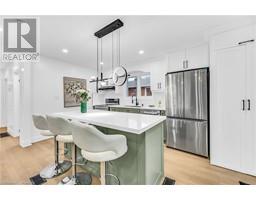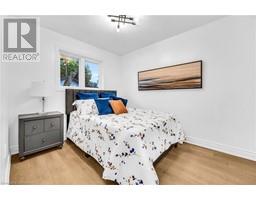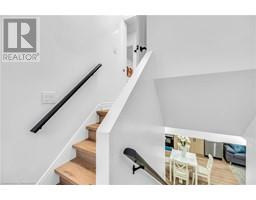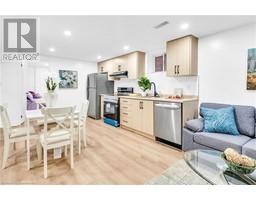64 Viceroy Court Hamilton, Ontario L9A 3Y4
$799,999
Stunning Renovated Bungalow with income Potential ! Featuring a separate side entrance with 3 + 2 Bedrooms with 2 custom Washrooms, 2 new Kitchens complete with new Stainless Steel Appliances 2 Fridges, 2 stove, 2 dishwasher, 2 range hood and new laundry set and 2 electric fire places Adding warmth and ambient to the living spaces. New Doors, trims and baseboards, freshly updated through out for a contemporary look. Large garage with Hydro perfect for a workshop or additional storage. Don't miss this opportunity to own a stunning home! (id:50886)
Property Details
| MLS® Number | 40677288 |
| Property Type | Single Family |
| ParkingSpaceTotal | 6 |
Building
| BathroomTotal | 2 |
| BedroomsAboveGround | 3 |
| BedroomsBelowGround | 2 |
| BedroomsTotal | 5 |
| ArchitecturalStyle | Bungalow |
| BasementDevelopment | Finished |
| BasementType | Full (finished) |
| ConstructionStyleAttachment | Detached |
| CoolingType | Central Air Conditioning |
| ExteriorFinish | Brick |
| HeatingType | Forced Air |
| StoriesTotal | 1 |
| SizeInterior | 809 Sqft |
| Type | House |
| UtilityWater | Municipal Water |
Parking
| Detached Garage |
Land
| Acreage | No |
| Sewer | Municipal Sewage System |
| SizeDepth | 120 Ft |
| SizeFrontage | 46 Ft |
| SizeTotalText | Under 1/2 Acre |
| ZoningDescription | C |
Rooms
| Level | Type | Length | Width | Dimensions |
|---|---|---|---|---|
| Basement | Bedroom | 11'2'' x 9'1'' | ||
| Basement | 3pc Bathroom | 11'2'' x 4'4'' | ||
| Basement | Laundry Room | 2'7'' x 2'4'' | ||
| Basement | Living Room | 7'6'' x 10'6'' | ||
| Basement | Kitchen | 12'7'' x 7'3'' | ||
| Basement | Bedroom | 11'2'' x 9'1'' | ||
| Main Level | Eat In Kitchen | 8'4'' x 15'7'' | ||
| Main Level | 3pc Bathroom | 7'1'' x 4'9'' | ||
| Main Level | Bedroom | 10'8'' x 9'8'' | ||
| Main Level | Bedroom | 8'5'' x 10'5'' | ||
| Main Level | Bedroom | 8'9'' x 9'7'' |
https://www.realtor.ca/real-estate/27647270/64-viceroy-court-hamilton
Interested?
Contact us for more information
Amir Mukhtar
Salesperson
#101-325 Winterberry Drive
Stoney Creek, Ontario L8J 0B6






