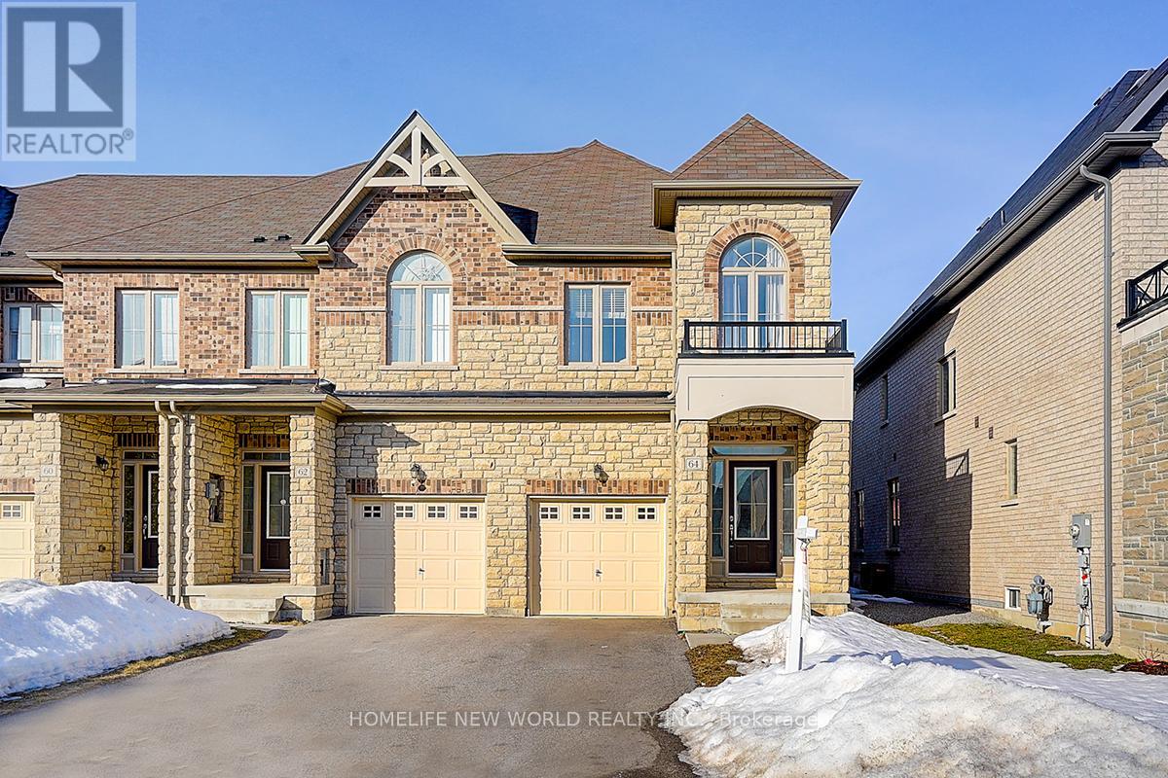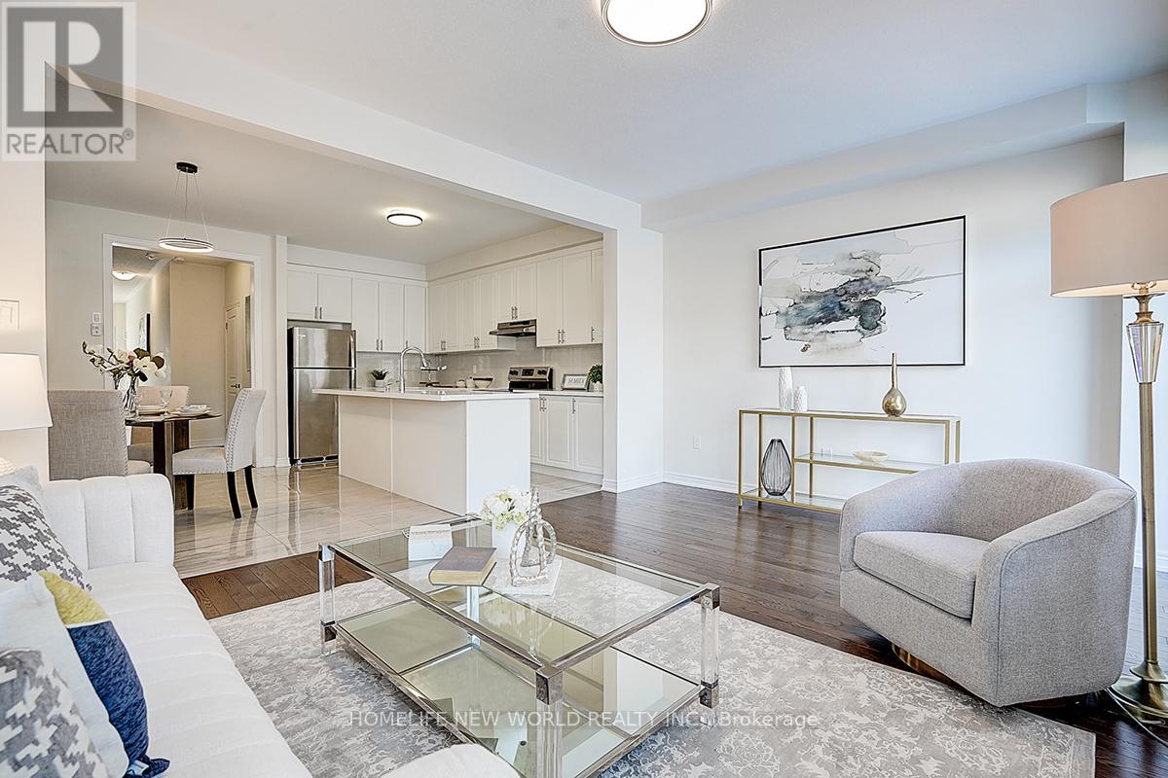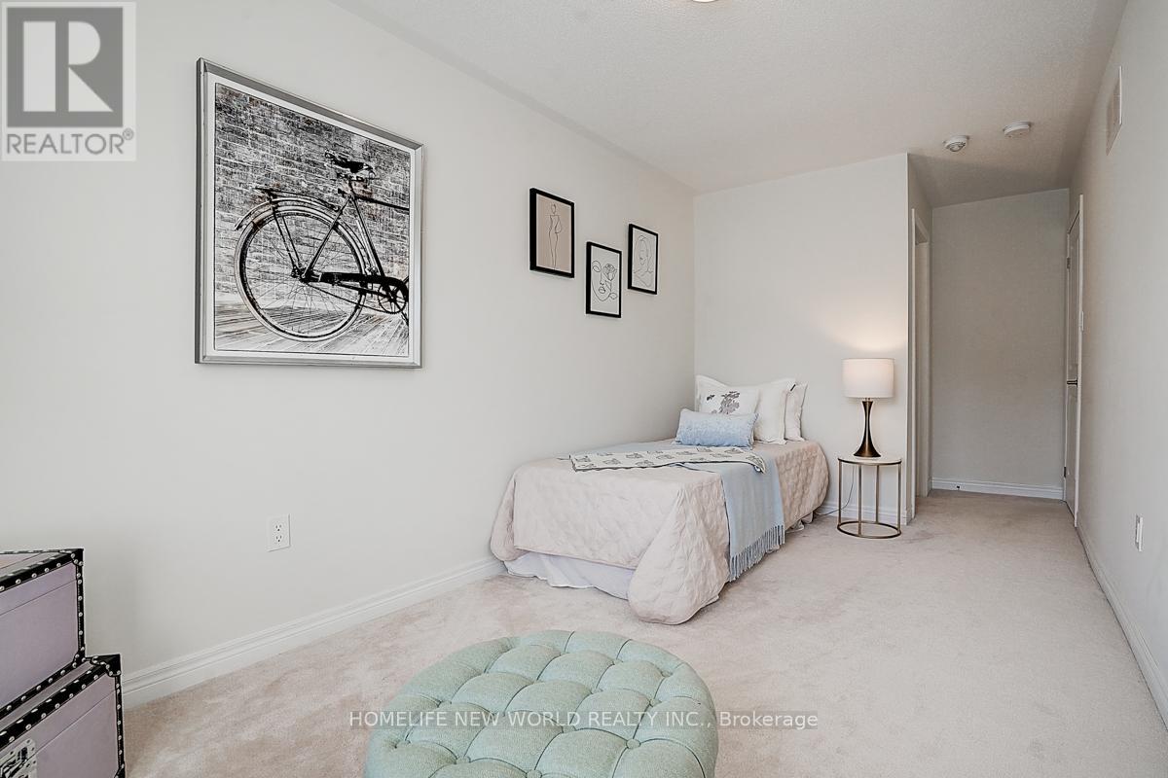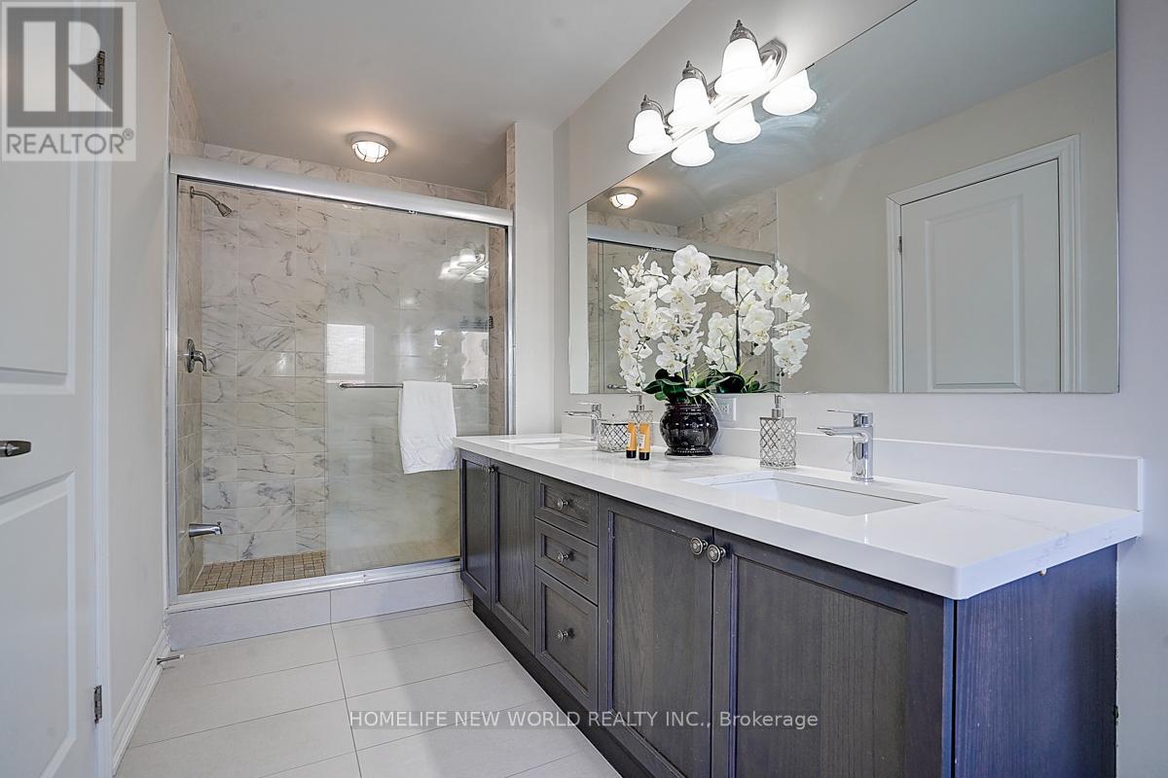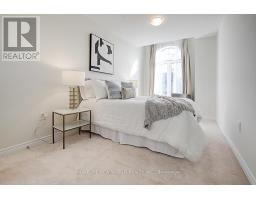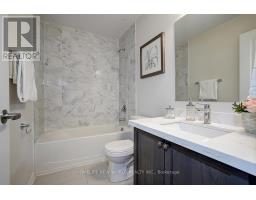64 Walter Proctor Road East Gwillimbury, Ontario L9N 0P1
3 Bedroom
3 Bathroom
1,500 - 2,000 ft2
Central Air Conditioning
Forced Air
$3,100 Monthly
Open Concept 3 Bed, 3 Bath Townhouse Over 1800Sqft End Unit. Like Semi One Side Having Windows. Stone Front & Porch, Extra Long Driveway. Large Windows, Hardwood Floors & 9 Ft Ceilings On Main, Oak Stairs. Large Foyer, Separate Laundry Rm, Direct Access To Garage From House, His & Hers Walk-In Closets, 2 Sink& Glass Shower W/ Oval Tub In Master Bed Rooms. Very Close To 404, Go Train Station & All Amenities On Green Lane. (id:50886)
Property Details
| MLS® Number | N12177128 |
| Property Type | Single Family |
| Community Name | Sharon |
| Amenities Near By | Park, Place Of Worship, Schools |
| Parking Space Total | 3 |
Building
| Bathroom Total | 3 |
| Bedrooms Above Ground | 3 |
| Bedrooms Total | 3 |
| Age | 0 To 5 Years |
| Appliances | Central Vacuum |
| Basement Type | Full |
| Construction Style Attachment | Attached |
| Cooling Type | Central Air Conditioning |
| Exterior Finish | Brick Facing, Stone |
| Flooring Type | Hardwood, Ceramic, Carpeted |
| Foundation Type | Block |
| Half Bath Total | 1 |
| Heating Fuel | Natural Gas |
| Heating Type | Forced Air |
| Stories Total | 2 |
| Size Interior | 1,500 - 2,000 Ft2 |
| Type | Row / Townhouse |
| Utility Water | Municipal Water |
Parking
| Garage |
Land
| Acreage | No |
| Land Amenities | Park, Place Of Worship, Schools |
| Sewer | Sanitary Sewer |
| Size Depth | 120 Ft |
| Size Frontage | 23 Ft ,8 In |
| Size Irregular | 23.7 X 120 Ft |
| Size Total Text | 23.7 X 120 Ft |
Rooms
| Level | Type | Length | Width | Dimensions |
|---|---|---|---|---|
| Second Level | Primary Bedroom | 5.64 m | 3.35 m | 5.64 m x 3.35 m |
| Second Level | Bedroom 2 | 4.78 m | 2.54 m | 4.78 m x 2.54 m |
| Second Level | Bedroom 3 | 4.28 m | 2.54 m | 4.28 m x 2.54 m |
| Main Level | Family Room | 5.18 m | 3.81 m | 5.18 m x 3.81 m |
| Main Level | Kitchen | 4.27 m | 2.44 m | 4.27 m x 2.44 m |
| Main Level | Eating Area | 3.66 m | 2.74 m | 3.66 m x 2.74 m |
| Main Level | Foyer | 2 m | 3 m | 2 m x 3 m |
| Main Level | Laundry Room | 2 m | 3 m | 2 m x 3 m |
https://www.realtor.ca/real-estate/28374837/64-walter-proctor-road-east-gwillimbury-sharon-sharon
Contact Us
Contact us for more information
Mina Zhou
Broker
minazhou.ca
Homelife New World Realty Inc.
201 Consumers Rd., Ste. 205
Toronto, Ontario M2J 4G8
201 Consumers Rd., Ste. 205
Toronto, Ontario M2J 4G8
(416) 490-1177
(416) 490-1928
www.homelifenewworld.com/

