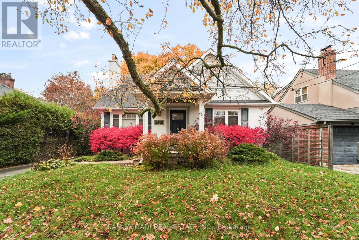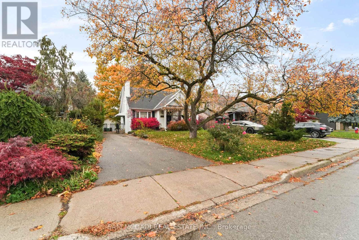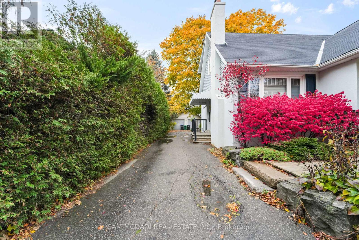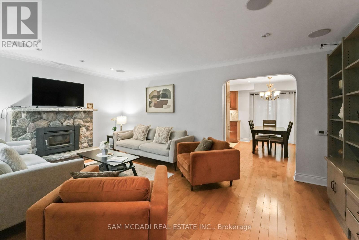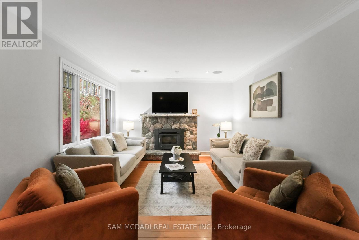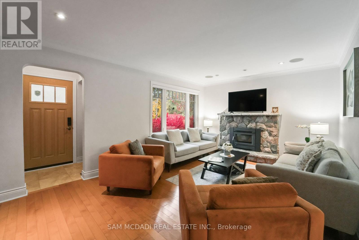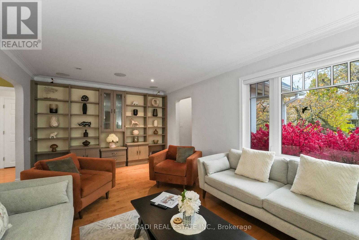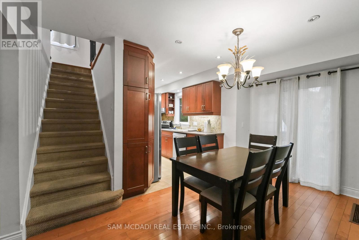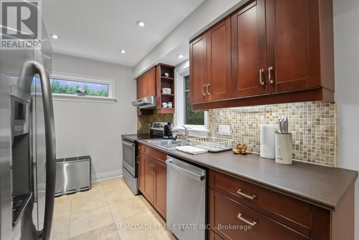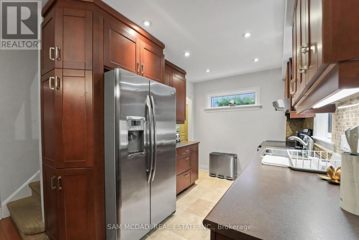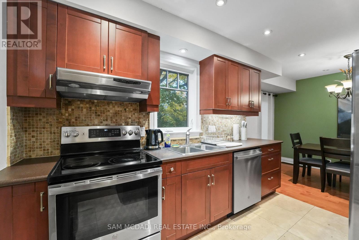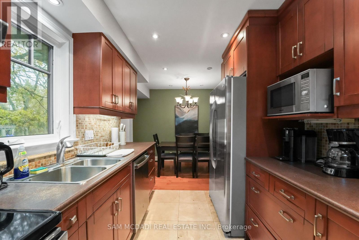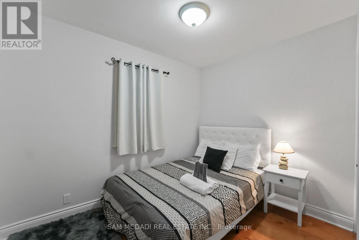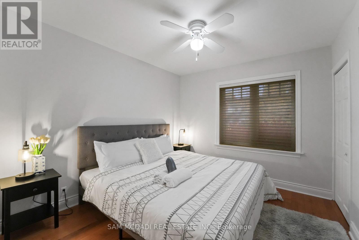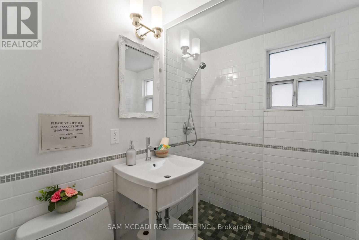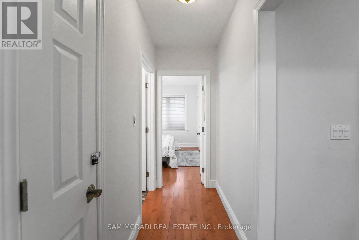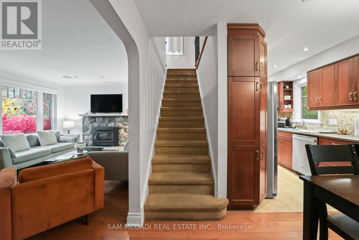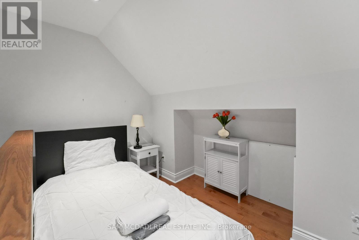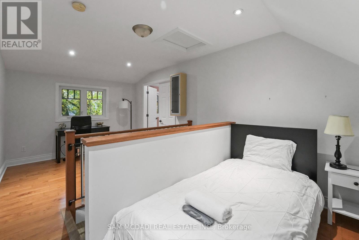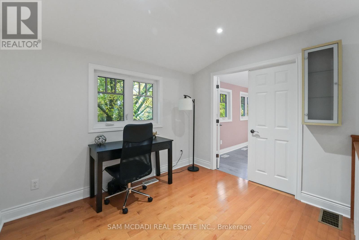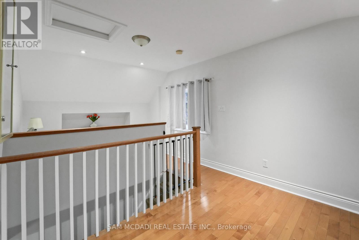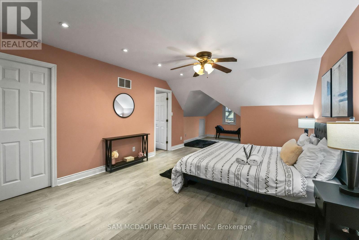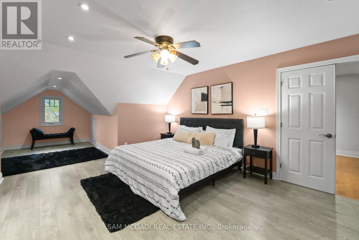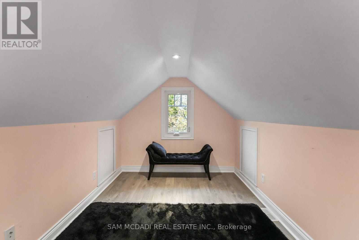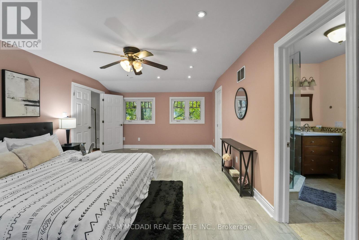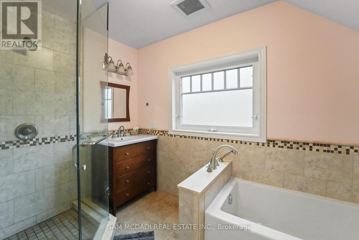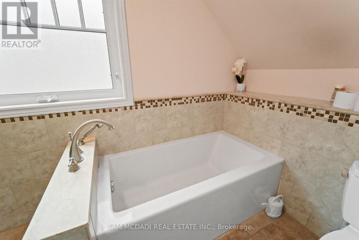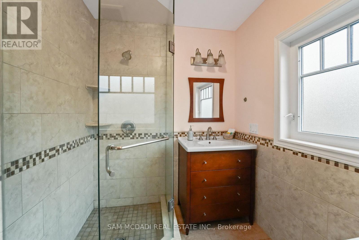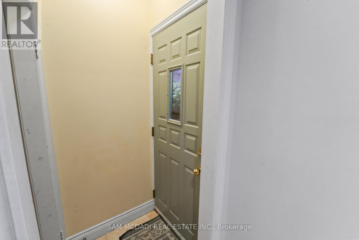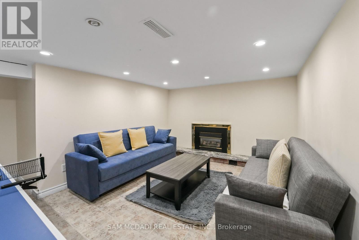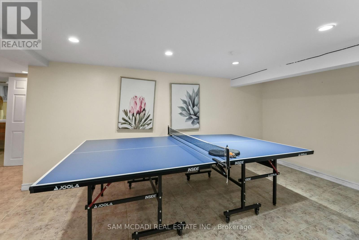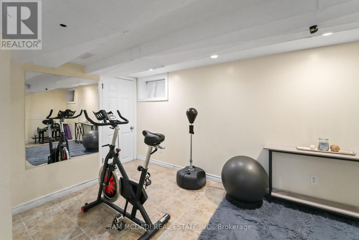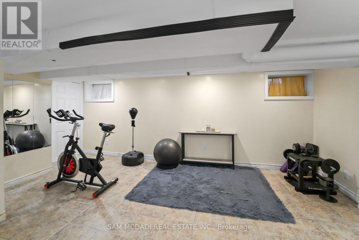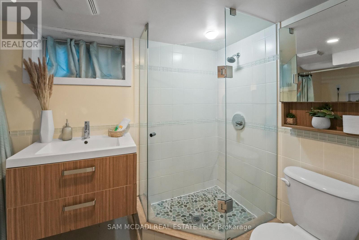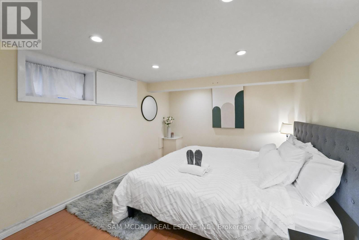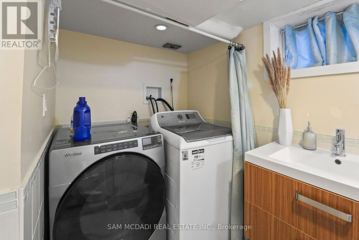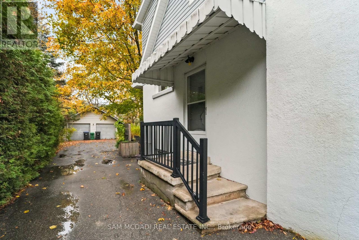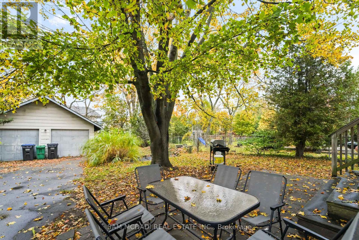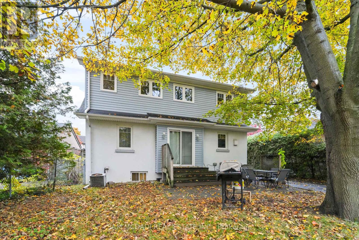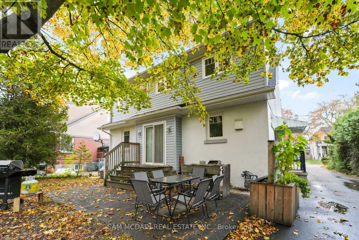64 Wanita Road Mississauga, Ontario L5G 1B6
$5,900 Monthly
Beautifully updated detached home in the heart of Port Credit. This spacious 3+1 bedroom, 3-bath home features an open-concept main floor with hardwood floors, large windows, and a cozy fireplace. The modern kitchen offers stainless steel appliances, pot lights, and a walkout to a deck overlooking a fenced backyard. The primary bedroom includes a 4-piece ensuite and walk-in closet. Finished lower level with separate entrance, recreation room with gas fireplace, and additional bedroom. Detached 2-car garage with private driveway and parking for up to 8 cars. Close to schools, parks, transit, and Lake Ontario. (id:50886)
Property Details
| MLS® Number | W12536524 |
| Property Type | Single Family |
| Community Name | Port Credit |
| Amenities Near By | Public Transit |
| Community Features | School Bus, Community Centre |
| Equipment Type | Water Heater |
| Features | Wooded Area |
| Parking Space Total | 8 |
| Rental Equipment Type | Water Heater |
Building
| Bathroom Total | 3 |
| Bedrooms Above Ground | 3 |
| Bedrooms Below Ground | 1 |
| Bedrooms Total | 4 |
| Appliances | Garage Door Opener Remote(s), Dishwasher, Dryer, Microwave, Stove, Washer, Refrigerator |
| Basement Development | Finished |
| Basement Features | Separate Entrance |
| Basement Type | N/a (finished), N/a |
| Construction Style Attachment | Detached |
| Cooling Type | Central Air Conditioning |
| Exterior Finish | Vinyl Siding, Stucco |
| Fire Protection | Smoke Detectors |
| Fireplace Present | Yes |
| Flooring Type | Hardwood, Tile |
| Foundation Type | Concrete |
| Heating Fuel | Natural Gas |
| Heating Type | Forced Air |
| Stories Total | 2 |
| Size Interior | 1,500 - 2,000 Ft2 |
| Type | House |
| Utility Water | Municipal Water |
Parking
| Detached Garage | |
| Garage |
Land
| Acreage | No |
| Fence Type | Fenced Yard |
| Land Amenities | Public Transit |
| Sewer | Sanitary Sewer |
| Size Depth | 150 Ft |
| Size Frontage | 50 Ft |
| Size Irregular | 50 X 150 Ft |
| Size Total Text | 50 X 150 Ft |
| Surface Water | Lake/pond |
Rooms
| Level | Type | Length | Width | Dimensions |
|---|---|---|---|---|
| Lower Level | Recreational, Games Room | 5.51 m | 4.6 m | 5.51 m x 4.6 m |
| Lower Level | Bedroom | 4.6 m | 3.11 m | 4.6 m x 3.11 m |
| Lower Level | Utility Room | 1.48 m | 3.39 m | 1.48 m x 3.39 m |
| Main Level | Living Room | 5.73 m | 3.63 m | 5.73 m x 3.63 m |
| Main Level | Kitchen | 3.36 m | 2.49 m | 3.36 m x 2.49 m |
| Main Level | Dining Room | 4.12 m | 2.37 m | 4.12 m x 2.37 m |
| Main Level | Bedroom | 3.35 m | 3.07 m | 3.35 m x 3.07 m |
| Main Level | Bedroom 2 | 2.39 m | 3.09 m | 2.39 m x 3.09 m |
| Main Level | Primary Bedroom | 8.71 m | 3.91 m | 8.71 m x 3.91 m |
| Main Level | Office | 3.2 m | 2.8 m | 3.2 m x 2.8 m |
https://www.realtor.ca/real-estate/29094557/64-wanita-road-mississauga-port-credit-port-credit
Contact Us
Contact us for more information
Sam Allan Mcdadi
Salesperson
www.mcdadi.com/
www.facebook.com/SamMcdadi
twitter.com/mcdadi
www.linkedin.com/in/sammcdadi/
110 - 5805 Whittle Rd
Mississauga, Ontario L4Z 2J1
(905) 502-1500
(905) 502-1501
www.mcdadi.com
Adam Paiement
Salesperson
110 - 5805 Whittle Rd
Mississauga, Ontario L4Z 2J1
(905) 502-1500
(905) 502-1501
www.mcdadi.com

