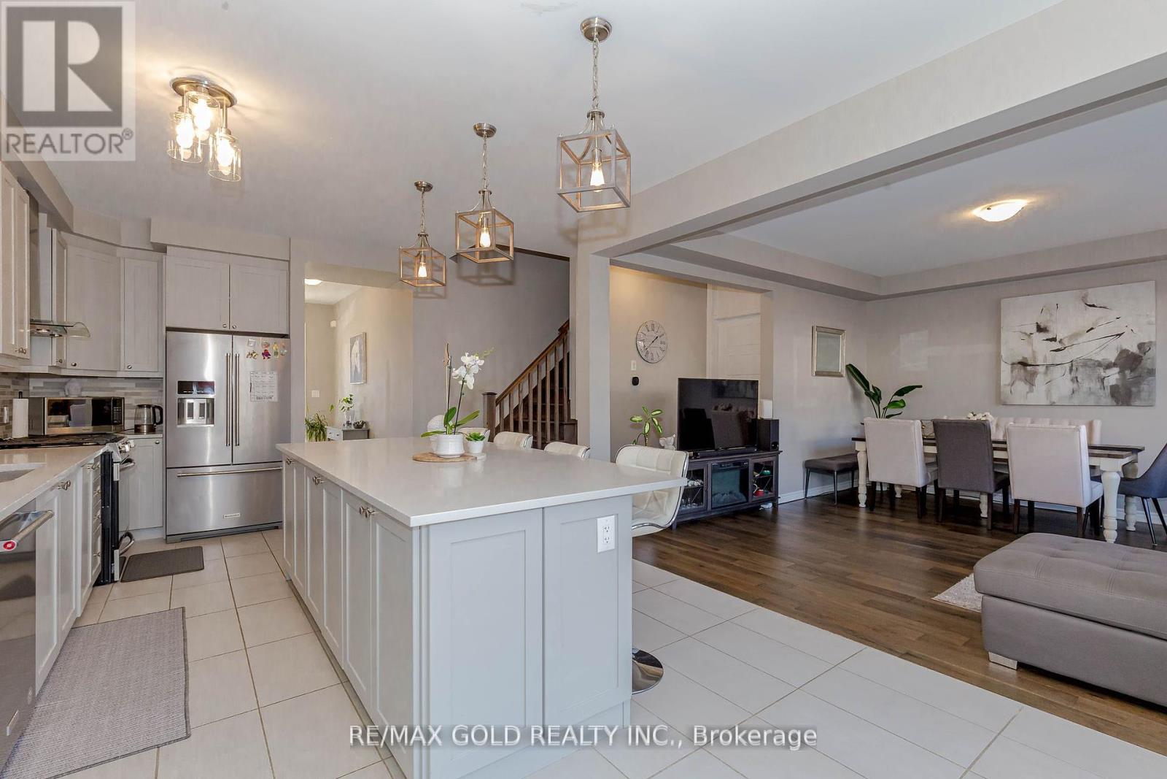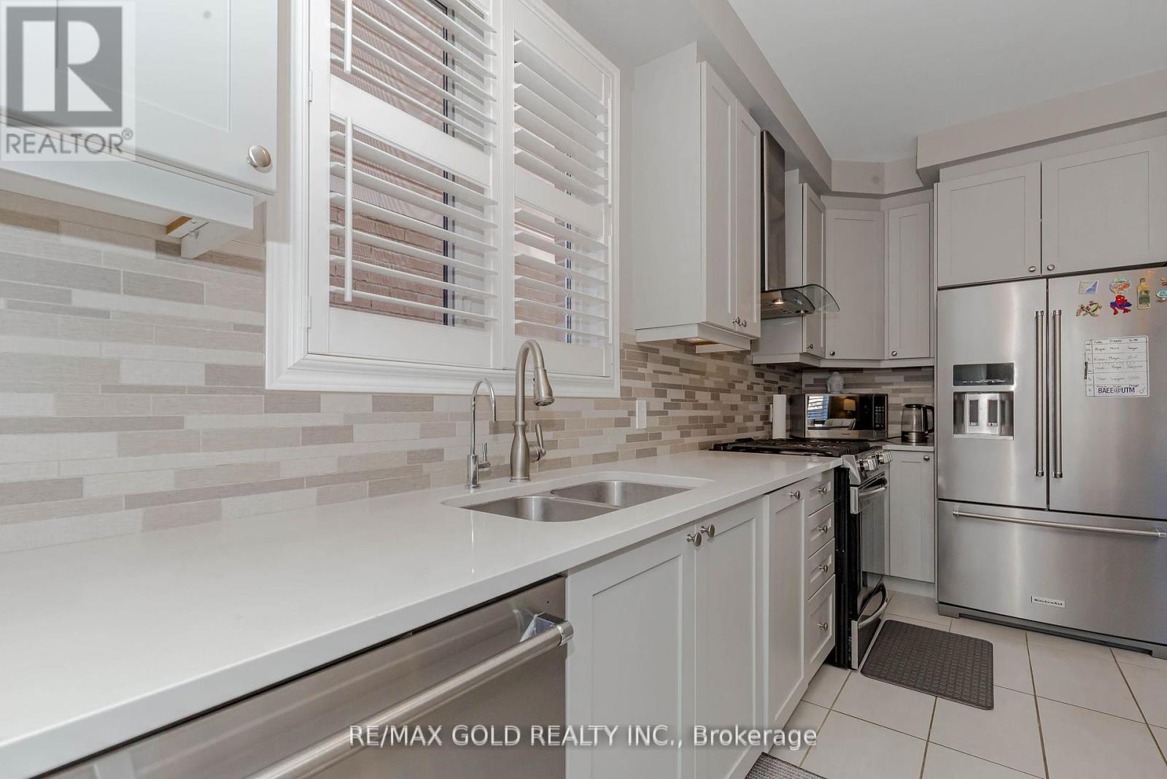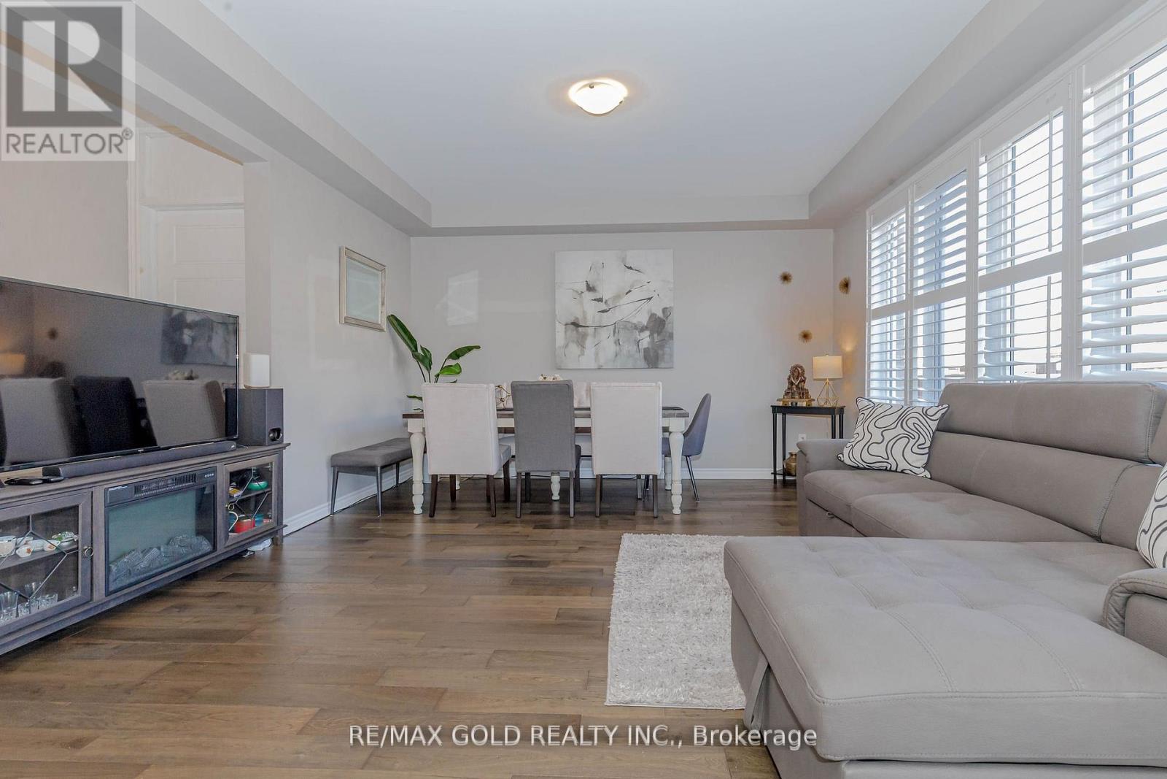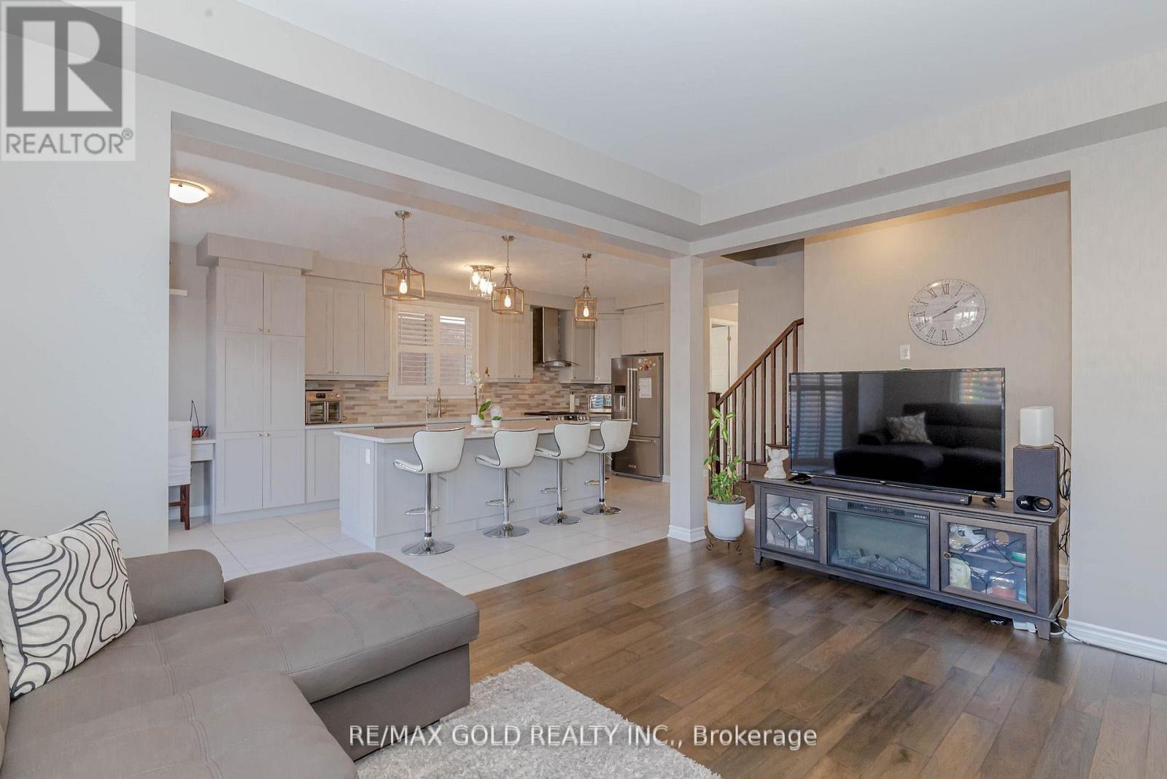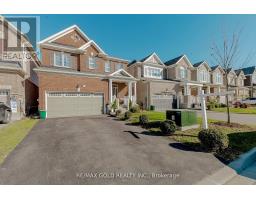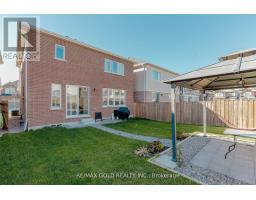64 Wannamaker Crescent Cambridge, Ontario N3E 0C5
$999,000
""Beautiful this stunning 5-bedroom, 4-bathroom home by Mattamy, crafted with an open-concept layout for modern living. Step onto upgraded hardwood floors and stylish tiles, leading you to a chefs kitchen complete with a full backsplash, 8-foot quartz island, and premium cabinetry. Enjoy the plush comfort of upgraded carpeting upstairs and convenience of an upstairs laundry with custom cabinets. Smooth ceilings and a gas line for appliances add refined touches throughout. Plus, a fully finished basement, completed in August 2023, features a separate entrance from the garage. A move-in-ready gem that seamlessly blends style and functionality!"" (id:50886)
Property Details
| MLS® Number | X11913935 |
| Property Type | Single Family |
| ParkingSpaceTotal | 6 |
Building
| BathroomTotal | 4 |
| BedroomsAboveGround | 4 |
| BedroomsBelowGround | 1 |
| BedroomsTotal | 5 |
| Appliances | Water Softener, Dishwasher, Dryer, Refrigerator, Stove, Washer |
| BasementDevelopment | Finished |
| BasementType | N/a (finished) |
| ConstructionStyleAttachment | Detached |
| CoolingType | Central Air Conditioning |
| ExteriorFinish | Brick |
| FlooringType | Hardwood, Tile, Carpeted |
| FoundationType | Brick |
| HalfBathTotal | 1 |
| HeatingFuel | Natural Gas |
| HeatingType | Forced Air |
| StoriesTotal | 2 |
| SizeInterior | 1999.983 - 2499.9795 Sqft |
| Type | House |
| UtilityWater | Municipal Water |
Parking
| Garage |
Land
| Acreage | No |
| Sewer | Sanitary Sewer |
| SizeDepth | 103 Ft ,4 In |
| SizeFrontage | 36 Ft ,1 In |
| SizeIrregular | 36.1 X 103.4 Ft |
| SizeTotalText | 36.1 X 103.4 Ft|under 1/2 Acre |
Rooms
| Level | Type | Length | Width | Dimensions |
|---|---|---|---|---|
| Second Level | Primary Bedroom | 5.18 m | 3.84 m | 5.18 m x 3.84 m |
| Second Level | Bedroom 2 | 3.5 m | 3.08 m | 3.5 m x 3.08 m |
| Second Level | Bedroom 3 | 3.16 m | 3.7 m | 3.16 m x 3.7 m |
| Second Level | Bedroom 4 | 2.77 m | 2.74 m | 2.77 m x 2.74 m |
| Main Level | Great Room | 4.7 m | 4.4 m | 4.7 m x 4.4 m |
| Main Level | Kitchen | 3.9 m | 4.08 m | 3.9 m x 4.08 m |
| Main Level | Eating Area | 3 m | 4.08 m | 3 m x 4.08 m |
Utilities
| Cable | Available |
| Sewer | Available |
https://www.realtor.ca/real-estate/27780730/64-wannamaker-crescent-cambridge
Interested?
Contact us for more information
Ravi Kumar Bedi
Broker
2720 North Park Drive #201
Brampton, Ontario L6S 0E9








