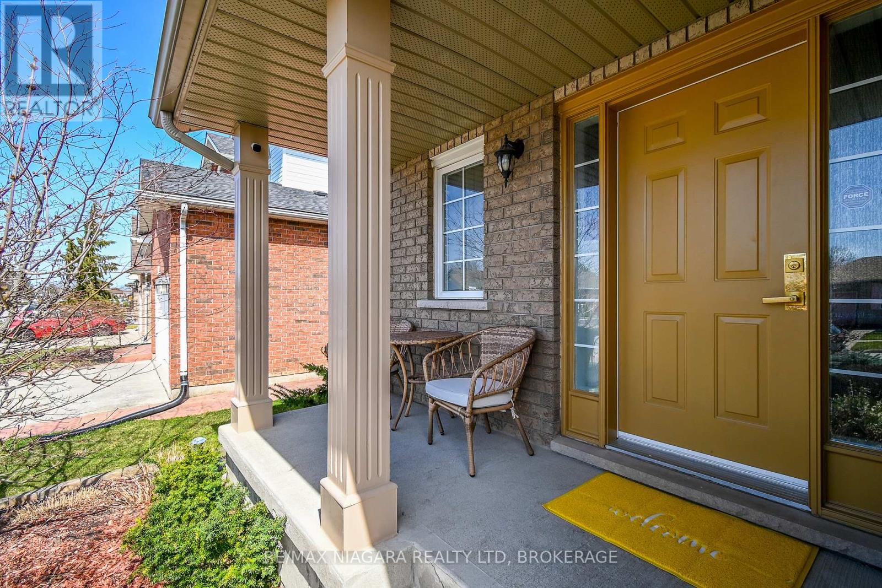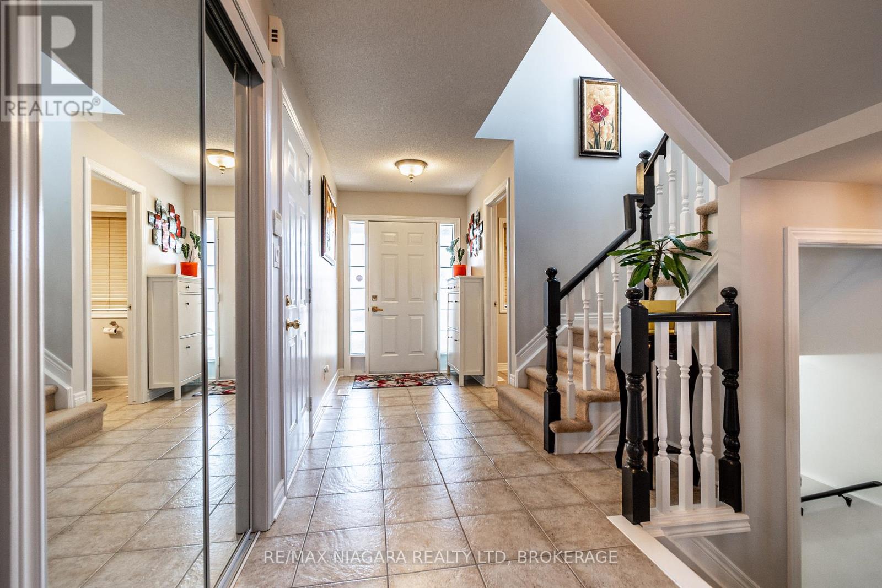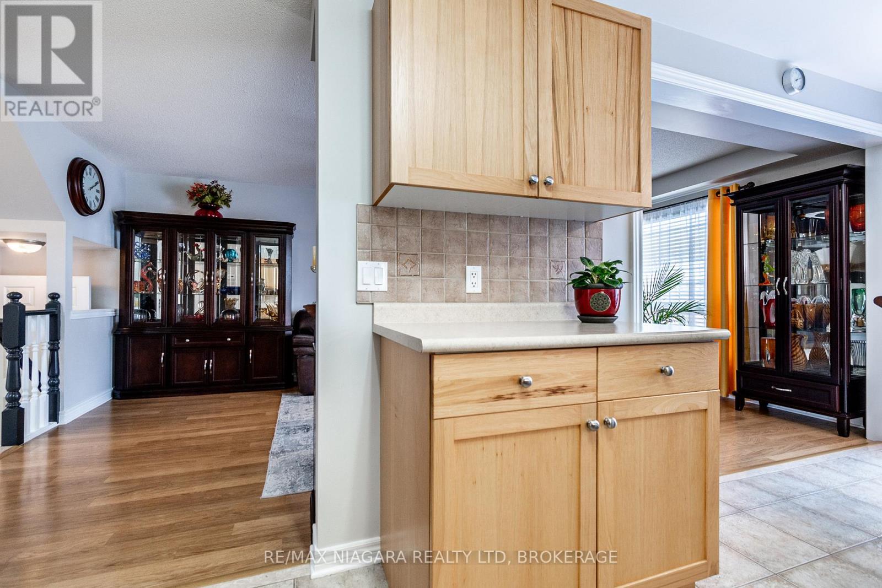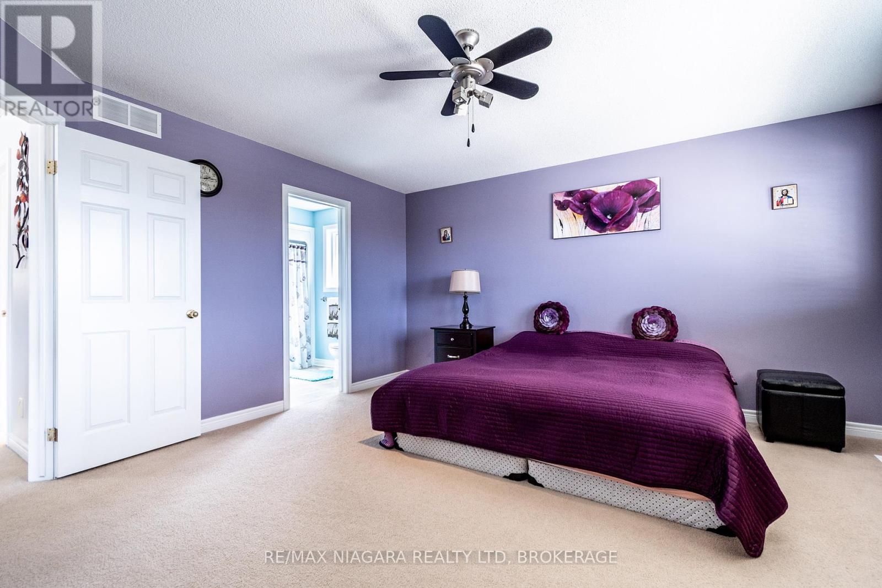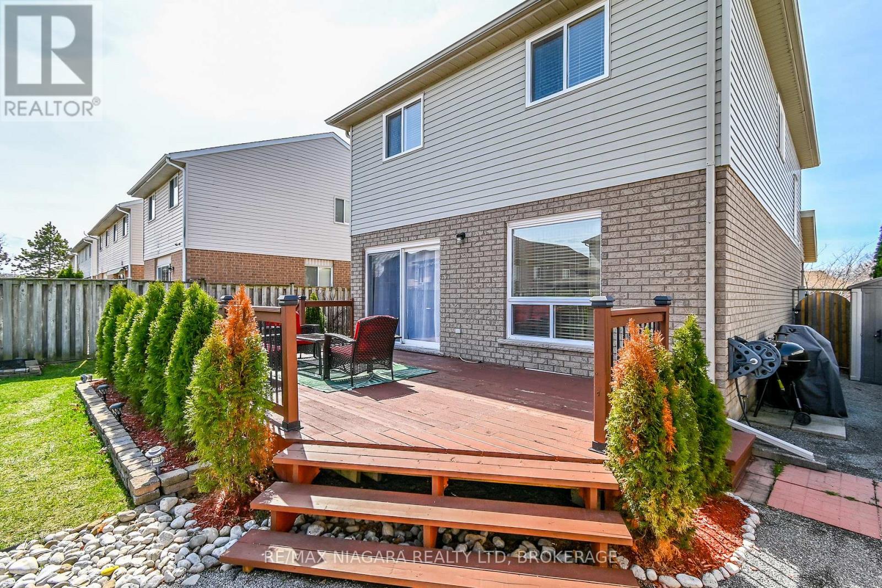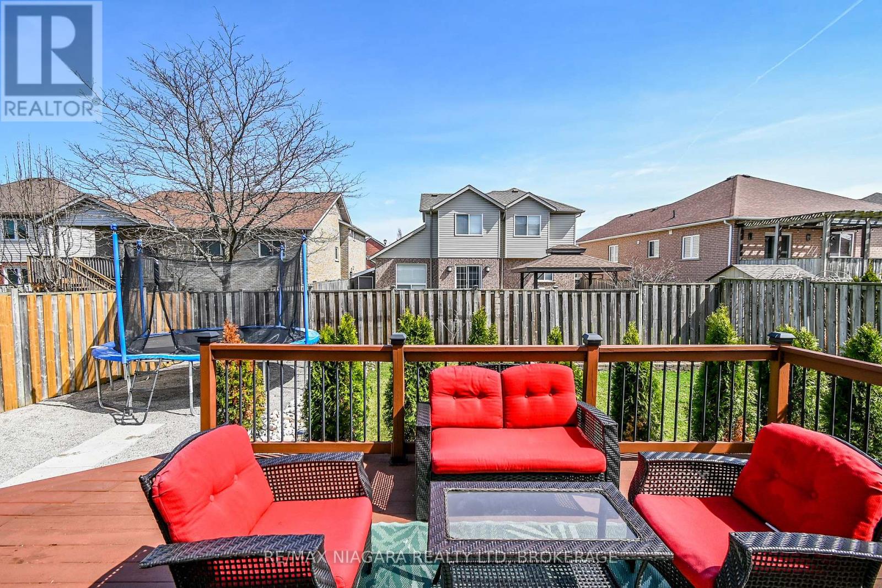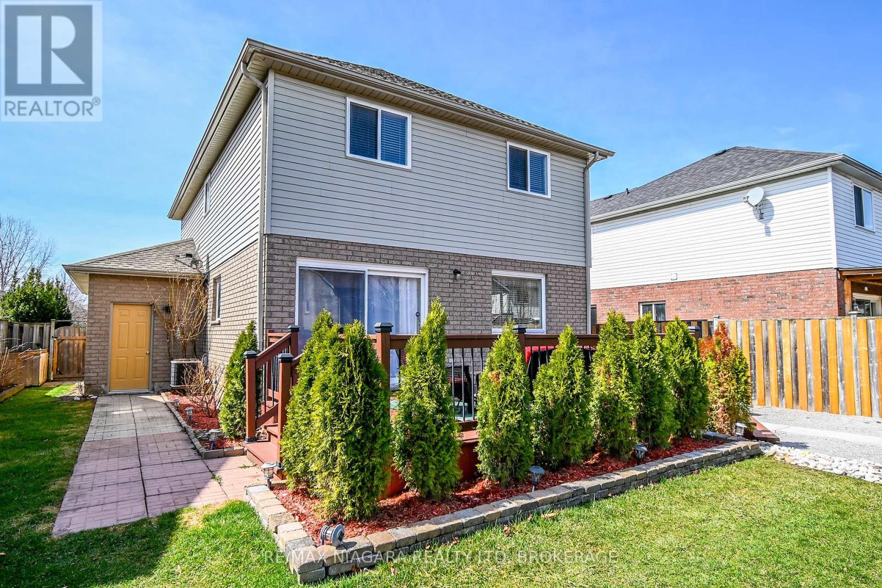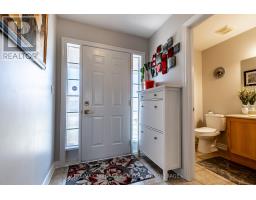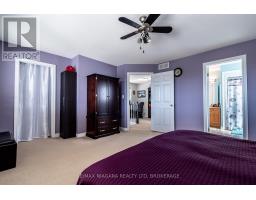64 Westland Street St. Catharines, Ontario L2S 3W8
$829,900
Welcome to this charming Mountainview two-storey home, ideally located in the family-friendly Vansickle/Club Roma neighbourhood! Featuring 3 spacious bedrooms and 2 bathrooms, this home is perfect for families or those seeking extra space. The main floor offers a bright and welcoming foyer, a bright living room, a functional kitchen with gas stove hookup, a dining area, and a convenient 2-piece powder room. Upstairs, you'll find three comfortable bedrooms, a primary suite with a walk-in closet and ensuite privilege to a 4-piece bathroom. A bright loft space adds flexibility perfect for a home office or play area. The fully finished basement provides a large recreation room, ideal for a theatre, gym, or additional workspace. This level also includes a laundry area, plenty of storage, a bathroom rough-in, and projector wiring. Step outside to enjoy your private backyard ideal for entertaining with deck off the dining room, fully fenced yard, and a gas BBQ hookup. Watch the sunrise with your morning coffee from your back windows or patio. Additional highlights: most of the home has been freshly painted in the past year, hi-eff gas furnace (2015), new garage door opener (2021). Enjoy easy access to parks, schools, the new hospital, shopping at 4th Ave., public transit, highways, and Brock University. (id:50886)
Property Details
| MLS® Number | X12062593 |
| Property Type | Single Family |
| Community Name | 462 - Rykert/Vansickle |
| Amenities Near By | Place Of Worship, Hospital, Park, Schools |
| Community Features | School Bus |
| Parking Space Total | 4 |
| Structure | Deck |
Building
| Bathroom Total | 2 |
| Bedrooms Above Ground | 3 |
| Bedrooms Total | 3 |
| Age | 16 To 30 Years |
| Appliances | Central Vacuum, Dishwasher, Dryer, Microwave, Stove, Washer, Window Coverings, Refrigerator |
| Basement Development | Finished |
| Basement Type | Full (finished) |
| Construction Style Attachment | Detached |
| Cooling Type | Central Air Conditioning |
| Exterior Finish | Vinyl Siding, Brick |
| Foundation Type | Poured Concrete |
| Half Bath Total | 1 |
| Heating Fuel | Natural Gas |
| Heating Type | Forced Air |
| Stories Total | 2 |
| Size Interior | 1,500 - 2,000 Ft2 |
| Type | House |
| Utility Water | Municipal Water |
Parking
| Attached Garage | |
| Garage |
Land
| Acreage | No |
| Fence Type | Fenced Yard |
| Land Amenities | Place Of Worship, Hospital, Park, Schools |
| Sewer | Sanitary Sewer |
| Size Depth | 98 Ft ,4 In |
| Size Frontage | 46 Ft ,9 In |
| Size Irregular | 46.8 X 98.4 Ft |
| Size Total Text | 46.8 X 98.4 Ft|under 1/2 Acre |
| Zoning Description | R1 |
Rooms
| Level | Type | Length | Width | Dimensions |
|---|---|---|---|---|
| Second Level | Bathroom | Measurements not available | ||
| Second Level | Primary Bedroom | 5.08 m | 4.19 m | 5.08 m x 4.19 m |
| Second Level | Bedroom | 3.51 m | 4.19 m | 3.51 m x 4.19 m |
| Second Level | Bedroom | 3.38 m | 2.95 m | 3.38 m x 2.95 m |
| Second Level | Loft | 3.35 m | 4.57 m | 3.35 m x 4.57 m |
| Lower Level | Recreational, Games Room | 6.17 m | 5.84 m | 6.17 m x 5.84 m |
| Lower Level | Laundry Room | 2.84 m | 1.65 m | 2.84 m x 1.65 m |
| Main Level | Foyer | 4.9 m | 3.35 m | 4.9 m x 3.35 m |
| Main Level | Living Room | 5.92 m | 3.66 m | 5.92 m x 3.66 m |
| Main Level | Kitchen | 3.2 m | 2.79 m | 3.2 m x 2.79 m |
| Main Level | Dining Room | 2.82 m | 2.57 m | 2.82 m x 2.57 m |
| Main Level | Bathroom | Measurements not available |
Contact Us
Contact us for more information
Kate Finora
Salesperson
261 Martindale Rd., Unit 14c
St. Catharines, Ontario L2W 1A2
(905) 687-9600
(905) 687-9494
www.remaxniagara.ca/
Dan Finora
Salesperson
261 Martindale Rd., Unit 14c
St. Catharines, Ontario L2W 1A2
(905) 687-9600
(905) 687-9494
www.remaxniagara.ca/



