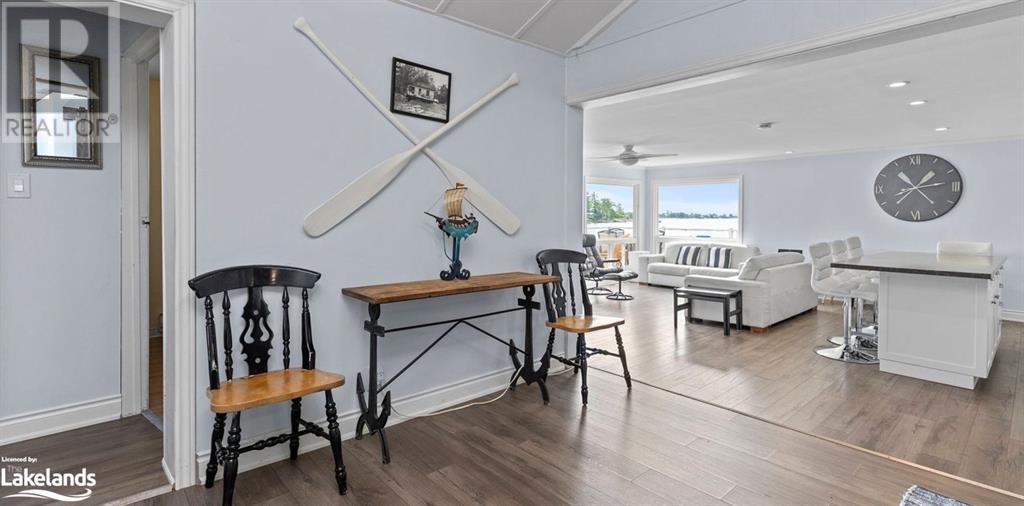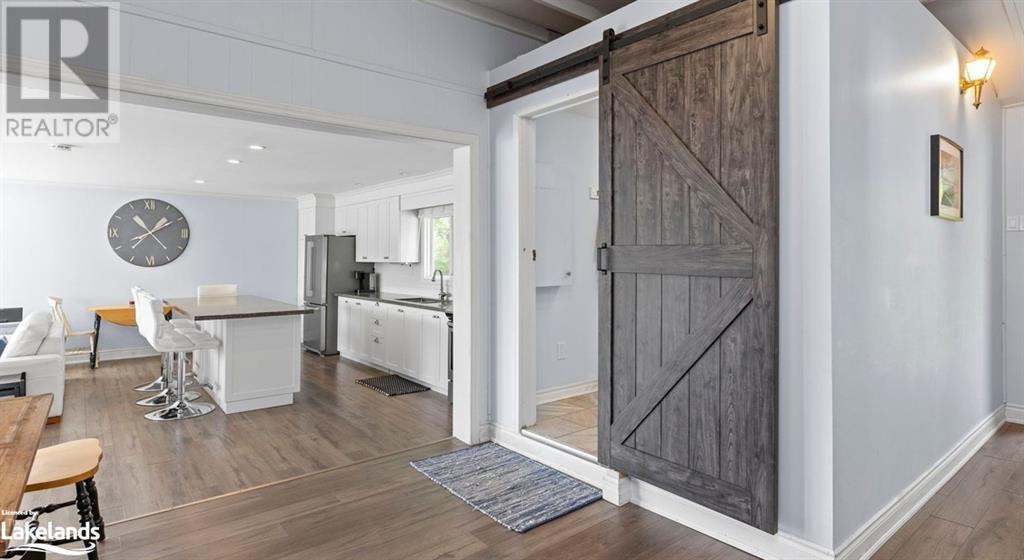64 Wolverine Beach Road Port Severn, Ontario L0K 1S0
$899,000
Welcome to your perfect summer retreat, just 1.5 hours north of the GTA! This road-access 4-bedroom cottage is ready for you to call home. Recently updated and tastefully decorated, it features low-maintenance metal siding and a well-maintained property, ensuring worry-free enjoyment. The bright, spacious kitchen boasts new cabinets, countertops, and updated appliances, while the living room offers a cozy propane fireplace and panoramic views from its wrap-around deck. With southern exposure to all-day sun with stunning sunsets and a shallow, sandy shoreline ideal for little swimmers, this peaceful location with minimal boat traffic promises serenity and relaxation all season long. (id:50886)
Property Details
| MLS® Number | 40675553 |
| Property Type | Single Family |
| AmenitiesNearBy | Beach, Golf Nearby, Marina, Schools, Shopping, Ski Area |
| CommunityFeatures | Quiet Area |
| EquipmentType | Propane Tank |
| Features | Southern Exposure, Visual Exposure, Lot With Lake, Country Residential, Recreational |
| ParkingSpaceTotal | 4 |
| RentalEquipmentType | Propane Tank |
| StorageType | Holding Tank |
| ViewType | Direct Water View |
| WaterFrontType | Waterfront |
Building
| BathroomTotal | 1 |
| BedroomsAboveGround | 4 |
| BedroomsTotal | 4 |
| Appliances | Refrigerator, Stove |
| ArchitecturalStyle | Bungalow |
| BasementType | None |
| ConstructionStyleAttachment | Detached |
| CoolingType | None |
| ExteriorFinish | Metal |
| FireplacePresent | Yes |
| FireplaceTotal | 1 |
| StoriesTotal | 1 |
| SizeInterior | 1213 Sqft |
| Type | House |
| UtilityWater | Lake/river Water Intake |
Land
| AccessType | Road Access, Highway Access, Highway Nearby |
| Acreage | No |
| LandAmenities | Beach, Golf Nearby, Marina, Schools, Shopping, Ski Area |
| Sewer | Holding Tank |
| SizeFrontage | 100 Ft |
| SizeIrregular | 0.472 |
| SizeTotal | 0.472 Ac|under 1/2 Acre |
| SizeTotalText | 0.472 Ac|under 1/2 Acre |
| ZoningDescription | Sr1 |
Rooms
| Level | Type | Length | Width | Dimensions |
|---|---|---|---|---|
| Main Level | Other | 6'2'' x 3'3'' | ||
| Main Level | Kitchen | 19'5'' x 9'1'' | ||
| Main Level | Living Room | 19'5'' x 14'7'' | ||
| Main Level | Bedroom | 9'10'' x 9'11'' | ||
| Main Level | Bedroom | 9'1'' x 9'11'' | ||
| Main Level | Bedroom | 7'5'' x 11'7'' | ||
| Main Level | 3pc Bathroom | 6'7'' x 10'7'' | ||
| Main Level | Bedroom | 7'5'' x 9'7'' | ||
| Main Level | Foyer | 12'9'' x 3'3'' |
Utilities
| Electricity | Available |
https://www.realtor.ca/real-estate/27632995/64-wolverine-beach-road-port-severn
Interested?
Contact us for more information
Jeffrey Braun
Salesperson
2 Bruce Wilson Drive, Box 362
Port Carling, Ontario P0B 1J0











































