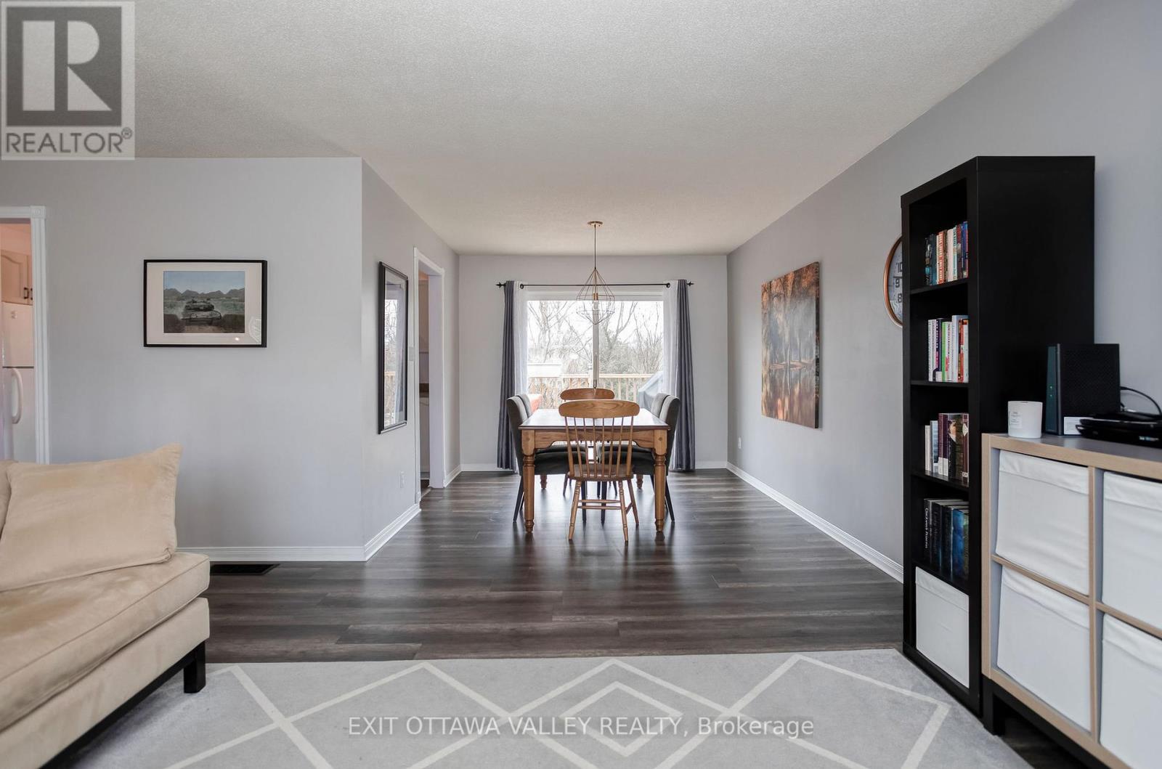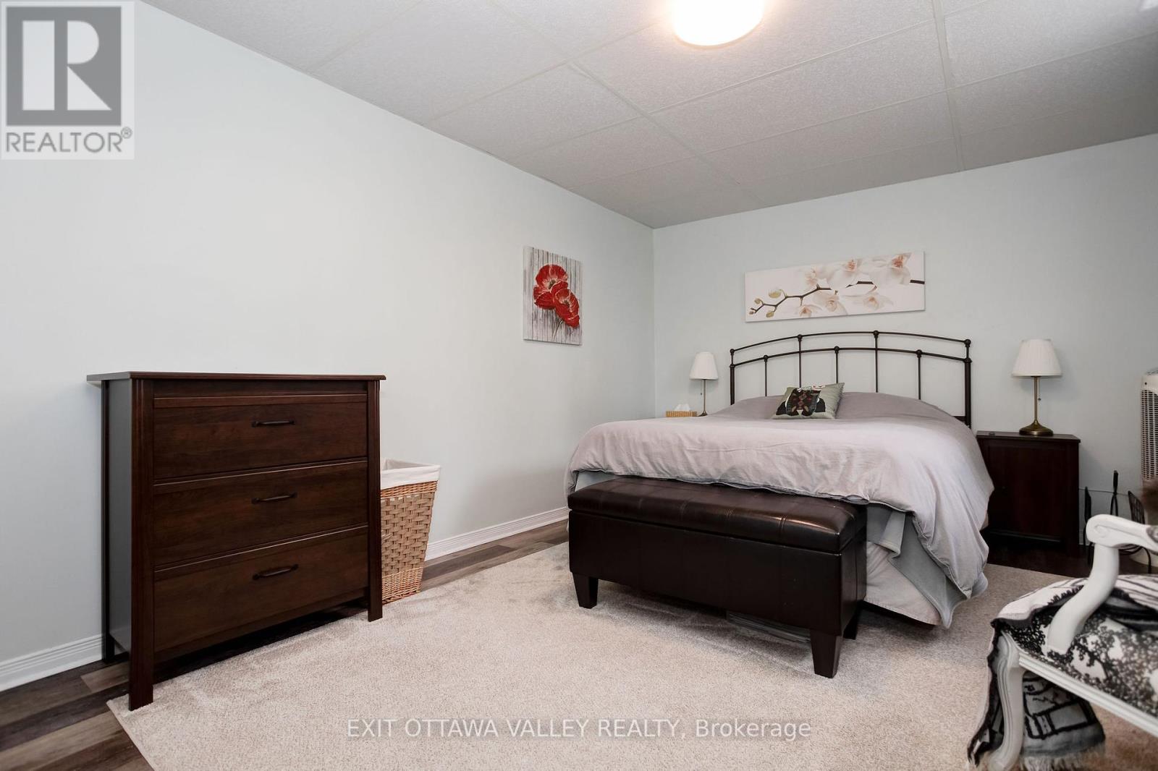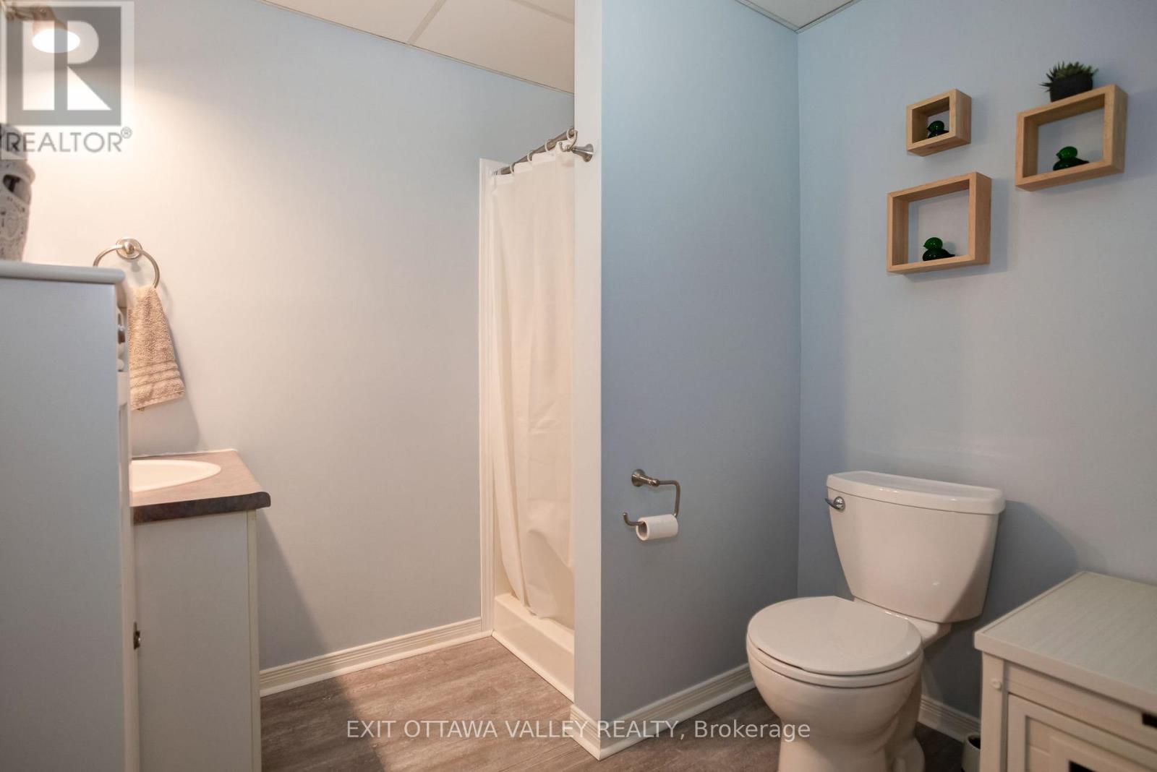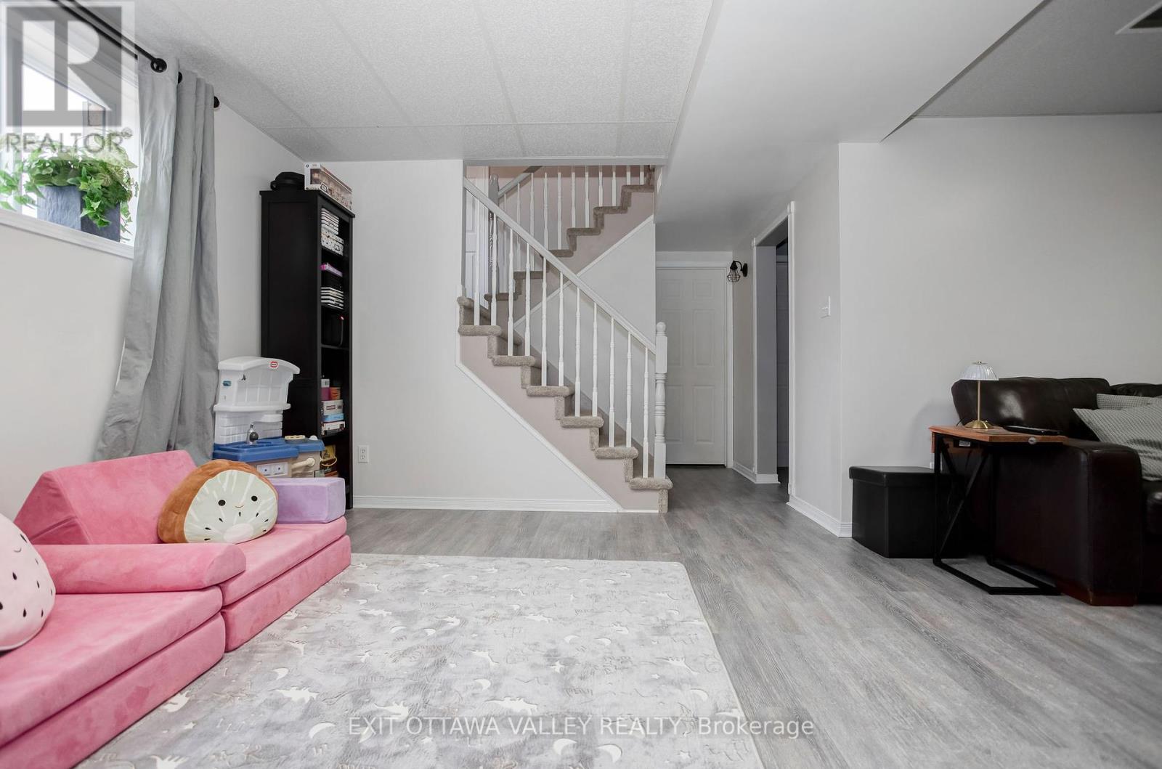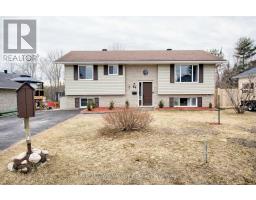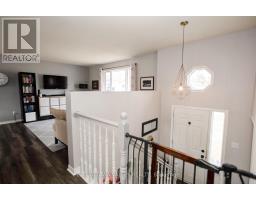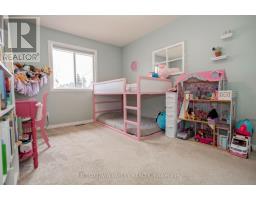64 Woodland Crescent Petawawa, Ontario K8H 3M1
$425,000
Welcome to 64 Woodland Cres, this well-maintained and updated 3-bedroom, 2-bathroom home, nestled in one of Petawawa's most family-friendly neighbourhoods. Step inside to find a bright and welcoming interior with tasteful modern finishes throughout. From the dining room, step out onto your elevated deck, the perfect spot to relax or entertain, with no rear neighbours for added privacy and peaceful views. The kitchen features contemporary updates, a gas stove, and ample cabinetry. Also on the main level, you'll find a generously sized primary bedroom, a second bedroom, and a full bathroom. Downstairs, enjoy a fully finished basement with a large rec room perfect for family movie nights or a play area for the kids. On the lower level, you will also find another bedroom and a full bathroom. Outside, the fully fenced, well-kept yard offers plenty of space for outdoor activities and even includes a charming apple tree! Located close to schools, parks, walking trails, and local amenities, this home truly checks all the boxes for comfortable, family-friendly living in Petawawa. (id:50886)
Property Details
| MLS® Number | X12087591 |
| Property Type | Single Family |
| Community Name | 520 - Petawawa |
| Parking Space Total | 3 |
Building
| Bathroom Total | 2 |
| Bedrooms Above Ground | 2 |
| Bedrooms Below Ground | 1 |
| Bedrooms Total | 3 |
| Appliances | Dishwasher, Dryer, Microwave, Stove, Washer, Window Coverings, Refrigerator |
| Architectural Style | Raised Bungalow |
| Basement Development | Finished |
| Basement Type | Full (finished) |
| Construction Style Attachment | Detached |
| Cooling Type | Central Air Conditioning |
| Exterior Finish | Vinyl Siding |
| Foundation Type | Poured Concrete |
| Heating Fuel | Natural Gas |
| Heating Type | Forced Air |
| Stories Total | 1 |
| Size Interior | 700 - 1,100 Ft2 |
| Type | House |
| Utility Water | Municipal Water |
Parking
| No Garage |
Land
| Acreage | No |
| Sewer | Sanitary Sewer |
| Size Irregular | 59.1 X 164 Acre |
| Size Total Text | 59.1 X 164 Acre |
Rooms
| Level | Type | Length | Width | Dimensions |
|---|---|---|---|---|
| Lower Level | Family Room | 6.73 m | 3.83 m | 6.73 m x 3.83 m |
| Lower Level | Bedroom 2 | 4.68 m | 3.2 m | 4.68 m x 3.2 m |
| Main Level | Dining Room | 3 m | 10.13 m | 3 m x 10.13 m |
| Main Level | Living Room | 4.3 m | 4 m | 4.3 m x 4 m |
| Main Level | Kitchen | 3 m | 2.95 m | 3 m x 2.95 m |
| Main Level | Primary Bedroom | 4.2 m | 3 m | 4.2 m x 3 m |
| Main Level | Bedroom | 3.7 m | 3.12 m | 3.7 m x 3.12 m |
| Main Level | Bathroom | 2.94 m | 1.6 m | 2.94 m x 1.6 m |
Utilities
| Sewer | Installed |
https://www.realtor.ca/real-estate/28178803/64-woodland-crescent-petawawa-520-petawawa
Contact Us
Contact us for more information
Stephanie Boulay
Salesperson
1219 Pembroke Street, East
Pembroke, Ontario K8A 7R8
(613) 629-3948
(613) 629-3952










