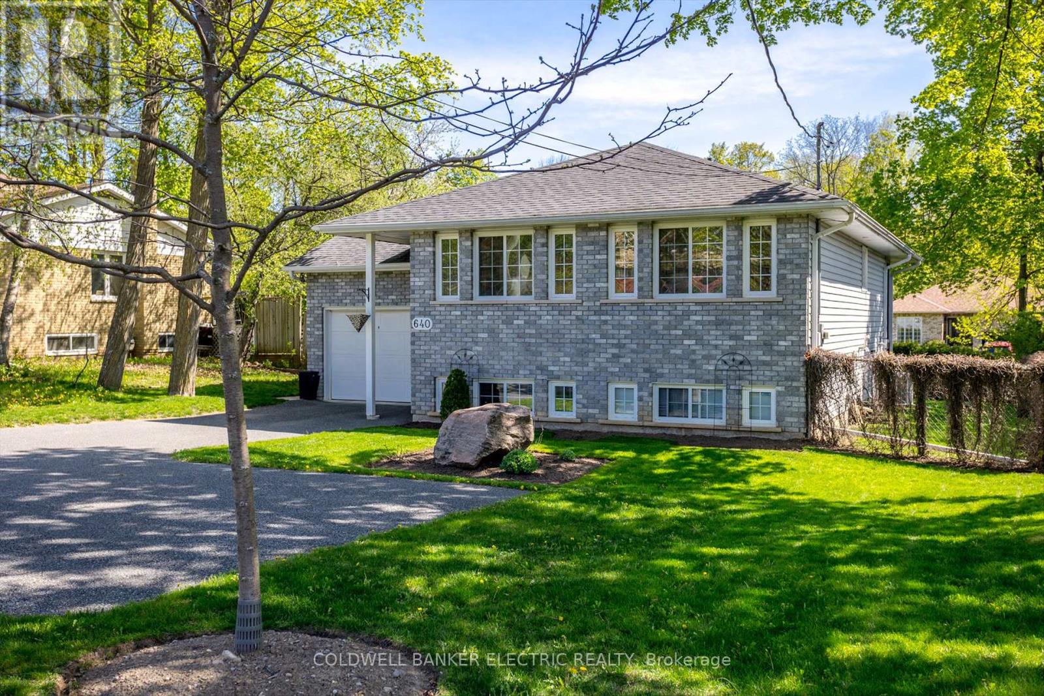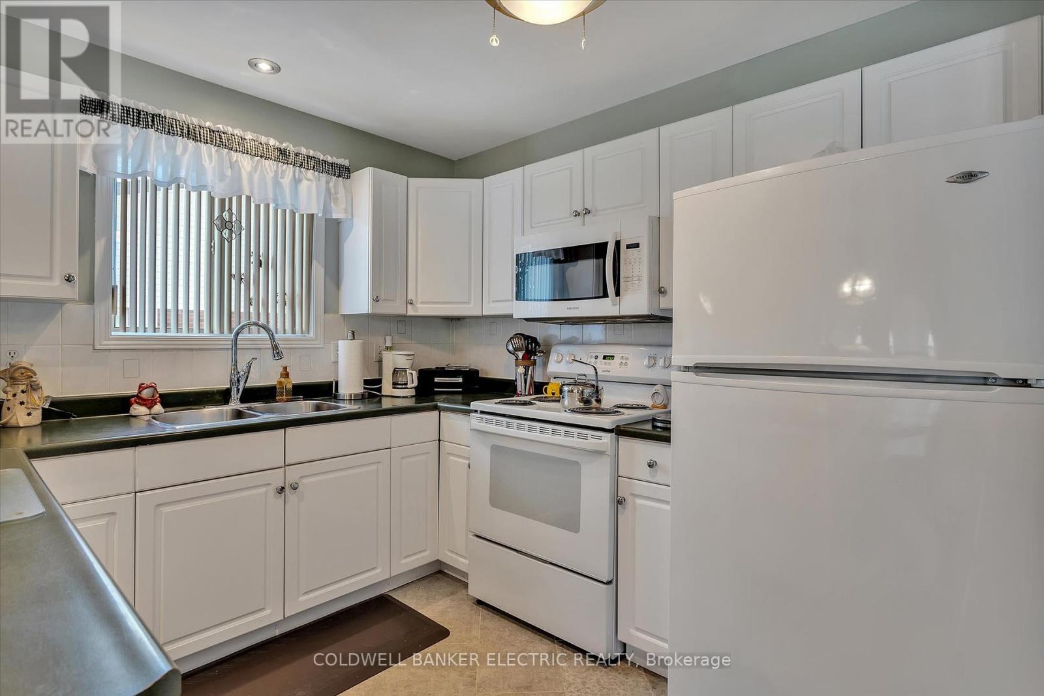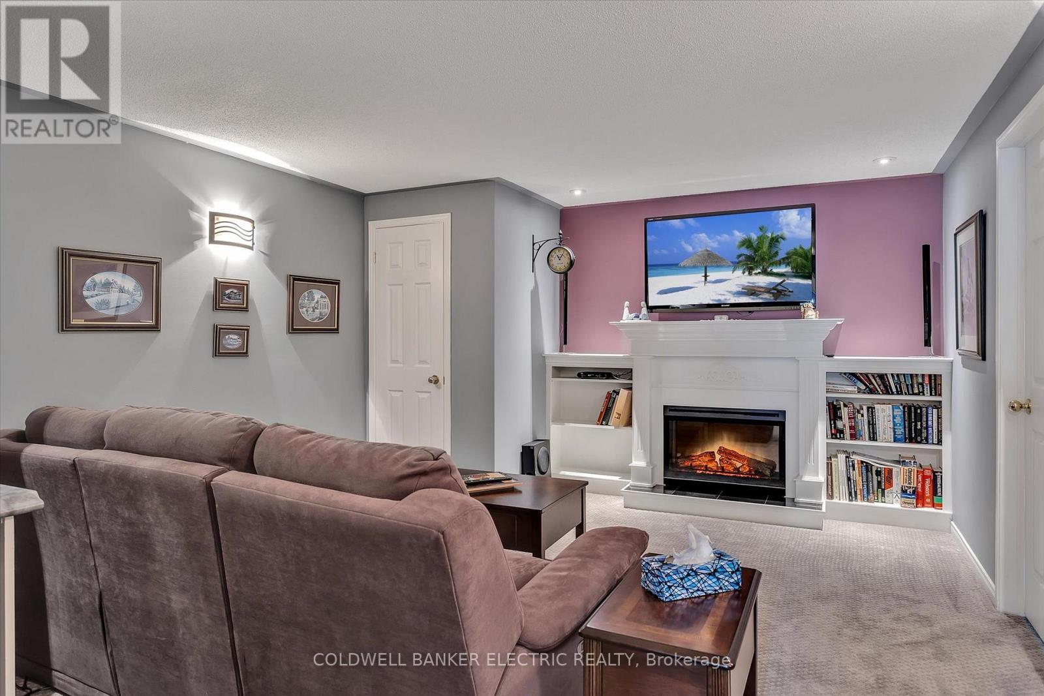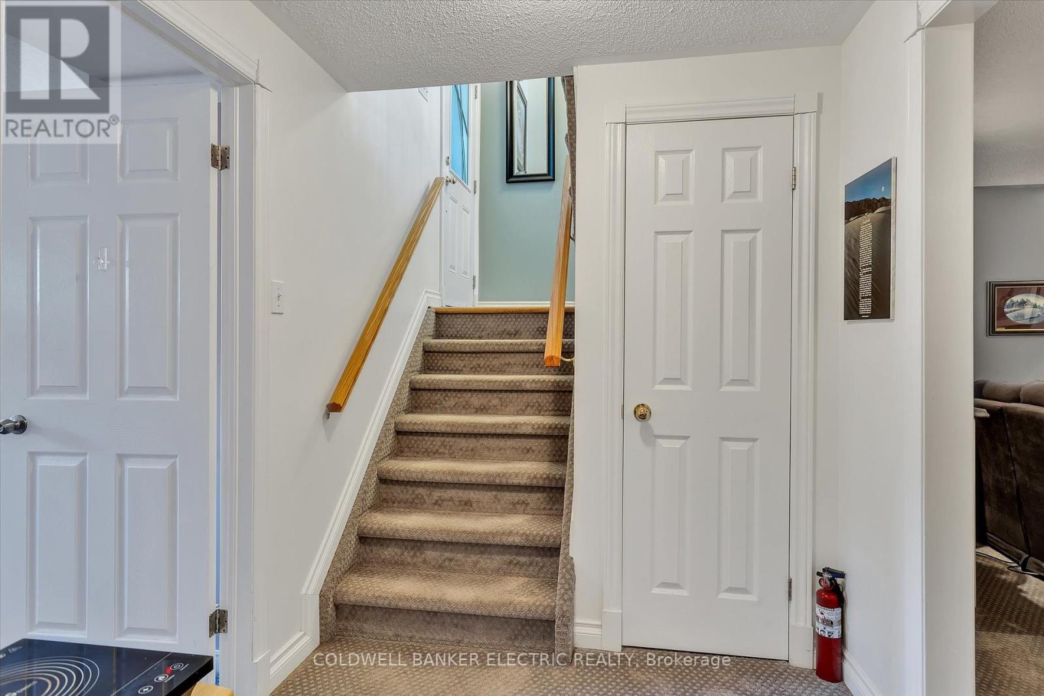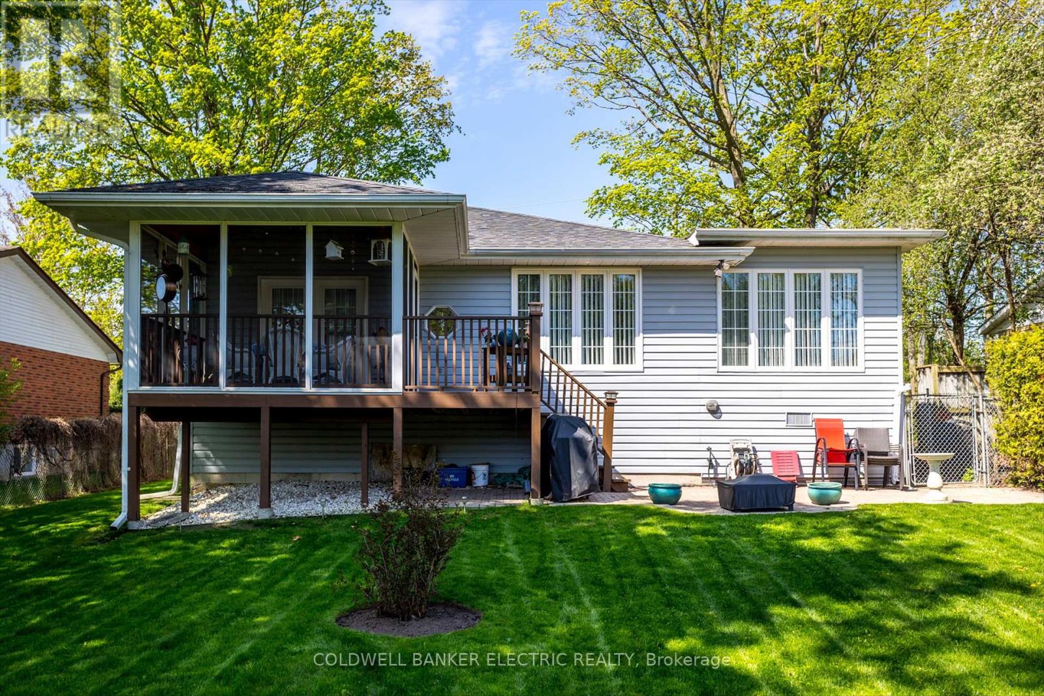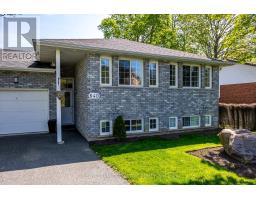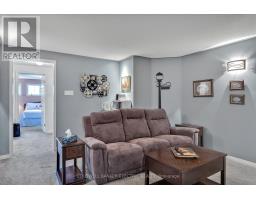640 Brealey Drive Peterborough, Ontario K9K 2M7
3 Bedroom
2 Bathroom
1099.9909 - 1499.9875 sqft
Raised Bungalow
Central Air Conditioning
Forced Air
$749,000
Clean well maintained property with screened lanai overlooking rear fenced private yard. Close to Sir Sanford Fleming College & Wellness Centre and close to Hwy 115. (id:50886)
Property Details
| MLS® Number | X11883747 |
| Property Type | Single Family |
| Community Name | Otonabee |
| Features | Level Lot |
| ParkingSpaceTotal | 5 |
Building
| BathroomTotal | 2 |
| BedroomsAboveGround | 1 |
| BedroomsBelowGround | 2 |
| BedroomsTotal | 3 |
| Appliances | Central Vacuum, Dishwasher, Dryer, Freezer, Garage Door Opener, Microwave, Refrigerator, Stove, Washer, Window Coverings |
| ArchitecturalStyle | Raised Bungalow |
| BasementDevelopment | Finished |
| BasementType | N/a (finished) |
| ConstructionStyleAttachment | Detached |
| CoolingType | Central Air Conditioning |
| ExteriorFinish | Brick Facing, Vinyl Siding |
| FoundationType | Poured Concrete |
| HeatingFuel | Natural Gas |
| HeatingType | Forced Air |
| StoriesTotal | 1 |
| SizeInterior | 1099.9909 - 1499.9875 Sqft |
| Type | House |
| UtilityWater | Municipal Water |
Parking
| Garage |
Land
| Acreage | No |
| SizeDepth | 133 Ft |
| SizeFrontage | 58 Ft ,4 In |
| SizeIrregular | 58.4 X 133 Ft |
| SizeTotalText | 58.4 X 133 Ft|under 1/2 Acre |
| ZoningDescription | R1 Residential |
Rooms
| Level | Type | Length | Width | Dimensions |
|---|---|---|---|---|
| Basement | Bedroom 2 | 3.5 m | 3.8 m | 3.5 m x 3.8 m |
| Basement | Bedroom 3 | 3 m | 3.7 m | 3 m x 3.7 m |
| Basement | Bathroom | 2.44 m | 1.52 m | 2.44 m x 1.52 m |
| Basement | Utility Room | 3.8 m | 4.8 m | 3.8 m x 4.8 m |
| Main Level | Kitchen | 3.33 m | 3.23 m | 3.33 m x 3.23 m |
| Main Level | Dining Room | 3.3 m | 2.41 m | 3.3 m x 2.41 m |
| Main Level | Living Room | 4.7 m | 6.8 m | 4.7 m x 6.8 m |
| Main Level | Primary Bedroom | 6.8 m | 3.2 m | 6.8 m x 3.2 m |
| Main Level | Den | 3.8 m | 2.2 m | 3.8 m x 2.2 m |
| Main Level | Bathroom | 1.52 m | 2.13 m | 1.52 m x 2.13 m |
Utilities
| Sewer | Installed |
https://www.realtor.ca/real-estate/27718028/640-brealey-drive-peterborough-otonabee-otonabee
Interested?
Contact us for more information
Bill Smerhy
Salesperson
Coldwell Banker Electric Realty


