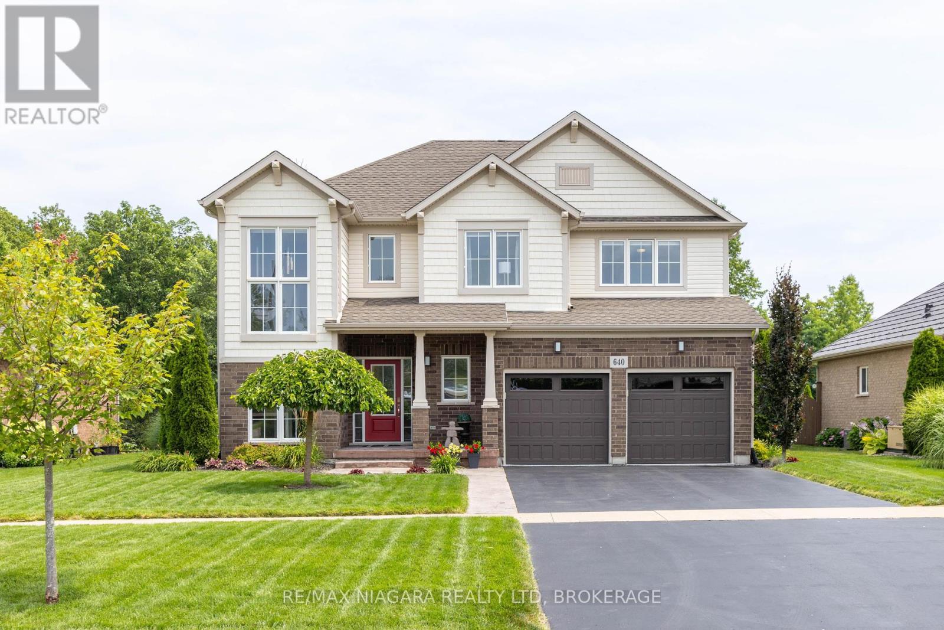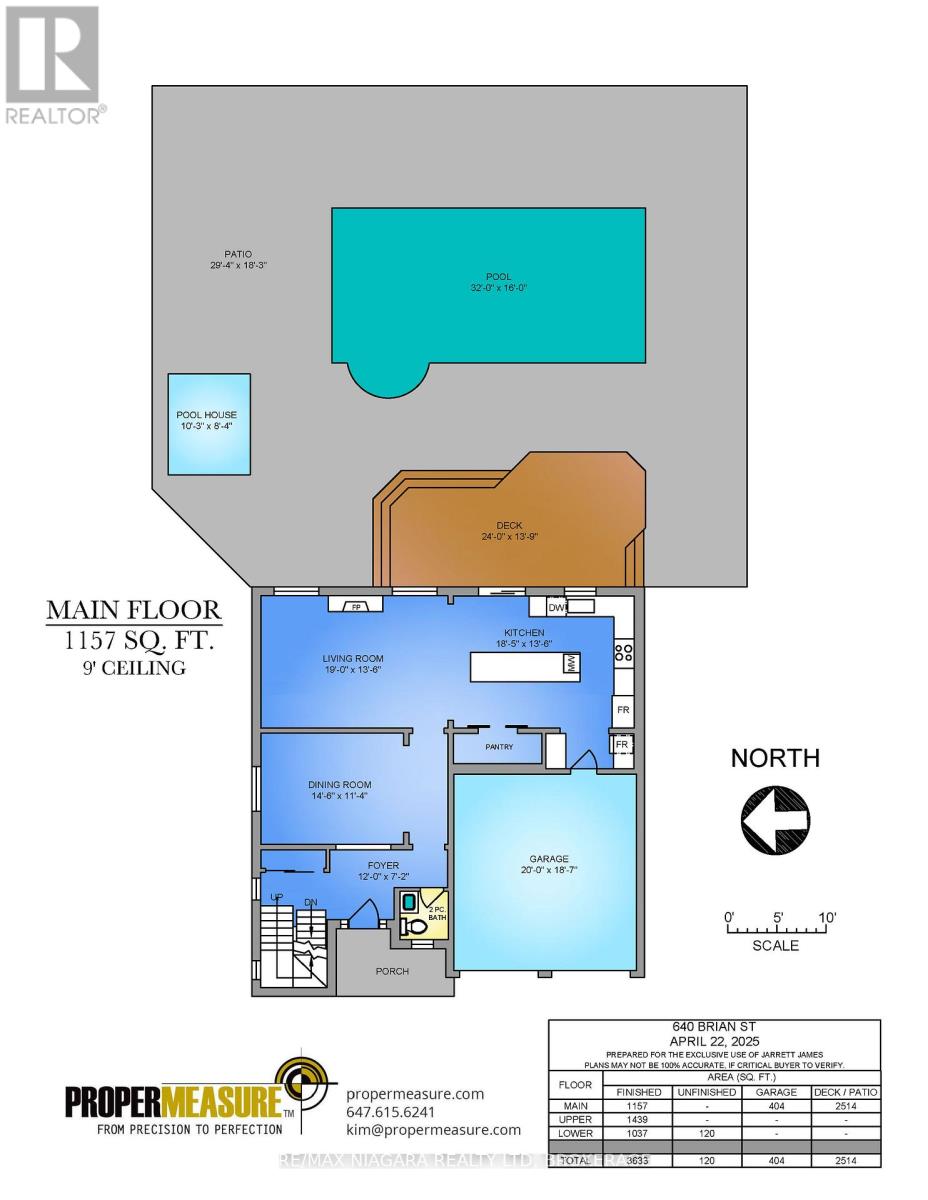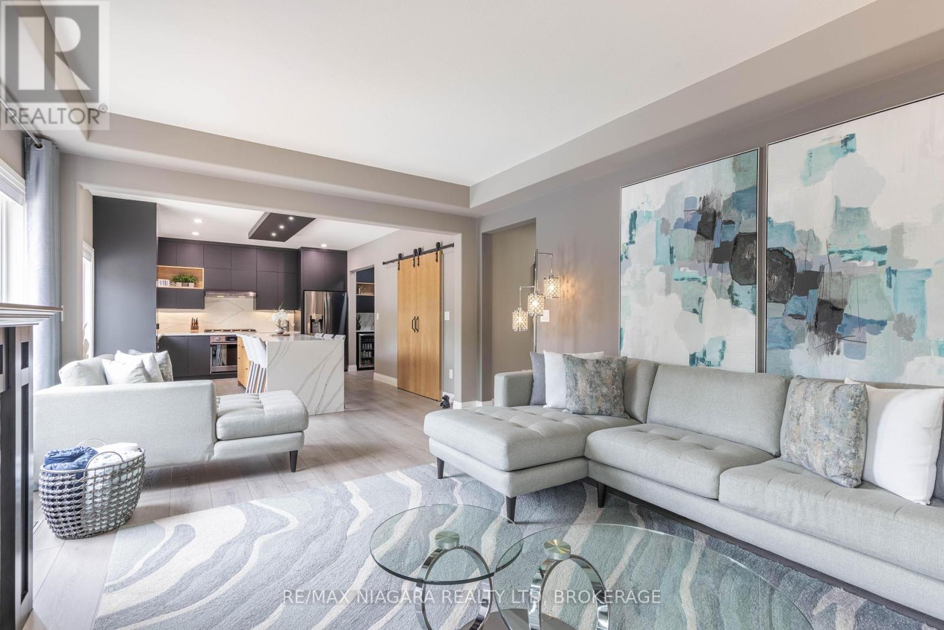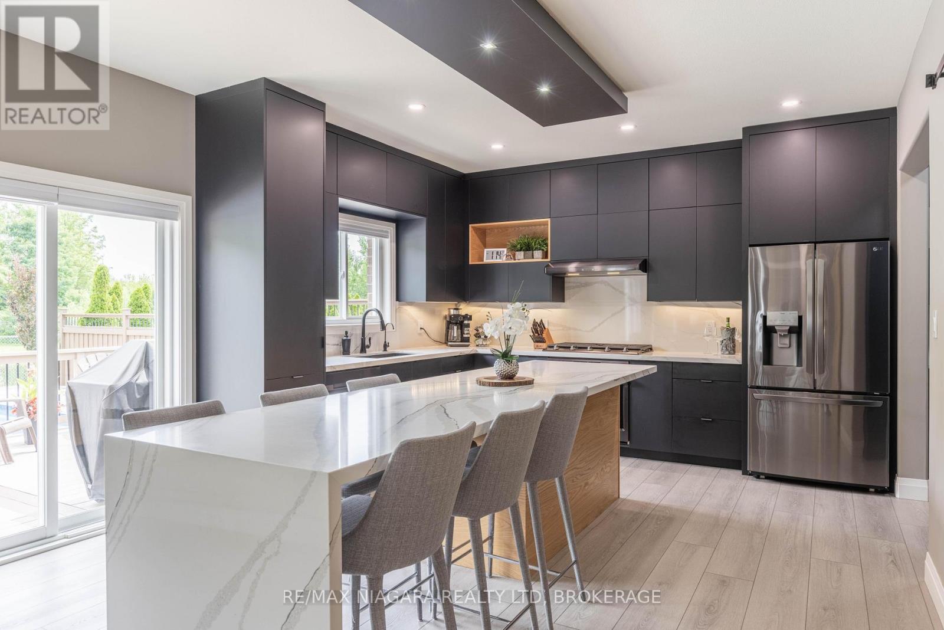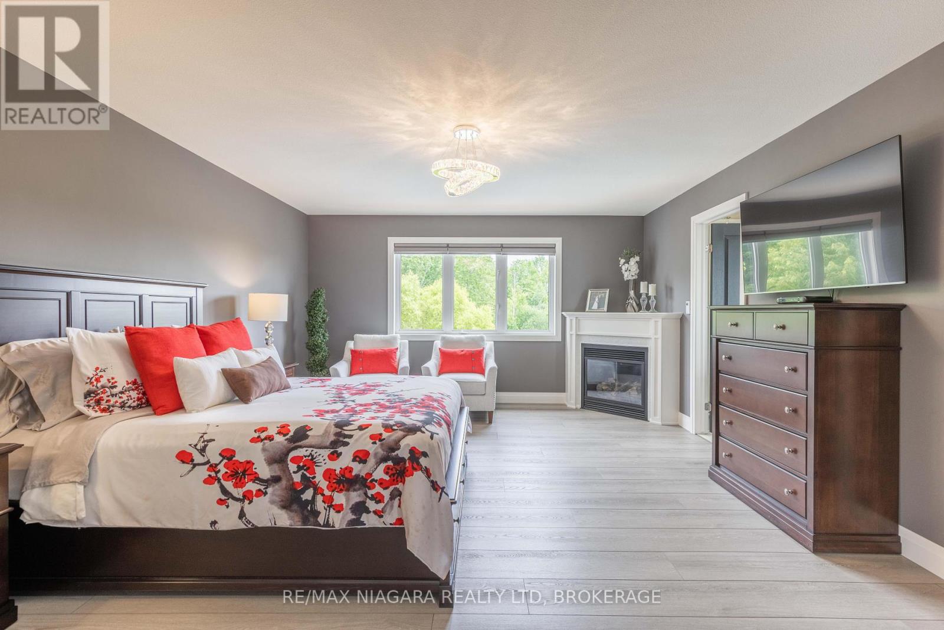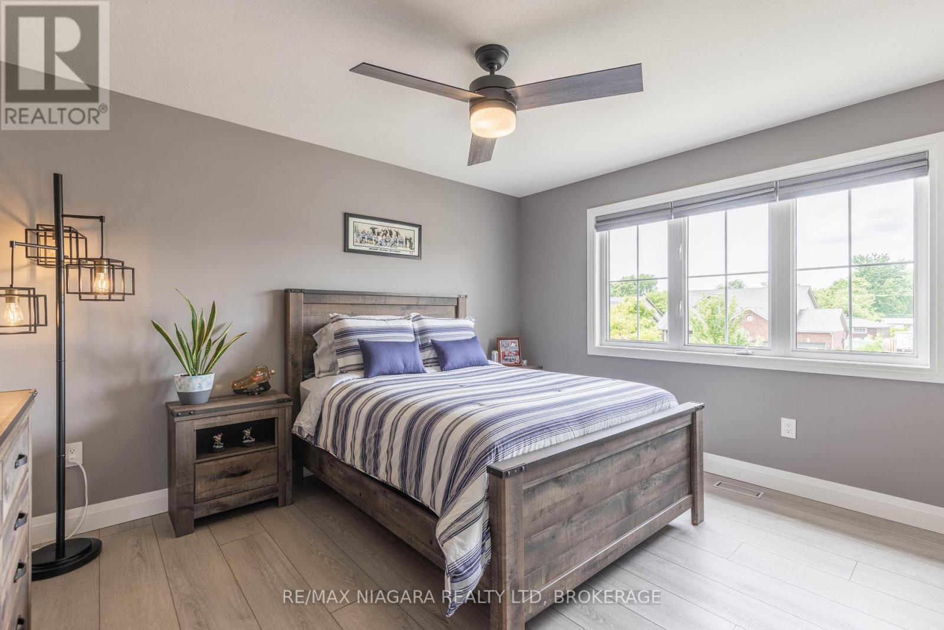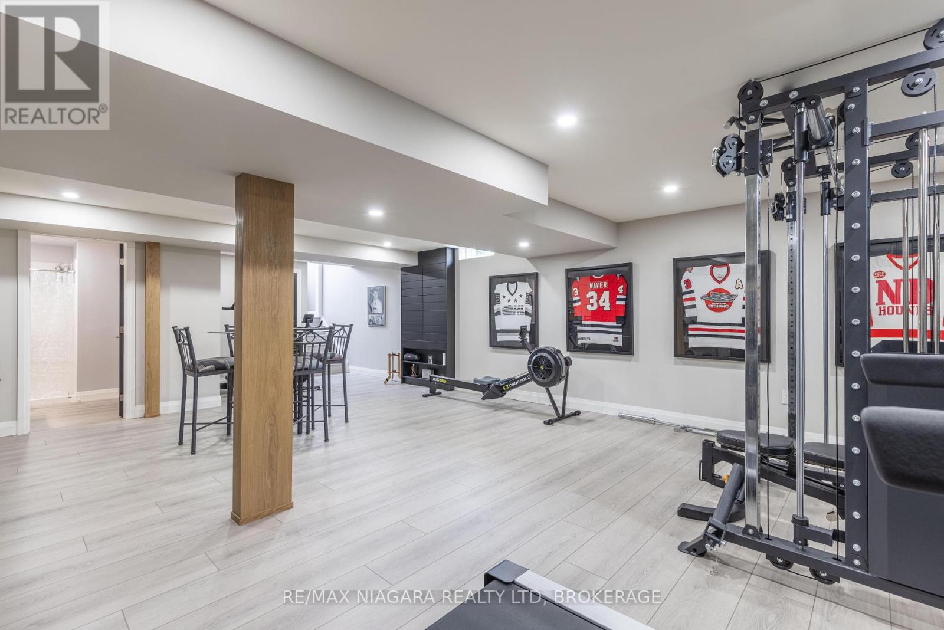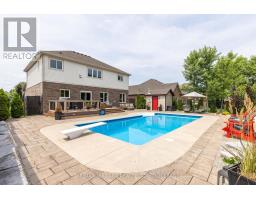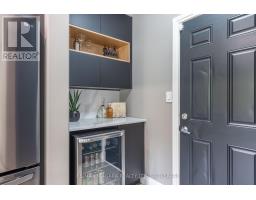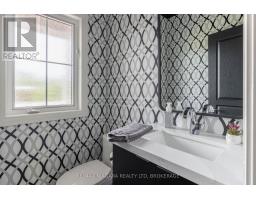640 Brian Street Fort Erie, Ontario L2A 6W2
$1,295,000
Located on one of Fort Erie's premier streets, this stunning 5-bedroom, 4-bath family home features renovated interiors with a modern aesthetic, high-end finishes, and quality appliances. The main floor offers a formal dining room perfect for entertaining, a living room centred around a statement gas fireplace, and an open-concept kitchen with a 10-foot quartz waterfall island, custom cabinetry, and a large pantry with sliding barn doors. Glass patio doors lead to a composite deck overlooking the heated in-ground pool. The fully fenced backyard offers privacy and tranquility with no rear neighbours--just peaceful views of the conservation area. Upstairs, you'll find a lofted office, convenient laundry room, 4-bedrooms, and a 4-piece bathroom. The spacious primary suite features a gas fireplace, walk-in closet, and a luxurious ensuite with dual sinks, a jetted tub, and a separate rainfall shower. Downstairs, the fully finished basement adds even more living space with a spacious rec room featuring a modern electric fireplace and mirrored wall--perfect as a gym or entertainment area--plus another bedroom and a 3-piece bath. Styled like a show home, this property is truly move-in ready. Additional highlights include an air purification system, natural gas generator, 2 Reverse Osmosis drinking water system, water softener, two-car garage, and a front and side yard sprinkler system. (id:50886)
Property Details
| MLS® Number | X12102144 |
| Property Type | Single Family |
| Community Name | 334 - Crescent Park |
| Amenities Near By | Park, Schools |
| Community Features | Community Centre |
| Equipment Type | Water Heater |
| Features | Sump Pump |
| Parking Space Total | 6 |
| Pool Type | Inground Pool |
| Rental Equipment Type | Water Heater |
| Structure | Deck, Patio(s), Shed |
Building
| Bathroom Total | 4 |
| Bedrooms Above Ground | 4 |
| Bedrooms Below Ground | 1 |
| Bedrooms Total | 5 |
| Age | 6 To 15 Years |
| Amenities | Fireplace(s) |
| Appliances | Water Softener, Garage Door Opener Remote(s), Water Purifier, Dishwasher, Dryer, Garage Door Opener, Microwave, Stove, Washer, Window Coverings, Refrigerator |
| Basement Development | Finished |
| Basement Type | Full (finished) |
| Construction Style Attachment | Detached |
| Cooling Type | Central Air Conditioning, Air Exchanger |
| Exterior Finish | Brick, Vinyl Siding |
| Fireplace Present | Yes |
| Fireplace Total | 3 |
| Foundation Type | Poured Concrete |
| Half Bath Total | 1 |
| Heating Fuel | Natural Gas |
| Heating Type | Forced Air |
| Stories Total | 2 |
| Size Interior | 2,500 - 3,000 Ft2 |
| Type | House |
| Utility Power | Generator |
| Utility Water | Municipal Water |
Parking
| Attached Garage | |
| Garage |
Land
| Acreage | No |
| Fence Type | Fully Fenced, Fenced Yard |
| Land Amenities | Park, Schools |
| Landscape Features | Lawn Sprinkler |
| Sewer | Sanitary Sewer |
| Size Depth | 116 Ft ,3 In |
| Size Frontage | 60 Ft ,1 In |
| Size Irregular | 60.1 X 116.3 Ft |
| Size Total Text | 60.1 X 116.3 Ft|under 1/2 Acre |
| Zoning Description | R1 |
Rooms
| Level | Type | Length | Width | Dimensions |
|---|---|---|---|---|
| Second Level | Bedroom 3 | 3.6068 m | 3.2004 m | 3.6068 m x 3.2004 m |
| Second Level | Bedroom 4 | 4.064 m | 3.3782 m | 4.064 m x 3.3782 m |
| Second Level | Bathroom | 3.0226 m | 1.6764 m | 3.0226 m x 1.6764 m |
| Second Level | Laundry Room | 2.921 m | 1.651 m | 2.921 m x 1.651 m |
| Second Level | Office | 4.2926 m | 2.6416 m | 4.2926 m x 2.6416 m |
| Second Level | Primary Bedroom | 5.1562 m | 4.3688 m | 5.1562 m x 4.3688 m |
| Second Level | Other | 3.1242 m | 2.1082 m | 3.1242 m x 2.1082 m |
| Second Level | Bathroom | 3.1242 m | 2.8956 m | 3.1242 m x 2.8956 m |
| Second Level | Bedroom 2 | 3.3782 m | 3.2512 m | 3.3782 m x 3.2512 m |
| Lower Level | Recreational, Games Room | 9.6012 m | 5.8166 m | 9.6012 m x 5.8166 m |
| Lower Level | Bedroom 5 | 5.461 m | 3.1242 m | 5.461 m x 3.1242 m |
| Lower Level | Bathroom | 1.8034 m | 1.7272 m | 1.8034 m x 1.7272 m |
| Main Level | Foyer | 3.6576 m | 2.1844 m | 3.6576 m x 2.1844 m |
| Main Level | Dining Room | 4.4196 m | 3.4544 m | 4.4196 m x 3.4544 m |
| Main Level | Living Room | 5.7912 m | 4.1148 m | 5.7912 m x 4.1148 m |
| Main Level | Kitchen | 5.6134 m | 4.1148 m | 5.6134 m x 4.1148 m |
Contact Us
Contact us for more information
Jarrett James
Broker
168 Garrison Road Unit 1
Fort Erie, Ontario L2A 1M4
(905) 871-5555
(905) 871-9765
www.remaxniagara.ca/
Brian Hodge
Salesperson
168 Garrison Road Unit 1
Fort Erie, Ontario L2A 1M4
(905) 871-5555
(905) 871-9765
www.remaxniagara.ca/

