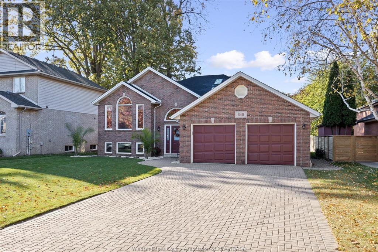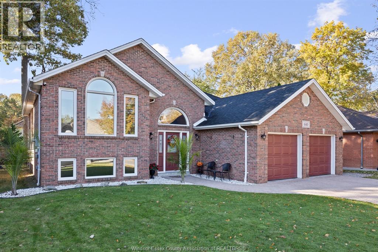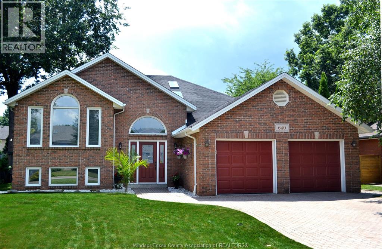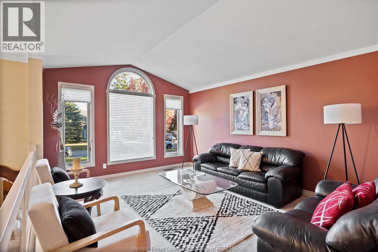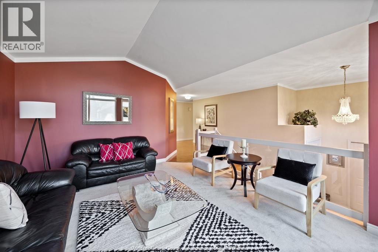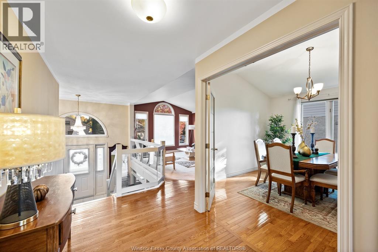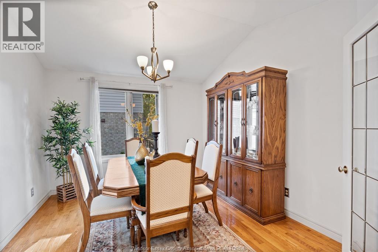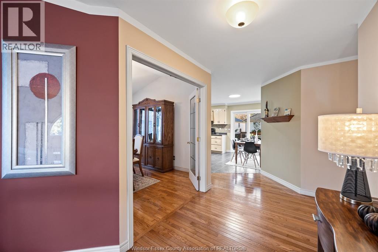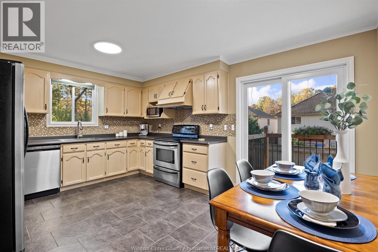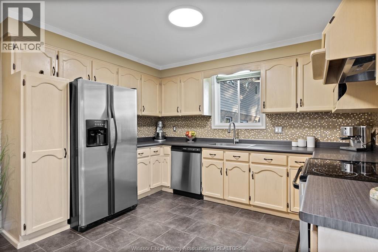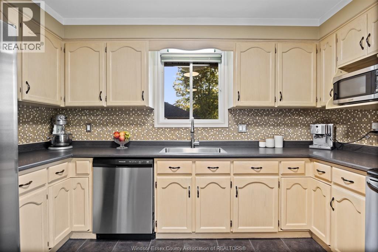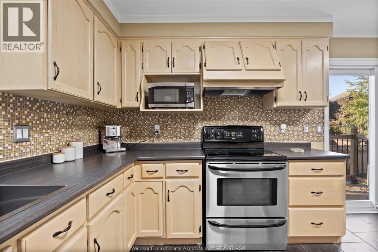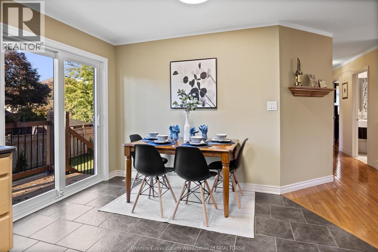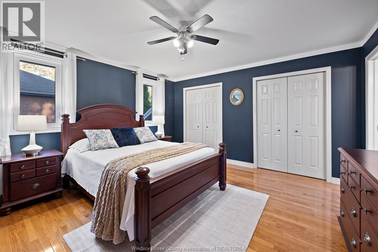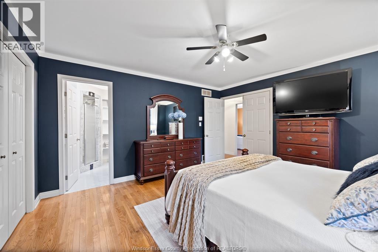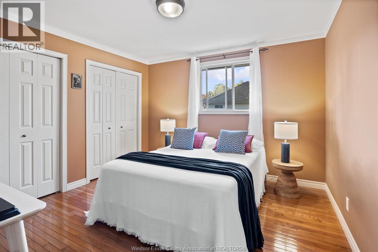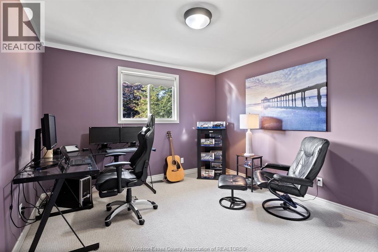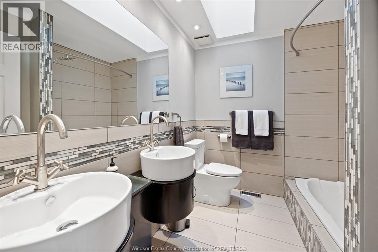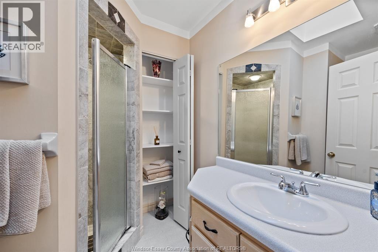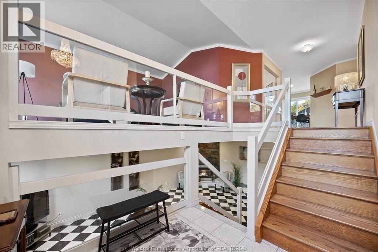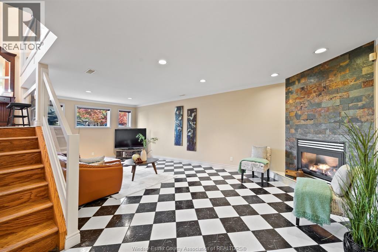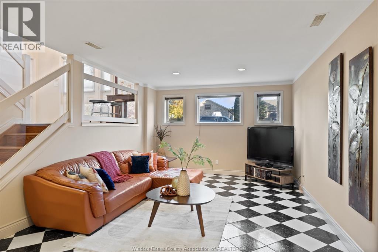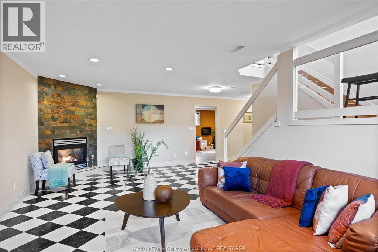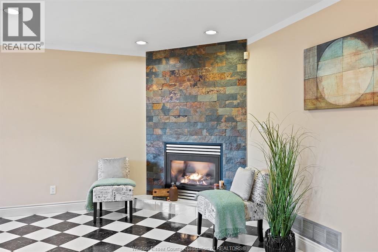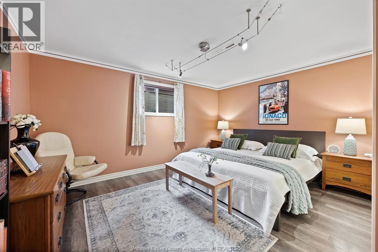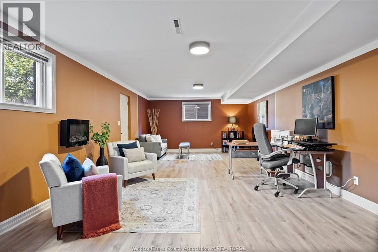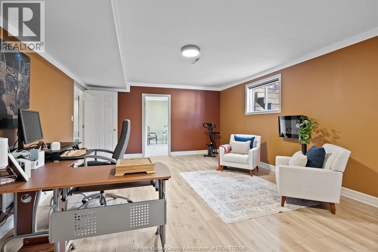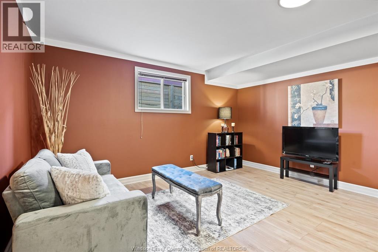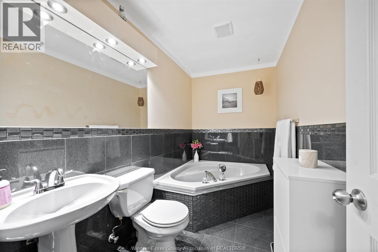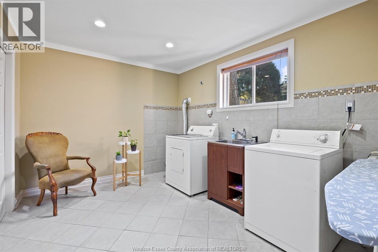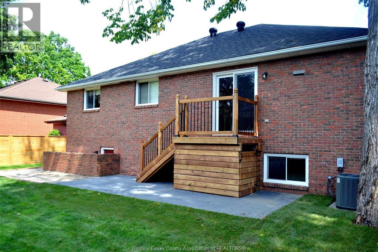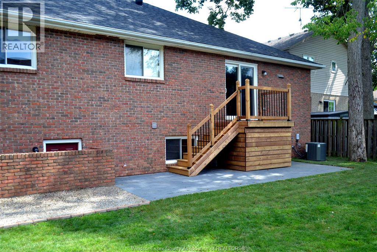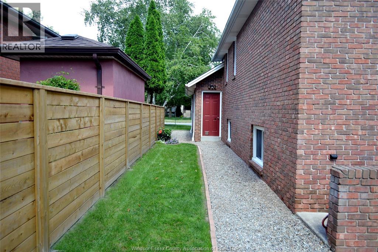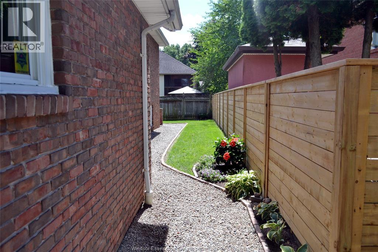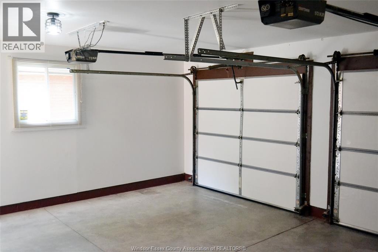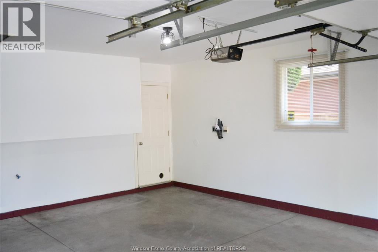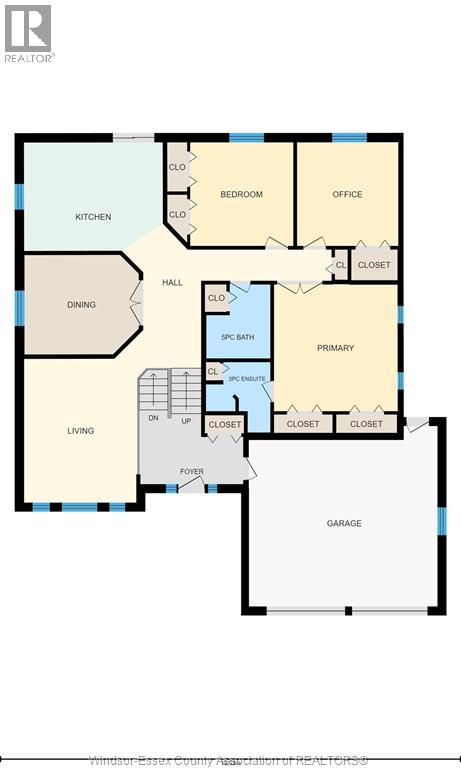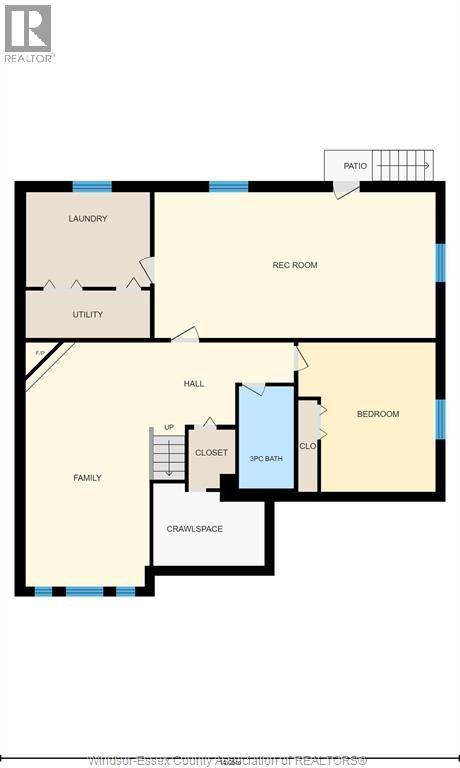640 Delaware Lasalle, Ontario N9J 3J8
$789,900
IMPECCABLY MAINTAINED & EXCEPTIONALLY CLEAN OVERSIZED RAISED RANCH LOCATED ON A QUIET TREE-LINED STREET IN LASALLE….CLOSE TO GREAT SCHOOLS, PARKS AND TRAILS. THIS HOME IS IN MOVE IN CONDITION. OVER 3200 SQ FT OF FINISHED LIVING AREA. MAIN FLOOR FEATURES LIVING ROOM, FORMAL DINING ROOM, KITCHEN WITH EATING AREA (NEWER FLOORS, BACKSPLASH AND COUNTERS) NEW PATIO DOOR LEADING TO REAR DECK. MASTER BR FEATURES DOUBLE CLOSETS AND 3 PC ENSUITE BATH, 2 ADDITIONAL WELL SIZED BEDROOMS AND STYLISH UPDATED 4 PC BATH. GORGEOUS LOWER LEVEL FEATURING AMAZING LIVING SPACE—FAMILY ROOM WITH GAS FIREPLACE, 4TH BEDROOM, UPDATED FULL BATH, FULLY FINISHED LAUNDRY ROOM AS WELL AS A MASSIVE FINISHED REC ROOM/WORK OUT ROOM/HOME OFFICE OR 5TH BEDROOM! GRADE ENTRANCE FROM BACKYARD WOULD MAKE THE LOWER LEVEL AN IDEAL SEPARATE LIVING SPACE. FENCED YEAR YARD. RECENT IMPROVEMENTS INCLUDE A/C (2025) SOME WINDOWS, FLOORING. RENOVATED BATHS AND KITCHEN, REAR DECK AND STONE PATIO. (id:50886)
Property Details
| MLS® Number | 25028772 |
| Property Type | Single Family |
| Equipment Type | Air Conditioner |
| Features | Golf Course/parkland, Double Width Or More Driveway, Front Driveway, Interlocking Driveway |
| Rental Equipment Type | Air Conditioner |
Building
| Bathroom Total | 3 |
| Bedrooms Above Ground | 3 |
| Bedrooms Below Ground | 2 |
| Bedrooms Total | 5 |
| Appliances | Dishwasher, Refrigerator, Stove |
| Architectural Style | Raised Ranch |
| Constructed Date | 1995 |
| Construction Style Attachment | Detached |
| Cooling Type | Central Air Conditioning |
| Exterior Finish | Brick |
| Fireplace Fuel | Gas |
| Fireplace Present | Yes |
| Fireplace Type | Direct Vent |
| Flooring Type | Ceramic/porcelain, Hardwood, Laminate |
| Foundation Type | Concrete |
| Heating Fuel | Natural Gas |
| Heating Type | Forced Air, Furnace, Heat Recovery Ventilation (hrv) |
| Type | House |
Parking
| Attached Garage | |
| Garage | |
| Inside Entry |
Land
| Acreage | No |
| Fence Type | Fence |
| Landscape Features | Landscaped |
| Size Irregular | 60.25 X 107.94 Ft |
| Size Total Text | 60.25 X 107.94 Ft |
| Zoning Description | R |
Rooms
| Level | Type | Length | Width | Dimensions |
|---|---|---|---|---|
| Lower Level | 3pc Bathroom | Measurements not available | ||
| Lower Level | Storage | Measurements not available | ||
| Lower Level | Utility Room | Measurements not available | ||
| Lower Level | Laundry Room | Measurements not available | ||
| Lower Level | Recreation Room | Measurements not available | ||
| Lower Level | Bedroom | Measurements not available | ||
| Lower Level | Family Room/fireplace | Measurements not available | ||
| Main Level | 3pc Ensuite Bath | Measurements not available | ||
| Main Level | 4pc Bathroom | Measurements not available | ||
| Main Level | Bedroom | Measurements not available | ||
| Main Level | Bedroom | Measurements not available | ||
| Main Level | Primary Bedroom | Measurements not available | ||
| Main Level | Eating Area | Measurements not available | ||
| Main Level | Kitchen | Measurements not available | ||
| Main Level | Dining Room | Measurements not available | ||
| Main Level | Living Room | Measurements not available | ||
| Main Level | Foyer | Measurements not available |
https://www.realtor.ca/real-estate/29100930/640-delaware-lasalle
Contact Us
Contact us for more information
Gerald Sykes
Broker
(519) 735-7822
(888) 847-5931
13158 Tecumseh Road East
Tecumseh, Ontario N8N 3T6
(519) 735-7222
(519) 735-7822

