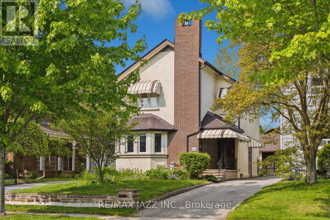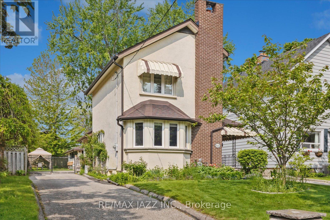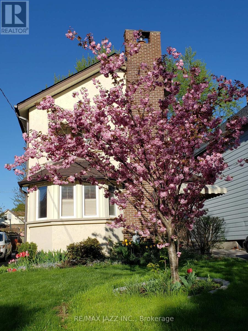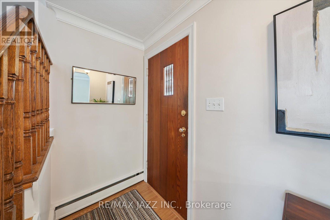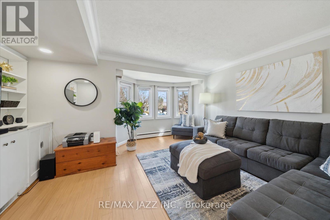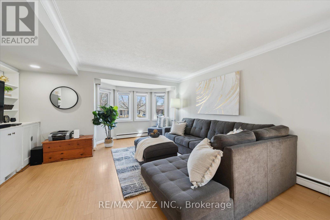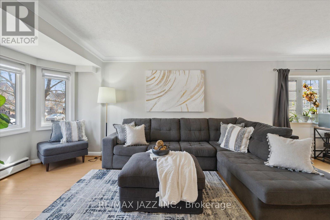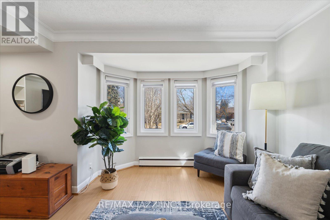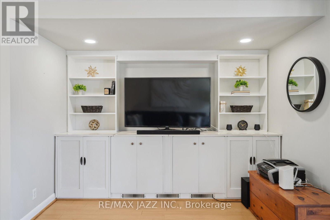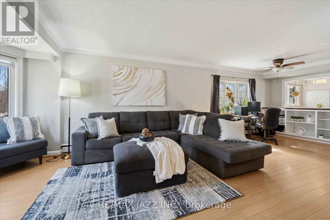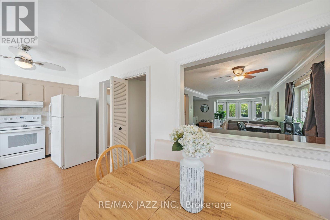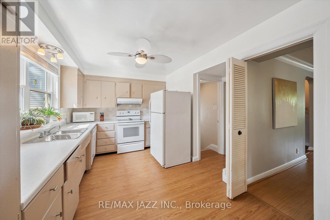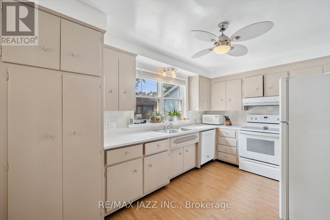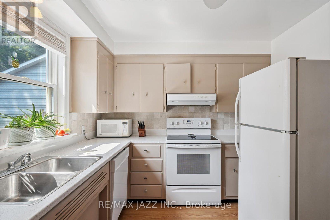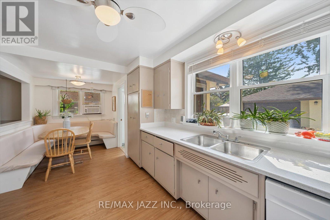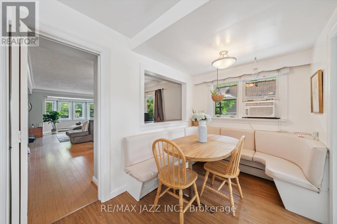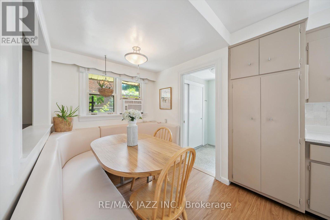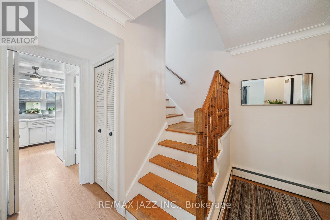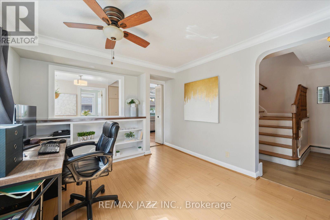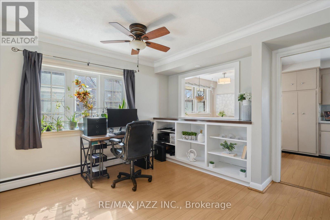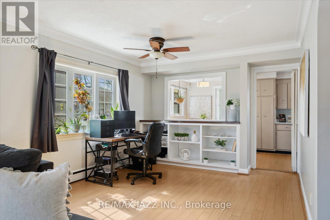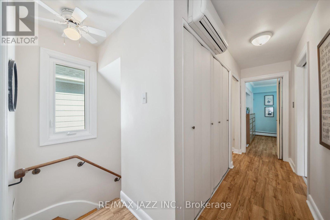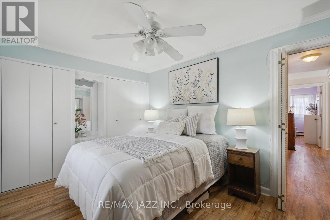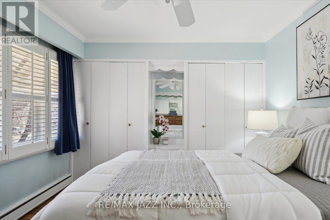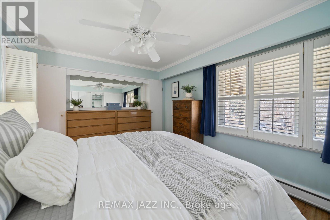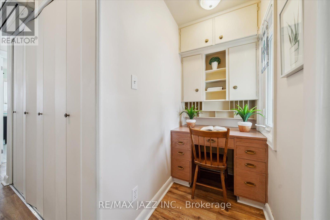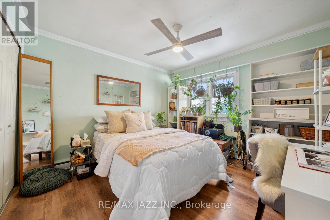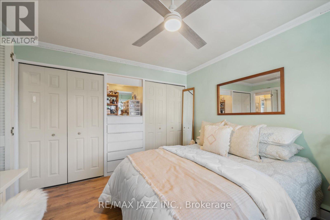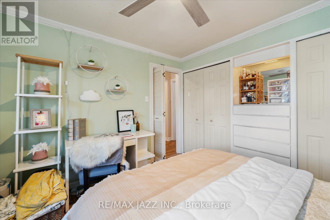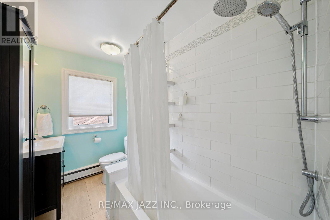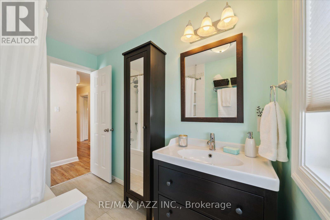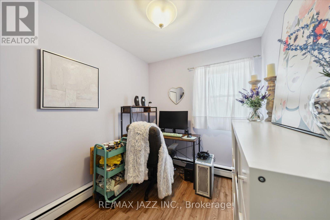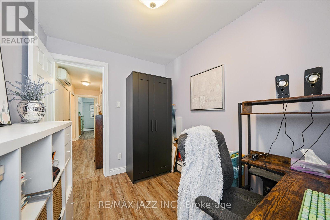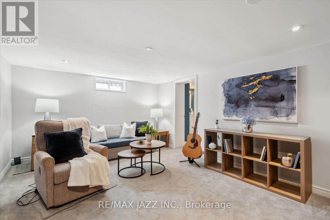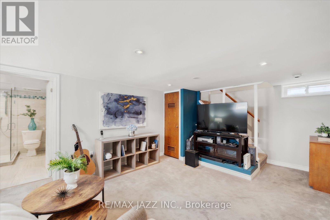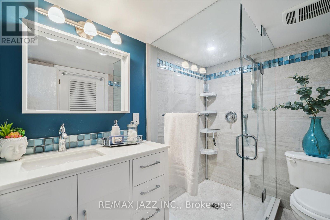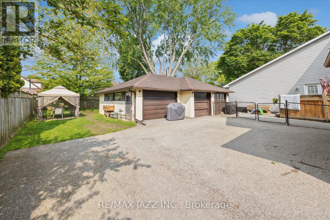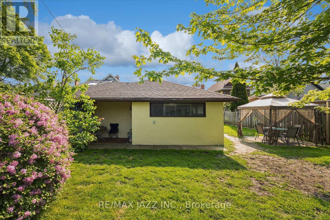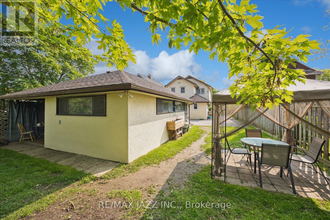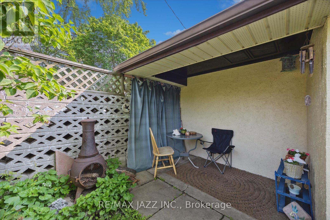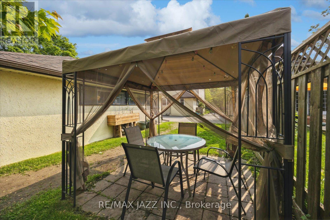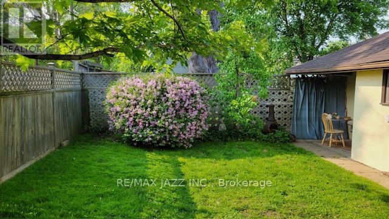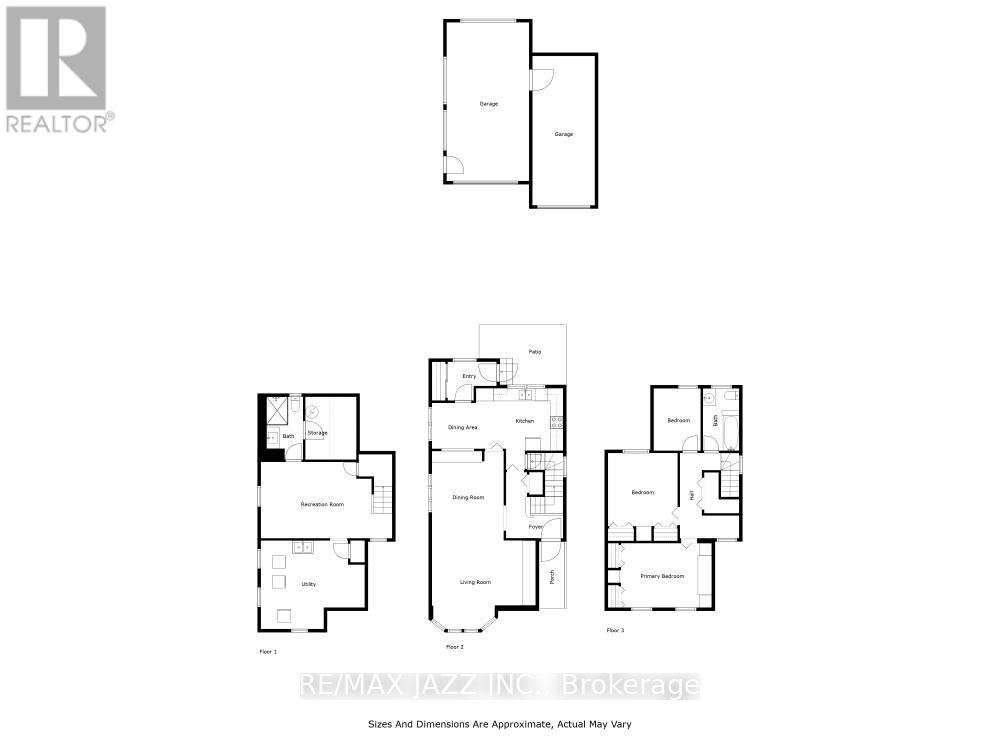640 Mary Street N Oshawa, Ontario L1G 5E9
$729,900
Longing for a charming older home to make your own? Have a great idea for an extra garage/flex space? Minutes walk to Dr S. J. Phillips & O'Neill C.V.I.! Parks, walking trails, hospital & shopping are all conveniently close by! This 3 bed, 2 bath home is full of character & charm & is safe & sound! Freshly painted exterior! Lovely climbing roses! Spacious main floor has new laminate floor in the front hall & kitchen! Pass-thru from the dining room to the kitchen lets in the light & features a retro eating nook! Check the floorplans; lots of room to design your dream kitchen! Mudroom off the kitchen offers more closet space & leads to the fenced backyard! Two garages- an oversized single and regular single! Imagine... home gym, yoga studio, man/woman cave, craft/hobby room... with lots of windows & hydro! Upstairs you'll find 3 bedrooms, one without a closet but there is an extra large storage closet in the hall if needed! Renovated main bath! There is also a charming study nook with a built-in desk! The finished bsmt has a separate entrance & provides more living space & features a recently redone 3 pce bathroom! Efficient hot water radiator heating (not electric baseboard!) offers several advantages- comfortable heat distribution, a longer-lasting warmth, & quieter operation compared to forced air systems. They also contribute to better air quality by reducing dust circulation. There are TWO DRIVEWAYS! It's also a great space for the kids to play as well as in the large fenced backyard! If you're looking for a character home in one of Oshawa's finest old neighbourhoods this is a must see! Extras: Laminate floor hall & kitchen '25, Bsmnt bath '22, Chimney liner '18. Main bath, garage shingles, boiler updates '16. House shingles & Bay window roof '14. Bsmnt windows & window wells '12. Front windows, paved drive, insulation '10. Back windows, wiring '04. (id:50886)
Property Details
| MLS® Number | E12409291 |
| Property Type | Single Family |
| Community Name | O'Neill |
| Amenities Near By | Golf Nearby, Hospital, Park, Public Transit, Schools |
| Features | Flat Site |
| Parking Space Total | 8 |
Building
| Bathroom Total | 2 |
| Bedrooms Above Ground | 3 |
| Bedrooms Total | 3 |
| Appliances | Water Heater, Water Meter, Dishwasher, Dryer, Freezer, Oven, Washer, Window Coverings, Refrigerator |
| Basement Development | Finished |
| Basement Features | Separate Entrance |
| Basement Type | N/a (finished), N/a |
| Construction Style Attachment | Detached |
| Cooling Type | Window Air Conditioner |
| Exterior Finish | Stucco |
| Fire Protection | Smoke Detectors |
| Flooring Type | Laminate, Vinyl, Carpeted, Concrete |
| Foundation Type | Block, Poured Concrete |
| Stories Total | 2 |
| Size Interior | 1,500 - 2,000 Ft2 |
| Type | House |
| Utility Water | Municipal Water |
Parking
| Detached Garage | |
| Garage |
Land
| Acreage | No |
| Fence Type | Fenced Yard |
| Land Amenities | Golf Nearby, Hospital, Park, Public Transit, Schools |
| Sewer | Sanitary Sewer |
| Size Depth | 144 Ft ,6 In |
| Size Frontage | 40 Ft |
| Size Irregular | 40 X 144.5 Ft |
| Size Total Text | 40 X 144.5 Ft |
Rooms
| Level | Type | Length | Width | Dimensions |
|---|---|---|---|---|
| Second Level | Primary Bedroom | 4.07 m | 3.03 m | 4.07 m x 3.03 m |
| Second Level | Bedroom 2 | 3.27 m | 4.13 m | 3.27 m x 4.13 m |
| Second Level | Bedroom 3 | 2.21 m | 2.93 m | 2.21 m x 2.93 m |
| Basement | Recreational, Games Room | 6.18 m | 3.59 m | 6.18 m x 3.59 m |
| Basement | Utility Room | 4.89 m | 4.16 m | 4.89 m x 4.16 m |
| Main Level | Living Room | 4.88 m | 4.17 m | 4.88 m x 4.17 m |
| Main Level | Dining Room | 3.37 m | 4.21 m | 3.37 m x 4.21 m |
| Main Level | Kitchen | 3.29 m | 3.84 m | 3.29 m x 3.84 m |
| Main Level | Eating Area | 2.88 m | 2.16 m | 2.88 m x 2.16 m |
| Main Level | Mud Room | 2.3 m | 1.82 m | 2.3 m x 1.82 m |
Utilities
| Cable | Available |
| Electricity | Installed |
| Sewer | Installed |
https://www.realtor.ca/real-estate/28874894/640-mary-street-n-oshawa-oneill-oneill
Contact Us
Contact us for more information
Sheila Zanussi
Salesperson
www.propertiesinoshawa.com/
21 Drew Street
Oshawa, Ontario L1H 4Z7
(905) 728-1600
(905) 436-1745

