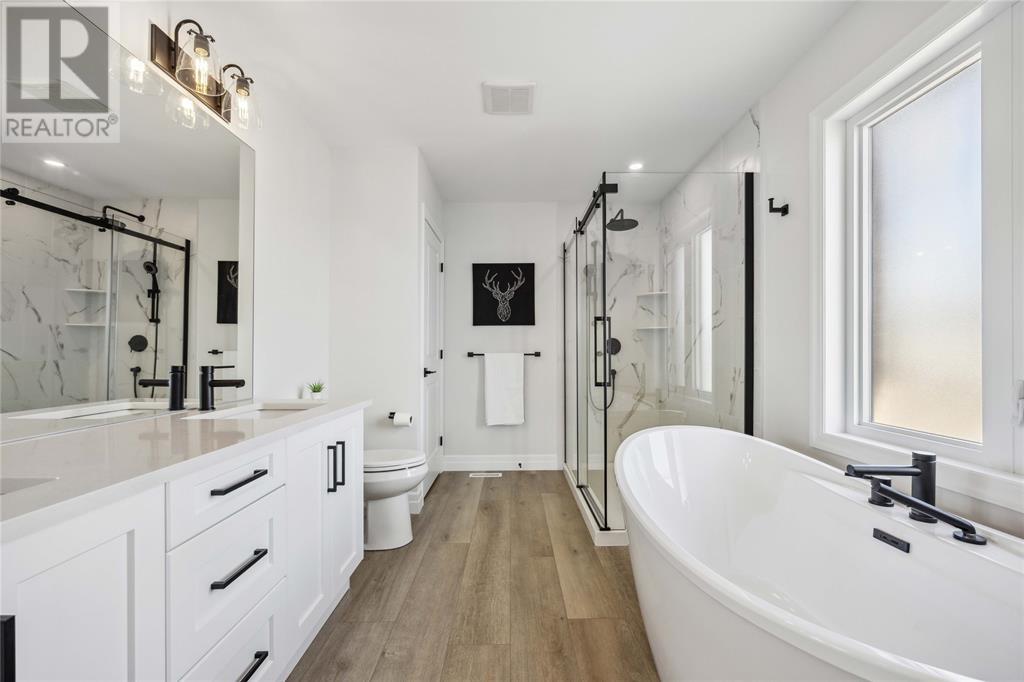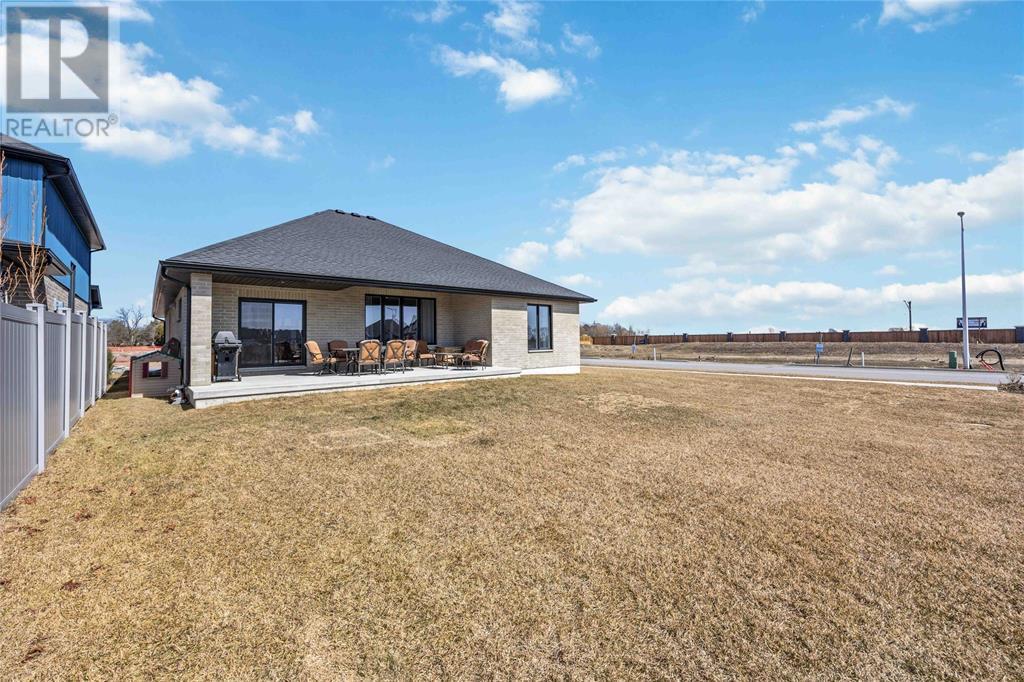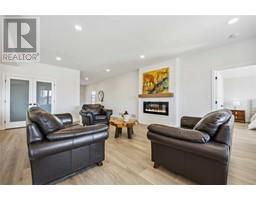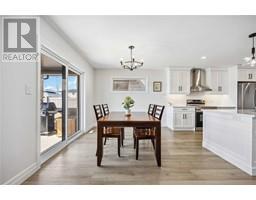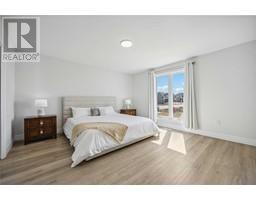640 Sweetbay Crescent Sarnia, Ontario N7S 0B3
$949,500
Welcome to 640 Sweetbay Crescent, situated on a wide corner lot on a quiet crescent in one of Sarnia’s newest subdivisions. North of Michigan Rd in a highly sought after school zone, walking distance to parks and nature trails, this home is sure to impress. Built in 2022 with exceptional quality this 3+2 bedroom home has impressive natural light filling the open concept living area, great for entertaining. A modern kitchen with large island, quartz countertops, walk in pantry is both beautiful and functional. The primary bedroom features a walk in closet and large spa-like ensuite. Downstairs you’ll enjoy the large rec room to entertain and relax. Two additional bedrooms and a four piece bath, this home has abundant space for any family. Step outside to a wide yard with a large covered porch. You’ll fall in love with the high quality finishes and excellent layout throughout. Be sure to inquire today to make this gorgeous bungalow your new family home! (id:50886)
Property Details
| MLS® Number | 25005749 |
| Property Type | Single Family |
| Features | Concrete Driveway |
Building
| Bathroom Total | 3 |
| Bedrooms Above Ground | 3 |
| Bedrooms Below Ground | 2 |
| Bedrooms Total | 5 |
| Appliances | Dishwasher, Dryer, Refrigerator, Stove, Washer |
| Architectural Style | Bungalow |
| Constructed Date | 2022 |
| Construction Style Attachment | Detached |
| Cooling Type | Central Air Conditioning |
| Exterior Finish | Brick, Stone |
| Flooring Type | Carpeted, Cushion/lino/vinyl |
| Foundation Type | Concrete |
| Heating Fuel | Natural Gas |
| Heating Type | Furnace |
| Stories Total | 1 |
| Type | House |
Parking
| Garage |
Land
| Acreage | No |
| Size Irregular | 62x123 |
| Size Total Text | 62x123 |
| Zoning Description | Ur1-49 |
Rooms
| Level | Type | Length | Width | Dimensions |
|---|---|---|---|---|
| Lower Level | Storage | 22 x 13.5 | ||
| Lower Level | Recreation Room | 26.5 x 26.5 | ||
| Lower Level | Bedroom | 12 x 13.5 | ||
| Lower Level | Bedroom | 13 x 10.75 | ||
| Lower Level | 3pc Bathroom | Measurements not available | ||
| Main Level | 5pc Ensuite Bath | 12 x 8.5 | ||
| Main Level | Foyer | 7.5 x 18.2 | ||
| Main Level | Laundry Room | 7.5 x 9.5 | ||
| Main Level | Dining Room | 10.75 x 12 | ||
| Main Level | Kitchen | 12.5 x 12 | ||
| Main Level | 4pc Bathroom | Measurements not available | ||
| Main Level | Bedroom | 10 x 13.75 | ||
| Main Level | Bedroom | 13 x 13.75 | ||
| Main Level | Primary Bedroom | 13.75 x 14 | ||
| Main Level | Great Room | 23.25 x 15 |
https://www.realtor.ca/real-estate/28024896/640-sweetbay-crescent-sarnia
Contact Us
Contact us for more information
Aaron Smits
Sales Person
795 Exmouth Street
Sarnia, Ontario N7T 7B7
(416) 402-3809











