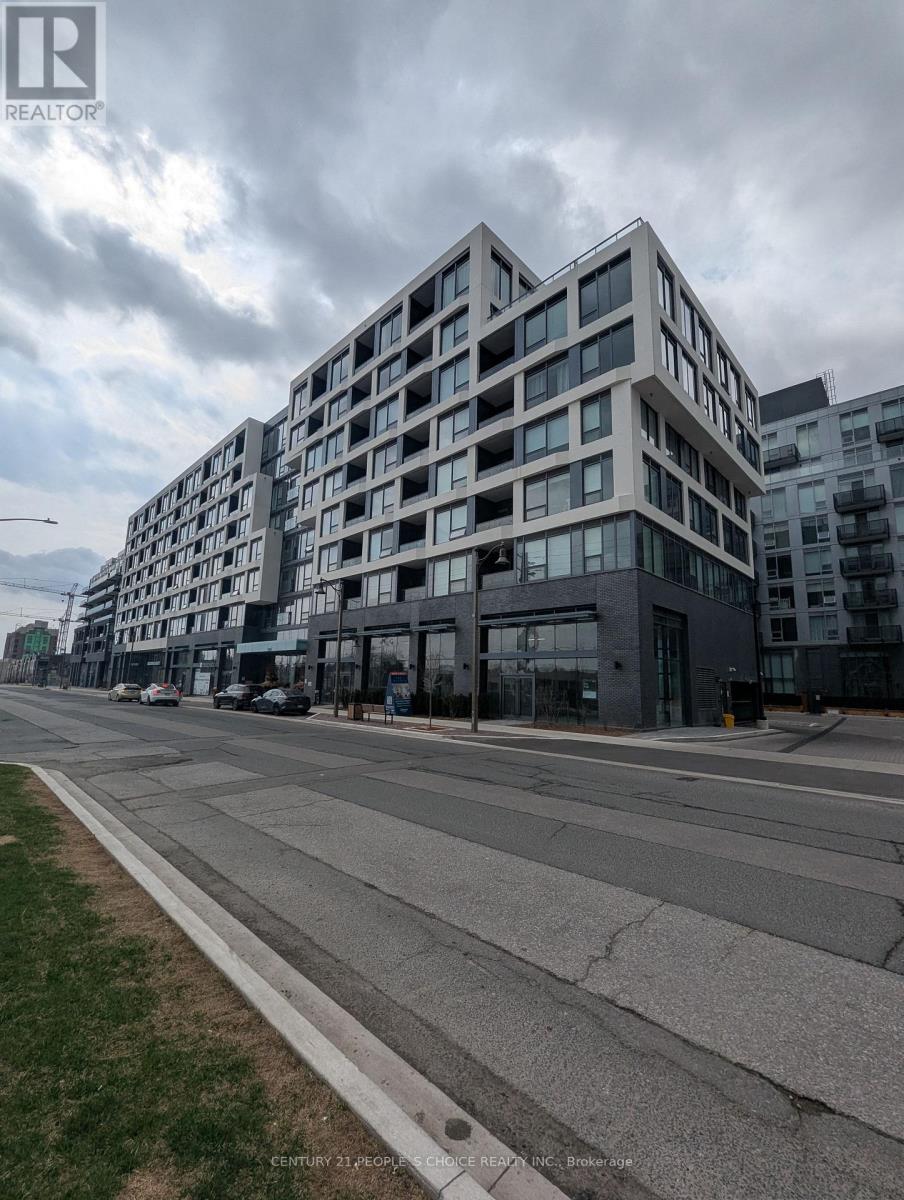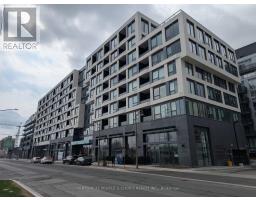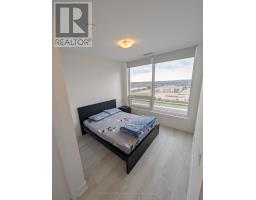641 - 2450 Old Bronte Road E Oakville, Ontario L6M 5P6
$2,700 Monthly
Welcome to The Branch Condos in Oakville! Whether you are a young professional or a family this building is suited for you. Situated in an excellent location with just minutes away from Hwy 407, Hwy 403 & QEW, shopping, schools and OTN Hospital. This 2 bedroom, 2 bathroom unit comes with one parking spot and one locker. This brand new building also comes with several great amenities including a gym, indoor pool, yoga room, hot tub, sauna, a party room, outdoor courtyard with BBQs and pet washing station. 24/7 concierge is also on site for your security and convenience. (id:50886)
Property Details
| MLS® Number | W12095703 |
| Property Type | Single Family |
| Community Name | 1019 - WM Westmount |
| Communication Type | High Speed Internet |
| Community Features | Pet Restrictions |
| Features | Balcony, In Suite Laundry |
| Parking Space Total | 1 |
Building
| Bathroom Total | 2 |
| Bedrooms Above Ground | 2 |
| Bedrooms Total | 2 |
| Age | 0 To 5 Years |
| Amenities | Security/concierge, Exercise Centre, Party Room, Separate Heating Controls, Storage - Locker |
| Appliances | Dishwasher, Dryer, Microwave, Stove, Washer, Refrigerator |
| Cooling Type | Central Air Conditioning |
| Exterior Finish | Concrete |
| Foundation Type | Concrete |
| Heating Fuel | Natural Gas |
| Heating Type | Heat Pump |
| Size Interior | 800 - 899 Ft2 |
| Type | Apartment |
Parking
| Underground | |
| Garage |
Land
| Acreage | No |
Rooms
| Level | Type | Length | Width | Dimensions |
|---|---|---|---|---|
| Main Level | Kitchen | 3.35 m | 3.29 m | 3.35 m x 3.29 m |
| Main Level | Living Room | 3.35 m | 3.65 m | 3.35 m x 3.65 m |
| Main Level | Primary Bedroom | 4.12 m | 3.02 m | 4.12 m x 3.02 m |
| Main Level | Bathroom | 3.02 m | 1.88 m | 3.02 m x 1.88 m |
| Main Level | Bedroom 2 | 2.83 m | 3.5 m | 2.83 m x 3.5 m |
| Main Level | Bathroom | 3.15 m | 1.5 m | 3.15 m x 1.5 m |
Contact Us
Contact us for more information
Golan Joseph
Salesperson
1780 Albion Road Unit 2 & 3
Toronto, Ontario M9V 1C1
(416) 742-8000
(416) 742-8001





























