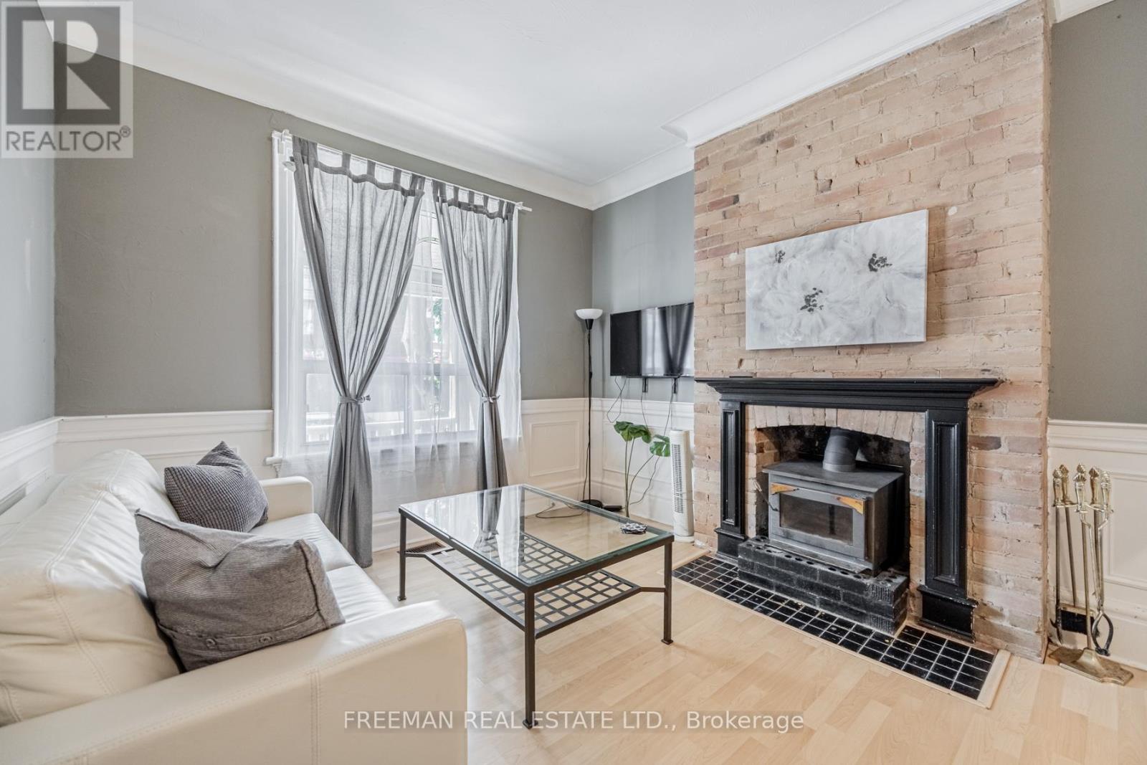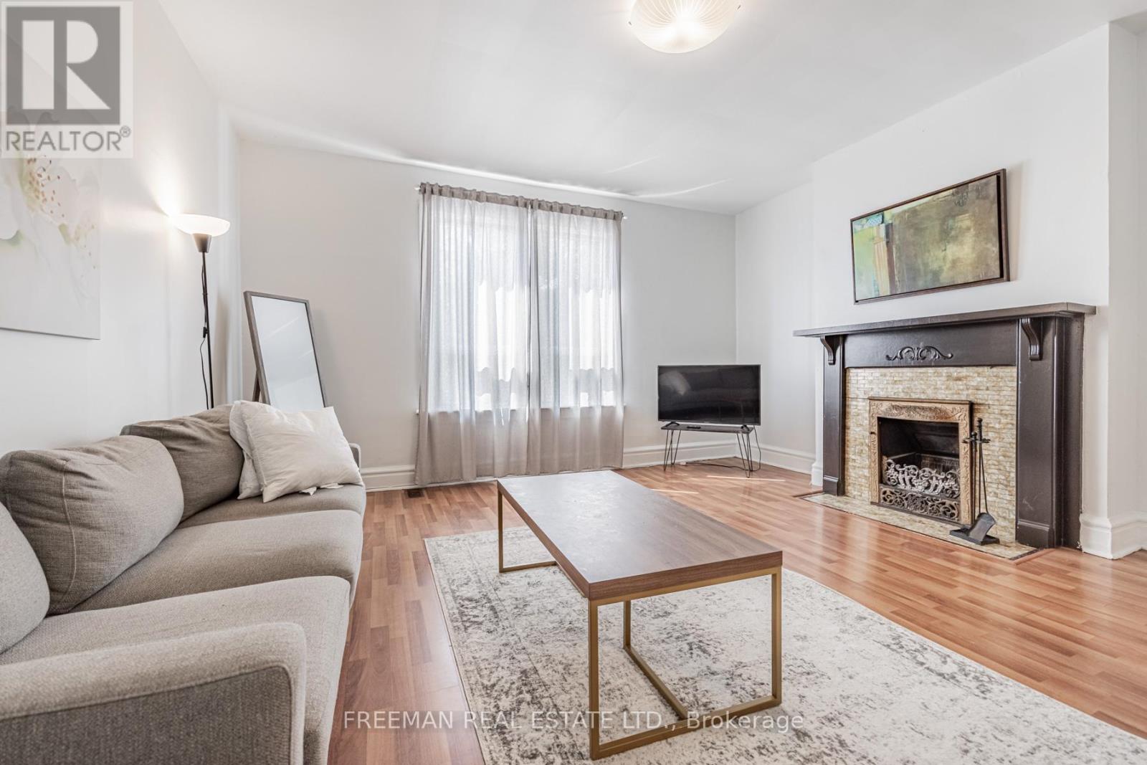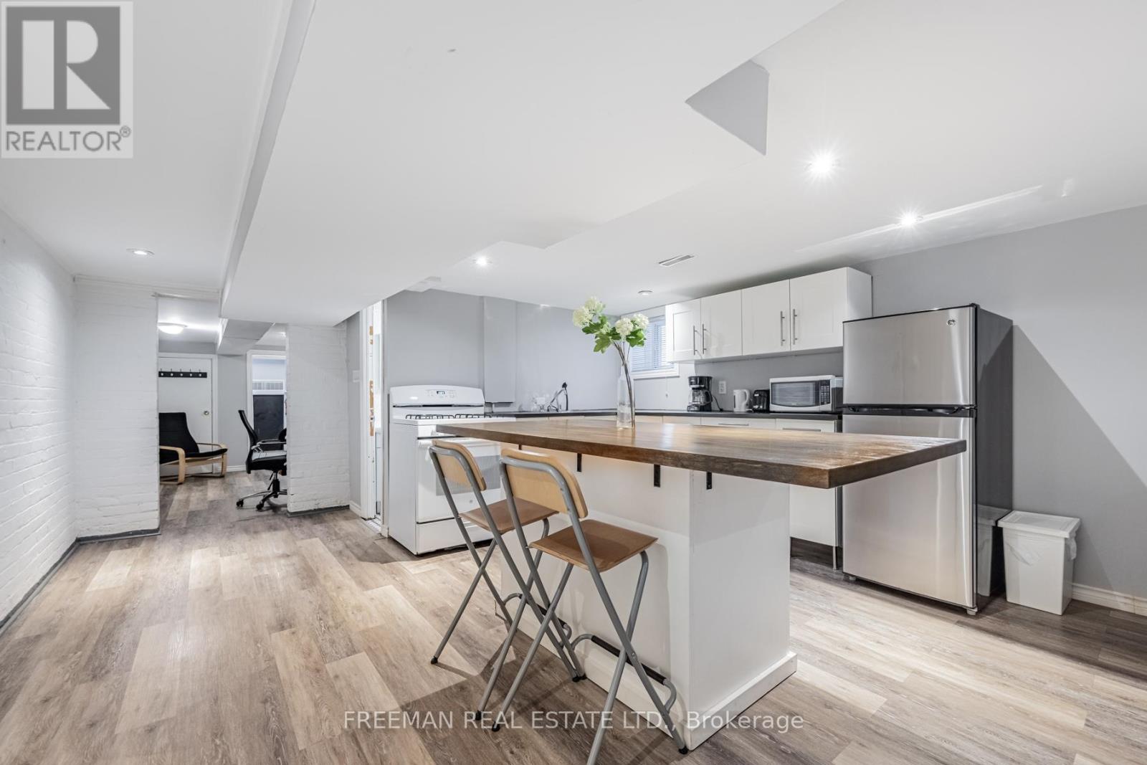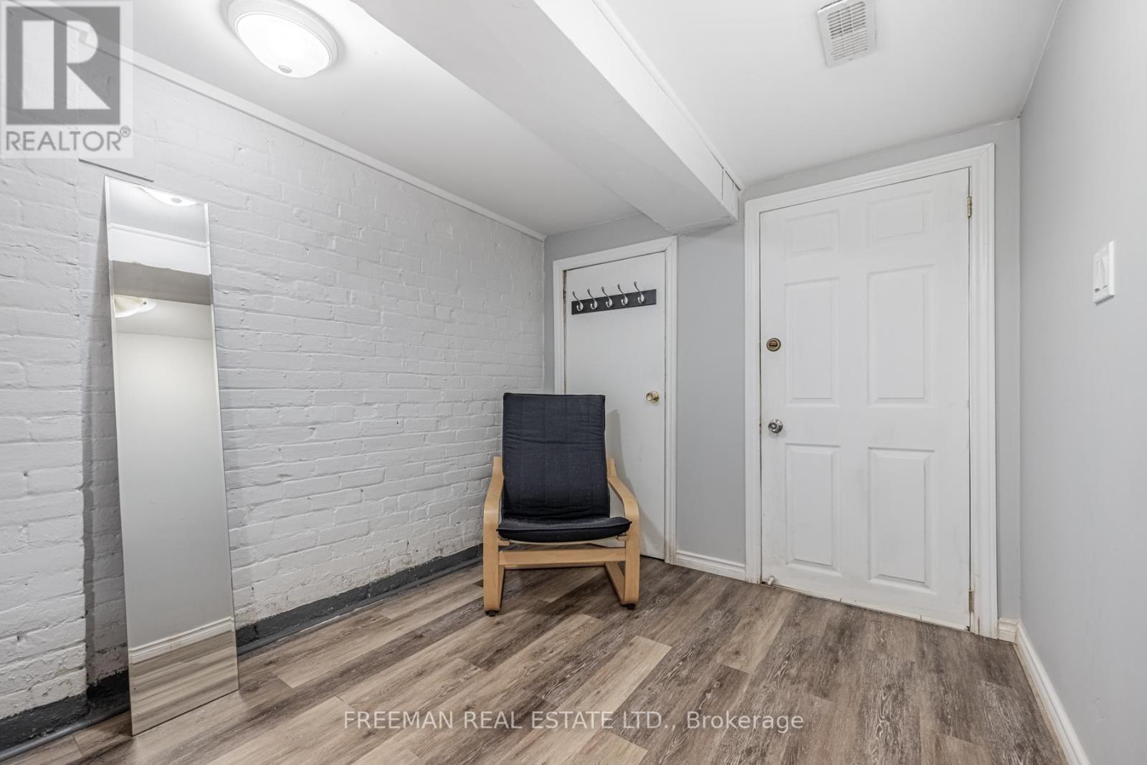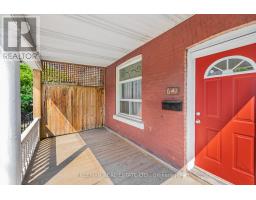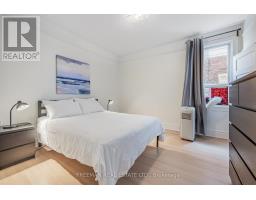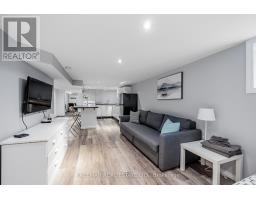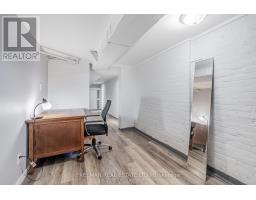641 Bathurst Street Toronto, Ontario M5S 2R2
$1,880,000
Prime investment opportunity ideally located in the heart of Toronto between Bloor St and College St, truly the perfect Toronto location! 3 fully renovated, and self-contained, suites with significant mechanical upgrades throughout including updated wiring, HVAC, roof, windows and plumbing! Benefit from vacant units allowing you to hand select new tenants and immediately capitalize on current market rents! Ideal multi-generational home or live/rent opportunity. Parking via laneway offers possible laneway home resulting in even more property value! No tenants to assume! Potential Gross Income over $135,500 - 6.20% Cap Rate!!!. Projected Long term lease Gross Income $115,200 - 5.15% Cap Rate!!! Low property expenses due to significant property upgrades. Perfect time to take advantage of the recent interest rates cuts and secure an excellent investment property. Located in the best part of Toronto steps to Bloor St, Harbord Village, College Street, Little Italy, Ttc, U of T, Elite Schools, beautiful parks, delicious dining and all the best amenities Toronto offers! 100 Bike score, 98 Transit Score, 95 Walk Score. **** EXTRAS **** Amazing Investment Opportunity in the Heart of Toronto with Vacant Possession! (id:50886)
Property Details
| MLS® Number | C9514418 |
| Property Type | Single Family |
| Community Name | University |
| AmenitiesNearBy | Place Of Worship, Public Transit, Schools, Park, Hospital |
| Features | Lane |
| ParkingSpaceTotal | 2 |
| Structure | Shed |
Building
| BathroomTotal | 3 |
| BedroomsAboveGround | 5 |
| BedroomsBelowGround | 1 |
| BedroomsTotal | 6 |
| Appliances | Washer, Window Coverings |
| BasementFeatures | Apartment In Basement, Separate Entrance |
| BasementType | N/a |
| ConstructionStyleAttachment | Semi-detached |
| CoolingType | Window Air Conditioner |
| ExteriorFinish | Brick |
| FireplacePresent | Yes |
| FlooringType | Tile, Vinyl |
| FoundationType | Unknown |
| HeatingFuel | Natural Gas |
| HeatingType | Forced Air |
| StoriesTotal | 3 |
| Type | House |
| UtilityWater | Municipal Water |
Land
| Acreage | No |
| FenceType | Fenced Yard |
| LandAmenities | Place Of Worship, Public Transit, Schools, Park, Hospital |
| Sewer | Sanitary Sewer |
| SizeDepth | 125 Ft |
| SizeFrontage | 20 Ft |
| SizeIrregular | 20 X 125 Ft ; *ca563346; Except The Easement There In |
| SizeTotalText | 20 X 125 Ft ; *ca563346; Except The Easement There In |
Rooms
| Level | Type | Length | Width | Dimensions |
|---|---|---|---|---|
| Second Level | Living Room | 4.57 m | 4.62 m | 4.57 m x 4.62 m |
| Second Level | Kitchen | 3.73 m | 3.28 m | 3.73 m x 3.28 m |
| Second Level | Dining Room | 3.73 m | 3.28 m | 3.73 m x 3.28 m |
| Second Level | Bedroom | 3.68 m | 3.56 m | 3.68 m x 3.56 m |
| Third Level | Bedroom | 4.62 m | 3.23 m | 4.62 m x 3.23 m |
| Third Level | Bedroom | 4.62 m | 4.57 m | 4.62 m x 4.57 m |
| Lower Level | Kitchen | 3.48 m | 2.69 m | 3.48 m x 2.69 m |
| Lower Level | Living Room | 5.11 m | 3.51 m | 5.11 m x 3.51 m |
| Main Level | Family Room | 4.57 m | 3.35 m | 4.57 m x 3.35 m |
| Main Level | Kitchen | 3.96 m | 3.86 m | 3.96 m x 3.86 m |
| Main Level | Dining Room | 3.96 m | 3.86 m | 3.96 m x 3.86 m |
| Main Level | Bedroom | 4.22 m | 3.66 m | 4.22 m x 3.66 m |
Utilities
| Cable | Installed |
| Sewer | Installed |
https://www.realtor.ca/real-estate/27589801/641-bathurst-street-toronto-university-university
Interested?
Contact us for more information
Trevor Jaye Freeman
Broker
988 Bathurst Street
Toronto, Ontario M5R 3G6
Douglas A. Freeman
Salesperson
988 Bathurst Street
Toronto, Ontario M5R 3G6




