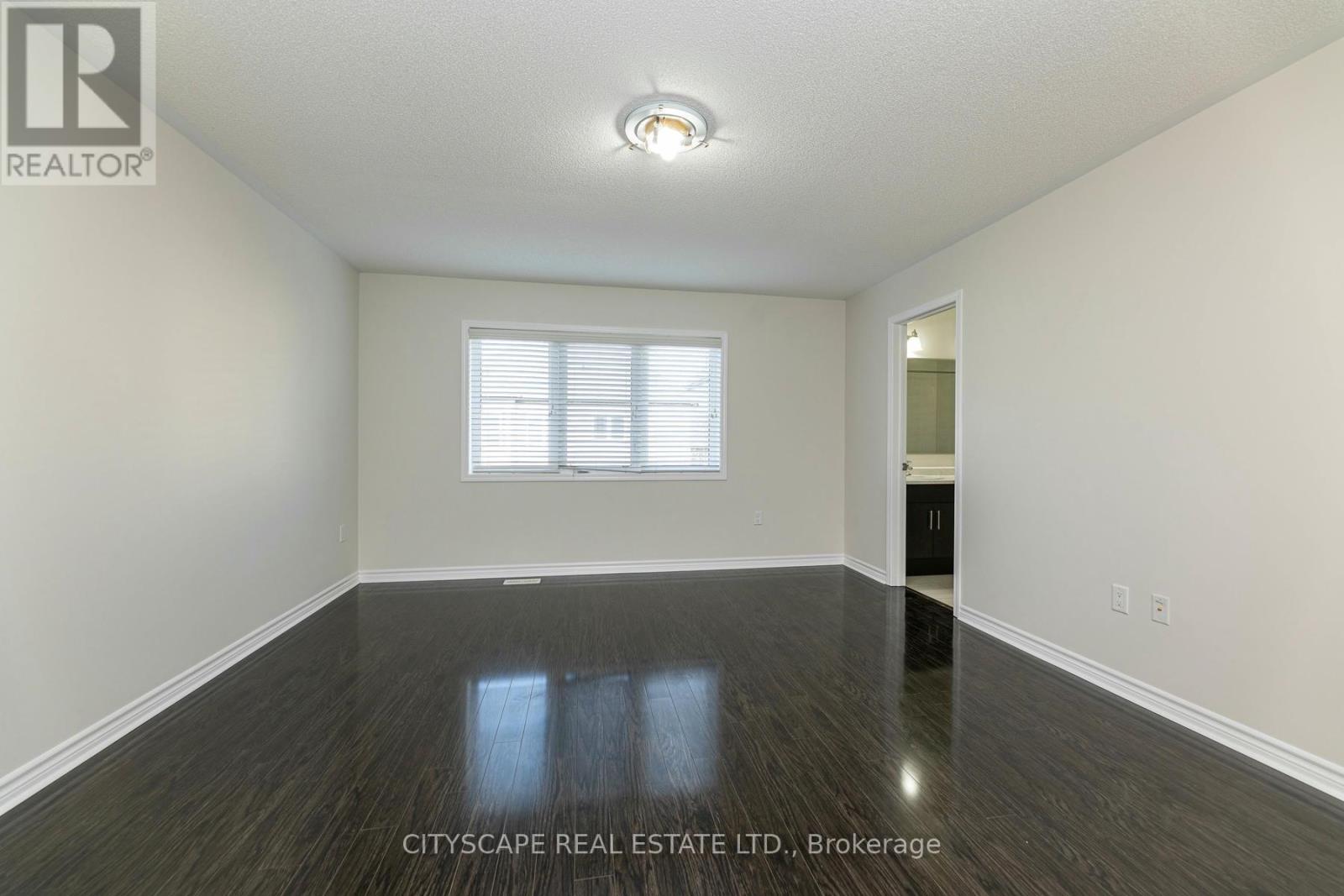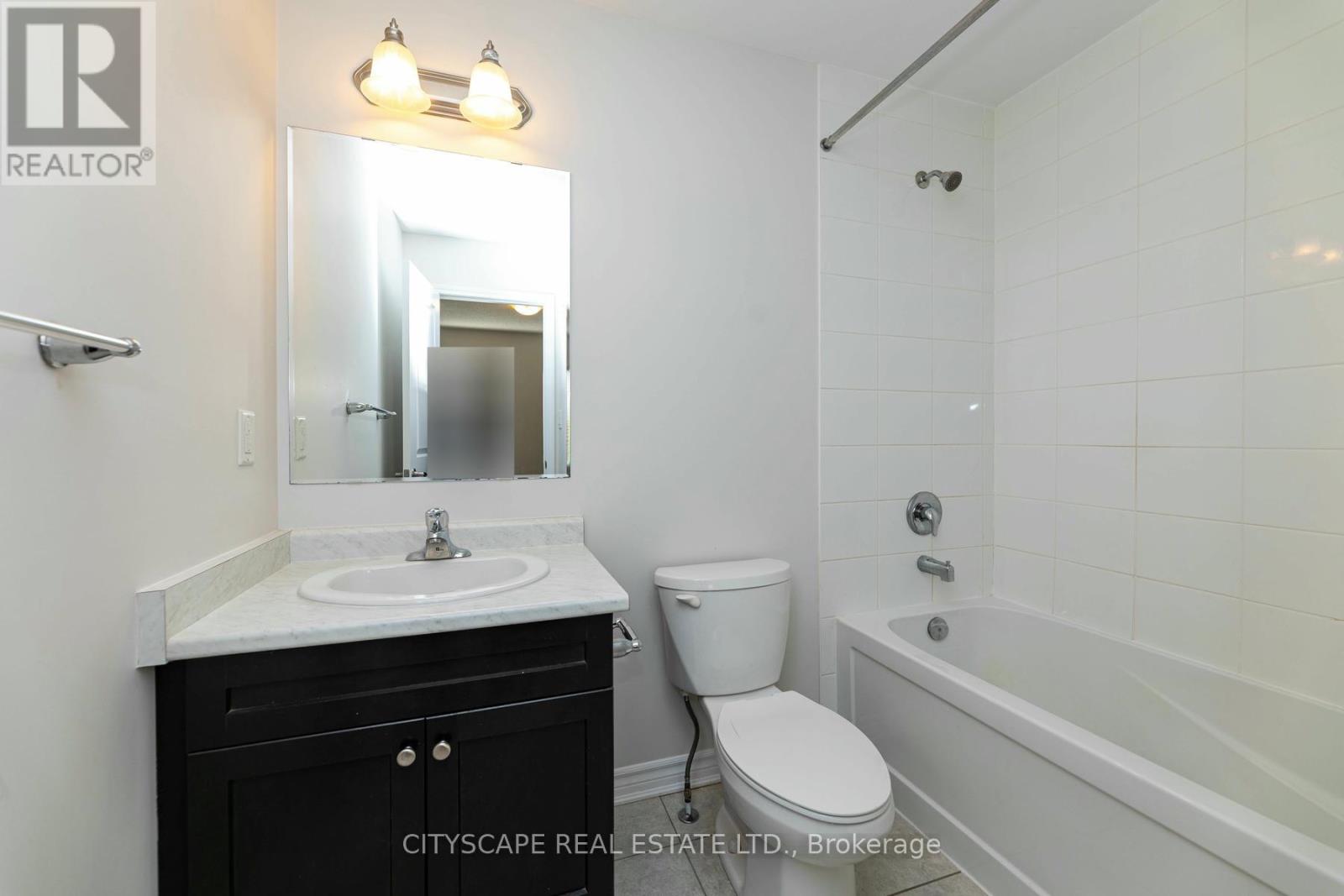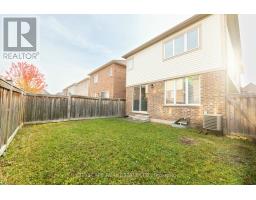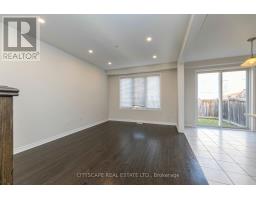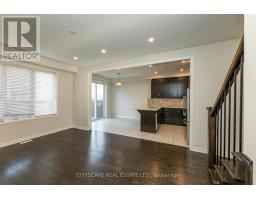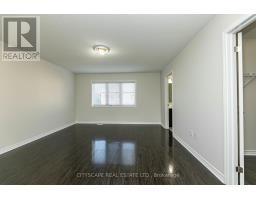641 Langholm Street Milton, Ontario L9T 8Z8
$3,699 Monthly
Gorgeous 4 bed 4 wash Detached Home with 2 ensuites on 2nd floor is in the Desirable Coates Community, Milton! This beautifully upgraded 4 Bedroom + Den home offers 2000+ Sq Ft of elegant living space with hardwood flooring throughout. The open-concept design features 9' ceilings and 8' doors on the main floor, providing a bright and airy feel. The den is perfect for a work-from-home setup, while the kitchen showcases quartz countertops, extended cabinetry, and a sleek stone backsplash. The spacious primary bedroom includes a 5-piece ensuite and a deep walk-in closet, while the second bedroom enjoys its own 4-piece ensuite. Located near grocery stores and top schools, this home is modern, convenient, and move-in ready **** EXTRAS **** Stainless Steel Appliances, Washer / Dryer, Hardwood Thru Out, Den for Work From Home on Main floor, 4 Bedrooms and 2 Bedroom with Ensuite bathrooms (id:50886)
Property Details
| MLS® Number | W9511423 |
| Property Type | Single Family |
| Community Name | Coates |
| AmenitiesNearBy | Hospital, Place Of Worship, Public Transit, Schools |
| CommunityFeatures | Community Centre, School Bus |
| ParkingSpaceTotal | 2 |
Building
| BathroomTotal | 4 |
| BedroomsAboveGround | 4 |
| BedroomsBelowGround | 1 |
| BedroomsTotal | 5 |
| Appliances | Water Heater |
| BasementDevelopment | Unfinished |
| BasementType | Full (unfinished) |
| ConstructionStyleAttachment | Detached |
| CoolingType | Central Air Conditioning |
| ExteriorFinish | Brick |
| FireProtection | Smoke Detectors |
| FireplacePresent | Yes |
| FlooringType | Hardwood, Ceramic |
| HalfBathTotal | 1 |
| HeatingFuel | Natural Gas |
| HeatingType | Forced Air |
| StoriesTotal | 2 |
| SizeInterior | 1999.983 - 2499.9795 Sqft |
| Type | House |
| UtilityWater | Municipal Water |
Parking
| Attached Garage |
Land
| Acreage | No |
| LandAmenities | Hospital, Place Of Worship, Public Transit, Schools |
| Sewer | Sanitary Sewer |
Rooms
| Level | Type | Length | Width | Dimensions |
|---|---|---|---|---|
| Second Level | Primary Bedroom | 3.91 m | 4.93 m | 3.91 m x 4.93 m |
| Second Level | Bedroom 2 | 3.1 m | 3.12 m | 3.1 m x 3.12 m |
| Second Level | Bedroom 3 | 3.51 m | 3.05 m | 3.51 m x 3.05 m |
| Second Level | Bedroom 4 | 3.15 m | 3.05 m | 3.15 m x 3.05 m |
| Main Level | Den | 2.14 m | 2.74 m | 2.14 m x 2.74 m |
| Main Level | Dining Room | 3.51 m | 3.35 m | 3.51 m x 3.35 m |
| Main Level | Family Room | 3.51 m | 4.88 m | 3.51 m x 4.88 m |
| Main Level | Kitchen | 3.05 m | 2.74 m | 3.05 m x 2.74 m |
| Main Level | Eating Area | 3.05 m | 2.74 m | 3.05 m x 2.74 m |
https://www.realtor.ca/real-estate/27582439/641-langholm-street-milton-coates-coates
Interested?
Contact us for more information
Emad Hasan Qazi
Salesperson
885 Plymouth Dr #2
Mississauga, Ontario L5V 0B5
Arif Ali Rajer
Salesperson
885 Plymouth Dr #2
Mississauga, Ontario L5V 0B5























