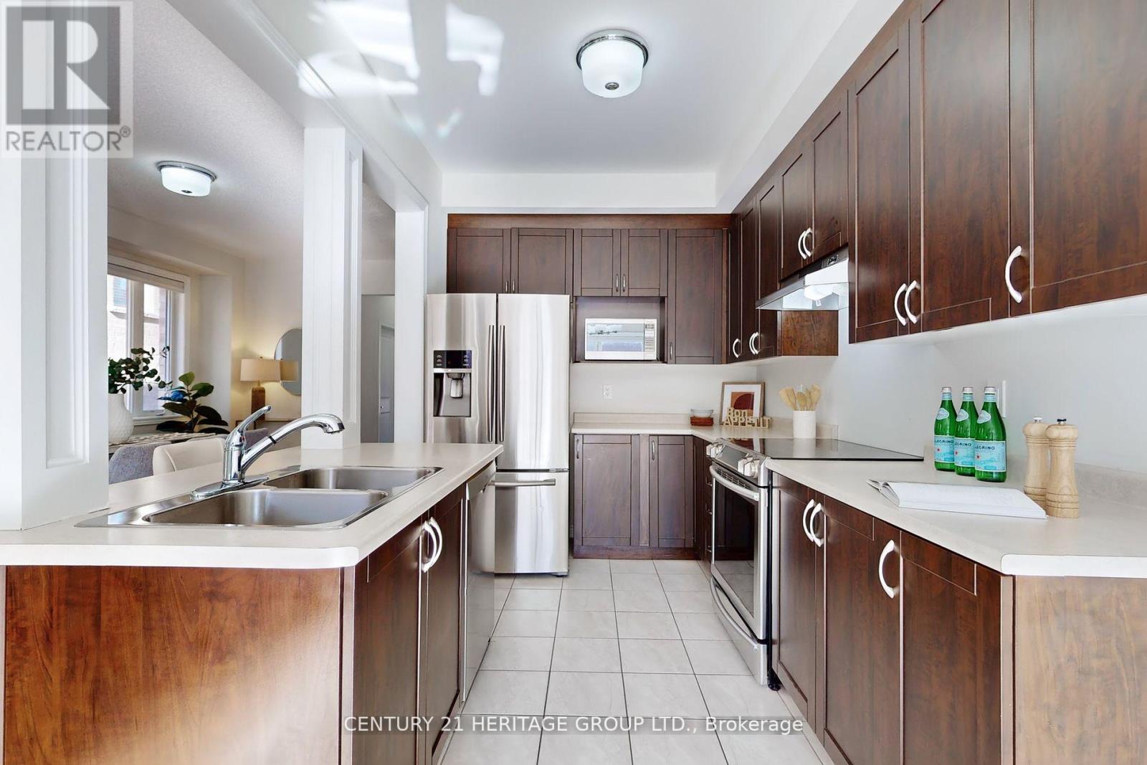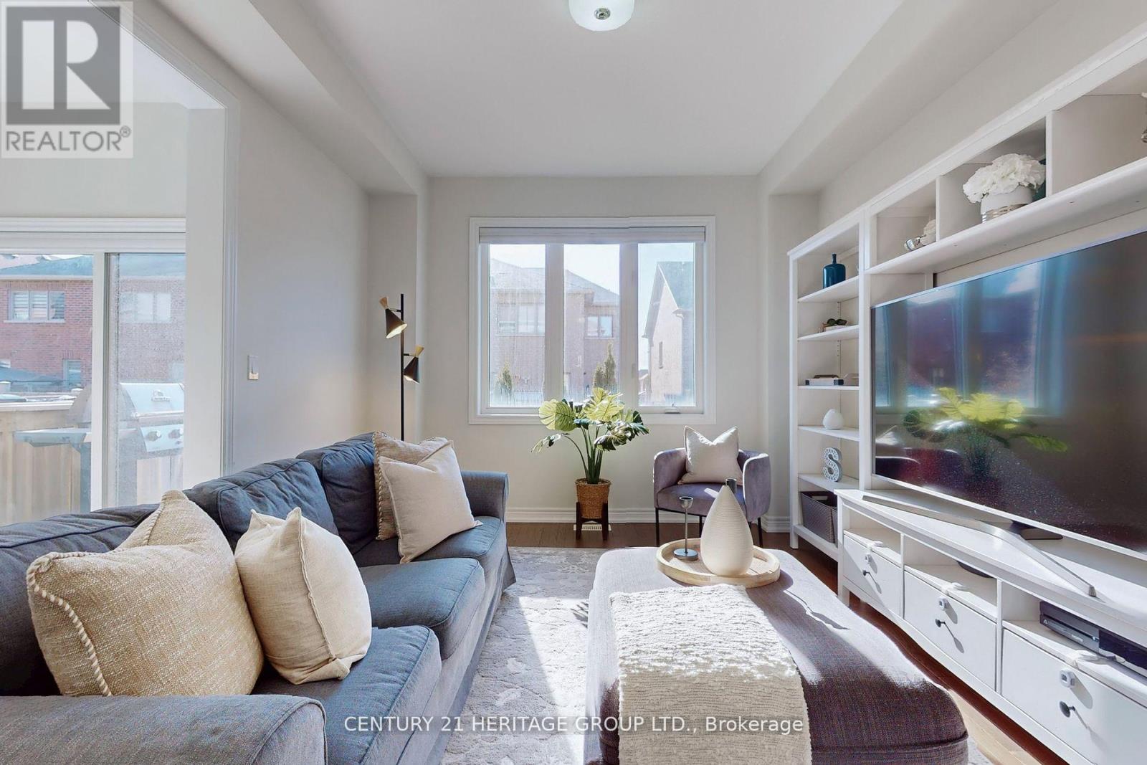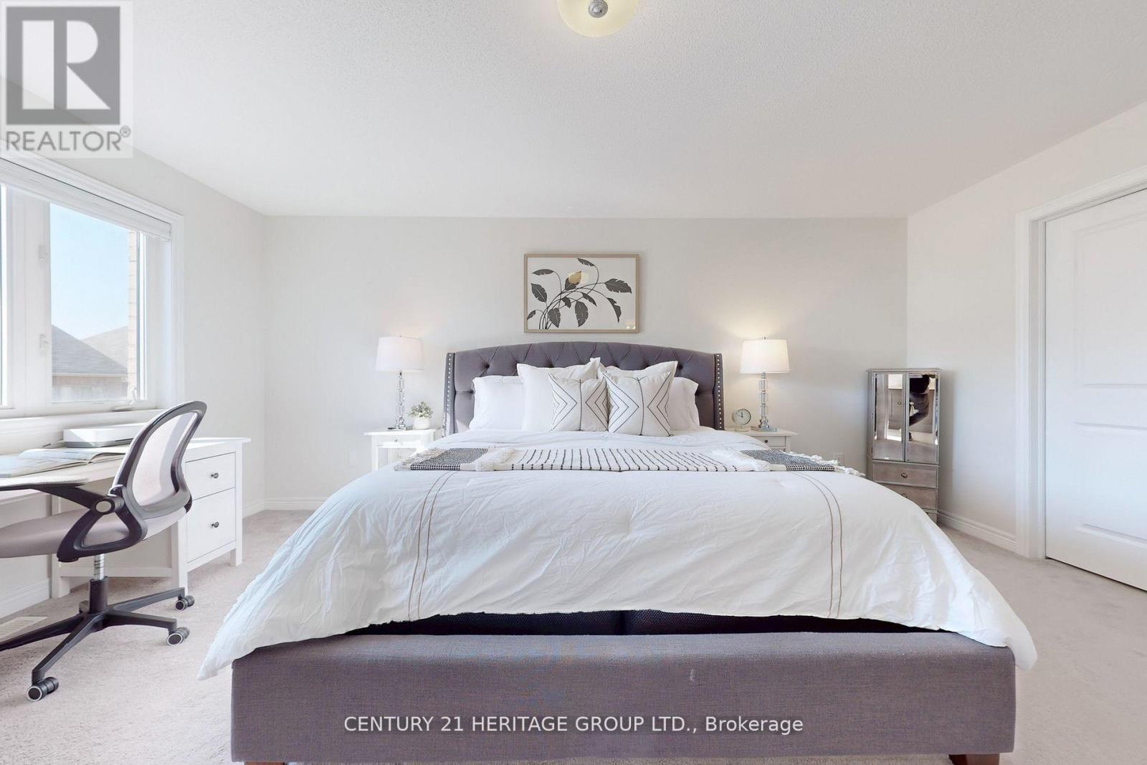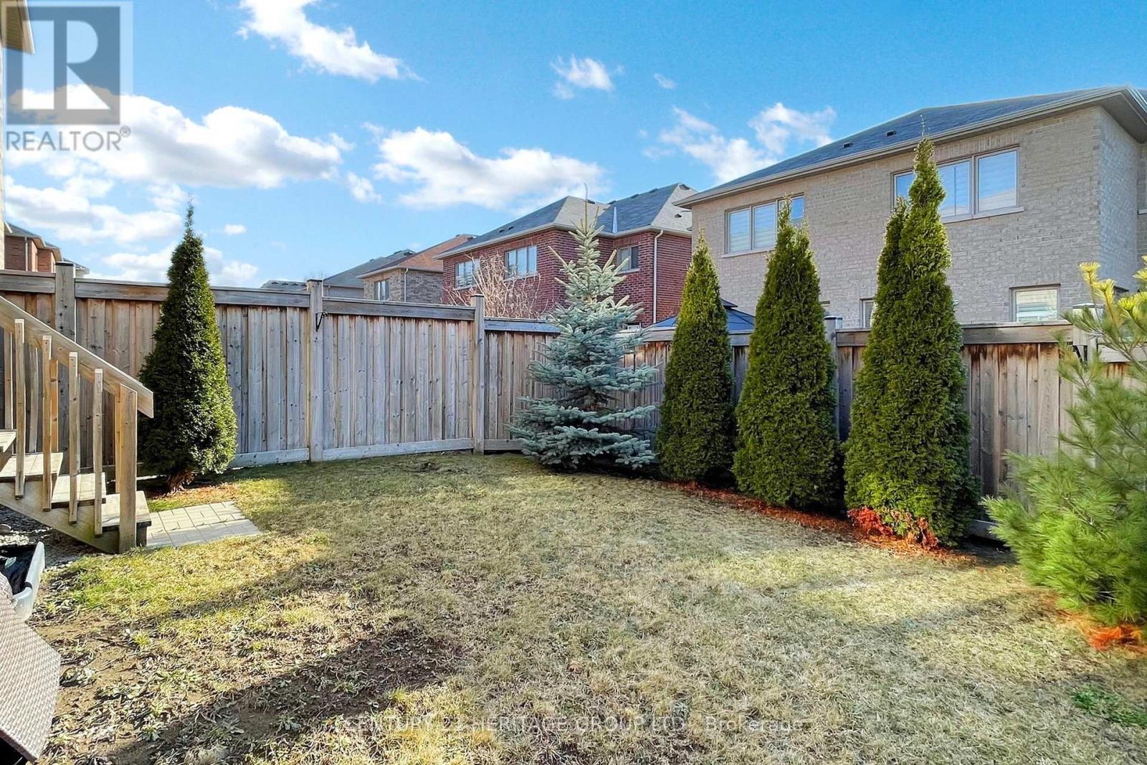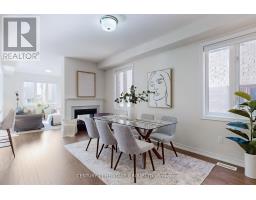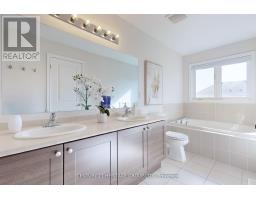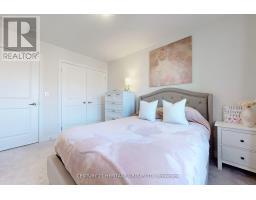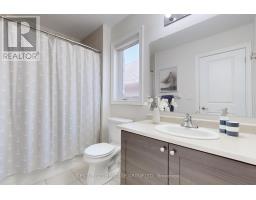641 Sweetwater Crescent Newmarket, Ontario L3X 0H5
$1,068,000
Welcome to 641 Sweetwater Crescent! Nestled in the prestigious and highly sought-after Glenway Estates, this stunning 3-bedroom, 3-bathroom semi-detached home is ready for you to call it home! Step through the double-door entrance into a welcoming foyer, leading to a beautifully spacious and functional open-concept main floor. With gleaming hardwood floors and soaring 9-ft ceilings, this home exudes elegance and warmth. A double-sided gas fireplace effortlessly enhances the living/dining room and family room, creating the perfect ambiance for cozy nights in, or entertaining guests. The modern kitchen is a chef's dream, featuring a center island with a breakfast bar, stainless steel appliances, and abundant cabinetry. Sunlight pours in through the large windows, brightening every corner of the home! Upstairs, the primary bedroom is a true retreat, boasting a gorgeous 5-piece ensuite with glass shower and a walk-in closet. Two additional spacious bedrooms provide comfort for the whole family. Plus, enjoy the convenience of an upper-level laundry room! Located in a family-friendly neighborhood, this home is just a short walk to the beloved McGregor Farm Park and just minutes from shops, restaurants, top-rated schools, transit (including the Newmarket Go Train), and all essential amenities. With interior access to the garage, this home truly has it all. Don't miss your chance to own in Glenway Estates! Schedule your showing today! (id:50886)
Property Details
| MLS® Number | N12063577 |
| Property Type | Single Family |
| Community Name | Glenway Estates |
| Parking Space Total | 3 |
Building
| Bathroom Total | 3 |
| Bedrooms Above Ground | 3 |
| Bedrooms Total | 3 |
| Appliances | Garage Door Opener Remote(s), Blinds, Dishwasher, Dryer, Stove, Washer, Window Coverings, Refrigerator |
| Basement Type | Full |
| Construction Style Attachment | Semi-detached |
| Cooling Type | Central Air Conditioning |
| Exterior Finish | Brick |
| Fireplace Present | Yes |
| Flooring Type | Hardwood, Ceramic, Carpeted |
| Foundation Type | Unknown |
| Half Bath Total | 1 |
| Heating Fuel | Natural Gas |
| Heating Type | Forced Air |
| Stories Total | 2 |
| Size Interior | 1,500 - 2,000 Ft2 |
| Type | House |
| Utility Water | Municipal Water |
Parking
| Attached Garage | |
| Garage |
Land
| Acreage | No |
| Sewer | Sanitary Sewer |
| Size Depth | 105 Ft |
| Size Frontage | 24 Ft ,10 In |
| Size Irregular | 24.9 X 105 Ft |
| Size Total Text | 24.9 X 105 Ft |
Rooms
| Level | Type | Length | Width | Dimensions |
|---|---|---|---|---|
| Second Level | Primary Bedroom | 5.41 m | 4.12 m | 5.41 m x 4.12 m |
| Second Level | Bedroom 2 | 4.06 m | 2.89 m | 4.06 m x 2.89 m |
| Second Level | Bedroom 3 | 4.23 m | 2.92 m | 4.23 m x 2.92 m |
| Ground Level | Living Room | 5.16 m | 3.33 m | 5.16 m x 3.33 m |
| Ground Level | Dining Room | 5.16 m | 3.33 m | 5.16 m x 3.33 m |
| Ground Level | Family Room | 4.3 m | 3.33 m | 4.3 m x 3.33 m |
| Ground Level | Kitchen | 2.56 m | 3.39 m | 2.56 m x 3.39 m |
| Ground Level | Eating Area | 2.56 m | 3.59 m | 2.56 m x 3.59 m |
Contact Us
Contact us for more information
Marilyn Turton
Salesperson
(416) 930-9327
www.marilynturton.com/
7330 Yonge Street #116
Thornhill, Ontario L4J 7Y7
(905) 764-7111
(905) 764-1274
www.homesbyheritage.ca/
Jamie Lee Turton
Salesperson
7330 Yonge Street #116
Thornhill, Ontario L4J 7Y7
(905) 764-7111
(905) 764-1274
www.homesbyheritage.ca/















