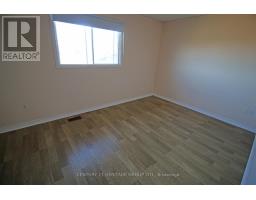641 Walpole Crescent Newmarket, Ontario L3X 2B6
3 Bedroom
3 Bathroom
Central Air Conditioning
Forced Air
$2,900 Monthly
Prime Stonehaven Location - Beautiful home backing onto a serene ravine! Main and second floors only. Well-maintained and situated in a private, quiet crescent. Close to shopping, parks(Willowick Park - Arnhem Park - Magna Centre), schools (Stonehaven ES - Newmarket High School -Mazo De La Roche Primary School - ES Norval Morrisseau), and other amenities. Features a renovated kitchen with an open-concept main floor layout, a large, sunny eat-in kitchen with a family-sized breakfast area, and hardwood floors in the living/dining room. Walk-out to deck with scenic ravine views. (id:50886)
Property Details
| MLS® Number | N10409829 |
| Property Type | Single Family |
| Community Name | Stonehaven-Wyndham |
| ParkingSpaceTotal | 2 |
Building
| BathroomTotal | 3 |
| BedroomsAboveGround | 3 |
| BedroomsTotal | 3 |
| Appliances | Garage Door Opener Remote(s), Dryer, Garage Door Opener, Hood Fan, Refrigerator, Stove, Washer, Window Coverings |
| ConstructionStyleAttachment | Semi-detached |
| CoolingType | Central Air Conditioning |
| ExteriorFinish | Brick |
| FlooringType | Hardwood, Ceramic, Laminate |
| FoundationType | Concrete |
| HalfBathTotal | 2 |
| HeatingFuel | Natural Gas |
| HeatingType | Forced Air |
| StoriesTotal | 2 |
| Type | House |
| UtilityWater | Municipal Water |
Parking
| Attached Garage |
Land
| Acreage | No |
| Sewer | Sanitary Sewer |
| SizeDepth | 100 Ft |
| SizeFrontage | 22 Ft ,6 In |
| SizeIrregular | 22.56 X 100.07 Ft |
| SizeTotalText | 22.56 X 100.07 Ft |
Rooms
| Level | Type | Length | Width | Dimensions |
|---|---|---|---|---|
| Second Level | Primary Bedroom | 5.15 m | 9.12 m | 5.15 m x 9.12 m |
| Second Level | Bedroom 2 | 2.99 m | 2.74 m | 2.99 m x 2.74 m |
| Second Level | Bedroom 3 | 4.3 m | 2.92 m | 4.3 m x 2.92 m |
| Main Level | Living Room | 5.17 m | 3.9 m | 5.17 m x 3.9 m |
| Main Level | Dining Room | 5.17 m | 3.9 m | 5.17 m x 3.9 m |
| Main Level | Kitchen | 5.05 m | 2.56 m | 5.05 m x 2.56 m |
| Main Level | Eating Area | 5.05 m | 2.56 m | 5.05 m x 2.56 m |
Interested?
Contact us for more information
Hamid Khorasanchian
Salesperson
Century 21 Heritage Group Ltd.
7330 Yonge Street #116
Thornhill, Ontario L4J 7Y7
7330 Yonge Street #116
Thornhill, Ontario L4J 7Y7



























