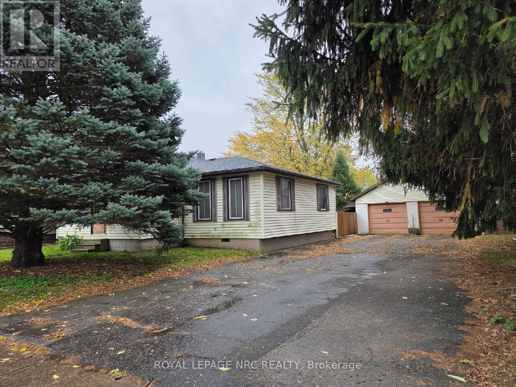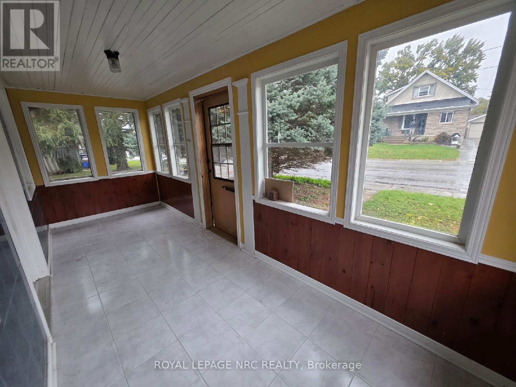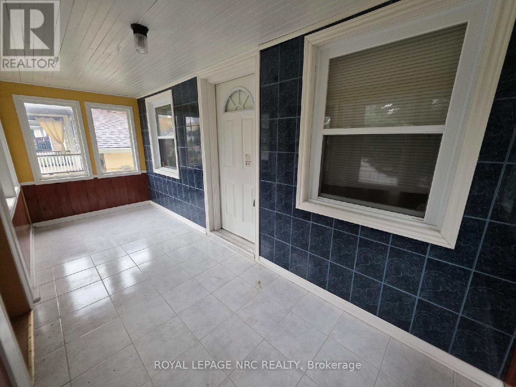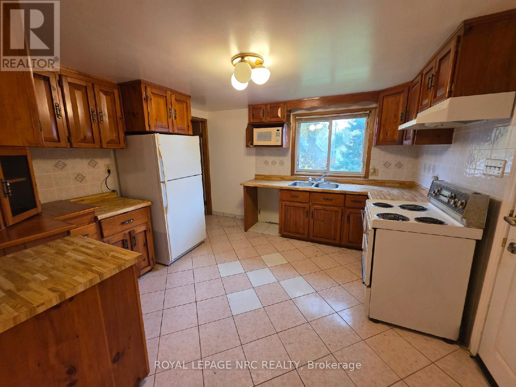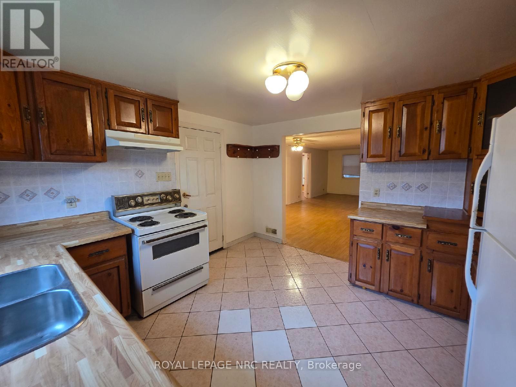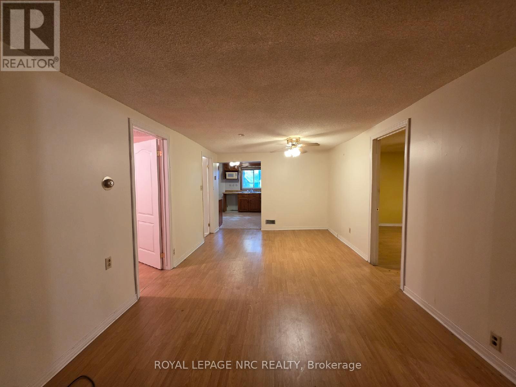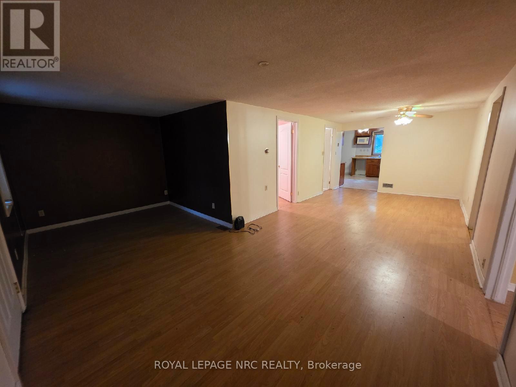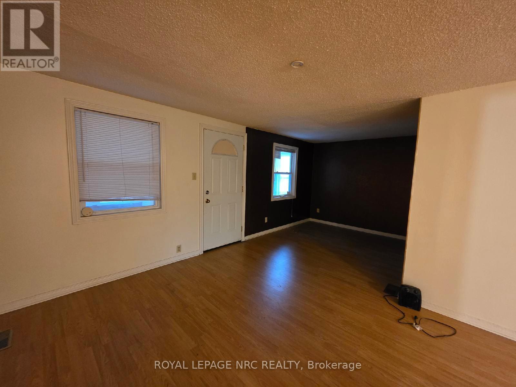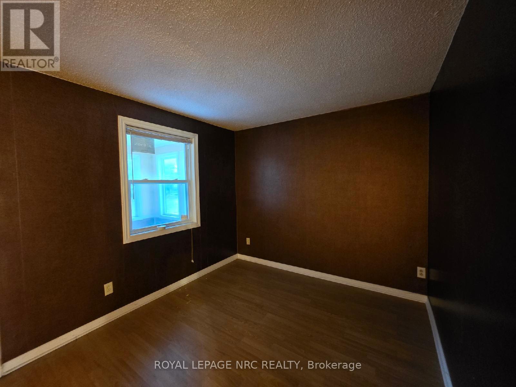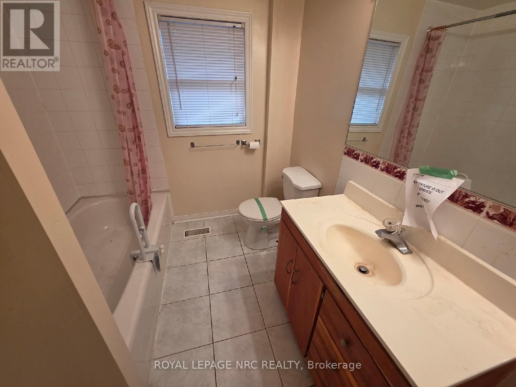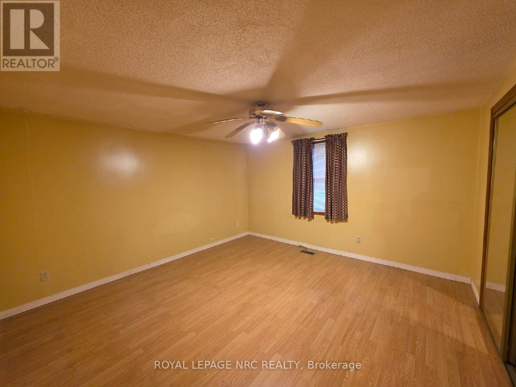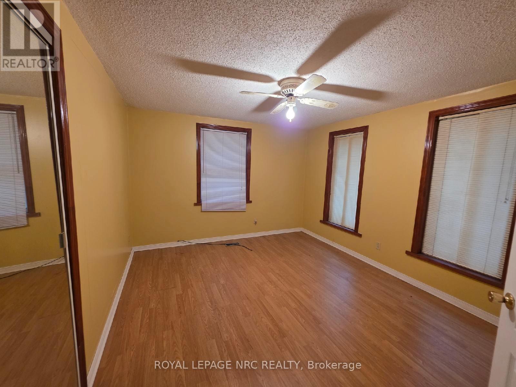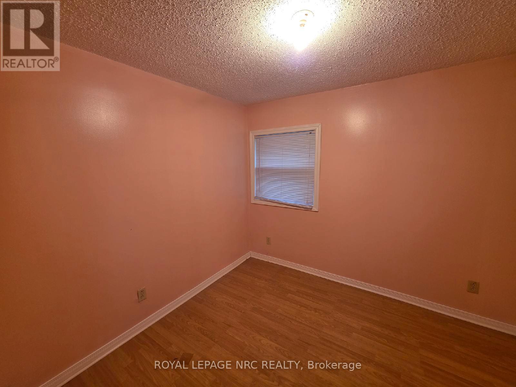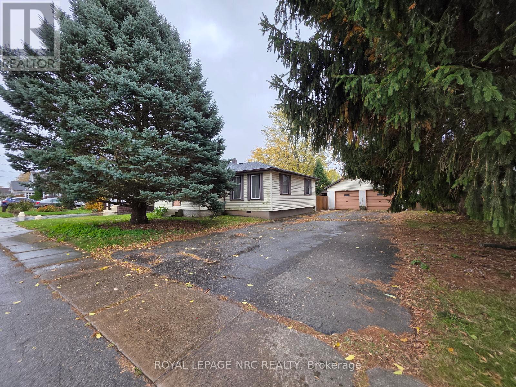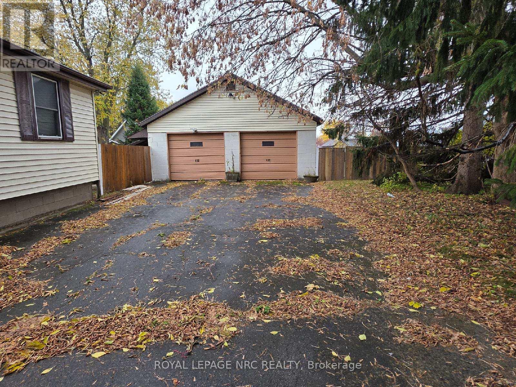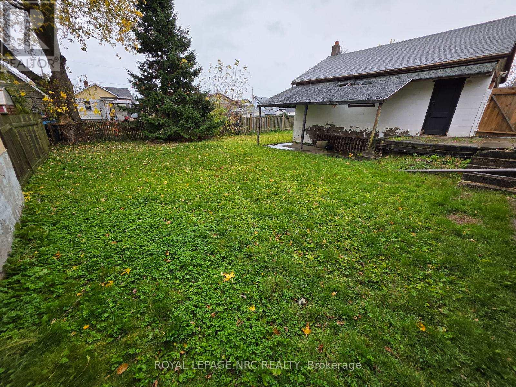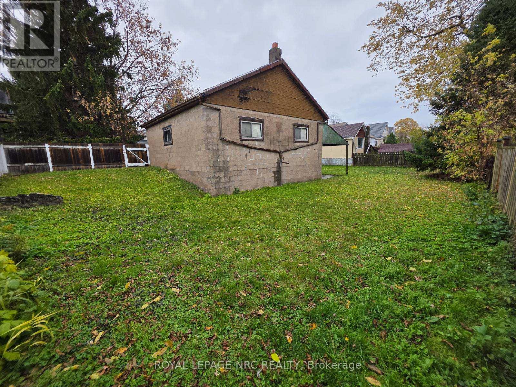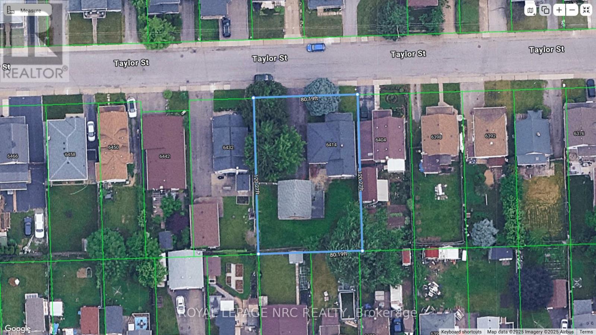6414 Taylor Street Niagara Falls, Ontario L2G 2G1
$399,000
Set On A Rare 80' X 120' Double Lot, This 3-Bedroom Bungalow Offers Solid Bones, Generous Space, And Excellent Future Potential. The Functional Layout Features An Open Main Area, Three Spacious Bedrooms, A Roomy 4Pc Bathroom, And A Large Kitchen. Outside, A Detached Double Garage And Long Double Driveway Provide Ample Storage And Parking For 8+ Vehicles. The Oversized Lot Offers Plenty Of Outdoor Space To Enjoy And The Possibility For Expansion, Renovation, Or Future Redevelopment. Located In A Quiet, Established Neighbourhood Close To Shopping, Highway Access, And Amenities. A Fantastic Investment Opportunity For First-Time Buyers, Investors, Or Renovators - This Is A Rare Chance To Secure A Property With Space To Grow And Significant Potential. (id:50886)
Property Details
| MLS® Number | X12568978 |
| Property Type | Single Family |
| Community Name | 216 - Dorchester |
| Amenities Near By | Park, Public Transit, Schools |
| Equipment Type | Water Heater |
| Parking Space Total | 10 |
| Rental Equipment Type | Water Heater |
Building
| Bathroom Total | 2 |
| Bedrooms Above Ground | 3 |
| Bedrooms Total | 3 |
| Architectural Style | Bungalow |
| Basement Development | Partially Finished |
| Basement Type | Partial (partially Finished) |
| Construction Style Attachment | Detached |
| Cooling Type | None |
| Exterior Finish | Vinyl Siding |
| Foundation Type | Block |
| Half Bath Total | 1 |
| Heating Fuel | Natural Gas |
| Heating Type | Forced Air |
| Stories Total | 1 |
| Size Interior | 700 - 1,100 Ft2 |
| Type | House |
| Utility Water | Municipal Water |
Parking
| Detached Garage | |
| Garage |
Land
| Acreage | No |
| Fence Type | Fully Fenced |
| Land Amenities | Park, Public Transit, Schools |
| Sewer | Sanitary Sewer |
| Size Depth | 120 Ft |
| Size Frontage | 80 Ft |
| Size Irregular | 80 X 120 Ft |
| Size Total Text | 80 X 120 Ft |
Rooms
| Level | Type | Length | Width | Dimensions |
|---|---|---|---|---|
| Basement | Bathroom | Measurements not available | ||
| Main Level | Living Room | 5.79 m | 2.59 m | 5.79 m x 2.59 m |
| Main Level | Dining Room | 5.03 m | 3.2 m | 5.03 m x 3.2 m |
| Main Level | Kitchen | 3.66 m | 3.66 m | 3.66 m x 3.66 m |
| Main Level | Primary Bedroom | 3.96 m | 3.96 m | 3.96 m x 3.96 m |
| Main Level | Bedroom 2 | 3.91 m | 3.35 m | 3.91 m x 3.35 m |
| Main Level | Bedroom 3 | 2.74 m | 2.54 m | 2.74 m x 2.54 m |
| Main Level | Bathroom | 2.44 m | 2.03 m | 2.44 m x 2.03 m |
Contact Us
Contact us for more information
Elizabeth Izzo
Salesperson
33 Maywood Ave
St. Catharines, Ontario L2R 1C5
(905) 688-4561
www.nrcrealty.ca/

