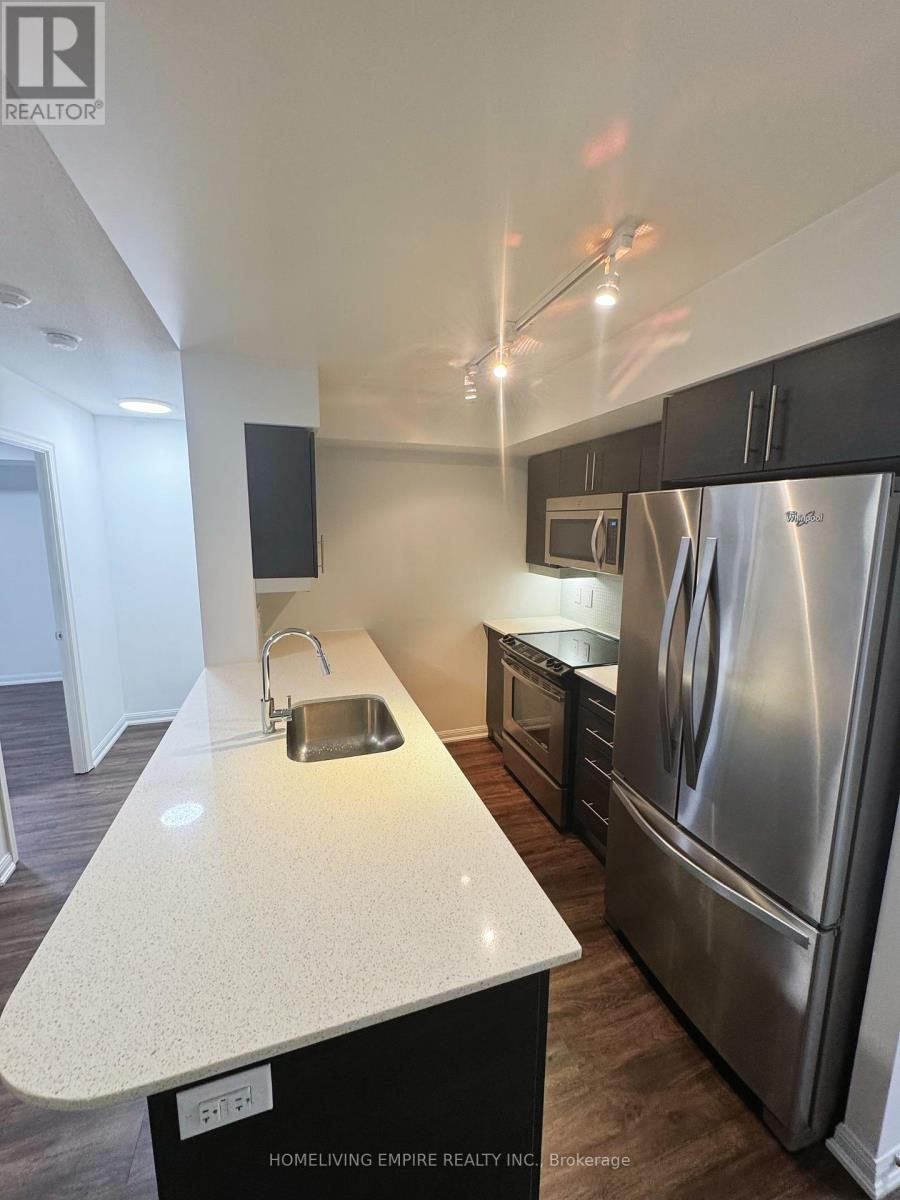642 - 38 Grand Magazine Street Toronto, Ontario M5V 0B1
$629,000Maintenance, Heat, Common Area Maintenance, Insurance, Parking, Water
$538.14 Monthly
Maintenance, Heat, Common Area Maintenance, Insurance, Parking, Water
$538.14 MonthlyWelcome To This Bright & Spacious 1 Bedroom Unit In Desirable Part Of Downtown Core. New Vinyl Floor and New Paint by Professional, Stylish Modern Finishes. Open Concept. Functional Layout. Modern Kitchen Granite Counter Top W/Stainless Steel Appliances. Laminate Floor Throughout. Floor To Ceiling Large Window In Living Rm & Bedroom. Spacious Balcony W/2 Walkouts. East Facing W/Good City Views. Building With Incredible 5-Star Amenities! Steps To Restaurants, Parks, Grocery Stores, Ttc, Biking Trail, CNE & The Lake! **** EXTRAS **** Outdoor Pool, Bbq Terrace, Gym, 24 Hr Concierge, Guest Suites, Games Rm, Party Rm + Much More! (id:50886)
Property Details
| MLS® Number | C11916659 |
| Property Type | Single Family |
| Community Name | Niagara |
| CommunityFeatures | Pet Restrictions |
| Features | Balcony |
| ParkingSpaceTotal | 1 |
| PoolType | Outdoor Pool |
Building
| BathroomTotal | 1 |
| BedroomsAboveGround | 1 |
| BedroomsTotal | 1 |
| Amenities | Security/concierge, Exercise Centre, Party Room, Storage - Locker |
| Appliances | Dishwasher, Dryer, Hood Fan, Microwave, Refrigerator, Stove, Washer, Window Coverings |
| CoolingType | Central Air Conditioning |
| ExteriorFinish | Concrete |
| FlooringType | Laminate |
| HeatingFuel | Natural Gas |
| HeatingType | Forced Air |
| SizeInterior | 499.9955 - 598.9955 Sqft |
| Type | Apartment |
Parking
| Underground |
Land
| Acreage | No |
Rooms
| Level | Type | Length | Width | Dimensions |
|---|---|---|---|---|
| Flat | Living Room | 2.97 m | 3.07 m | 2.97 m x 3.07 m |
| Flat | Dining Room | 2.97 m | 3.07 m | 2.97 m x 3.07 m |
| Flat | Kitchen | 4.29 m | 2.82 m | 4.29 m x 2.82 m |
| Flat | Bedroom | 3.38 m | 3.43 m | 3.38 m x 3.43 m |
https://www.realtor.ca/real-estate/27787321/642-38-grand-magazine-street-toronto-niagara-niagara
Interested?
Contact us for more information
Lucy Liu
Salesperson
36 Cavalry Trail
Markham, Ontario L3R 9H3



















