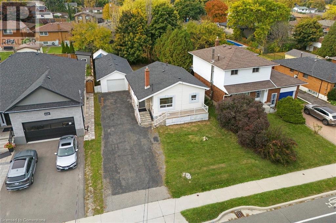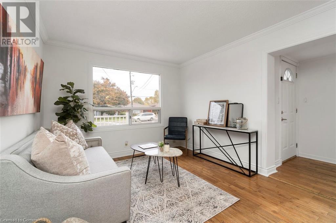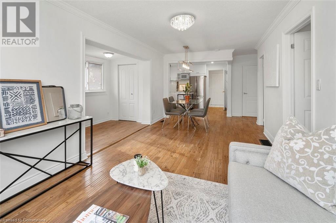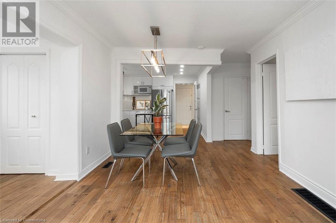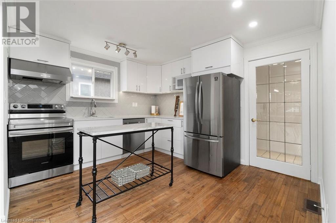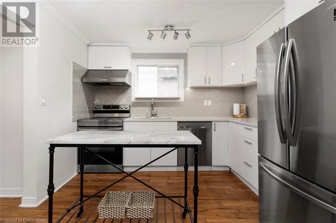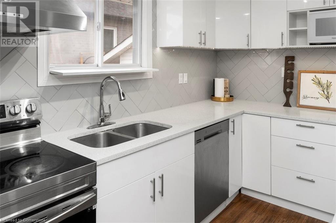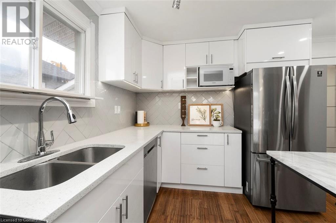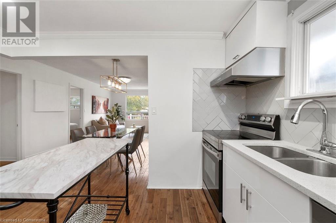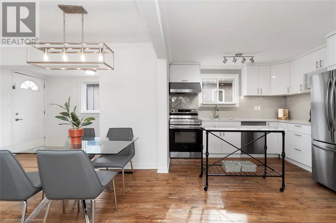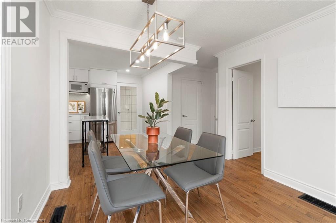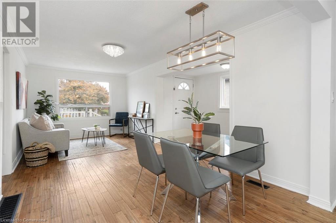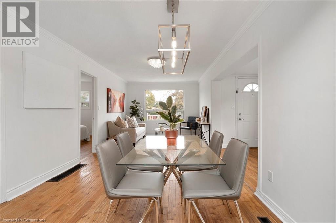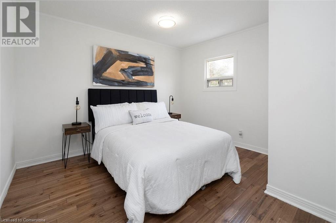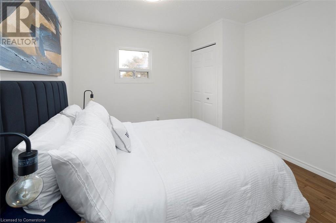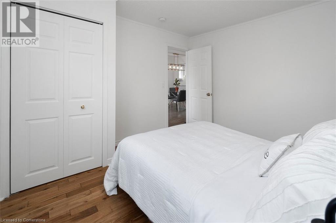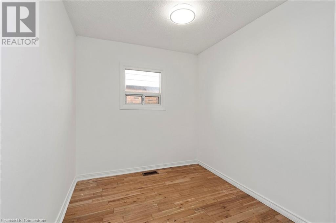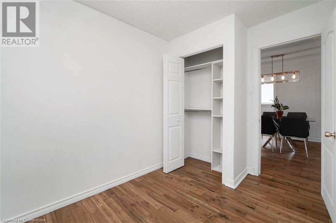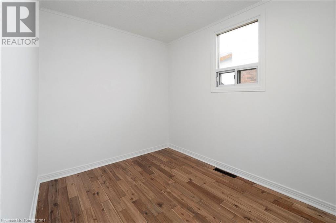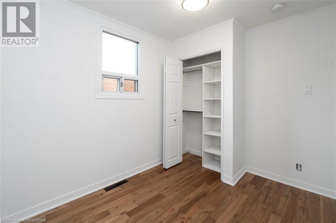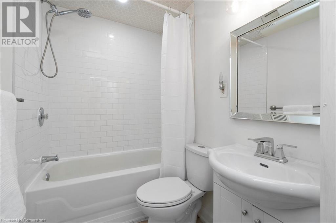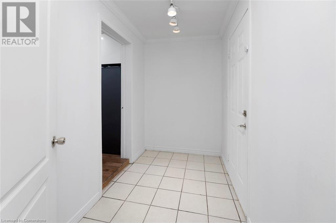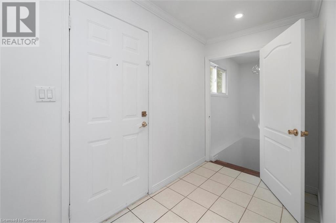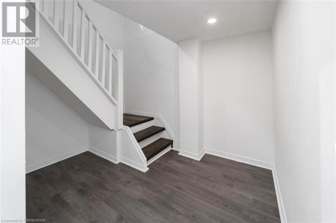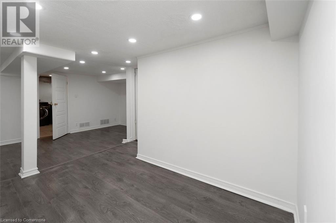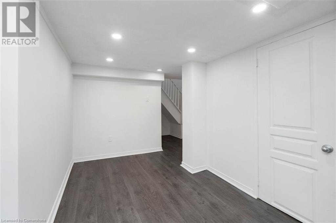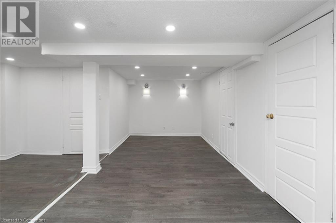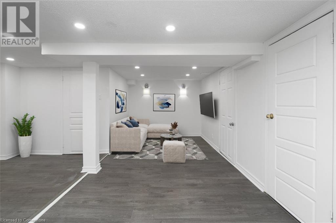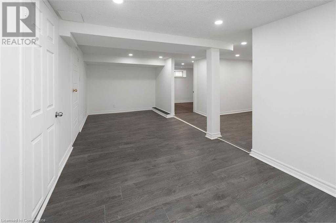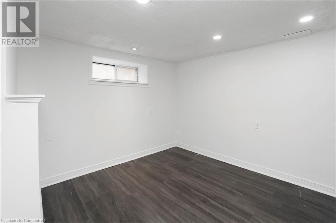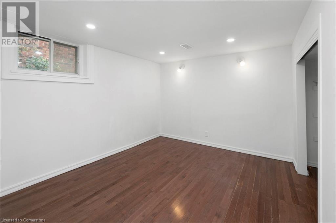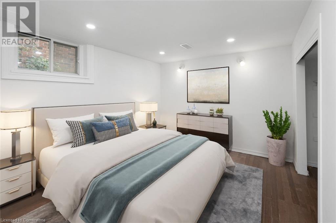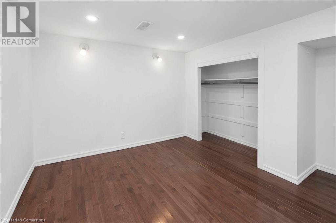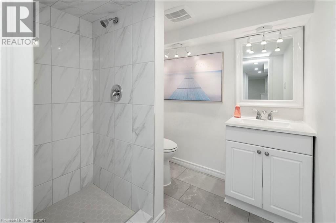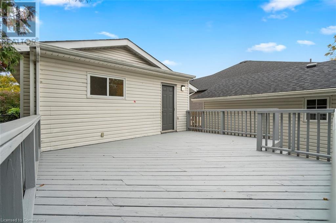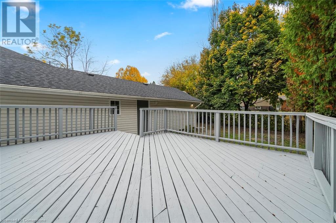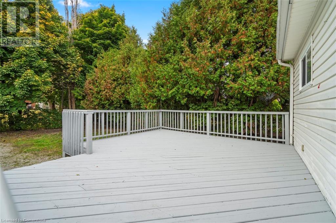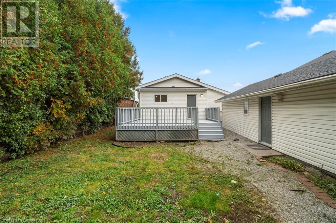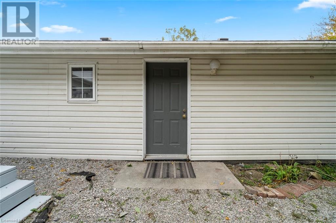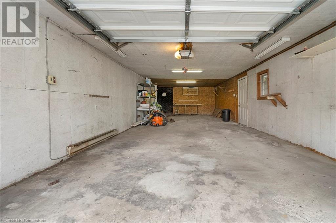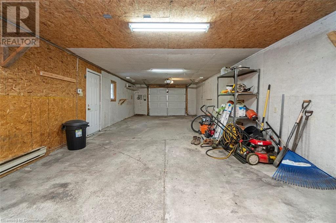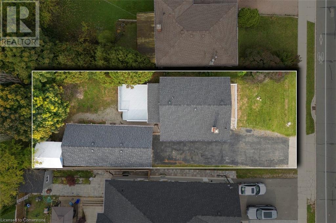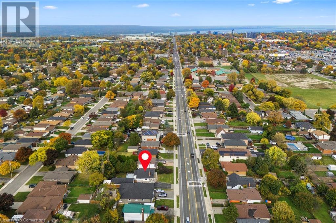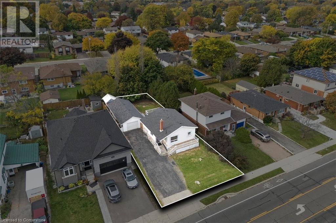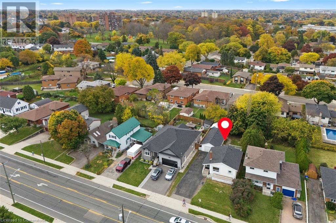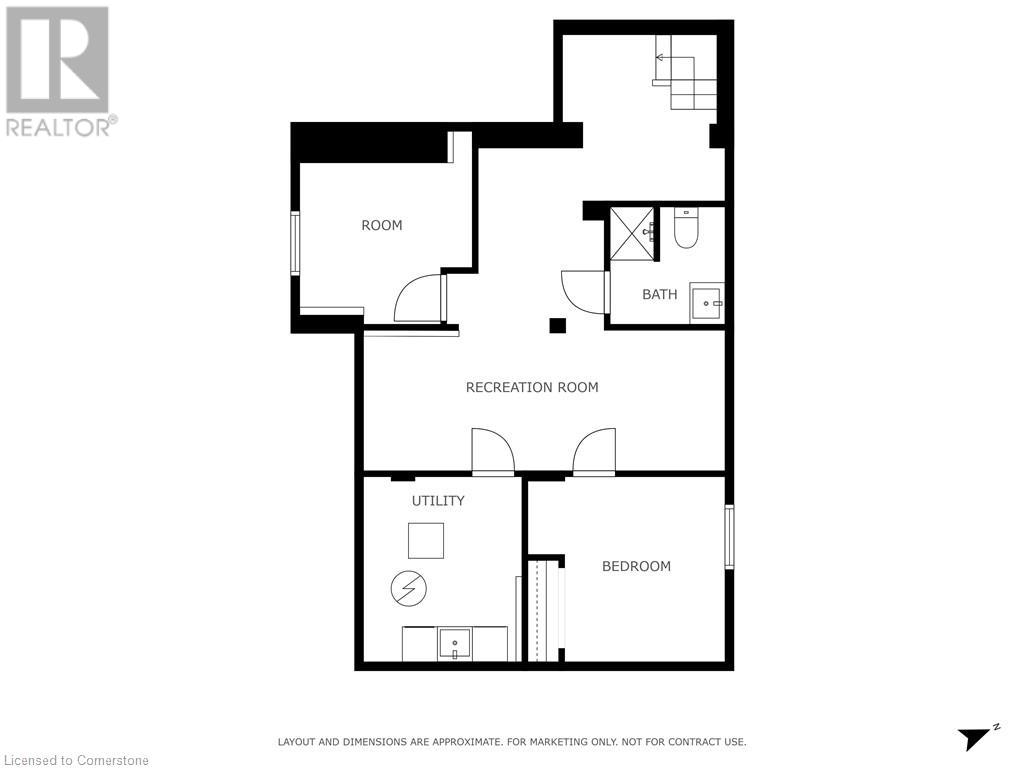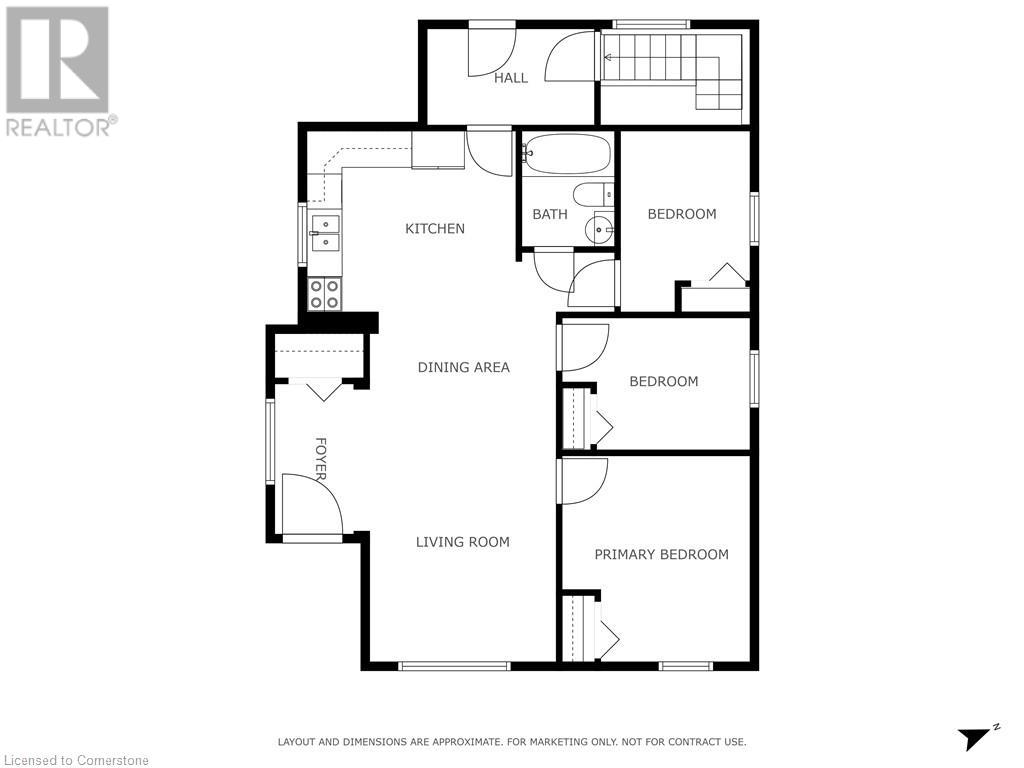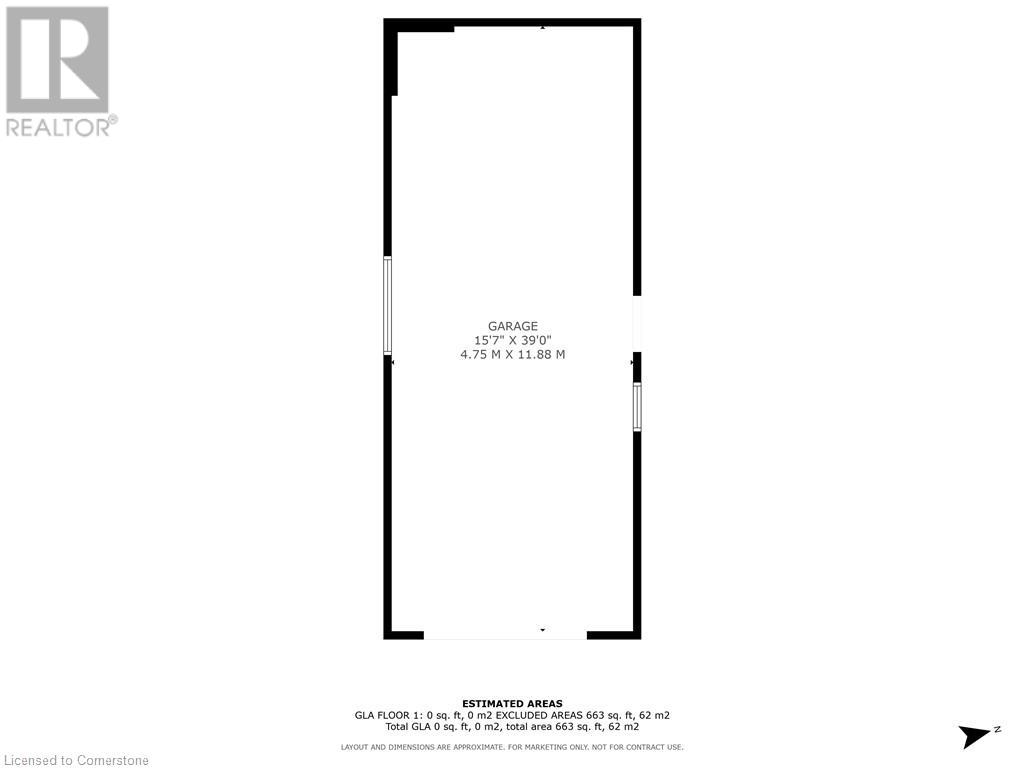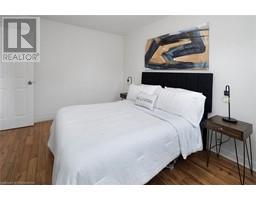642 West 5th Street Hamilton, Ontario L9C 3R2
$729,900
Seller willing to discuss vendor take-back options for those buyers not interested in traditional mortgages. Move into this charming three-bedroom bungalow, perfectly located on the highly sought-after West Mountain, just minutes from Mohawk College and St. Joseph’s Healthcare. Nestled on a premium lot, this property boasts a 15x38 detached garage, offering endless possibilities - ideal as a workshop, extra storage, or the potential to convert into an Accessory Dwelling Unit (ADU). The open-concept main floor is bright and inviting, making it a perfect fit for students and young professionals alike, seamlessly connecting the living, dining, and kitchen areas. The finished basement, complete with a separate entrance, 3-pcs bath and kitchen rough-in, providing flexibility as a future in-law suite or rental unit, further enhancing the home’s income potential. Step outside to your private backyard, featuring a large deck and ample greenspace. With coveted R1 zoning, plenty of parking, and public transit right at your doorstep, this home offers unbeatable convenience and versatility. (id:50886)
Property Details
| MLS® Number | 40687901 |
| Property Type | Single Family |
| AmenitiesNearBy | Hospital, Park, Public Transit, Schools |
| CommunicationType | High Speed Internet |
| CommunityFeatures | Community Centre |
| EquipmentType | Water Heater |
| ParkingSpaceTotal | 8 |
| RentalEquipmentType | Water Heater |
| Structure | Shed, Porch |
Building
| BathroomTotal | 2 |
| BedroomsAboveGround | 3 |
| BedroomsBelowGround | 2 |
| BedroomsTotal | 5 |
| Appliances | Dishwasher, Dryer, Microwave, Refrigerator, Stove, Washer, Hood Fan |
| ArchitecturalStyle | Bungalow |
| BasementDevelopment | Finished |
| BasementType | Full (finished) |
| ConstructionStyleAttachment | Detached |
| CoolingType | Central Air Conditioning |
| ExteriorFinish | Stone, Vinyl Siding |
| FireProtection | None |
| FoundationType | Block |
| HeatingType | Forced Air |
| StoriesTotal | 1 |
| SizeInterior | 1571 Sqft |
| Type | House |
| UtilityWater | Municipal Water |
Parking
| Detached Garage |
Land
| AccessType | Road Access, Highway Access |
| Acreage | No |
| FenceType | Fence |
| LandAmenities | Hospital, Park, Public Transit, Schools |
| Sewer | Municipal Sewage System |
| SizeDepth | 130 Ft |
| SizeFrontage | 50 Ft |
| SizeTotalText | Under 1/2 Acre |
| ZoningDescription | R1 |
Rooms
| Level | Type | Length | Width | Dimensions |
|---|---|---|---|---|
| Basement | Utility Room | 8'11'' x 10'5'' | ||
| Basement | 3pc Bathroom | 6'5'' x 6'7'' | ||
| Basement | Recreation Room | 20'4'' x 24'6'' | ||
| Basement | Bedroom | 11'1'' x 10'5'' | ||
| Basement | Bedroom | 9'8'' x 9'1'' | ||
| Main Level | Kitchen | 17'3'' x 10'2'' | ||
| Main Level | 4pc Bathroom | 5'3'' x 6'6'' | ||
| Main Level | Bedroom | 7'3'' x 10'2'' | ||
| Main Level | Bedroom | 10'6'' x 7'5'' | ||
| Main Level | Primary Bedroom | 10'7'' x 11'7'' | ||
| Main Level | Dining Room | 10'6'' x 6'1'' | ||
| Main Level | Living Room | 10'6'' x 13'7'' |
Utilities
| Cable | Available |
| Electricity | Available |
| Natural Gas | Available |
| Telephone | Available |
https://www.realtor.ca/real-estate/27769962/642-west-5th-street-hamilton
Interested?
Contact us for more information
Ramsin Kamo
Salesperson
318 Dundurn Street S. Unit 1b
Hamilton, Ontario L8P 4L6
Vincent Fracassi
Salesperson
318 Dundurn Street South
Hamilton, Ontario L8P 4L6

