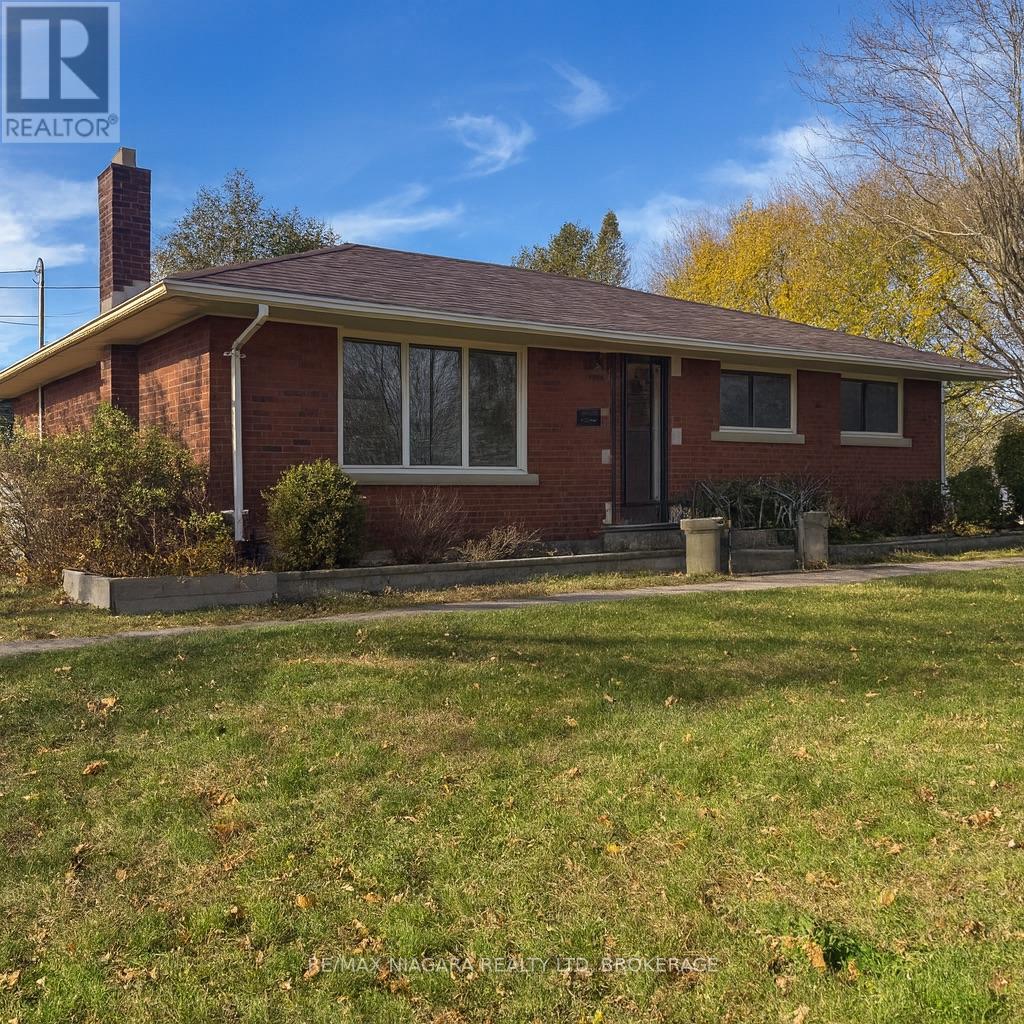6427 Burdette Drive Niagara Falls, Ontario L2E 5H4
$2,150 Monthly
Welcome to this bright and inviting 3-bedroom, 1-bathroom main-floor unit, perfectly located within walking distance to every amenity you could need-shopping, restaurants, parks, public transit, and more.This charming bungalow offers spacious main-floor living, a comfortable layout, and plenty of natural light throughout. Enjoy the convenience of in-unit laundry, a large living area, and three well-sized bedrooms ideal for families, professionals, or anyone seeking a cozy place to call home. Rent + Shared utilities 60/40 (id:50886)
Property Details
| MLS® Number | X12562072 |
| Property Type | Single Family |
| Community Name | 212 - Morrison |
| Parking Space Total | 2 |
Building
| Bathroom Total | 1 |
| Bedrooms Above Ground | 3 |
| Bedrooms Total | 3 |
| Architectural Style | Bungalow |
| Basement Type | Full |
| Construction Style Attachment | Detached |
| Cooling Type | Central Air Conditioning |
| Exterior Finish | Brick |
| Foundation Type | Unknown |
| Heating Fuel | Natural Gas |
| Heating Type | Forced Air |
| Stories Total | 1 |
| Size Interior | 700 - 1,100 Ft2 |
| Type | House |
| Utility Water | Municipal Water |
Parking
| No Garage |
Land
| Acreage | No |
| Sewer | Sanitary Sewer |
| Size Depth | 162 Ft ,2 In |
| Size Frontage | 52 Ft |
| Size Irregular | 52 X 162.2 Ft |
| Size Total Text | 52 X 162.2 Ft |
Rooms
| Level | Type | Length | Width | Dimensions |
|---|---|---|---|---|
| Main Level | Living Room | 6.4 m | 3.4 m | 6.4 m x 3.4 m |
| Main Level | Bedroom | 3.58 m | 2.94 m | 3.58 m x 2.94 m |
| Main Level | Bedroom | 2.94 m | 2.54 m | 2.94 m x 2.54 m |
| Main Level | Bedroom | 2.74 m | 3.58 m | 2.74 m x 3.58 m |
https://www.realtor.ca/real-estate/29121597/6427-burdette-drive-niagara-falls-morrison-212-morrison
Contact Us
Contact us for more information
Kristen Nagy
Salesperson
261 Martindale Rd., Unit 14c
St. Catharines, Ontario L2W 1A2
(905) 687-9600
(905) 687-9494
www.remaxniagara.ca/



