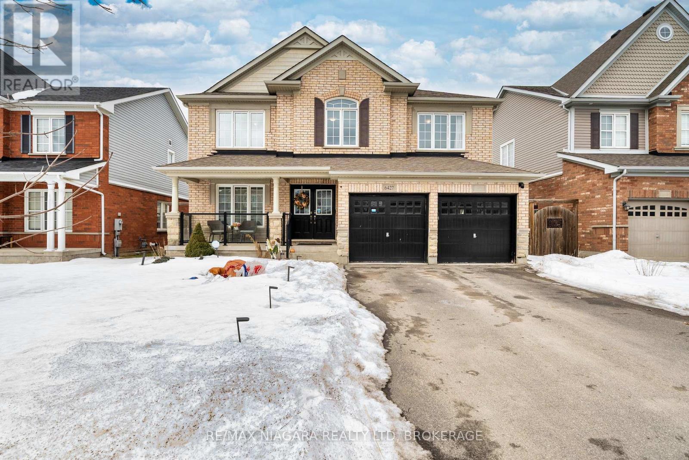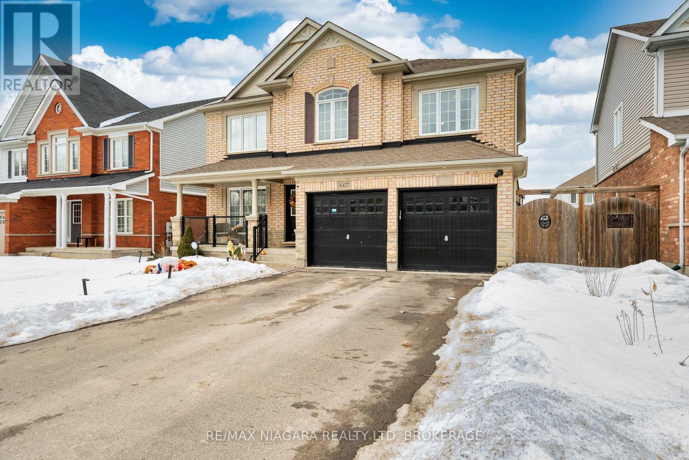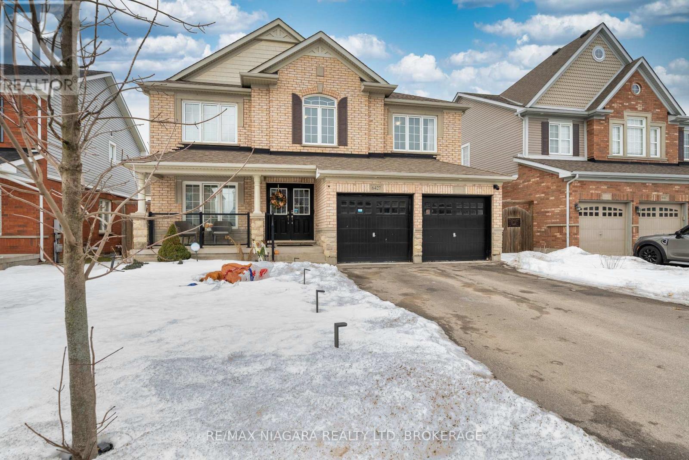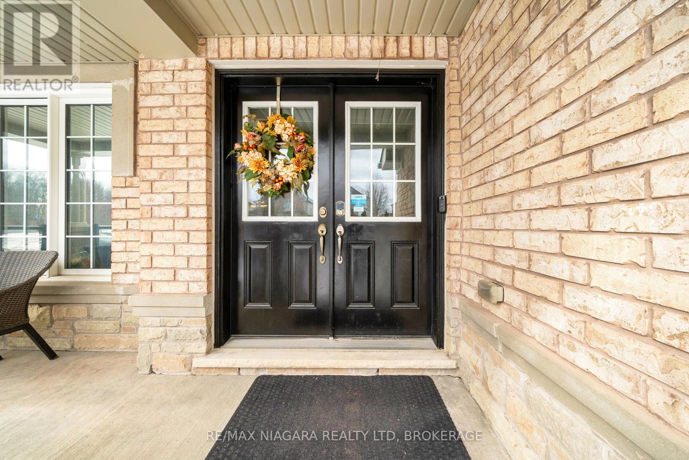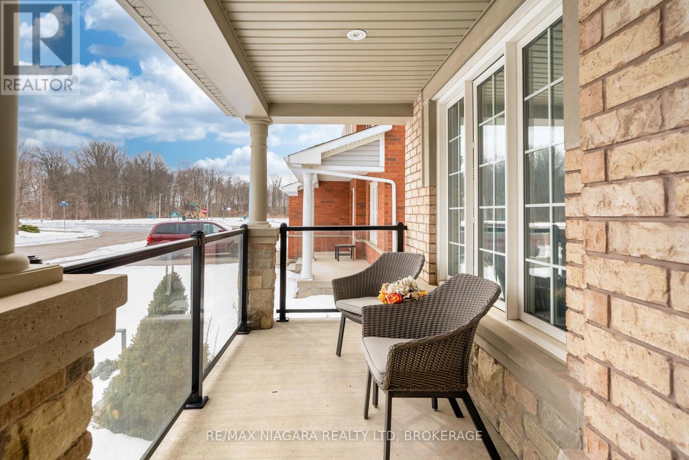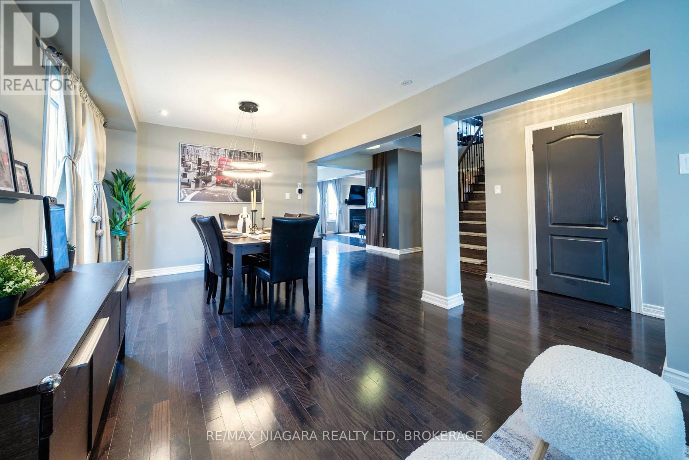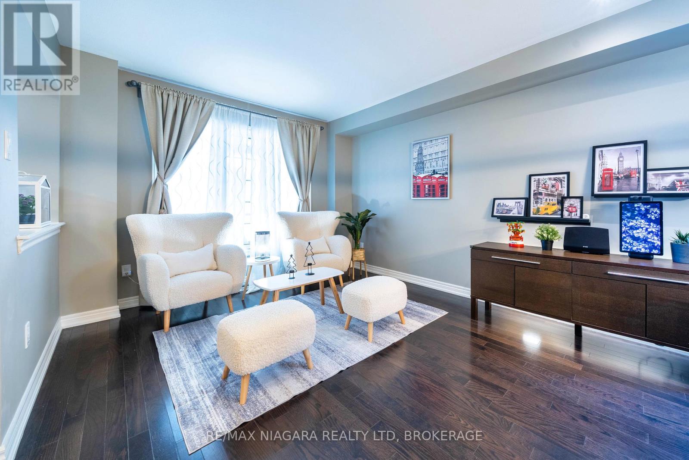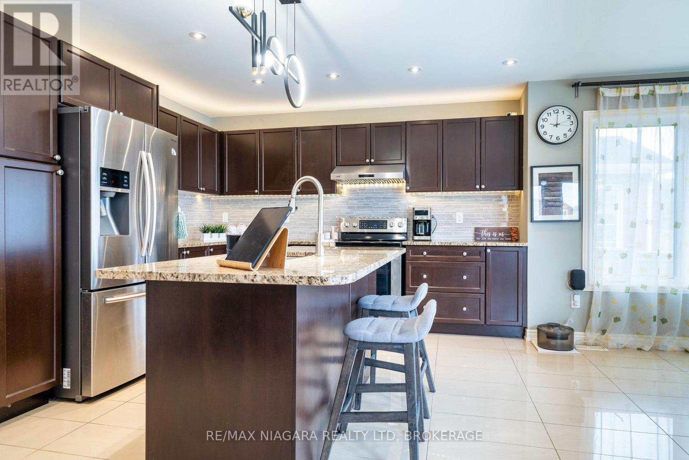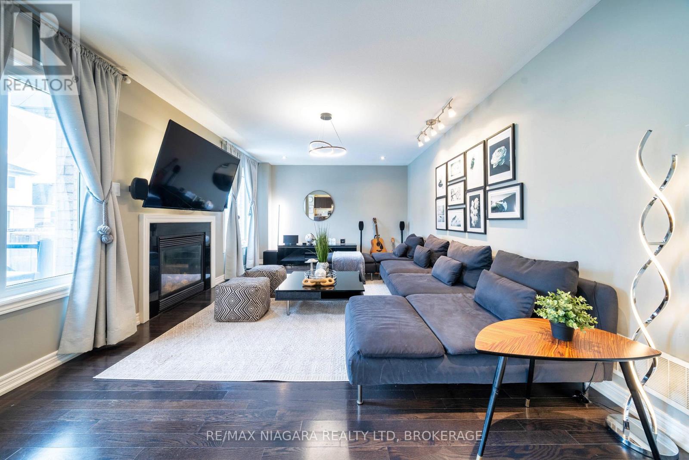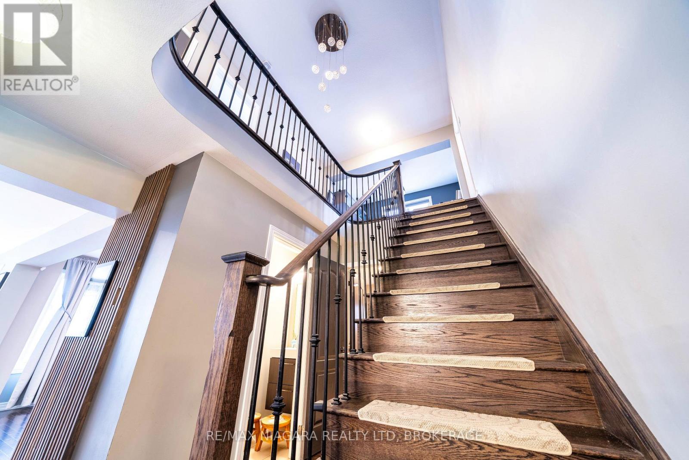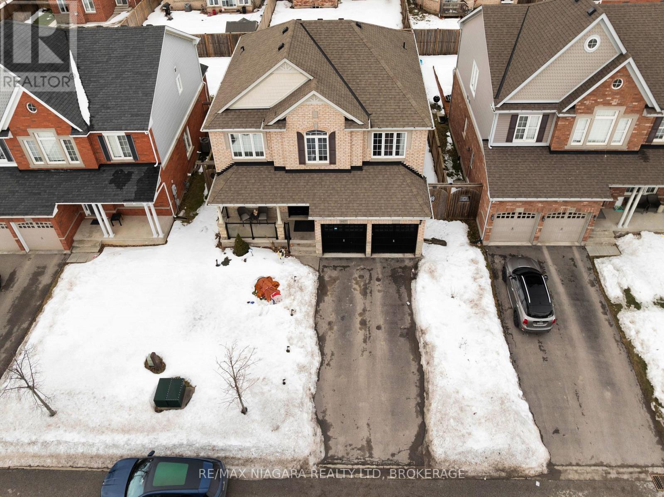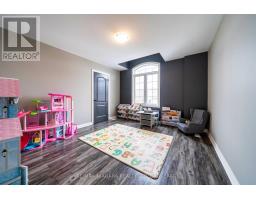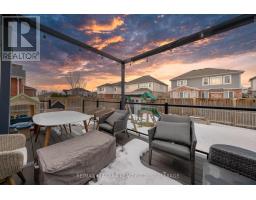6427 Dilalla Crescent Niagara Falls, Ontario L2H 0C9
$1,049,000
Welcome to your dream home, where luxury and convenience come together in the heart of Niagara Falls' most desirable neighborhood. This custom-built masterpiece offers an unmatched lifestyle of comfort and sophistication, ideally situated near top-rated amenities, including schools, shopping, hospitals, and entertainmenteverything you need is just a short distance away.The striking exterior, featuring natural-toned brick, instantly grabs your attention as you approach. Step inside, and you're welcomed by a spacious foyer and beautiful hardwood floors that set the tone for the exceptional living experience ahead. The open-concept kitchen, the centerpiece of the main floor, boasts stainless steel appliances, a large island, custom cabinetry, and a gorgeous backsplashperfect for both cooking and entertaining. The kitchen flows seamlessly into the dining area, which opens to a private backyard terrace. The main floor also features a convenient laundry room.On the second floor, four generously sized bedrooms offer ample closet space, along with two full bathrooms. The master suite serves as a true retreat, complete with a luxurious 5-piece spa bathroom and an expansive walk-in closet. The other three bright and cozy bedrooms share a well-appointed 3-piece bathroom.The spacious backyard is a rare gem, offering a private oasis with plenty of room for a lush garden, a children's play area, or a space for outdoor entertaining.6427 Dilalla Cres isnt just a house; its the perfect family home. With premium finishes, a thoughtful layout, and an unbeatable location, this property combines style, comfort, and practicality. Don't miss the chance to make this exceptional home yours! (id:50886)
Property Details
| MLS® Number | X12053526 |
| Property Type | Single Family |
| Community Name | 219 - Forestview |
| Parking Space Total | 6 |
Building
| Bathroom Total | 4 |
| Bedrooms Above Ground | 4 |
| Bedrooms Below Ground | 1 |
| Bedrooms Total | 5 |
| Age | 6 To 15 Years |
| Appliances | Dishwasher, Dryer, Stove, Washer, Refrigerator |
| Basement Development | Finished |
| Basement Type | Full (finished) |
| Construction Style Attachment | Detached |
| Cooling Type | Central Air Conditioning |
| Exterior Finish | Brick |
| Fireplace Present | Yes |
| Flooring Type | Hardwood, Tile |
| Foundation Type | Poured Concrete |
| Half Bath Total | 2 |
| Heating Fuel | Natural Gas |
| Heating Type | Forced Air |
| Stories Total | 2 |
| Size Interior | 2,500 - 3,000 Ft2 |
| Type | House |
| Utility Water | Municipal Water |
Parking
| Attached Garage | |
| Garage |
Land
| Acreage | No |
| Sewer | Sanitary Sewer |
| Size Depth | 110 Ft ,2 In |
| Size Frontage | 50 Ft |
| Size Irregular | 50 X 110.2 Ft |
| Size Total Text | 50 X 110.2 Ft |
Rooms
| Level | Type | Length | Width | Dimensions |
|---|---|---|---|---|
| Second Level | Bedroom 4 | 3.91 m | 3.54 m | 3.91 m x 3.54 m |
| Second Level | Bathroom | 3.25 m | 1.65 m | 3.25 m x 1.65 m |
| Second Level | Bedroom | 3.49 m | 3.25 m | 3.49 m x 3.25 m |
| Second Level | Other | 3.33 m | 3.16 m | 3.33 m x 3.16 m |
| Second Level | Bedroom 2 | 7.13 m | 3.55 m | 7.13 m x 3.55 m |
| Second Level | Bathroom | 3.82 m | 2.94 m | 3.82 m x 2.94 m |
| Second Level | Bedroom 3 | 5.51 m | 3.27 m | 5.51 m x 3.27 m |
| Basement | Games Room | 5.09 m | 3.77 m | 5.09 m x 3.77 m |
| Basement | Recreational, Games Room | 5.27 m | 6.11 m | 5.27 m x 6.11 m |
| Basement | Bedroom 5 | 5.55 m | 4.24 m | 5.55 m x 4.24 m |
| Basement | Bathroom | 2.42 m | 1.31 m | 2.42 m x 1.31 m |
| Main Level | Dining Room | 6.6 m | 4.69 m | 6.6 m x 4.69 m |
| Main Level | Kitchen | 6.09 m | 5.2 m | 6.09 m x 5.2 m |
| Main Level | Living Room | 5.8 m | 3.67 m | 5.8 m x 3.67 m |
| Main Level | Bathroom | 2.25 m | 0.79 m | 2.25 m x 0.79 m |
| Main Level | Laundry Room | 3.27 m | 1.86 m | 3.27 m x 1.86 m |
Contact Us
Contact us for more information
Yifei Lin
Salesperson
261 Martindale Rd., Unit 14c
St. Catharines, Ontario L2W 1A2
(905) 687-9600
(905) 687-9494
www.remaxniagara.ca/

