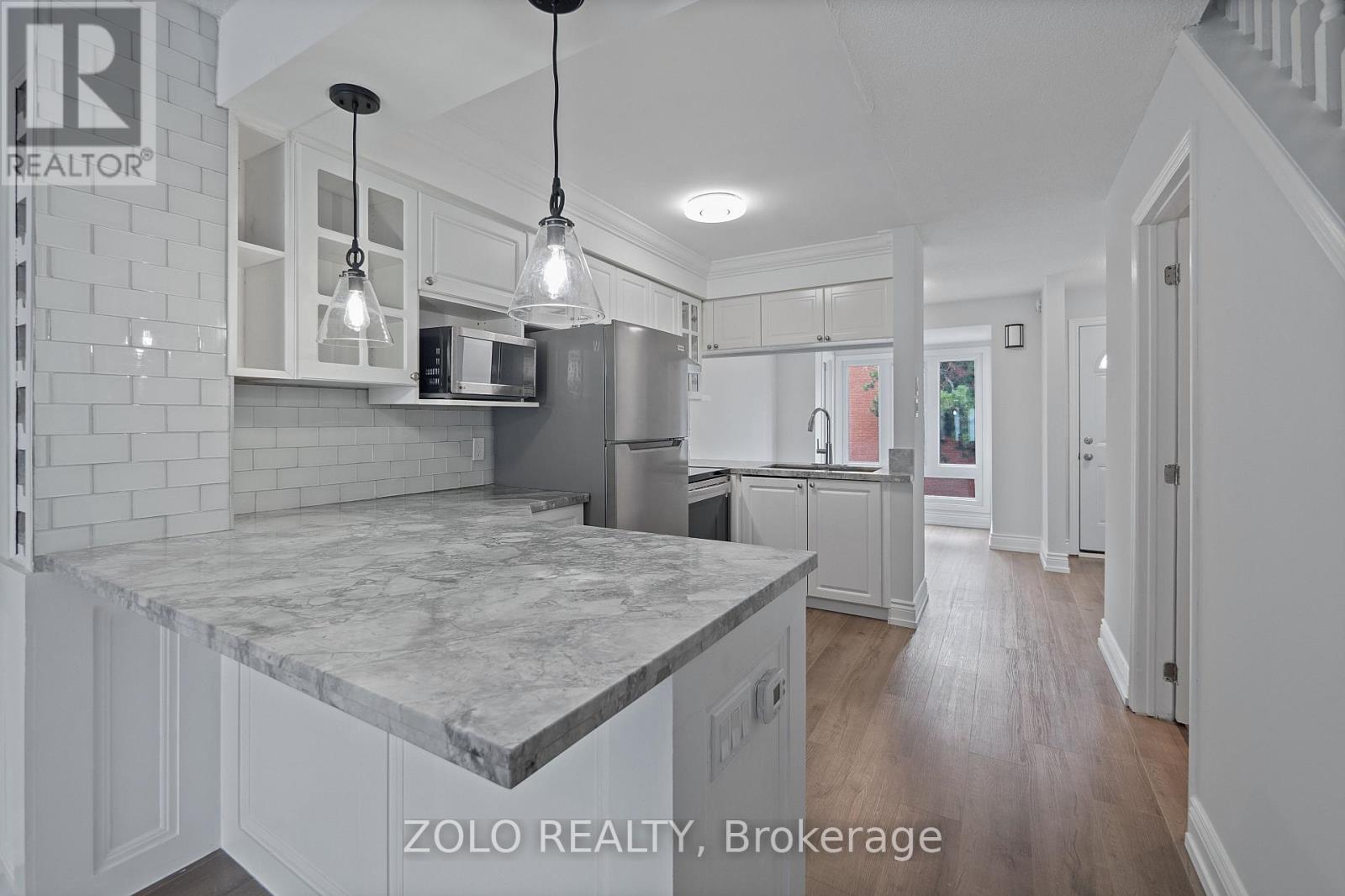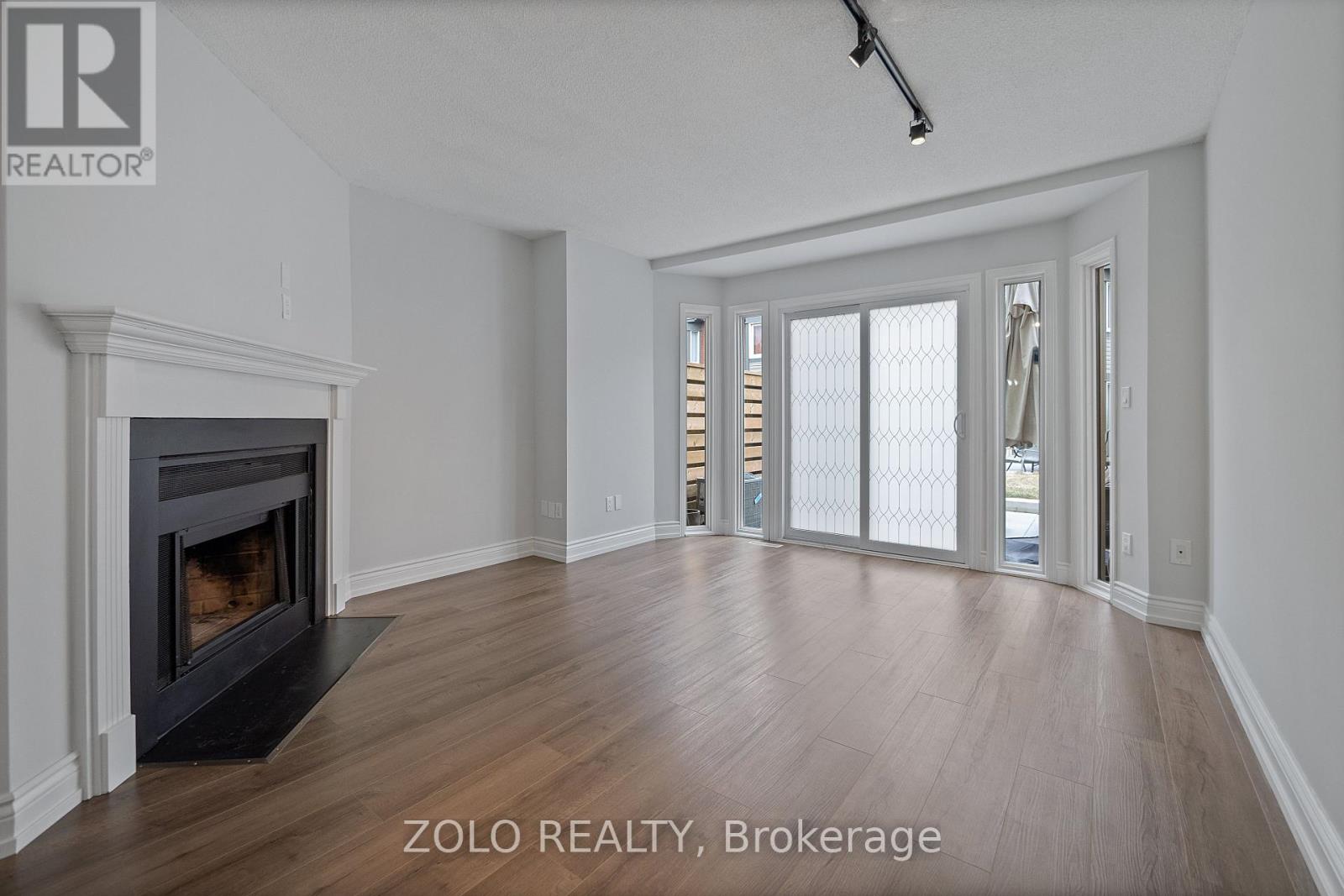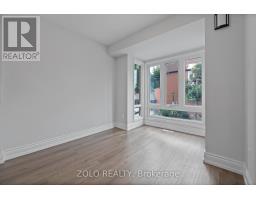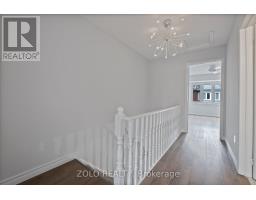643 - 895 Maple Avenue Burlington, Ontario L7S 2H7
2 Bedroom
2 Bathroom
999.992 - 1198.9898 sqft
Fireplace
Central Air Conditioning, Ventilation System
Forced Air
$689,999Maintenance, Common Area Maintenance, Insurance, Parking
$552.57 Monthly
Maintenance, Common Area Maintenance, Insurance, Parking
$552.57 Monthly2 Plus 1 Bedroom Townhouse In South Burlington. Recently updated. Open Concept Layout with New Contemporary Kitchen That Includes Breakfast Bar And Granite Countertop. Dark Hardwood Flooring Throughout. Fully Renovated Lower Level with 3 Piece Bathroom And Third Bedroom Possibility. New Private Patio. Walking Distance to Downtown Burlington, Mapleview Mall, and Transit. Inclusions: Fridge, Stove, Washer, Dryer, Dishwasher, Curtains And Rods. (id:50886)
Property Details
| MLS® Number | W9373085 |
| Property Type | Single Family |
| Community Name | Brant |
| CommunityFeatures | Pet Restrictions |
| Features | Level Lot, Lighting, In Suite Laundry |
| ParkingSpaceTotal | 2 |
| Structure | Patio(s) |
Building
| BathroomTotal | 2 |
| BedroomsAboveGround | 2 |
| BedroomsTotal | 2 |
| Amenities | Visitor Parking |
| Appliances | Water Meter, Water Heater |
| BasementType | Full |
| CoolingType | Central Air Conditioning, Ventilation System |
| ExteriorFinish | Brick |
| FireProtection | Smoke Detectors |
| FireplacePresent | Yes |
| FoundationType | Block |
| HeatingFuel | Natural Gas |
| HeatingType | Forced Air |
| StoriesTotal | 2 |
| SizeInterior | 999.992 - 1198.9898 Sqft |
| Type | Row / Townhouse |
Parking
| Attached Garage |
Land
| Acreage | No |
| ZoningDescription | Res |
Rooms
| Level | Type | Length | Width | Dimensions |
|---|---|---|---|---|
| Second Level | Bedroom | 5.79 m | 3.66 m | 5.79 m x 3.66 m |
| Second Level | Bedroom | 3.96 m | 3.66 m | 3.96 m x 3.66 m |
| Basement | Bedroom | 8.07 m | 12.58 m | 8.07 m x 12.58 m |
| Basement | Laundry Room | Measurements not available | ||
| Ground Level | Living Room | 5.07 m | 2.74 m | 5.07 m x 2.74 m |
| Ground Level | Eating Area | 3.96 m | 1.83 m | 3.96 m x 1.83 m |
| Ground Level | Dining Room | 3.35 m | 2.44 m | 3.35 m x 2.44 m |
https://www.realtor.ca/real-estate/27480942/643-895-maple-avenue-burlington-brant-brant
Interested?
Contact us for more information
Martin Steven Amado
Salesperson
Zolo Realty



































































