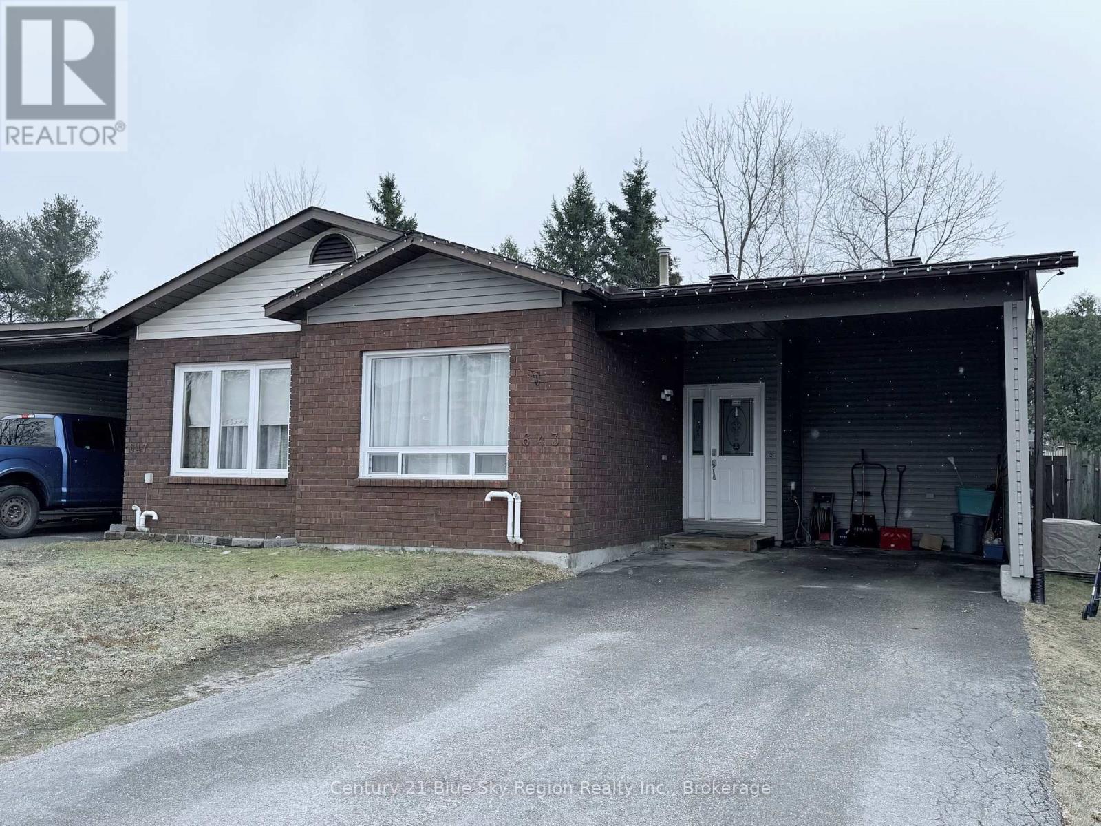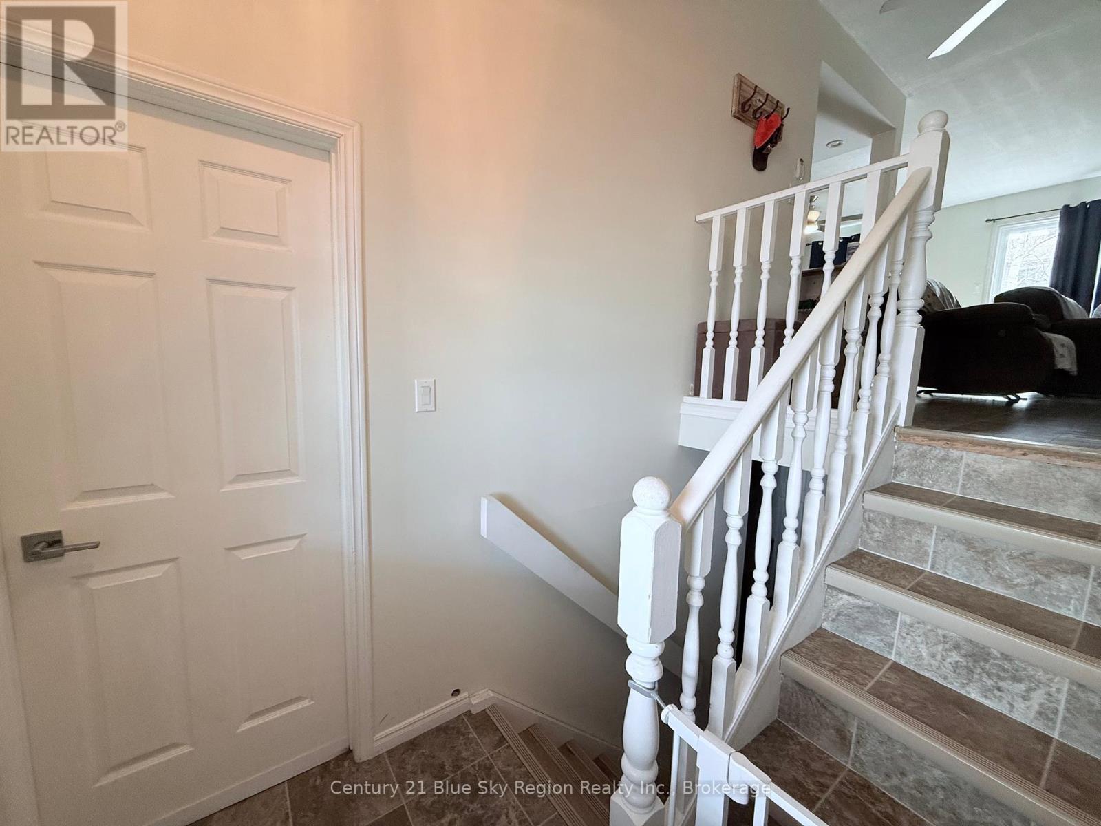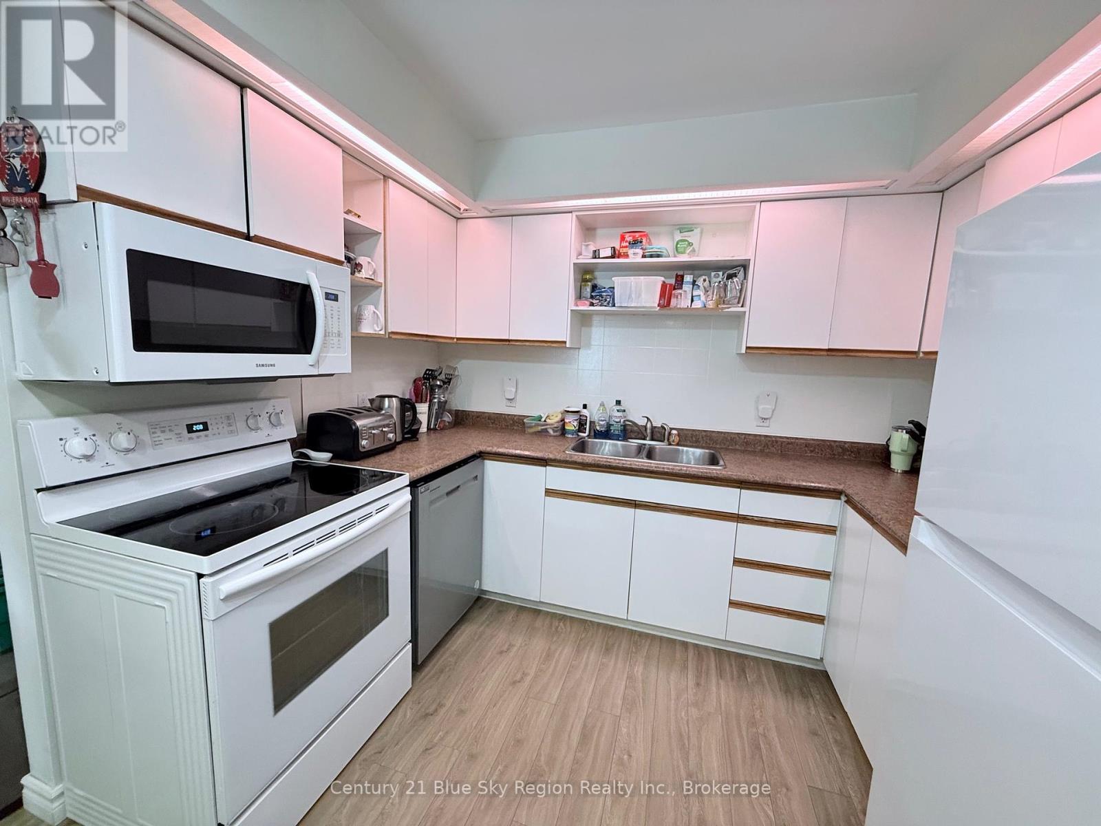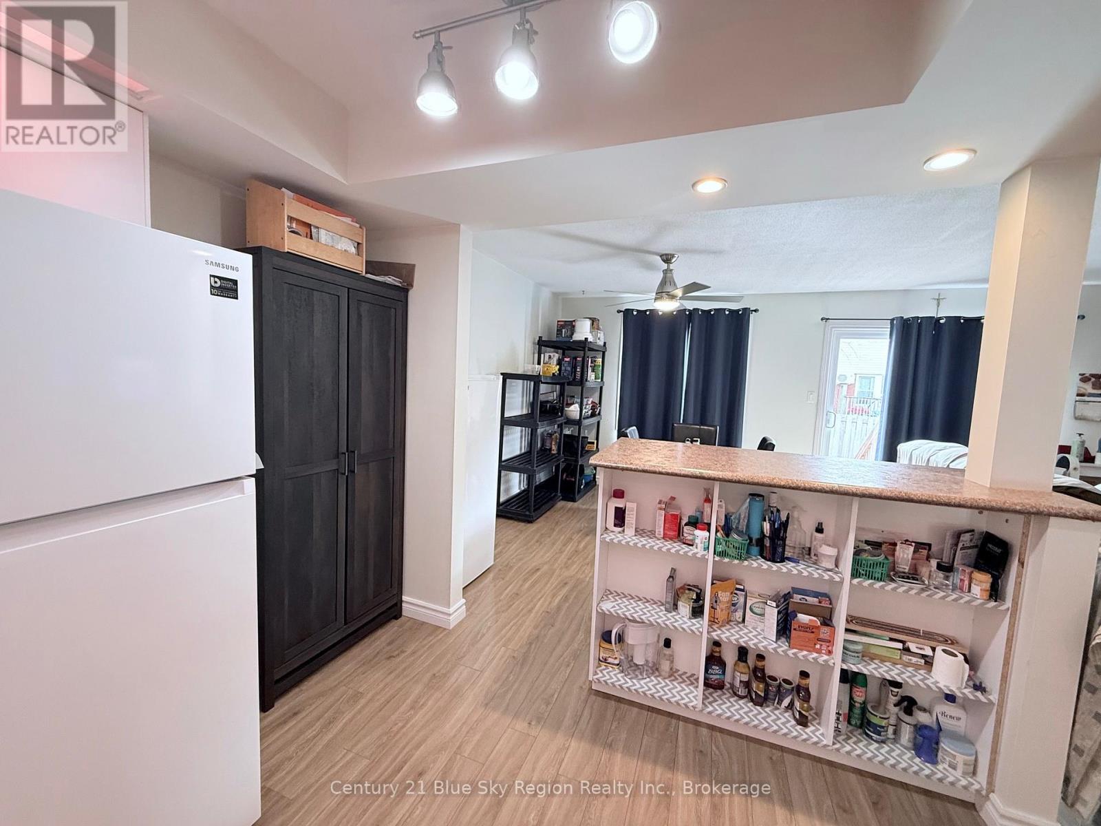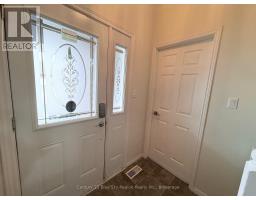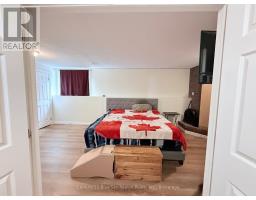643 Bromley Avenue North Bay, Ontario P1B 9J1
$399,900
Fantastic opportunity in this 2+1 Bedroom, 2 Bath semi-detached in a great neighbourhood. This unique design offers a large bedroom with a 3 piece bath on the foyer level. Upstairs you will find the open concept kitchen/dining/living area with patio doors to the 12ftx10ft deck that was built in 2021. A bedroom or office complete the main floor. On the lower level you will find a large rec room, laundry room, bedroom, 4 piece bath + storage under the stairs. Added features are the covered hot tub, paved driveway & carport. An extensive list of updates will be available. (id:50886)
Property Details
| MLS® Number | X12098465 |
| Property Type | Single Family |
| Community Name | Widdifield |
| Amenities Near By | Place Of Worship, Schools |
| Community Features | School Bus |
| Features | Flat Site, Carpet Free |
| Parking Space Total | 2 |
| Structure | Deck |
Building
| Bathroom Total | 2 |
| Bedrooms Above Ground | 2 |
| Bedrooms Below Ground | 1 |
| Bedrooms Total | 3 |
| Age | 31 To 50 Years |
| Appliances | Hot Tub, Dishwasher, Dryer, Microwave, Stove, Washer, Window Coverings, Refrigerator |
| Basement Development | Finished |
| Basement Type | N/a (finished) |
| Construction Style Attachment | Semi-detached |
| Construction Style Split Level | Sidesplit |
| Cooling Type | Central Air Conditioning |
| Exterior Finish | Brick, Vinyl Siding |
| Fire Protection | Smoke Detectors |
| Foundation Type | Block |
| Heating Fuel | Natural Gas |
| Heating Type | Forced Air |
| Size Interior | 700 - 1,100 Ft2 |
| Type | House |
| Utility Water | Municipal Water |
Parking
| Carport | |
| No Garage | |
| Covered |
Land
| Acreage | No |
| Land Amenities | Place Of Worship, Schools |
| Sewer | Sanitary Sewer |
| Size Depth | 99 Ft ,9 In |
| Size Frontage | 31 Ft |
| Size Irregular | 31 X 99.8 Ft ; 30.94ftx104.04ftx30.94ftx103.86ft |
| Size Total Text | 31 X 99.8 Ft ; 30.94ftx104.04ftx30.94ftx103.86ft|under 1/2 Acre |
| Zoning Description | R3 |
Rooms
| Level | Type | Length | Width | Dimensions |
|---|---|---|---|---|
| Lower Level | Recreational, Games Room | 3.42 m | 7.165 m | 3.42 m x 7.165 m |
| Lower Level | Bedroom | 2.938 m | 2.986 m | 2.938 m x 2.986 m |
| Lower Level | Bathroom | 1.507 m | 2.921 m | 1.507 m x 2.921 m |
| Lower Level | Laundry Room | 1.864 m | 2.027 m | 1.864 m x 2.027 m |
| Main Level | Bedroom | 5.685 m | 3.276 m | 5.685 m x 3.276 m |
| Other | Living Room | 3.272 m | 8.01 m | 3.272 m x 8.01 m |
| Upper Level | Kitchen | 3.79 m | 3.055 m | 3.79 m x 3.055 m |
| Upper Level | Bedroom | 2.984 m | 2.366 m | 2.984 m x 2.366 m |
https://www.realtor.ca/real-estate/28202618/643-bromley-avenue-north-bay-widdifield-widdifield
Contact Us
Contact us for more information
Cheryl Raney
Broker
199 Main Street East
North Bay, Ontario P1B 1A9
(705) 474-4500
Victoria Hamilton
Salesperson
199 Main Street East
North Bay, Ontario P1B 1A9
(705) 474-4500
Andrew Dean
Salesperson
199 Main Street East
North Bay, Ontario P1B 1A9
(705) 474-4500
Anthony Falcioni
Salesperson
199 Main Street East
North Bay, Ontario P1B 1A9
(705) 474-4500

