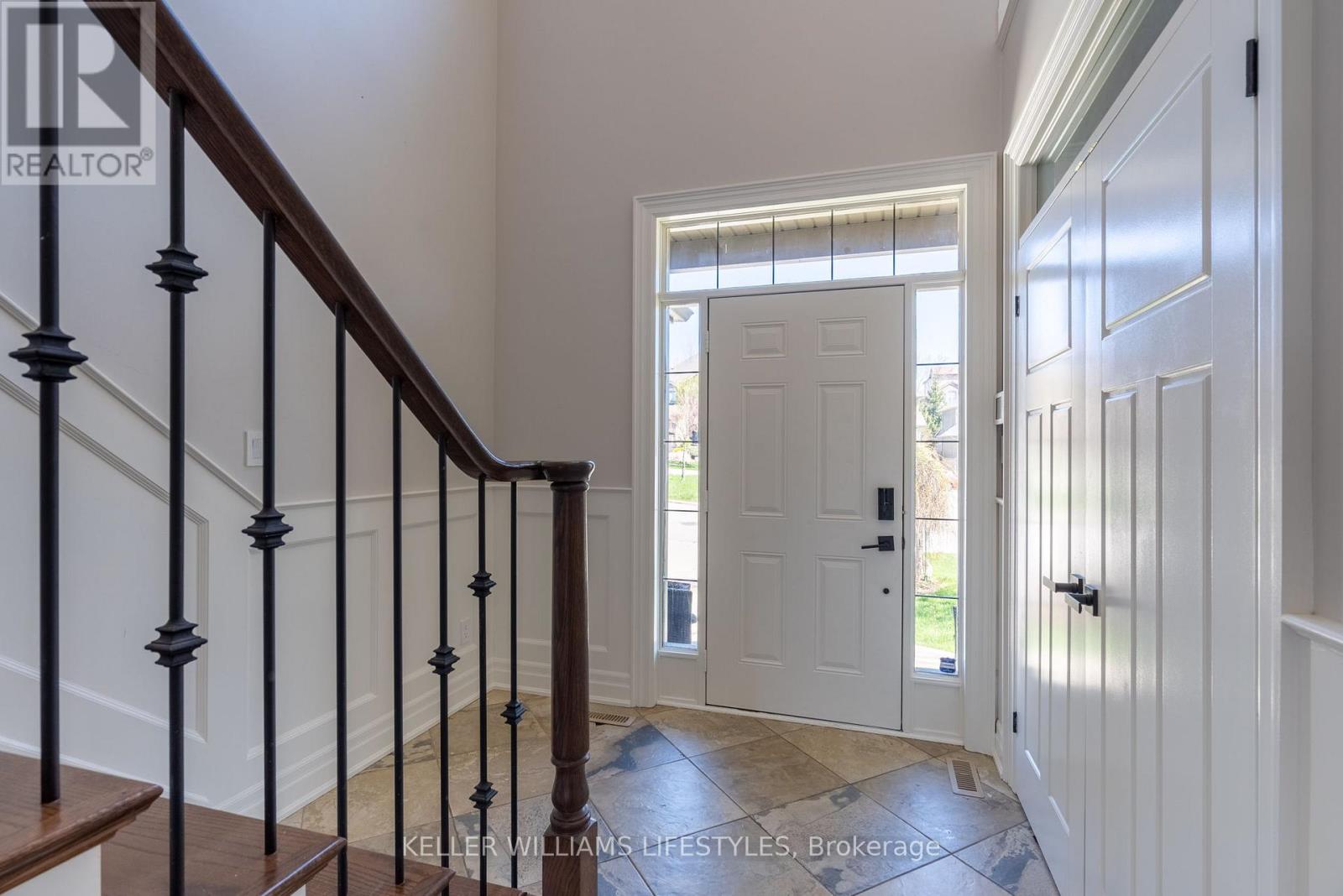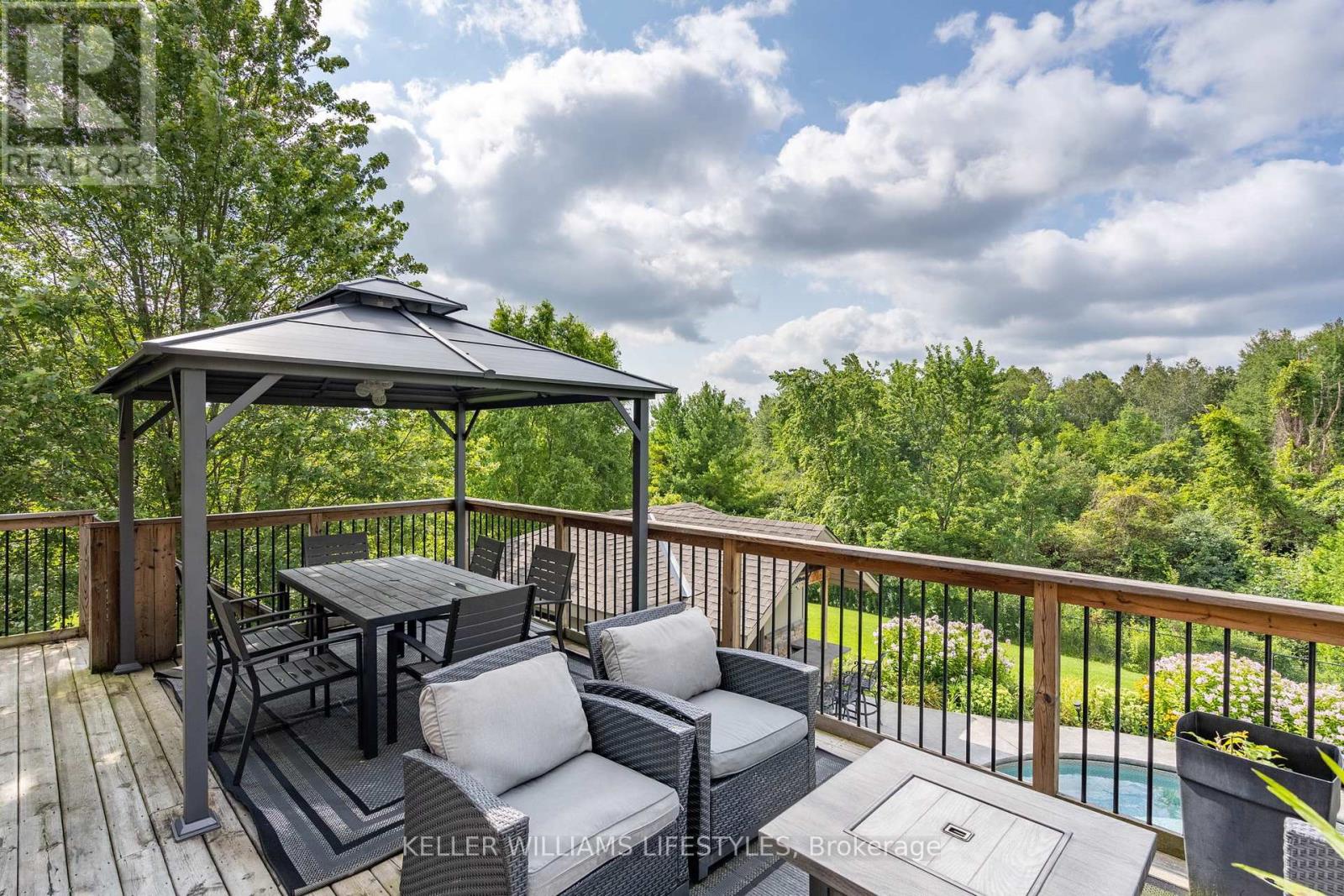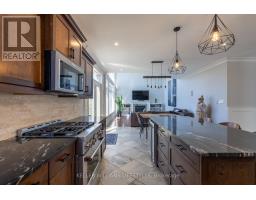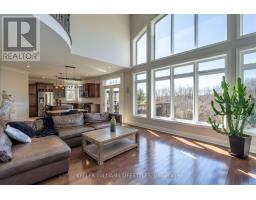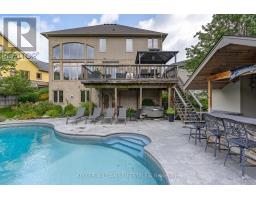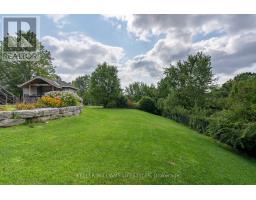643 Redtail Trail London, Ontario N6H 5X7
$1,149,900
Welcome to this stunning residence nestled in London's Deer Ridge subdivision. Set on a court, this extraordinary property offers the perfect harmony of luxury, comfort, and natural beauty. The home is situated on a breathtaking pie-shaped lot with 151 feet of width at the back and extending 195 feet to the front, providing a private retreat like no other. The professionally landscaped backyard is a showstopper, featuring a large in-ground pool, a pool house/cabana, a hot tub, and direct access to a tranquil ravine with picturesque walking trails. Step inside and prepare to be impressed by the thoughtfully updated interior offering over 3,081 square feet of living space, including 3+1 bedrooms. The grand two-storey foyer sets the tone for the elegance that unfolds. The open-concept family room is a highlight, with a dramatic architectural window that frames panoramic views of the backyard oasis. The main floor boasts an upgraded kitchen with an oversized island and sleek stainless steel appliances, a formal dining room perfect for entertaining, a versatile office space, and a convenient laundry room with direct access to the 2-car garage. Upstairs, the bright and airy hallway leads to two generously sized bedrooms, a modern four-piece bathroom, and the luxurious 18.2 x 14 primary suite. This private haven features a walk-in closet and a spa-inspired five-piece ensuite with a glass shower and a large corner tub, creating the ultimate space to unwind. The lower level is equally impressive with 9-foot ceilings, a fourth bedroom, a three-piece bath, a home gym, and an expansive 24.5 x 14 rec room ideal for gatherings or quiet relaxation. The walkout access seamlessly connects to the backyard, where the entertainment possibilities are endless. This property is a rare gem offering the ultimate in luxury living. Don't miss the chance to call it home. Schedule your private viewing today and experience the lifestyle you deserve. (id:50886)
Property Details
| MLS® Number | X11966728 |
| Property Type | Single Family |
| Community Name | North M |
| Amenities Near By | Schools |
| Features | Cul-de-sac, Wooded Area, Ravine, Sump Pump |
| Parking Space Total | 6 |
| Pool Type | Inground Pool |
| Structure | Patio(s) |
Building
| Bathroom Total | 4 |
| Bedrooms Above Ground | 4 |
| Bedrooms Total | 4 |
| Amenities | Fireplace(s) |
| Appliances | Hot Tub, Garage Door Opener Remote(s), Dryer, Microwave, Refrigerator, Stove, Washer |
| Basement Development | Finished |
| Basement Features | Walk Out |
| Basement Type | N/a (finished) |
| Construction Style Attachment | Detached |
| Cooling Type | Central Air Conditioning, Air Exchanger |
| Exterior Finish | Brick Facing, Stucco |
| Fireplace Present | Yes |
| Fireplace Total | 2 |
| Foundation Type | Concrete |
| Half Bath Total | 1 |
| Heating Fuel | Natural Gas |
| Heating Type | Forced Air |
| Stories Total | 2 |
| Size Interior | 3,000 - 3,500 Ft2 |
| Type | House |
| Utility Water | Municipal Water |
Parking
| Attached Garage |
Land
| Acreage | No |
| Fence Type | Fenced Yard |
| Land Amenities | Schools |
| Landscape Features | Landscaped |
| Sewer | Sanitary Sewer |
| Size Depth | 151 Ft ,2 In |
| Size Frontage | 40 Ft ,7 In |
| Size Irregular | 40.6 X 151.2 Ft ; 40.6x150.28x151.21x195.10 Feet |
| Size Total Text | 40.6 X 151.2 Ft ; 40.6x150.28x151.21x195.10 Feet|under 1/2 Acre |
| Surface Water | River/stream |
| Zoning Description | R1-4 |
Rooms
| Level | Type | Length | Width | Dimensions |
|---|---|---|---|---|
| Second Level | Bedroom | 5.54 m | 4.27 m | 5.54 m x 4.27 m |
| Second Level | Bedroom 2 | 3.58 m | 3.35 m | 3.58 m x 3.35 m |
| Second Level | Bedroom 3 | 3.35 m | 3.25 m | 3.35 m x 3.25 m |
| Basement | Bedroom 4 | 2.74 m | 2.62 m | 2.74 m x 2.62 m |
| Basement | Exercise Room | 4.11 m | 2.77 m | 4.11 m x 2.77 m |
| Basement | Living Room | 7.44 m | 4.29 m | 7.44 m x 4.29 m |
| Main Level | Dining Room | 4.57 m | 2.9 m | 4.57 m x 2.9 m |
| Main Level | Den | 3.2 m | 2.97 m | 3.2 m x 2.97 m |
| Ground Level | Kitchen | 4.09 m | 3.56 m | 4.09 m x 3.56 m |
| Ground Level | Eating Area | 3.35 m | 3.2 m | 3.35 m x 3.2 m |
| Ground Level | Great Room | 4.78 m | 4.57 m | 4.78 m x 4.57 m |
| Ground Level | Laundry Room | 2.62 m | 2.31 m | 2.62 m x 2.31 m |
https://www.realtor.ca/real-estate/27901168/643-redtail-trail-london-north-m
Contact Us
Contact us for more information
Owen Price
Salesperson
(519) 438-8000






