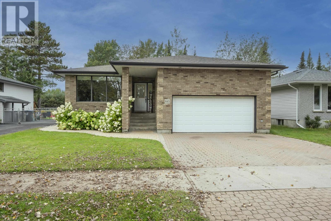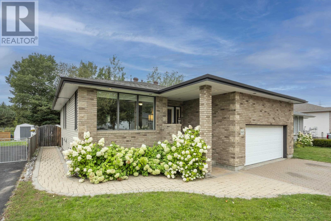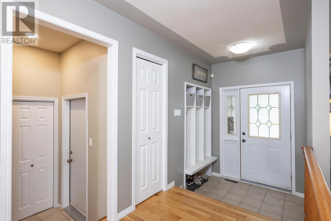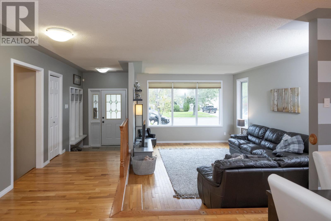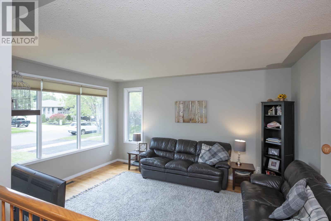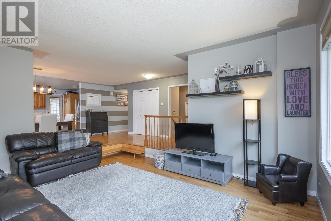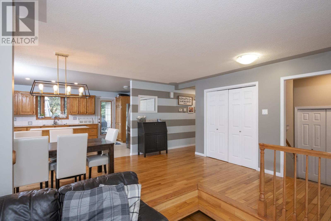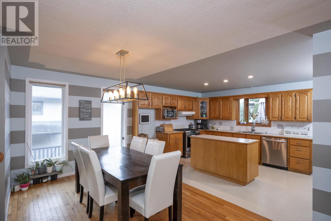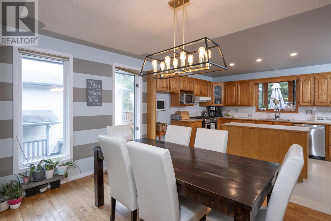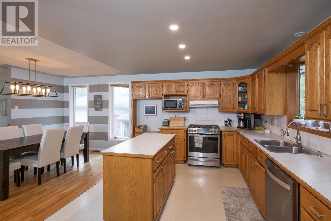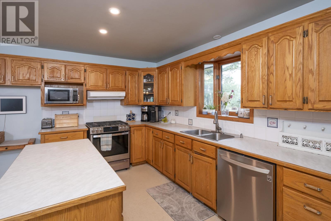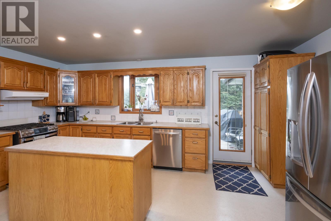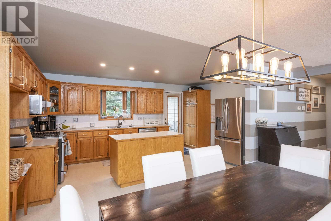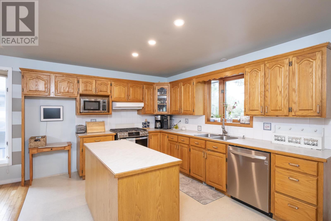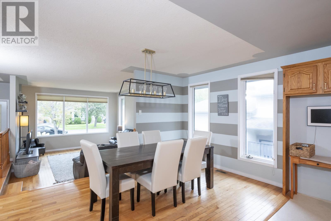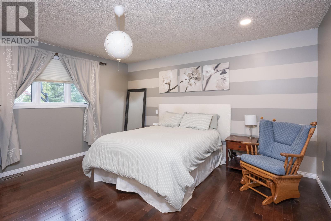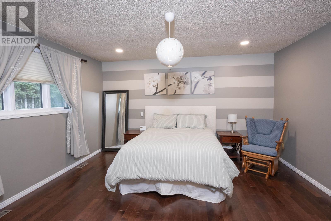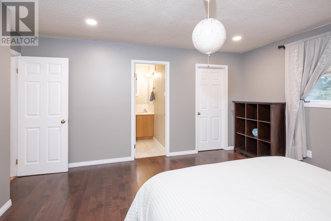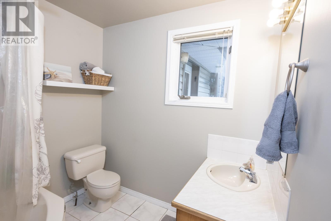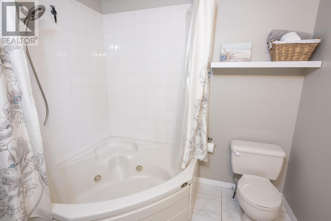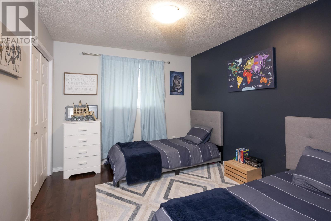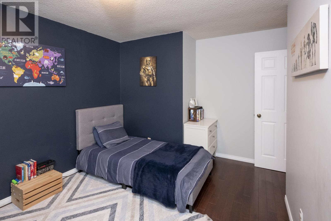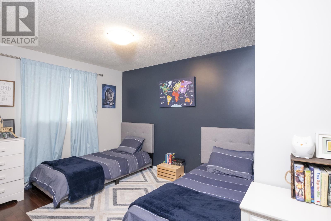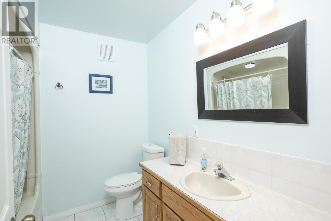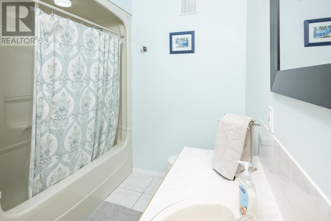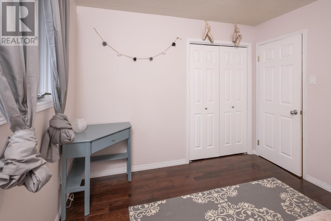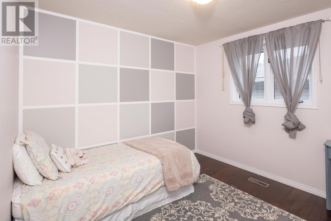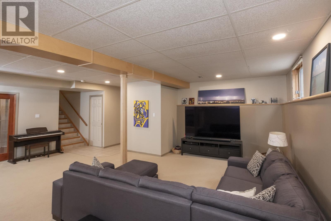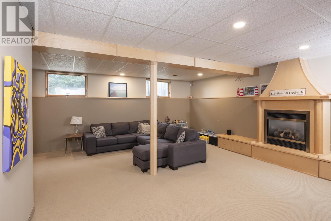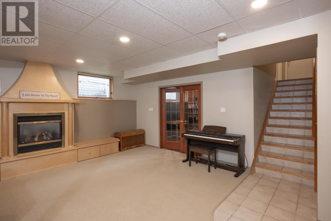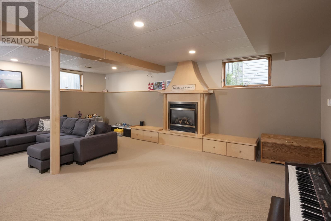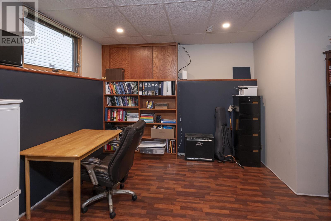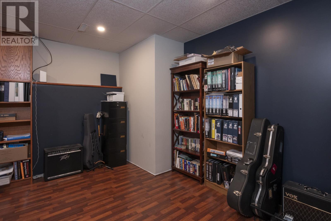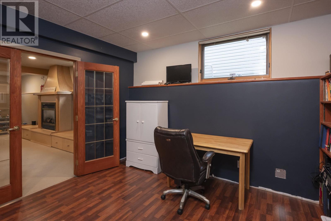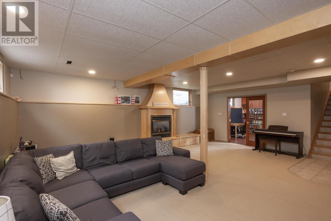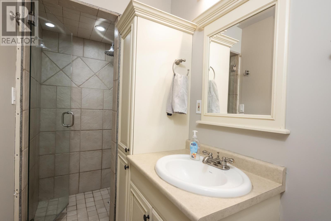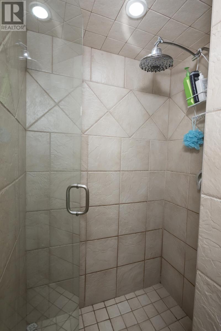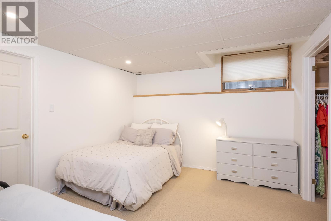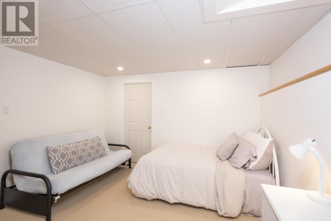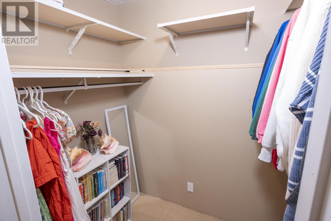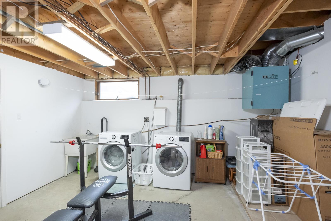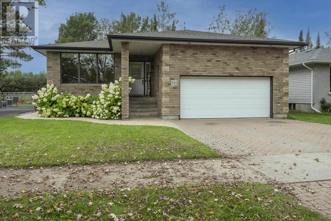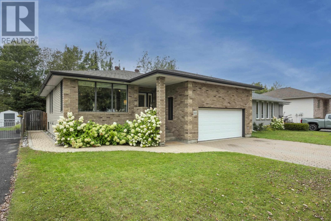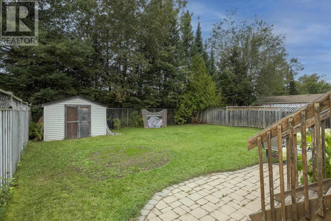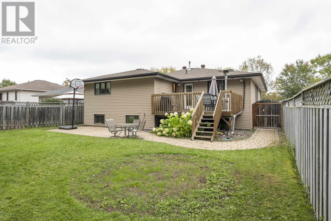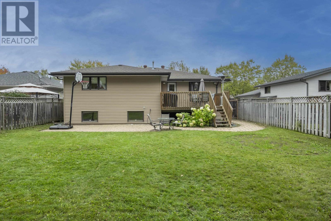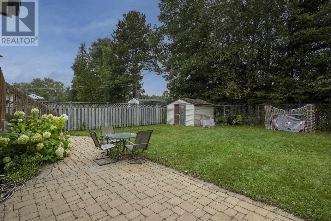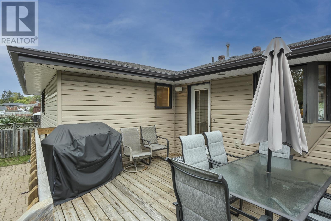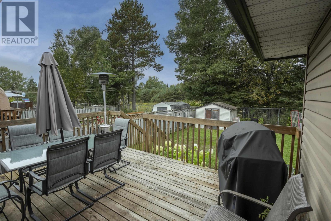643 Vienna St Thunder Bay, Ontario P7G 1B6
$524,900
WELCOME HOME TO 643 VIENNA! Located in the quiet and highly sought-after John St North and Cherry Ridge area, this impressive 4 bedroom, 3 bathroom bungalow offers over 1,600 sq ft on the main floor plus a finished basement. The main level is designed for modern living and entertaining, featuring an open-concept layout for the living room, dining area, and kitchen. The kitchen boasts a functional island and direct access to the back deck and fully fenced yard. You'll also find three spacious bedrooms on this floor, including the luxurious primary suite with a walk-in closet and private ensuite bathroom. The lower level is an entertainer's dream, featuring a large rec room with a cozy gas fireplace, a versatile office/den with elegant French doors, and a fourth bedroom with its own walk-in closet—an ideal teenager's haven or guest suite. A third full bathroom and ample storage space complete the basement. Complete with an attached 20'x22' garage and an attractive interlocking brick driveway, this home is built for a growing family that loves to host. Space, style, and a sought-after address—it's all here. Book your viewing today! (id:50886)
Property Details
| MLS® Number | TB253089 |
| Property Type | Single Family |
| Community Name | Thunder Bay |
| Communication Type | High Speed Internet |
| Community Features | Bus Route |
| Features | Interlocking Driveway |
| Storage Type | Storage Shed |
| Structure | Deck, Shed |
Building
| Bathroom Total | 3 |
| Bedrooms Above Ground | 3 |
| Bedrooms Below Ground | 1 |
| Bedrooms Total | 4 |
| Appliances | Dishwasher, Dryer, Refrigerator, Washer |
| Architectural Style | Bungalow |
| Basement Development | Partially Finished |
| Basement Type | Full (partially Finished) |
| Constructed Date | 1993 |
| Construction Style Attachment | Detached |
| Cooling Type | Air Exchanger, Central Air Conditioning |
| Exterior Finish | Brick, Siding, Vinyl |
| Fireplace Present | Yes |
| Fireplace Total | 1 |
| Flooring Type | Hardwood |
| Foundation Type | Block |
| Heating Fuel | Natural Gas |
| Heating Type | Forced Air |
| Stories Total | 1 |
| Size Interior | 1,636 Ft2 |
| Utility Water | Municipal Water |
Parking
| Garage | |
| Attached Garage |
Land
| Access Type | Road Access |
| Acreage | No |
| Fence Type | Fenced Yard |
| Sewer | Sanitary Sewer |
| Size Frontage | 52.4900 |
| Size Total Text | Under 1/2 Acre |
Rooms
| Level | Type | Length | Width | Dimensions |
|---|---|---|---|---|
| Basement | Recreation Room | 23.8 x 16.10 | ||
| Basement | Den | 12.2 x 10.10 | ||
| Basement | Bedroom | 12.1 x 11.4 | ||
| Basement | Laundry Room | 14.10 x 11.5 | ||
| Basement | Utility Room | 13 x 9 +jog | ||
| Basement | Bathroom | 3 pce | ||
| Main Level | Living Room | 16.5 x 13.2 | ||
| Main Level | Primary Bedroom | 14.3 x 13.10 | ||
| Main Level | Kitchen | 17.8 x 10.8 | ||
| Main Level | Dining Room | 13.7 x 8.10 | ||
| Main Level | Bedroom | 11.4 x 9.2 +jog | ||
| Main Level | Bedroom | 10.1 x 9.11 | ||
| Main Level | Ensuite | 4 pce | ||
| Main Level | Bathroom | 4 pce |
Utilities
| Cable | Available |
| Electricity | Available |
| Natural Gas | Available |
| Telephone | Available |
https://www.realtor.ca/real-estate/28926261/643-vienna-st-thunder-bay-thunder-bay
Contact Us
Contact us for more information
Wes Case
Salesperson
1141 Barton St
Thunder Bay, Ontario P7B 5N3
(807) 623-5011
(807) 623-3056
WWW.ROYALLEPAGETHUNDERBAY.COM
Kaylyn Lemarquand
Salesperson
1141 Barton St
Thunder Bay, Ontario P7B 5N3
(807) 623-5011
(807) 623-3056
WWW.ROYALLEPAGETHUNDERBAY.COM

