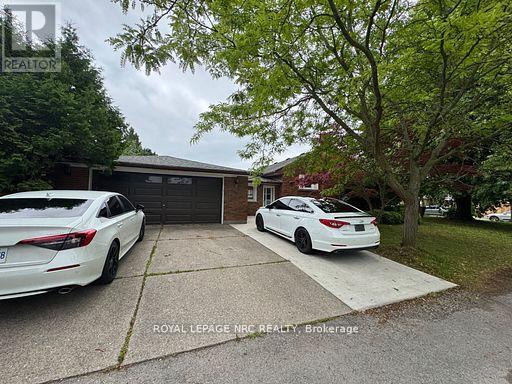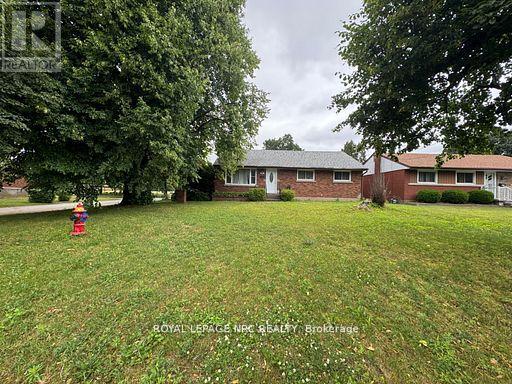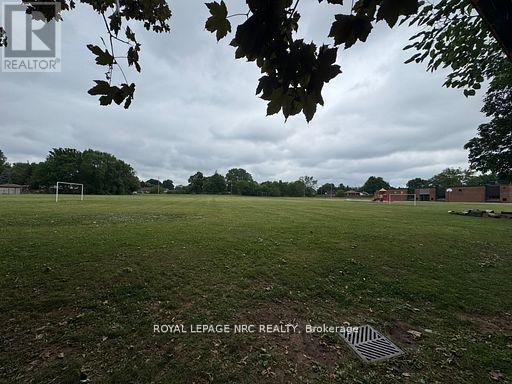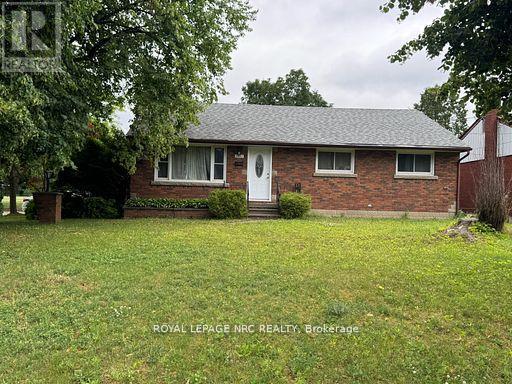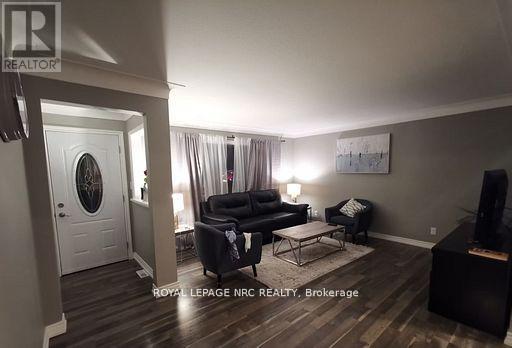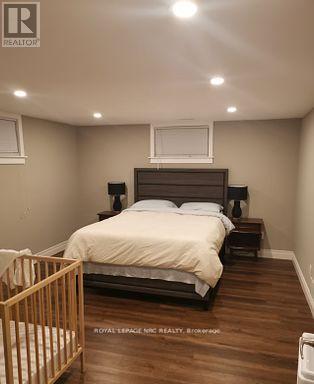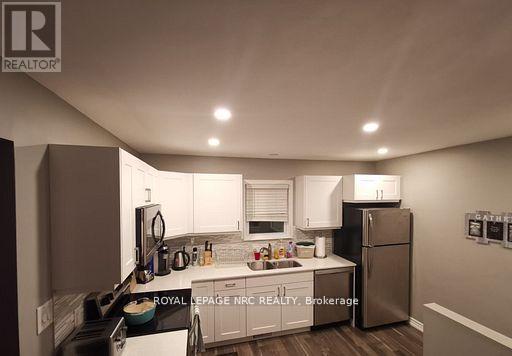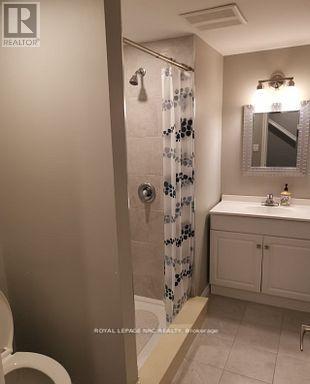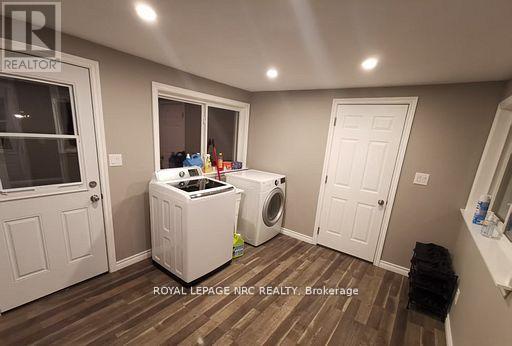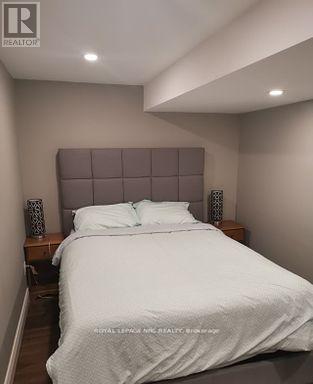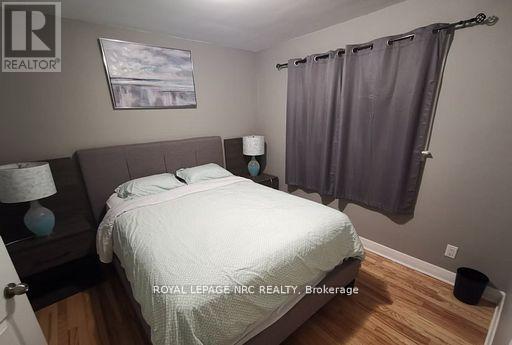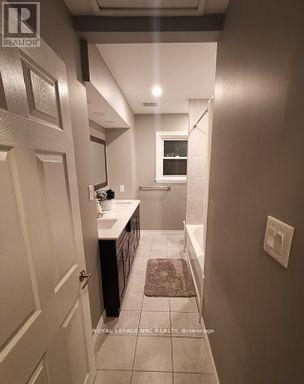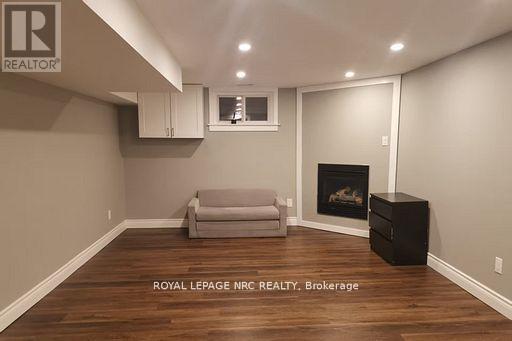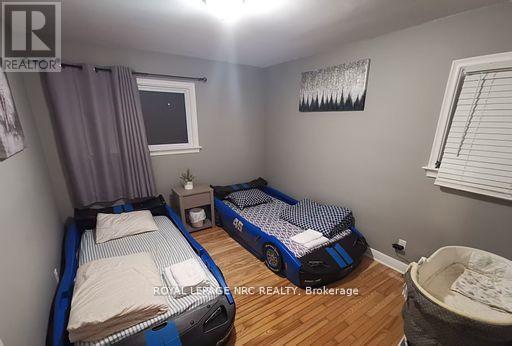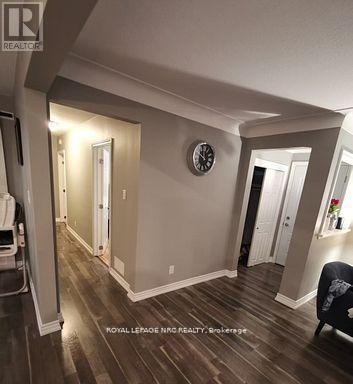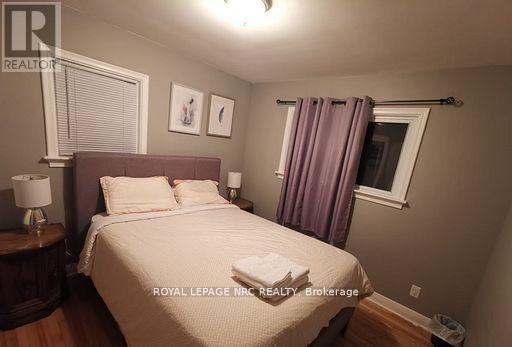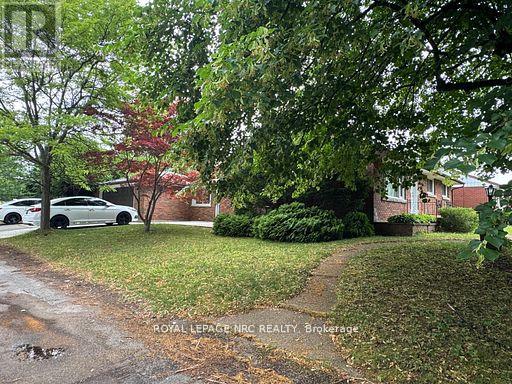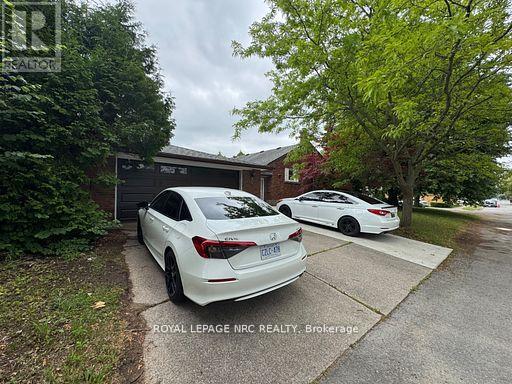6437 Margaret Street Niagara Falls, Ontario L2G 2T6
$649,900
Welcome to this beautifully renovated 5-bedroom home, perfectly situated on a spacious lot with no backyard neighbors and backing directly onto a quiet schoolyard. Offering both privacy and a peaceful setting, this property is ideal for families or savvy investors seeking a versatile and move-in-ready opportunity.The main floor features three bright and comfortable bedrooms, while the fully finished basement includes two additional bedrooms, a full bathroom, and a spacious living room complete with a cozy fireplace,perfect for entertaining or extended family living.Enjoy the convenience of a double car garage plus three additional parking spots, modern finishes throughout, and a location in a quiet, family-friendly neighborhood close to schools, parks, shopping, and transit.This home truly combines comfort, functionality, and location,dont miss your chance to make it yours! (id:50886)
Property Details
| MLS® Number | X12449674 |
| Property Type | Single Family |
| Community Name | 217 - Arad/Fallsview |
| Parking Space Total | 5 |
Building
| Bathroom Total | 2 |
| Bedrooms Above Ground | 3 |
| Bedrooms Below Ground | 2 |
| Bedrooms Total | 5 |
| Age | 51 To 99 Years |
| Amenities | Fireplace(s) |
| Appliances | Garage Door Opener Remote(s), Water Heater, Water Meter |
| Architectural Style | Bungalow |
| Basement Development | Finished |
| Basement Features | Walk Out |
| Basement Type | Full (finished) |
| Construction Style Attachment | Detached |
| Cooling Type | Central Air Conditioning |
| Exterior Finish | Brick |
| Fireplace Present | Yes |
| Fireplace Total | 1 |
| Foundation Type | Poured Concrete |
| Heating Fuel | Natural Gas |
| Heating Type | Forced Air |
| Stories Total | 1 |
| Size Interior | 1,100 - 1,500 Ft2 |
| Type | House |
| Utility Water | Municipal Water |
Parking
| Attached Garage | |
| Garage | |
| Inside Entry |
Land
| Acreage | No |
| Sewer | Sanitary Sewer |
| Size Depth | 120 Ft |
| Size Frontage | 56 Ft |
| Size Irregular | 56 X 120 Ft |
| Size Total Text | 56 X 120 Ft |
| Zoning Description | R1c |
Rooms
| Level | Type | Length | Width | Dimensions |
|---|---|---|---|---|
| Basement | Recreational, Games Room | 5.84 m | 9.37 m | 5.84 m x 9.37 m |
| Basement | Bedroom 4 | 3.78 m | 4.85 m | 3.78 m x 4.85 m |
| Basement | Bedroom 5 | 3.3 m | 2.99 m | 3.3 m x 2.99 m |
| Basement | Bathroom | Measurements not available | ||
| Main Level | Family Room | 4.21 m | 5.15 m | 4.21 m x 5.15 m |
| Main Level | Dining Room | 3.65 m | 2.74 m | 3.65 m x 2.74 m |
| Main Level | Kitchen | 3.65 m | 2.74 m | 3.65 m x 2.74 m |
| Main Level | Primary Bedroom | 3.65 m | 3.02 m | 3.65 m x 3.02 m |
| Main Level | Bedroom 2 | 3.2 m | 3.02 m | 3.2 m x 3.02 m |
| Main Level | Bedroom 3 | 3.2 m | 3.04 m | 3.2 m x 3.04 m |
| Main Level | Bathroom | Measurements not available |
Contact Us
Contact us for more information
Sindy Dunham
Broker
33 Maywood Ave
St. Catharines, Ontario L2R 1C5
(905) 688-4561
www.nrcrealty.ca/

