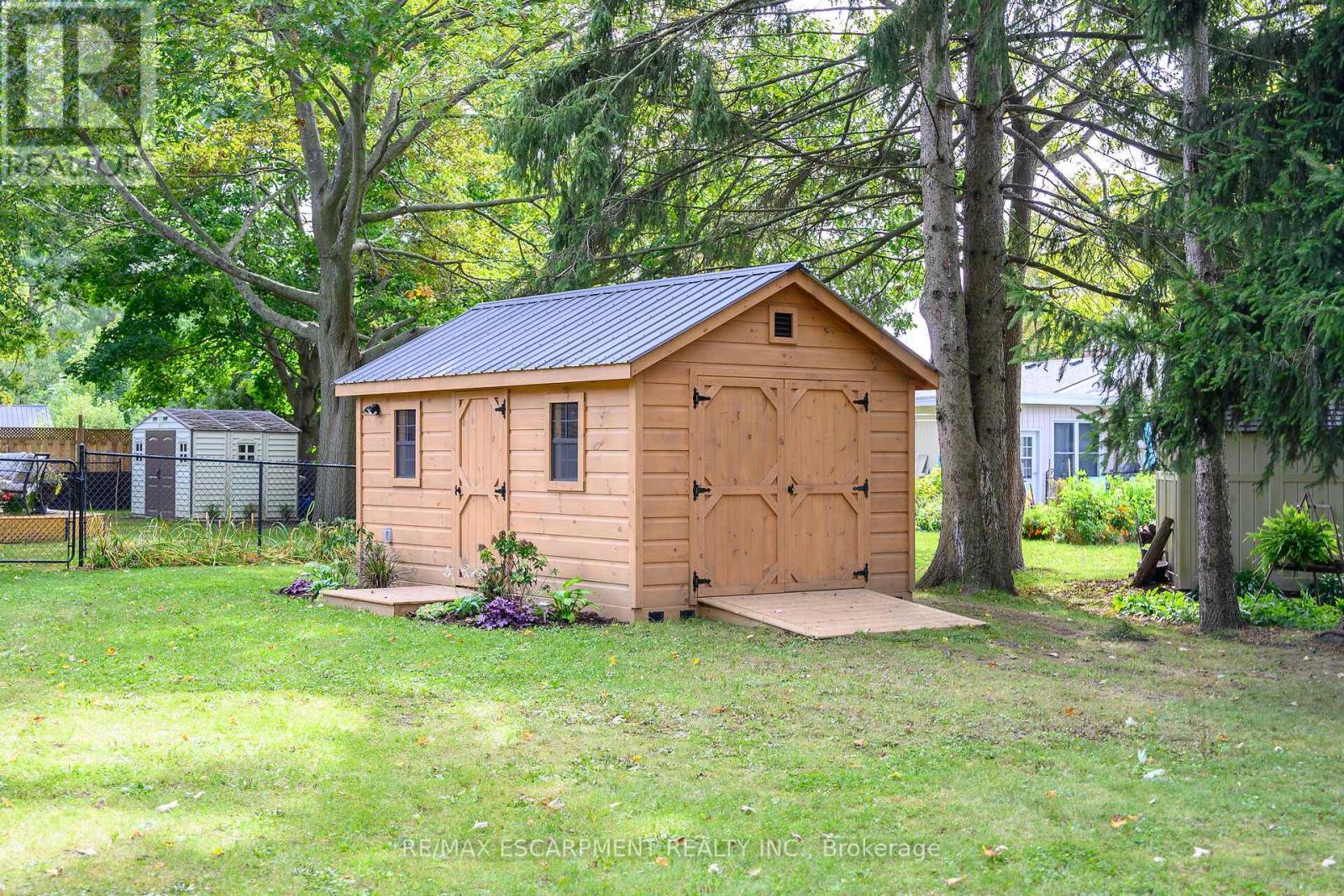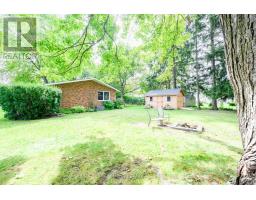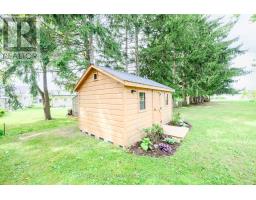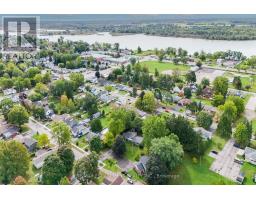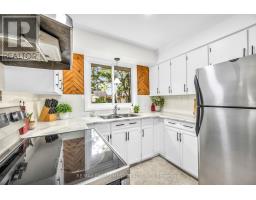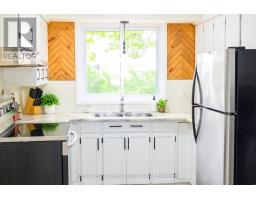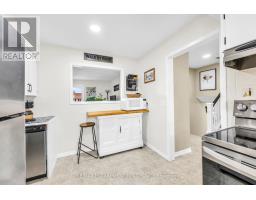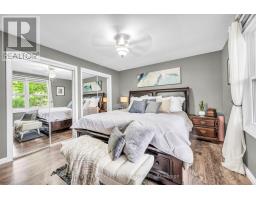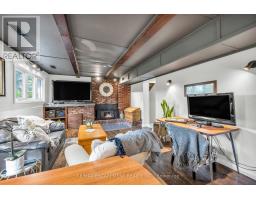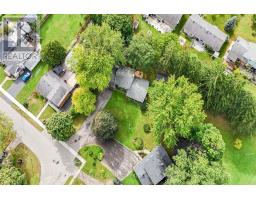644 Alder Street W Haldimand, Ontario N1A 1S5
$729,900
Truly Irreplaceable, Beautifully updated 4 bedroom, 2 bathroom Dunnville home on oversized, park like 0.47 acre pie shaped lot on quiet Alder St. W. Great curb appeal with brick & complimenting sided exterior, attached garage, paved driveway, partial fenced yard, 2 sheds including 10 x 14 with hydro, & private back yard deck - Ideal for entertaining! The flowing interior layout will be sure to impress highlighted by living room with front picture window, formal dining area, functional kitchen with white cabinetry & welcoming foyer. The upper level includes 3 spacious bedrooms & new bathroom with quartz countertops & shower with tile accents. The lower level features large rec room with wood stove set in brick hearth, 4th bedroom, 4 pc bathroom, ample storage, laundry, & utility area. Upgrades include premium flooring, decor, & fixtures, majority of windows 18, roof shingles 17, furnace 20, & more. Ideal for those starting out, the growing family, or those looking to retire in style! (id:50886)
Property Details
| MLS® Number | X9371508 |
| Property Type | Single Family |
| Community Name | Dunnville |
| ParkingSpaceTotal | 7 |
Building
| BathroomTotal | 2 |
| BedroomsAboveGround | 3 |
| BedroomsBelowGround | 1 |
| BedroomsTotal | 4 |
| Appliances | Garage Door Opener Remote(s) |
| BasementDevelopment | Partially Finished |
| BasementType | Full (partially Finished) |
| ConstructionStyleAttachment | Detached |
| ConstructionStyleSplitLevel | Sidesplit |
| CoolingType | Central Air Conditioning |
| ExteriorFinish | Aluminum Siding, Brick |
| FireplacePresent | Yes |
| FoundationType | Poured Concrete |
| HeatingFuel | Natural Gas |
| HeatingType | Forced Air |
| Type | House |
| UtilityWater | Municipal Water |
Parking
| Attached Garage |
Land
| Acreage | No |
| Sewer | Sanitary Sewer |
| SizeFrontage | 0.47 M |
| SizeIrregular | 0.47 Acre |
| SizeTotalText | 0.47 Acre |
Rooms
| Level | Type | Length | Width | Dimensions |
|---|---|---|---|---|
| Second Level | Bathroom | 2.49 m | 2.41 m | 2.49 m x 2.41 m |
| Second Level | Bedroom | 4.06 m | 2.72 m | 4.06 m x 2.72 m |
| Second Level | Bedroom | 4.14 m | 4.52 m | 4.14 m x 4.52 m |
| Second Level | Bedroom | 3.3 m | 3.51 m | 3.3 m x 3.51 m |
| Basement | Laundry Room | 3.84 m | 3.66 m | 3.84 m x 3.66 m |
| Basement | Other | 3.85 m | 6.07 m | 3.85 m x 6.07 m |
| Lower Level | Bathroom | 2.01 m | 1.3 m | 2.01 m x 1.3 m |
| Lower Level | Recreational, Games Room | 3.84 m | 7.06 m | 3.84 m x 7.06 m |
| Lower Level | Bedroom | 3.78 m | 3.28 m | 3.78 m x 3.28 m |
| Main Level | Dining Room | 3.05 m | 3.91 m | 3.05 m x 3.91 m |
| Main Level | Living Room | 3.99 m | 6.1 m | 3.99 m x 6.1 m |
| Main Level | Kitchen | 3.89 m | 5.26 m | 3.89 m x 5.26 m |
https://www.realtor.ca/real-estate/27476710/644-alder-street-w-haldimand-dunnville-dunnville
Interested?
Contact us for more information
Chuck Hogeterp
Broker
325 Winterberry Drive #4b
Hamilton, Ontario L8J 0B6



































