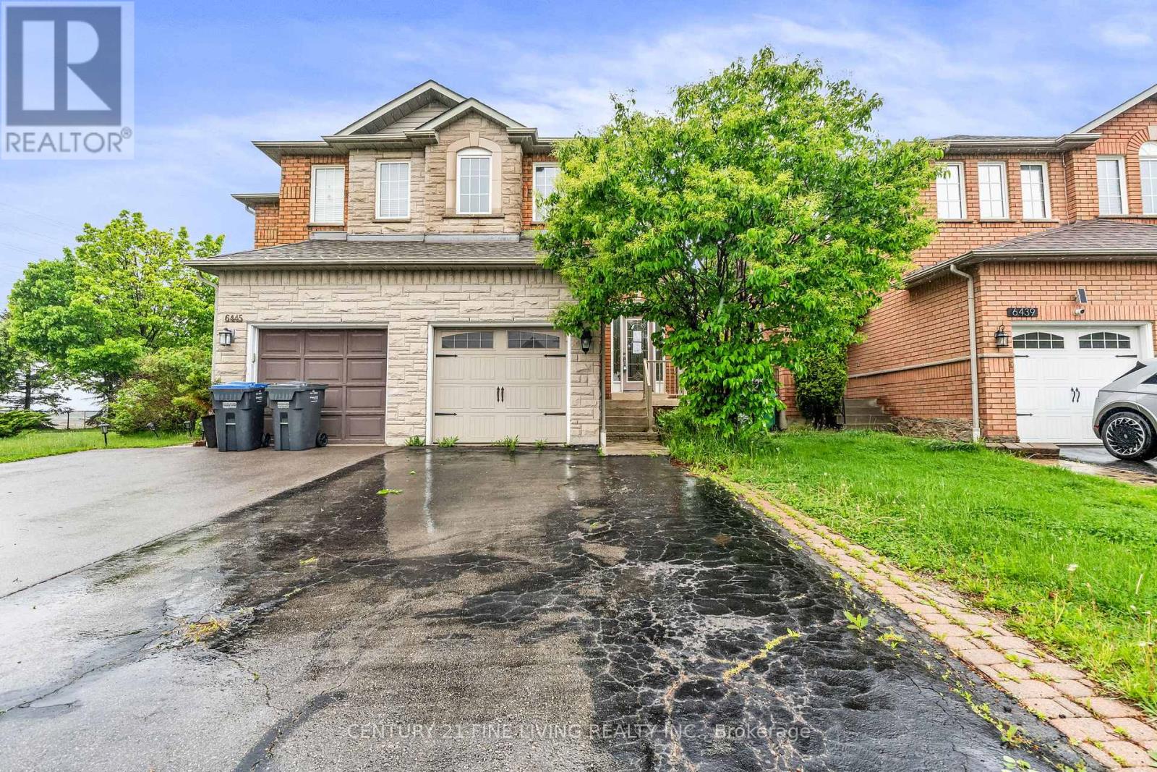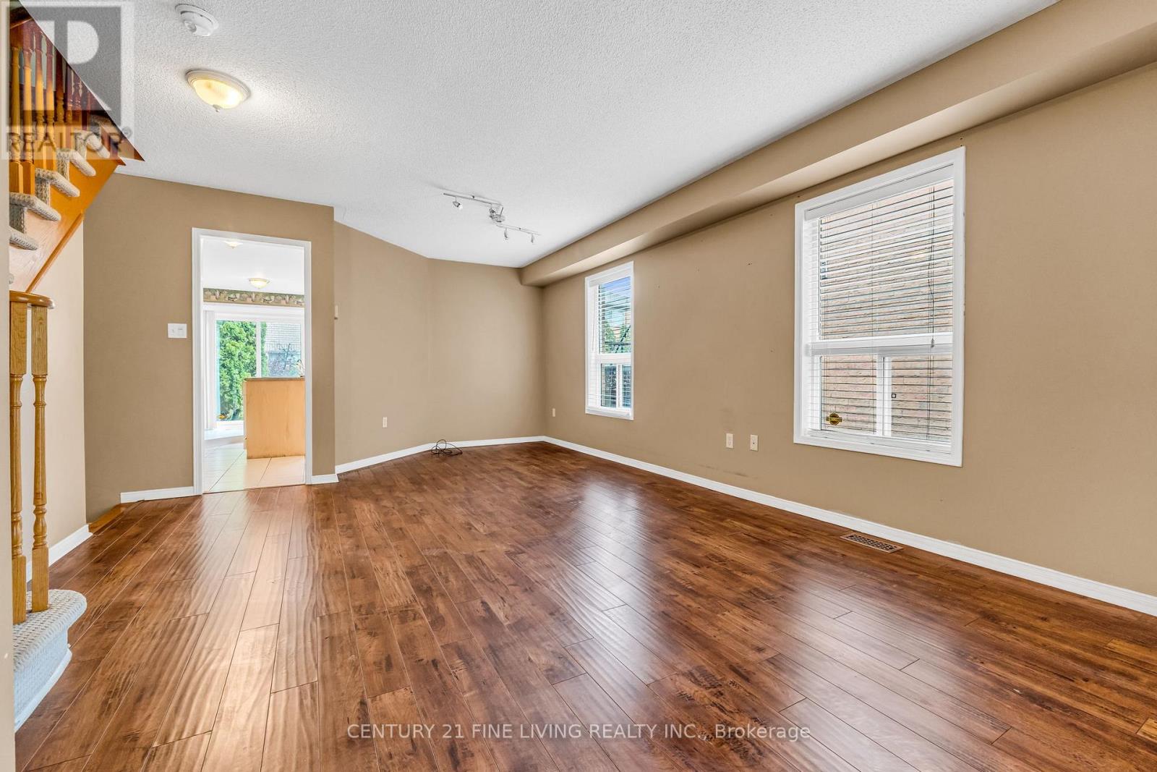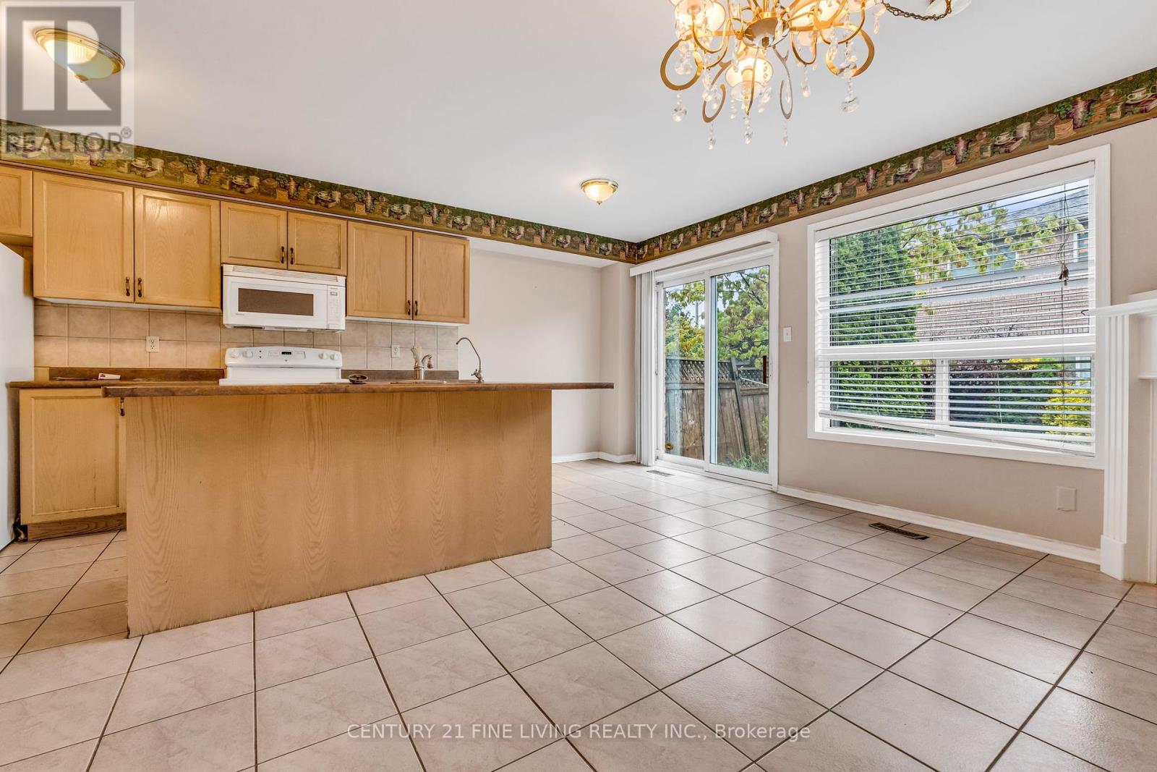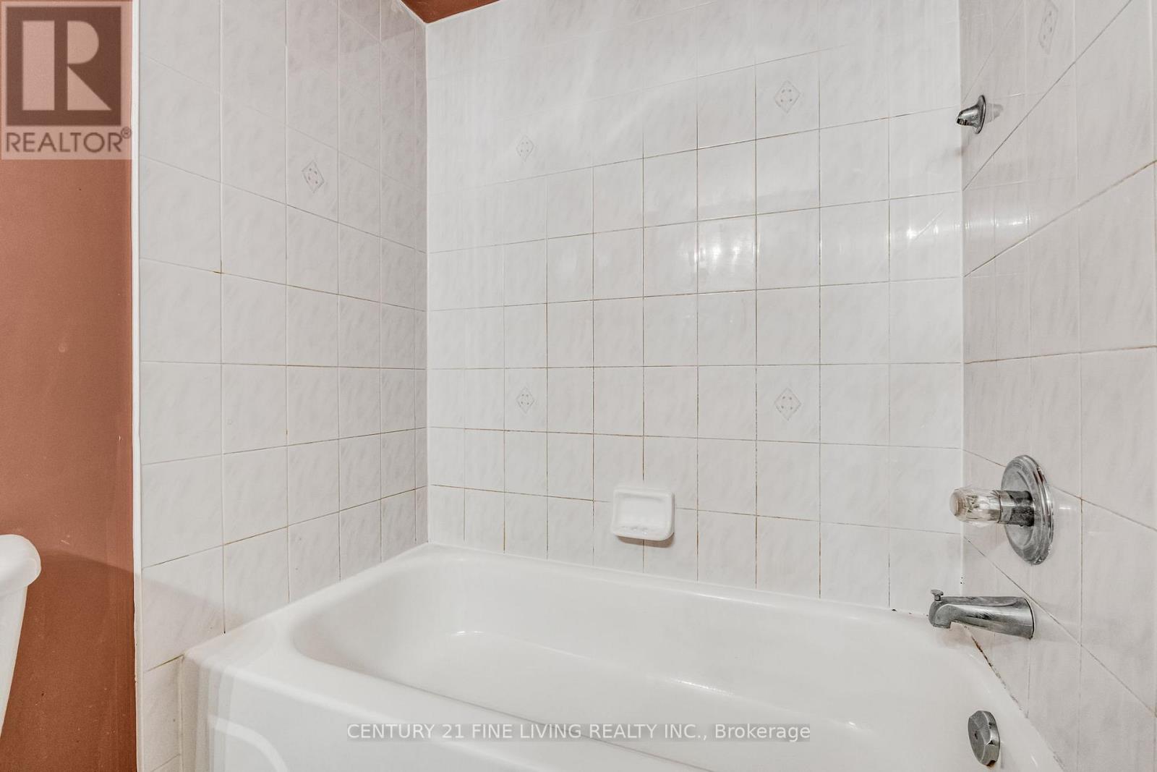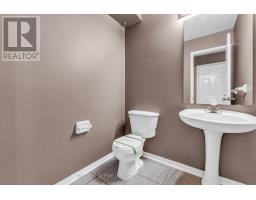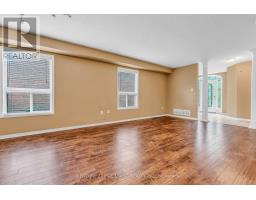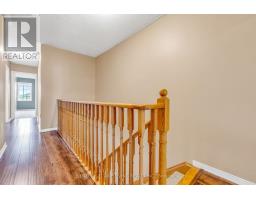6443 Saratoga Way Mississauga, Ontario L5N 7V7
$974,900
****POWER OF SALE**** Great Opportunity. Vacant And Easy to show. Bright and Spacious Semi-detached brick 2 storey 4 bedroom home located in one of Mississauga's most desirable locations. Generously sized eat-in kitchen with a centre island and a walk out to the rear yard. Open concept family room with a fireplace overlooks the kitchen. Large Primary bedroom featuring a 4 piece ensuite (Separate shower and Soaker Tub) and a walk-in closet. The remaining 3 bedrooms are generously sized. Full basement with a large rec room with a fireplace. Ceramic front hallway. Direct garage access. (id:50886)
Property Details
| MLS® Number | W12167184 |
| Property Type | Single Family |
| Community Name | Lisgar |
| Parking Space Total | 3 |
Building
| Bathroom Total | 3 |
| Bedrooms Above Ground | 4 |
| Bedrooms Total | 4 |
| Basement Development | Finished |
| Basement Type | N/a (finished) |
| Construction Style Attachment | Semi-detached |
| Cooling Type | Central Air Conditioning |
| Exterior Finish | Brick |
| Fireplace Present | Yes |
| Flooring Type | Ceramic, Laminate, Carpeted |
| Foundation Type | Unknown |
| Half Bath Total | 1 |
| Heating Fuel | Natural Gas |
| Heating Type | Forced Air |
| Stories Total | 2 |
| Size Interior | 1,500 - 2,000 Ft2 |
| Type | House |
| Utility Water | Municipal Water |
Parking
| Attached Garage | |
| Garage |
Land
| Acreage | No |
| Sewer | Sanitary Sewer |
| Size Depth | 110 Ft ,1 In |
| Size Frontage | 22 Ft ,3 In |
| Size Irregular | 22.3 X 110.1 Ft |
| Size Total Text | 22.3 X 110.1 Ft |
Rooms
| Level | Type | Length | Width | Dimensions |
|---|---|---|---|---|
| Second Level | Primary Bedroom | 4.39 m | 3.3 m | 4.39 m x 3.3 m |
| Second Level | Bedroom 2 | 3.6 m | 2.97 m | 3.6 m x 2.97 m |
| Second Level | Bedroom 3 | 3.3 m | 2.49 m | 3.3 m x 2.49 m |
| Second Level | Bedroom 4 | 3.4 m | 2.79 m | 3.4 m x 2.79 m |
| Basement | Recreational, Games Room | 5.94 m | 4.95 m | 5.94 m x 4.95 m |
| Main Level | Kitchen | 5.53 m | 2.64 m | 5.53 m x 2.64 m |
| Main Level | Living Room | 7.01 m | 3.35 m | 7.01 m x 3.35 m |
| Main Level | Dining Room | 7.01 m | 3.35 m | 7.01 m x 3.35 m |
| Main Level | Family Room | 3.93 m | 2.64 m | 3.93 m x 2.64 m |
https://www.realtor.ca/real-estate/28353339/6443-saratoga-way-mississauga-lisgar-lisgar
Contact Us
Contact us for more information
Chaim Platt
Salesperson
3077 Dundas St. W. Suite 201
Toronto, Ontario M6P 1Z7
(416) 849-2121
(416) 902-0101

