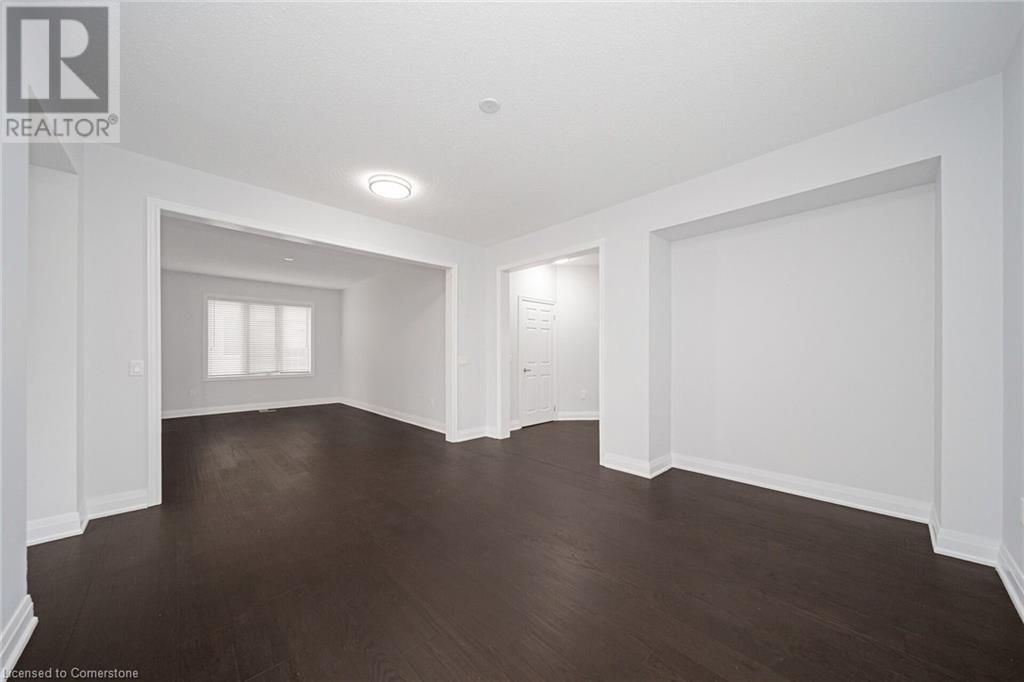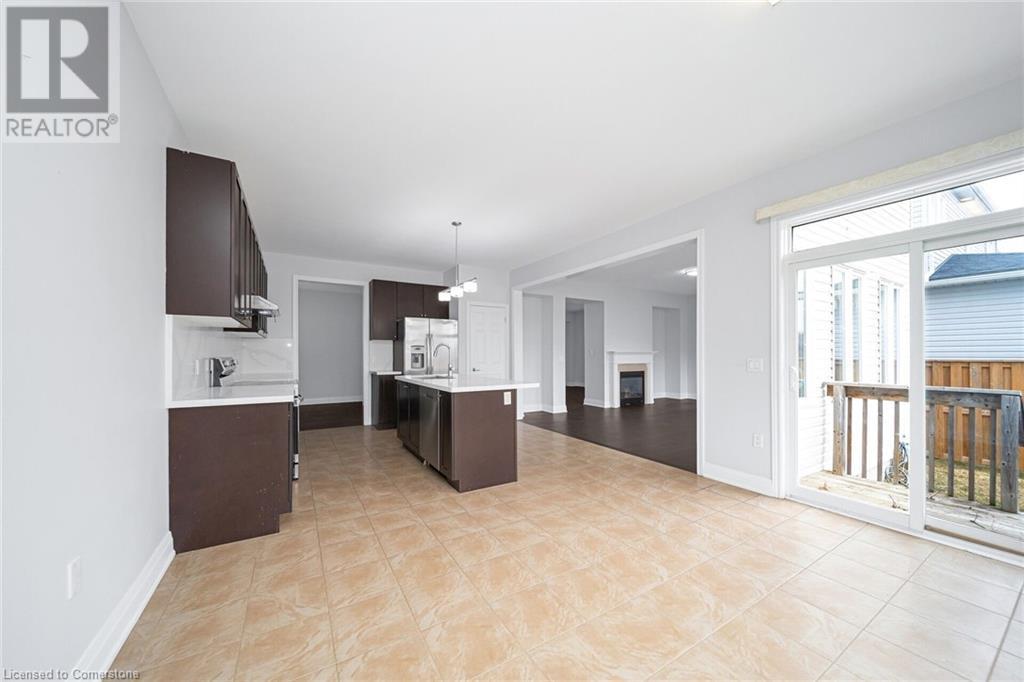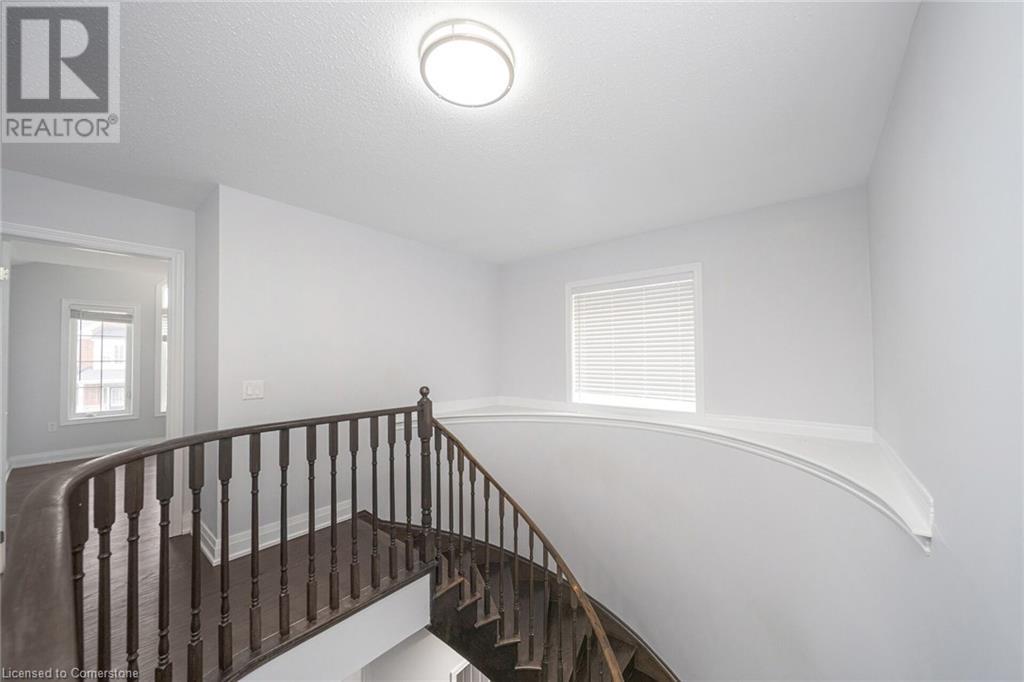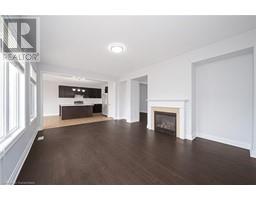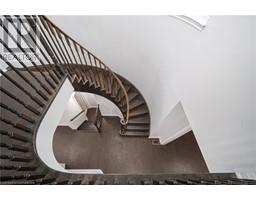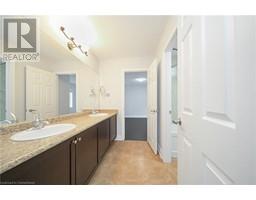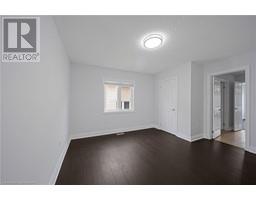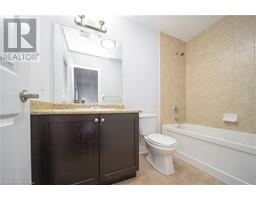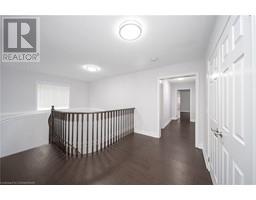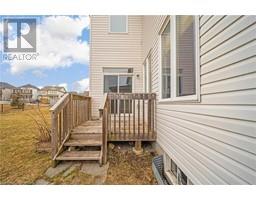645 Armstrong Rd Shelbourne, Ontario L0N 1S1
$1,149,000
Welcome to this stunning 5-bedroom detached home, boasting over 3,400 sq ft of luxurious living space. With recent upgrades and thoughtful design elements, this property offers both style and comfort. Recent enhancements include a new AC, furnace, and garage door opener, along with sleek quartz kitchen counters and backsplash that complement the modern stainless steel appliances. The bright, open-concept kitchen features a spacious center island, perfect for entertaining, and seamlessly flows into the expansive family room, ideal for gatherings or relaxing evenings. Enjoy the convenience of separate living and family rooms, providing ample space for both formal and casual occasions. The charming circular staircase adds a touch of elegance, while the hardwood flooring throughout enhances the home's warm ambiance. Each of the five spacious bedrooms is thoughtfully designed with its own attached full bathroom, ensuring privacy and comfort for every family member or guest. The oversized master closet offers generous storage solutions, while the ground-floor laundry room provides easy access to the double-car garage for added convenience. The property sits on an extra-deep lot with a private yard and no homes behind, offering a serene and spacious outdoor retreat. Located close to all essential amenities, this remarkable home combines modern upgrades with functional living spaces to meet your every need. Don’t miss the opportunity to make this exceptional property yours! (id:50886)
Property Details
| MLS® Number | 40711003 |
| Property Type | Single Family |
| Amenities Near By | Golf Nearby, Hospital, Park, Schools |
| Features | Conservation/green Belt |
| Parking Space Total | 4 |
Building
| Bathroom Total | 5 |
| Bedrooms Above Ground | 5 |
| Bedrooms Total | 5 |
| Architectural Style | 2 Level |
| Basement Development | Unfinished |
| Basement Type | Full (unfinished) |
| Construction Style Attachment | Detached |
| Cooling Type | Central Air Conditioning |
| Exterior Finish | Brick |
| Half Bath Total | 1 |
| Heating Fuel | Natural Gas |
| Heating Type | Forced Air |
| Stories Total | 2 |
| Size Interior | 3,440 Ft2 |
| Type | House |
| Utility Water | Municipal Water |
Parking
| Attached Garage |
Land
| Acreage | No |
| Land Amenities | Golf Nearby, Hospital, Park, Schools |
| Sewer | Municipal Sewage System |
| Size Depth | 135 Ft |
| Size Frontage | 41 Ft |
| Size Total Text | Under 1/2 Acre |
| Zoning Description | R3-2 |
Rooms
| Level | Type | Length | Width | Dimensions |
|---|---|---|---|---|
| Second Level | 4pc Bathroom | Measurements not available | ||
| Second Level | 4pc Bathroom | Measurements not available | ||
| Second Level | 4pc Bathroom | Measurements not available | ||
| Second Level | 5pc Bathroom | Measurements not available | ||
| Second Level | Bedroom | 12'4'' x 13'3'' | ||
| Second Level | Bedroom | 12'9'' x 13'3'' | ||
| Second Level | Bedroom | 12'9'' x 13'1'' | ||
| Second Level | Bedroom | 14'4'' x 11'8'' | ||
| Second Level | Primary Bedroom | 18'1'' x 17'5'' | ||
| Main Level | 2pc Bathroom | Measurements not available | ||
| Main Level | Breakfast | 13'9'' x 11'3'' | ||
| Main Level | Kitchen | 13'9'' x 11'9'' | ||
| Main Level | Family Room | 16'4'' x 14'3'' | ||
| Main Level | Dining Room | 17'5'' x 10'5'' | ||
| Main Level | Living Room | 15'0'' x 12'1'' |
https://www.realtor.ca/real-estate/28211776/645-armstrong-rd-shelbourne
Contact Us
Contact us for more information
Oswald Emmanuel
Salesperson
www.spousesfindinghouses.com/
30 Eglinton Ave West Suite 7
Mississauga, Ontario L5R 3E7
(905) 568-2121
(905) 568-2588
www.royallepagesignature.com/







