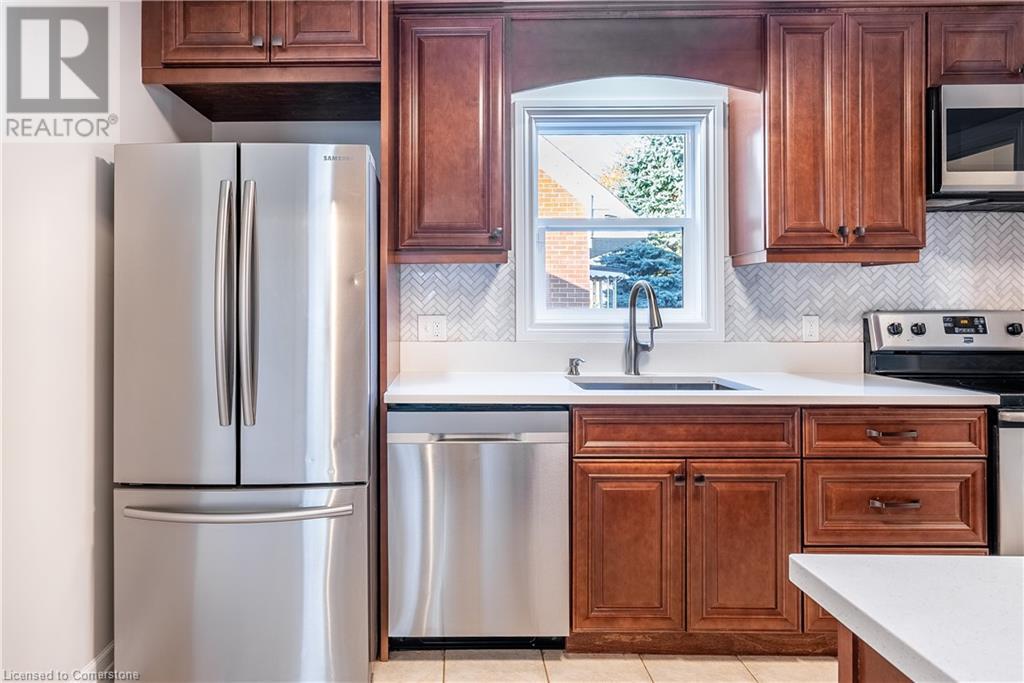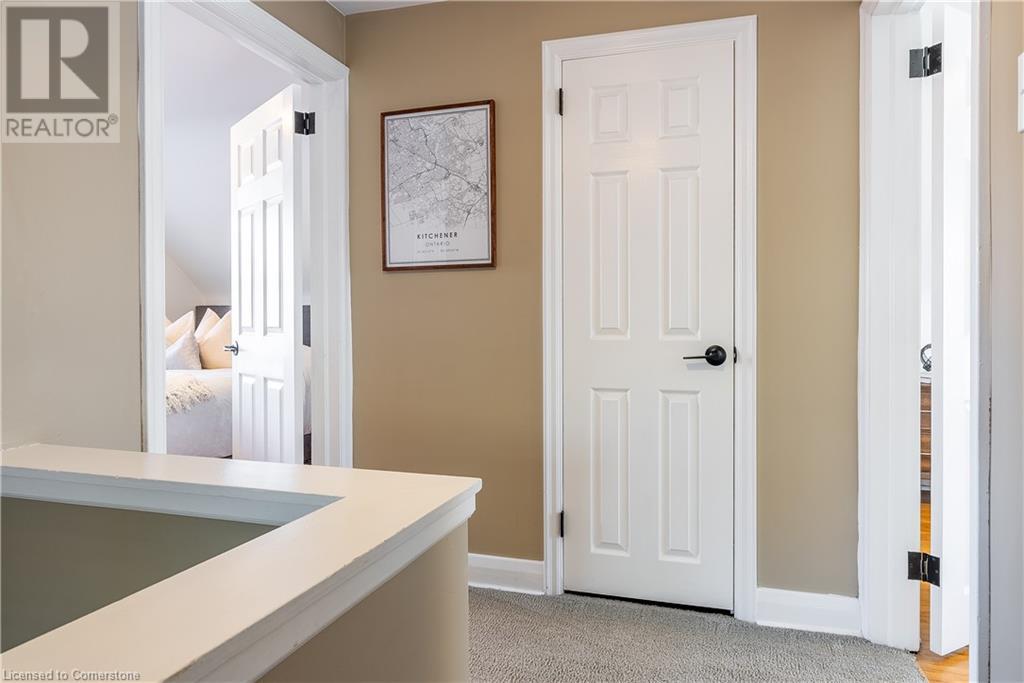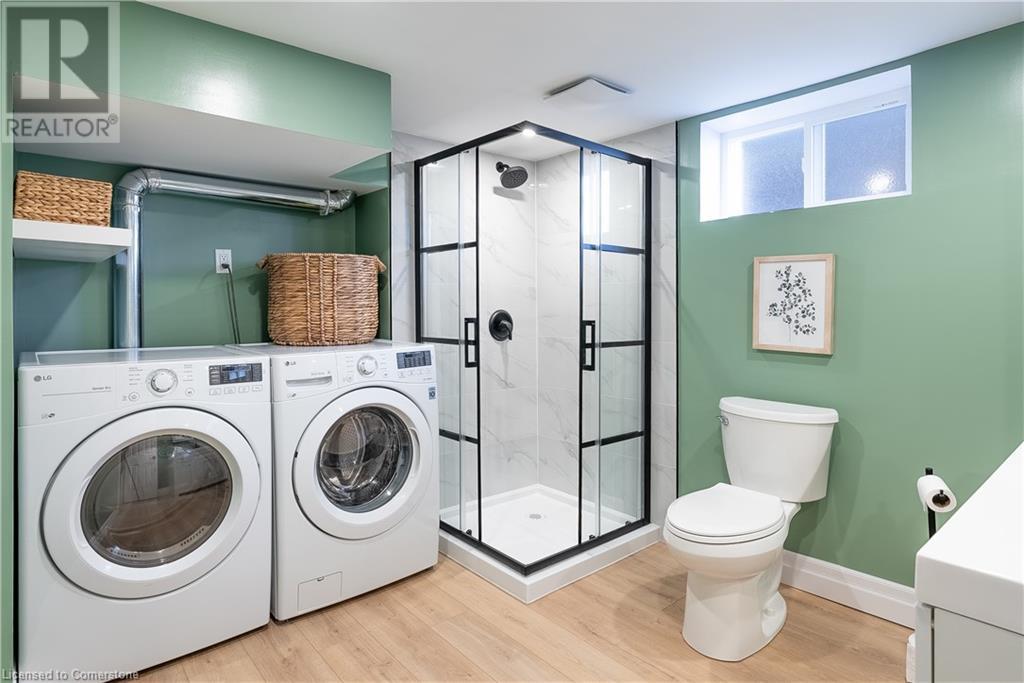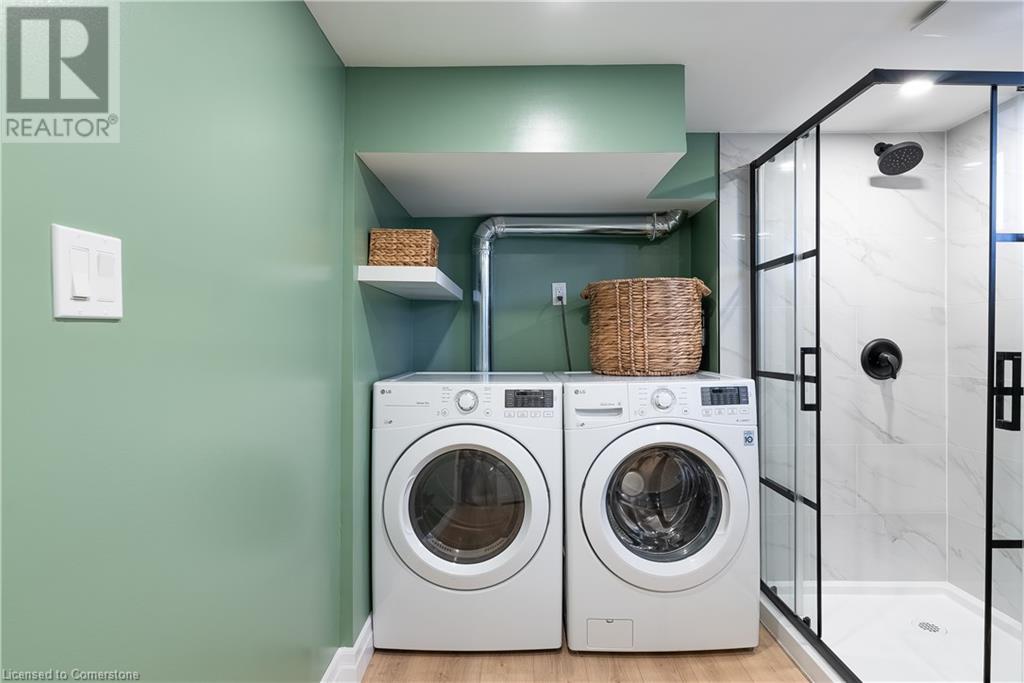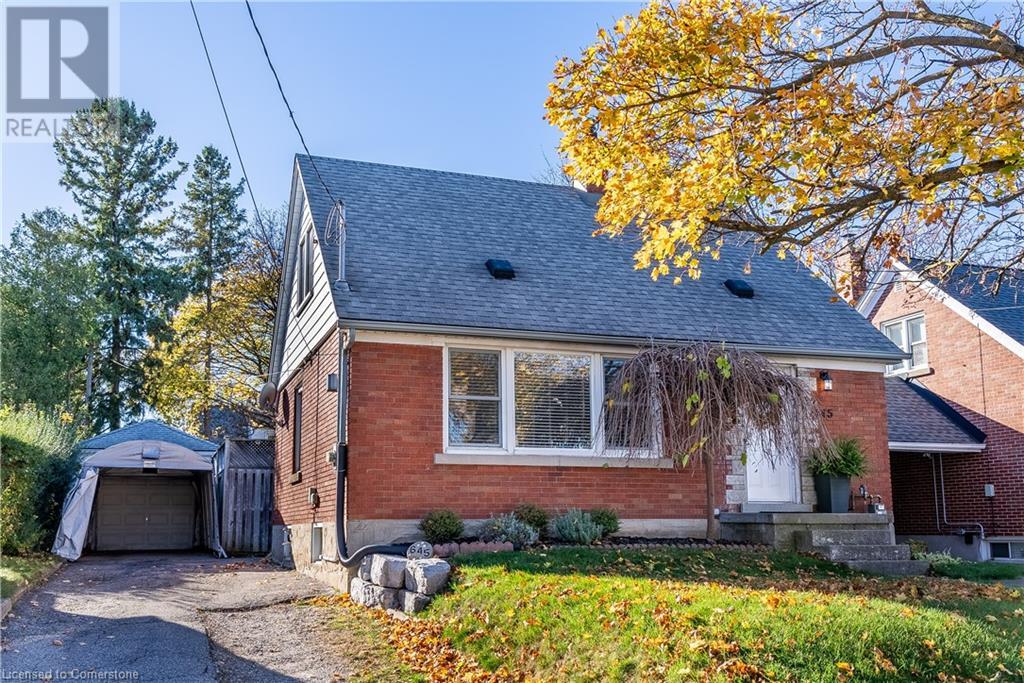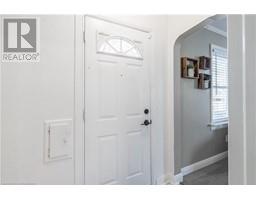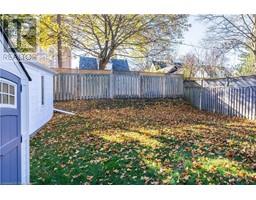645 Weber Street E Kitchener, Ontario N2H 1G9
$499,900
Welcome to 645 Weber St East—your opportunity to an exciting new chapter of detached homeownership! Imagine coming home to this charming, detached gem, full of character, detail, comfort and style. The main floor welcomes you with a warm, open space perfect for family gatherings and entertaining friends. The updated kitchen dazzles with sleek quartz countertops, stunning cabinetry, and stainless steel appliances that make every meal a pleasure. Just down the hall, you'll find one of two beautifully updated bathrooms, each boasting modern finishes that add a touch of luxury to your everyday routine. Head upstairs to discover two spacious bedrooms, each offering a cozy retreat. The surprises continue in the partially finished lower level, featuring a versatile rec room for game nights or movie marathons, a finished laundry area, and an additional bedroom. Downstairs, the second updated full bathroom adds both style and convenience, ideal for guests or a private sanctuary away from the main living spaces. Step outside, and you’ll find a fully fenced, private backyard with deck, shed and garage access—perfect for weekend barbecues or letting pets roam. And for car lovers, there’s a large detached garage with an extra covered carport, offering plenty of space for vehicles, tools, or hobbies. Best of all, this home is in a prime location with easy highway access, close to everything you need—schools, shopping, parks, and the Kitchener Memorial Auditorium. Don’t miss this rare opportunity—check out the VIDEO WALKTHROUGH, the photos, floor plans, and 360s and call up your Realtor to book a private viewing! Let's make 645 Weber St East the next place you call HOME! (id:50886)
Property Details
| MLS® Number | 40677331 |
| Property Type | Single Family |
| AmenitiesNearBy | Hospital, Public Transit, Schools, Shopping |
| EquipmentType | Water Heater |
| ParkingSpaceTotal | 5 |
| RentalEquipmentType | Water Heater |
| Structure | Shed |
Building
| BathroomTotal | 2 |
| BedroomsAboveGround | 2 |
| BedroomsBelowGround | 1 |
| BedroomsTotal | 3 |
| Appliances | Dishwasher, Dryer, Microwave, Refrigerator, Stove, Water Softener, Washer |
| BasementDevelopment | Partially Finished |
| BasementType | Full (partially Finished) |
| ConstructionStyleAttachment | Detached |
| CoolingType | Central Air Conditioning |
| ExteriorFinish | Aluminum Siding, Brick |
| FireplacePresent | Yes |
| FireplaceTotal | 1 |
| FoundationType | Poured Concrete |
| HeatingType | Forced Air |
| StoriesTotal | 2 |
| SizeInterior | 1256 Sqft |
| Type | House |
| UtilityWater | Municipal Water |
Parking
| Detached Garage | |
| Covered |
Land
| AccessType | Highway Access |
| Acreage | No |
| FenceType | Fence |
| LandAmenities | Hospital, Public Transit, Schools, Shopping |
| Sewer | Municipal Sewage System |
| SizeDepth | 100 Ft |
| SizeFrontage | 48 Ft |
| SizeTotalText | Under 1/2 Acre |
| ZoningDescription | R2a |
Rooms
| Level | Type | Length | Width | Dimensions |
|---|---|---|---|---|
| Second Level | Bedroom | 12'11'' x 8'9'' | ||
| Second Level | Primary Bedroom | 12'11'' x 10'2'' | ||
| Basement | Recreation Room | 25'5'' x 11'4'' | ||
| Basement | 3pc Bathroom | 10'8'' x 8'0'' | ||
| Basement | Bedroom | 11'3'' x 11' | ||
| Main Level | 4pc Bathroom | 6'5'' x 4'11'' | ||
| Main Level | Dining Room | 11'7'' x 9'9'' | ||
| Main Level | Kitchen | 12'0'' x 8'5'' | ||
| Main Level | Living Room | 16'7'' x 11'4'' |
https://www.realtor.ca/real-estate/27649035/645-weber-street-e-kitchener
Interested?
Contact us for more information
Scott Henderson
Salesperson
7-871 Victoria St. N., Unit 355a
Kitchener, Ontario N2B 3S4




















