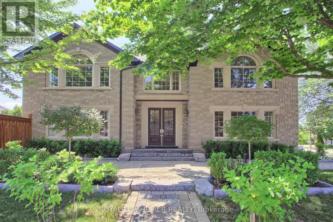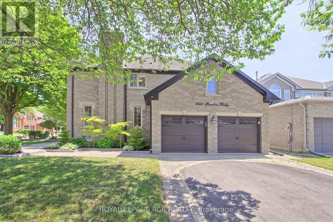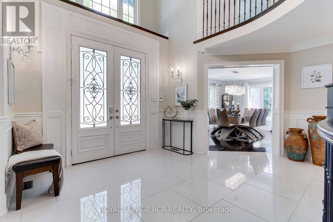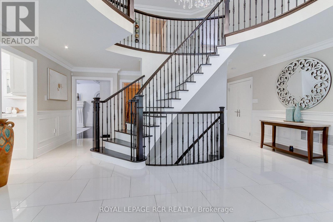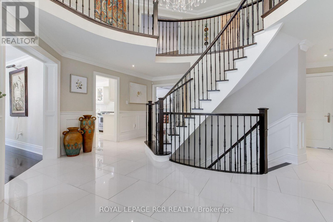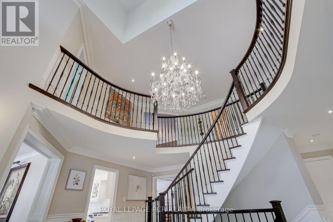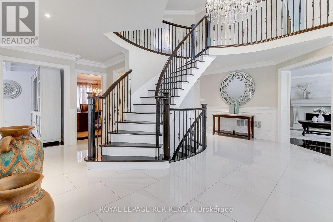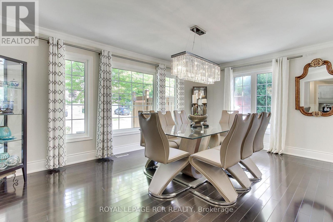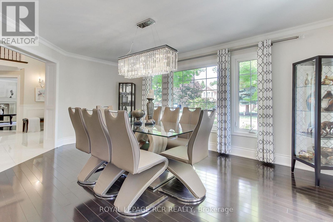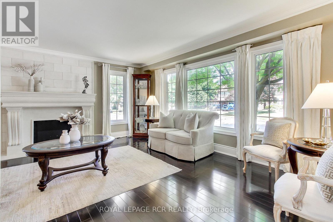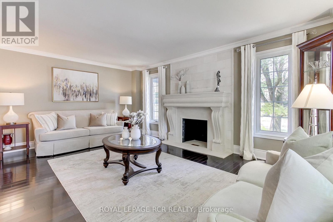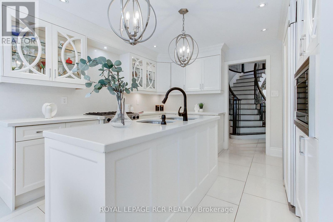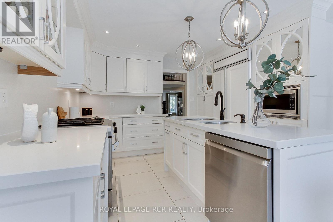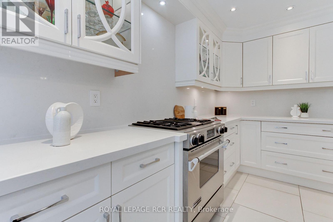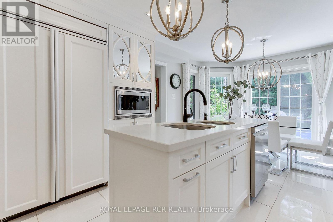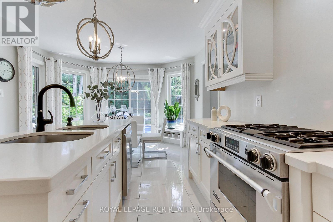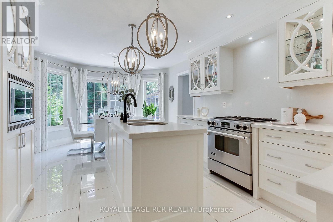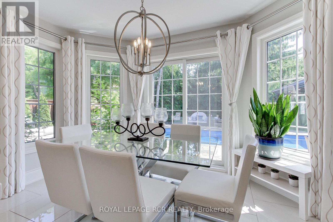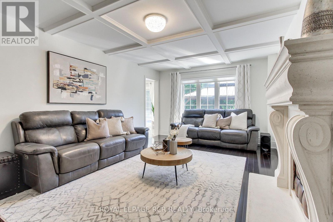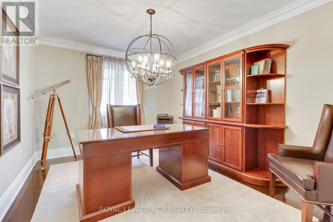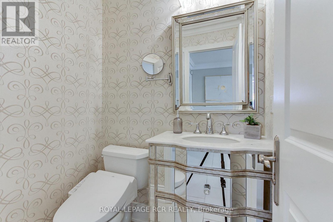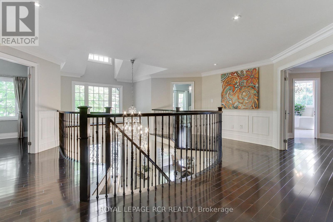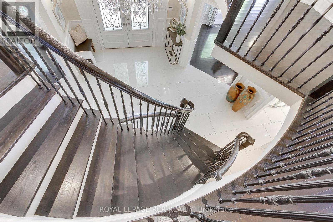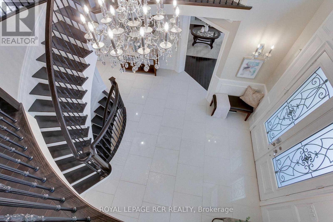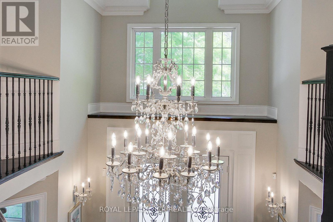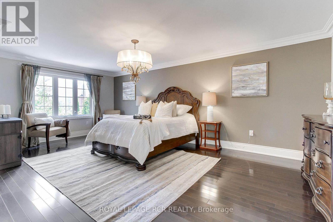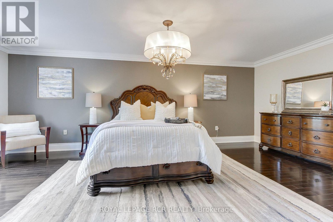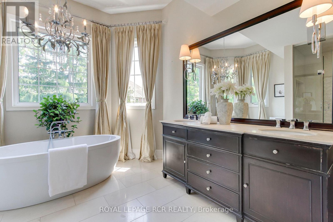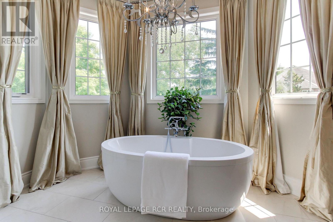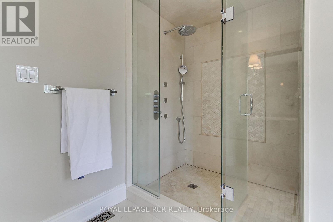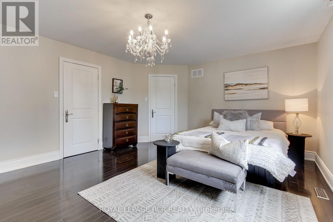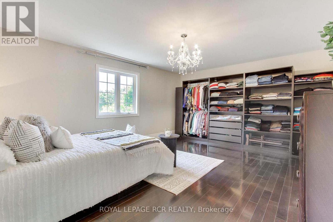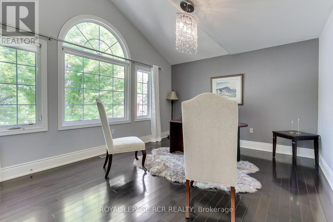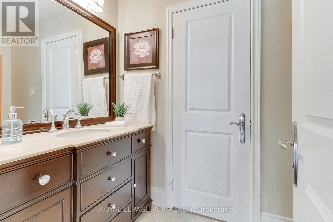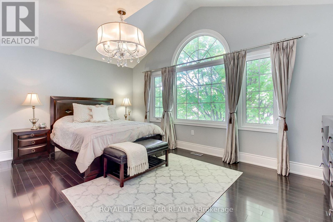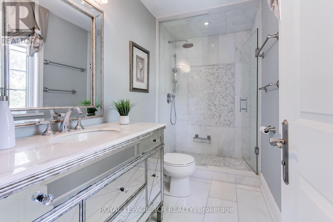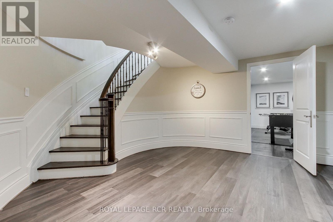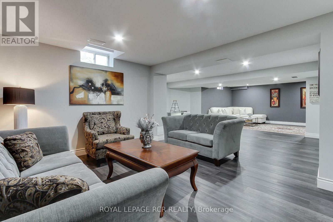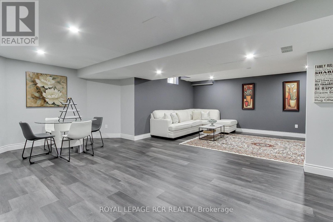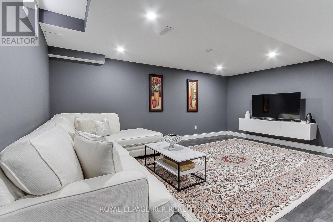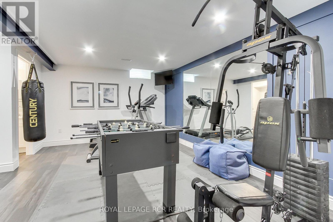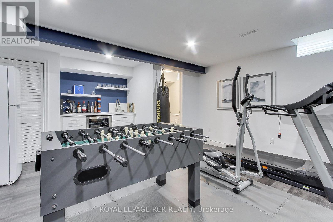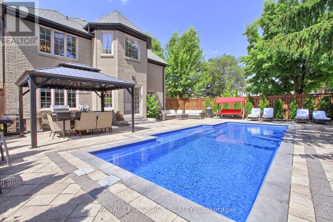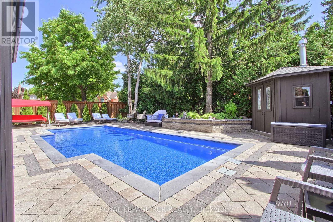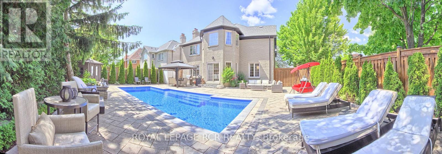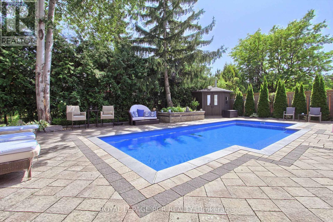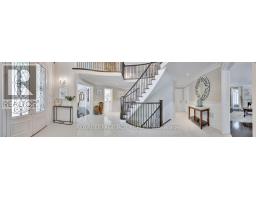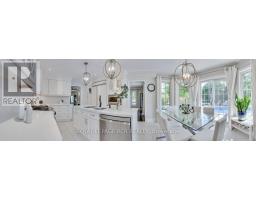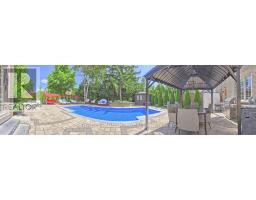646 Brooker Ridge Newmarket, Ontario L3X 1V7
$2,420,000
Executive Living with Luxury, Space, and a Backyard Oasis. This magnificent turn-key home was newly renovated throughout, nothing left to do but unpack & enjoy. From the moment you walk in, you'll notice the impeccable craftsmanship, modern finishes, and open-concept design that flows throughout the home. Offers over 5000 sq ft of living space. Located in prestigious Stonehaven-Wyndham Village. Highlights of main floor include: spectacular 2 storey grand foyer, custom gourmet kitchen that makes everyday living a dream, family and living rooms conveniently have 2 fireplaces, formal dining room and office. Highlights of 2nd floor include: custom built primary bedroom with 5-piece luxurious spa, all secondary bedrooms are spacious, bedroom 2 with 3 Pc Ensuite. Two bedrooms have vaulted ceilings. Fully finished basement offering extra living space & comfort with recreational area including wet-bar, perfect home gym and lots of storage space. Resort-style backyard oasis featuring a sparkling in-ground saltwater pool, lounging areas, and lush landscaping, your private paradise for summer relaxation. (id:50886)
Property Details
| MLS® Number | N12439520 |
| Property Type | Single Family |
| Community Name | Stonehaven-Wyndham |
| Amenities Near By | Hospital, Park, Schools |
| Community Features | Community Centre |
| Equipment Type | Water Heater |
| Features | Conservation/green Belt, Lighting, Carpet Free |
| Parking Space Total | 6 |
| Pool Type | Inground Pool |
| Rental Equipment Type | Water Heater |
| Structure | Patio(s), Shed |
Building
| Bathroom Total | 5 |
| Bedrooms Above Ground | 4 |
| Bedrooms Total | 4 |
| Age | 31 To 50 Years |
| Appliances | Central Vacuum, Water Softener, Blinds, Dishwasher, Furniture, Garage Door Opener, Microwave, Oven, Refrigerator |
| Basement Development | Finished |
| Basement Type | N/a (finished) |
| Construction Style Attachment | Detached |
| Cooling Type | Central Air Conditioning |
| Exterior Finish | Brick, Stone |
| Fireplace Present | Yes |
| Flooring Type | Hardwood, Laminate, Porcelain Tile |
| Foundation Type | Poured Concrete |
| Half Bath Total | 2 |
| Heating Fuel | Natural Gas |
| Heating Type | Forced Air |
| Stories Total | 2 |
| Size Interior | 3,500 - 5,000 Ft2 |
| Type | House |
| Utility Water | Municipal Water |
Parking
| Garage |
Land
| Acreage | No |
| Fence Type | Fenced Yard |
| Land Amenities | Hospital, Park, Schools |
| Landscape Features | Landscaped |
| Sewer | Sanitary Sewer |
| Size Depth | 130 Ft |
| Size Frontage | 42 Ft ,8 In |
| Size Irregular | 42.7 X 130 Ft ; Corner Lot, Rear 59.12 Ft Wide |
| Size Total Text | 42.7 X 130 Ft ; Corner Lot, Rear 59.12 Ft Wide |
Rooms
| Level | Type | Length | Width | Dimensions |
|---|---|---|---|---|
| Second Level | Primary Bedroom | 6.54 m | 5.18 m | 6.54 m x 5.18 m |
| Second Level | Bedroom 2 | 5.48 m | 5.18 m | 5.48 m x 5.18 m |
| Second Level | Bedroom 3 | 5.18 m | 3.65 m | 5.18 m x 3.65 m |
| Second Level | Bedroom 4 | 5.18 m | 3.65 m | 5.18 m x 3.65 m |
| Basement | Recreational, Games Room | 9.15 m | 5.5 m | 9.15 m x 5.5 m |
| Basement | Exercise Room | 5.5 m | 4.57 m | 5.5 m x 4.57 m |
| Main Level | Living Room | 5.57 m | 5.18 m | 5.57 m x 5.18 m |
| Main Level | Dining Room | 5.18 m | 3.65 m | 5.18 m x 3.65 m |
| Main Level | Kitchen | 6.09 m | 3.65 m | 6.09 m x 3.65 m |
| Main Level | Eating Area | 6.09 m | 3.65 m | 6.09 m x 3.65 m |
| Main Level | Family Room | 6.09 m | 3.65 m | 6.09 m x 3.65 m |
| Main Level | Office | 3.95 m | 3.2 m | 3.95 m x 3.2 m |
Contact Us
Contact us for more information
Helen Martincek
Salesperson
www.helenmartincek.ca/
www.facebook.com/Helenmartincekrlp/
17360 Yonge Street
Newmarket, Ontario L3Y 7R6
(905) 836-1212
(905) 836-0820
www.royallepagercr.com/

