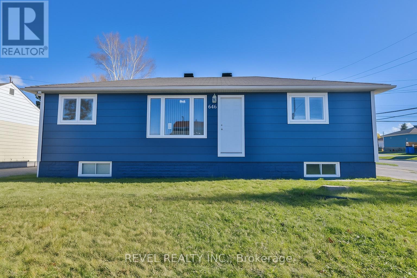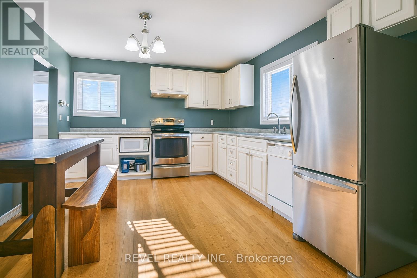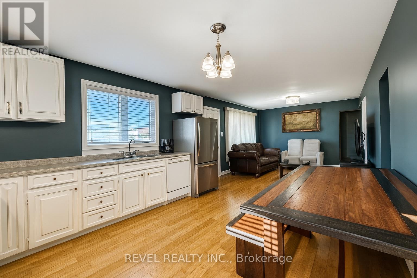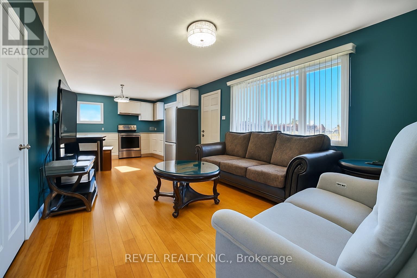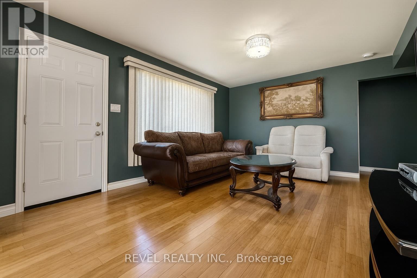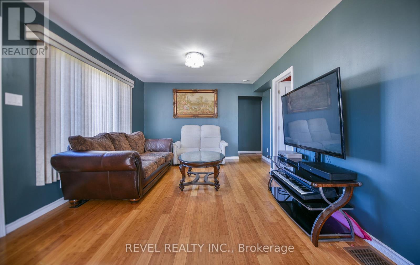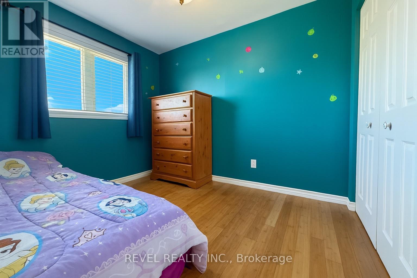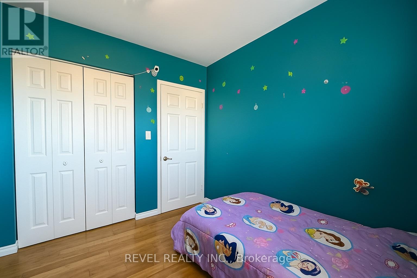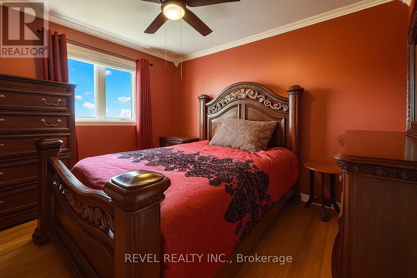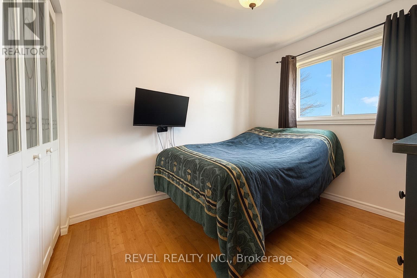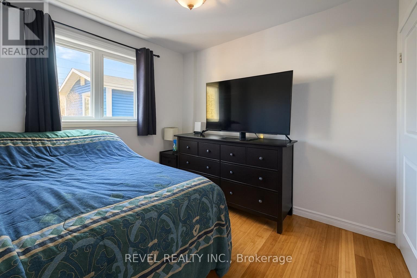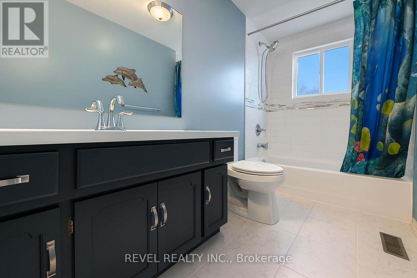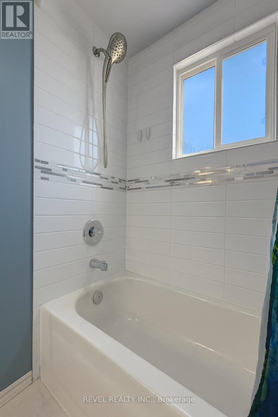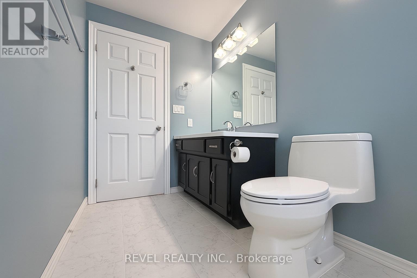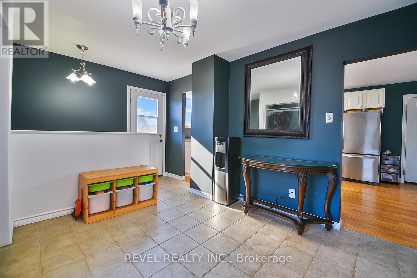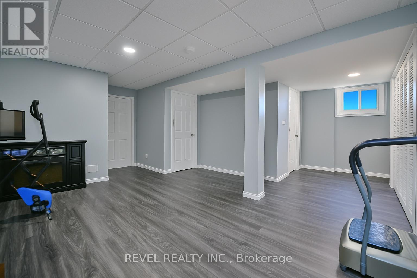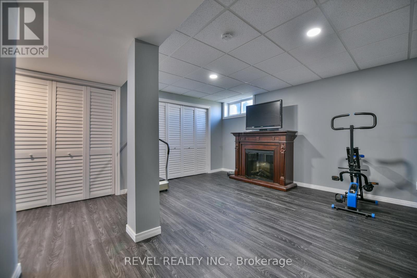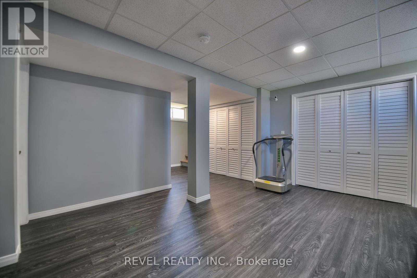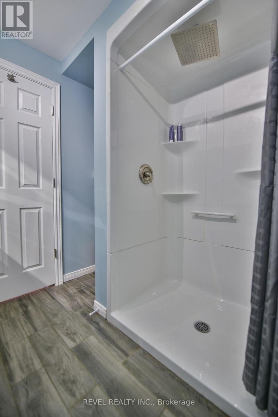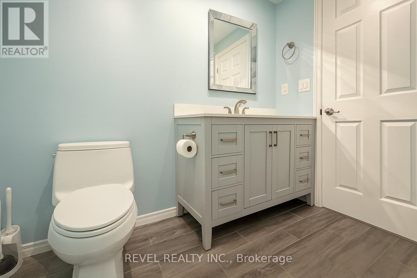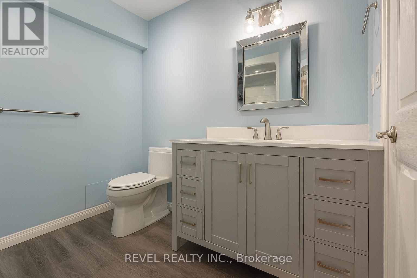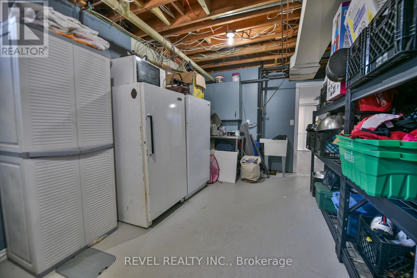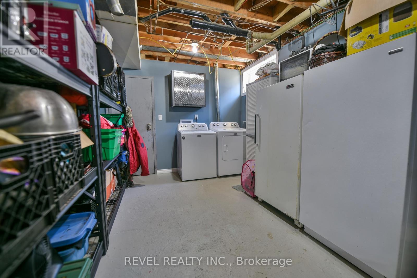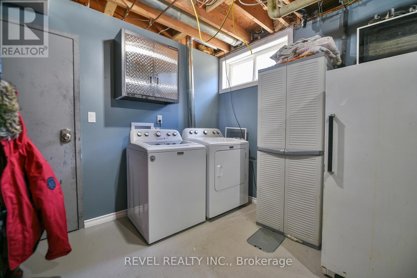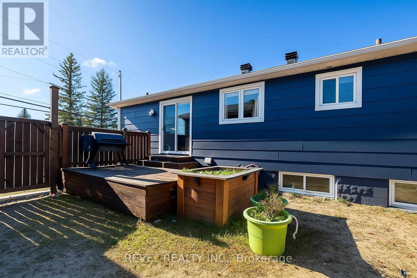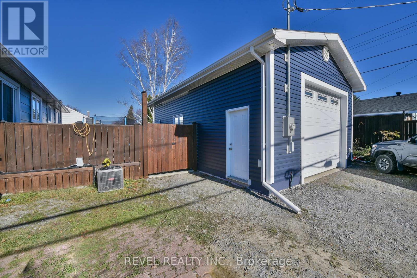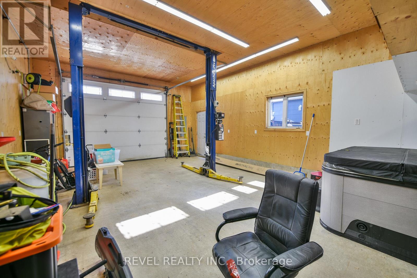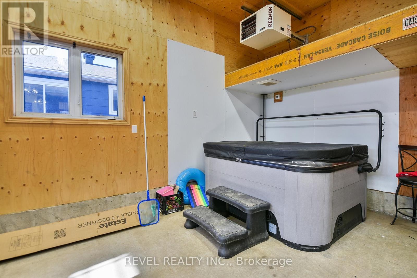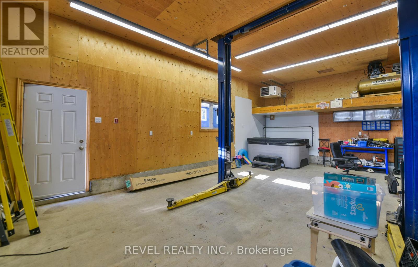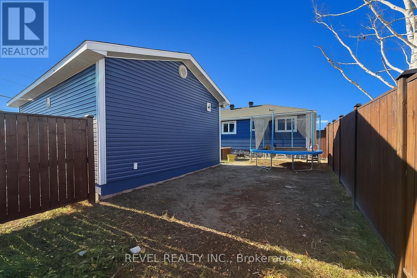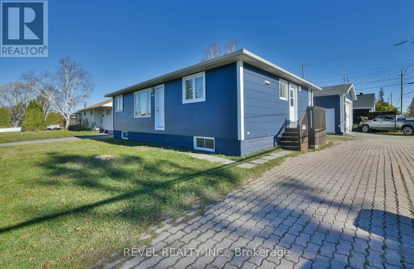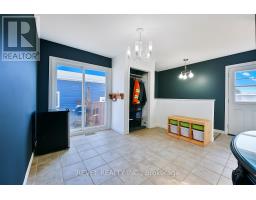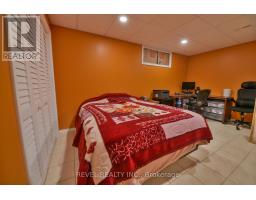646 College Street Timmins, Ontario P4N 5J8
$399,900
Great Bungalow in a Prime Neighbourhood! Located close to schools, this home features 4 bedrooms and 2 full baths. The renovated basement features a spacious 4th bedroom, cozy rec room and a large laundry/utility room with tons of storage. Enjoy peace of mind with a newer furnace, central air, and shingles. Outdoor, a large deck and fully fenced yard, creating a great space for privacy and entertaining. The impressive 20x30 heated garage includes a hoist and a hot tub (2025) tucked away from the elements - a perfect year-round retreat. The 2 driveways provides additional parking and space for your toys. A wonderful blend of comfort, updates, and location! A fantastic home with space, comfort, and updates throughout! (id:50886)
Property Details
| MLS® Number | T12495198 |
| Property Type | Single Family |
| Community Name | TNW - Upper Melrose |
| Equipment Type | Water Heater |
| Parking Space Total | 5 |
| Rental Equipment Type | Water Heater |
| Structure | Deck |
Building
| Bathroom Total | 2 |
| Bedrooms Above Ground | 3 |
| Bedrooms Below Ground | 1 |
| Bedrooms Total | 4 |
| Age | 51 To 99 Years |
| Appliances | Hot Tub, Dishwasher, Dryer, Freezer, Stove, Washer, Refrigerator |
| Architectural Style | Bungalow |
| Basement Development | Partially Finished |
| Basement Type | Full (partially Finished) |
| Construction Style Attachment | Detached |
| Cooling Type | Central Air Conditioning |
| Exterior Finish | Vinyl Siding, Wood |
| Foundation Type | Block |
| Heating Fuel | Natural Gas |
| Heating Type | Forced Air |
| Stories Total | 1 |
| Size Interior | 700 - 1,100 Ft2 |
| Type | House |
| Utility Water | Municipal Water |
Parking
| Detached Garage | |
| Garage |
Land
| Acreage | No |
| Sewer | Sanitary Sewer |
| Size Depth | 100 Ft |
| Size Frontage | 60 Ft |
| Size Irregular | 60 X 100 Ft |
| Size Total Text | 60 X 100 Ft|under 1/2 Acre |
| Zoning Description | Na-r1 |
Rooms
| Level | Type | Length | Width | Dimensions |
|---|---|---|---|---|
| Basement | Bedroom 4 | 3.23 m | 4.6 m | 3.23 m x 4.6 m |
| Basement | Laundry Room | 3.26 m | 5.15 m | 3.26 m x 5.15 m |
| Basement | Recreational, Games Room | 4.31 m | 4.82 m | 4.31 m x 4.82 m |
| Main Level | Kitchen | 4.62 m | 3.48 m | 4.62 m x 3.48 m |
| Main Level | Living Room | 3.48 m | 4.62 m | 3.48 m x 4.62 m |
| Main Level | Other | 3.49 m | 4.46 m | 3.49 m x 4.46 m |
| Main Level | Primary Bedroom | 2.99 m | 3.56 m | 2.99 m x 3.56 m |
| Main Level | Bedroom 2 | 2.62 m | 2.91 m | 2.62 m x 2.91 m |
| Main Level | Bedroom 3 | 2.62 m | 3.91 m | 2.62 m x 3.91 m |
Utilities
| Cable | Installed |
| Electricity | Installed |
| Sewer | Installed |
Contact Us
Contact us for more information
Michelle Beaudry-Seguin
Salesperson
255 Algonquin Blvd. W.
Timmins, Ontario P4N 2R8
(705) 288-3834

