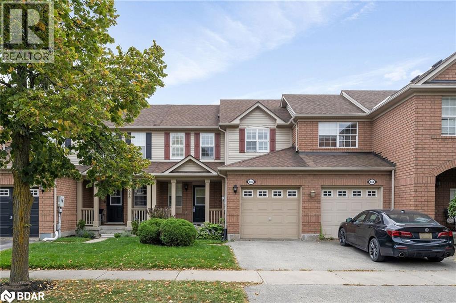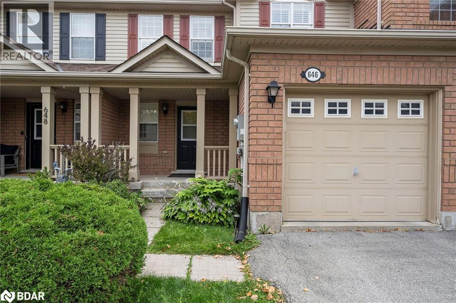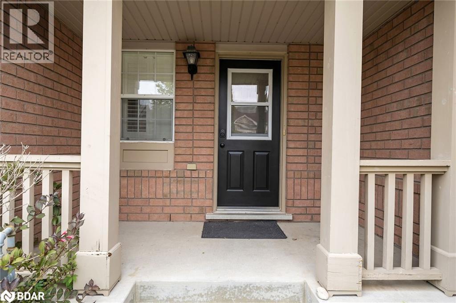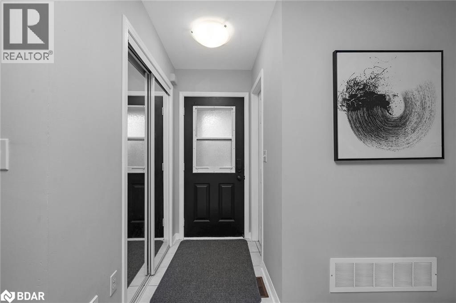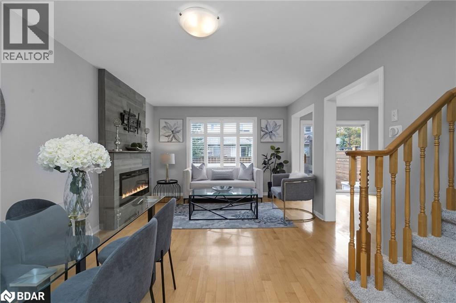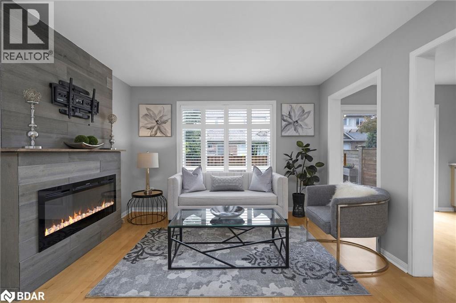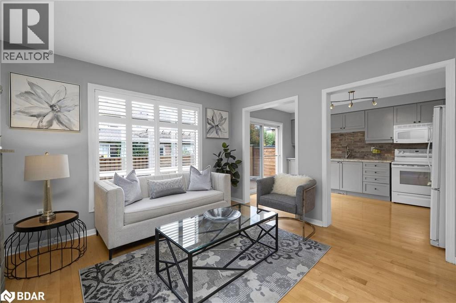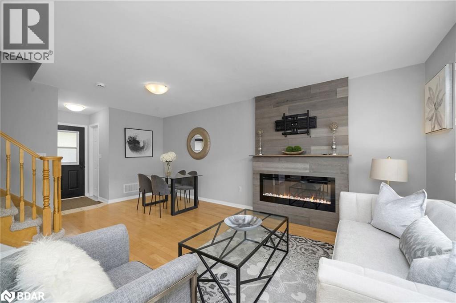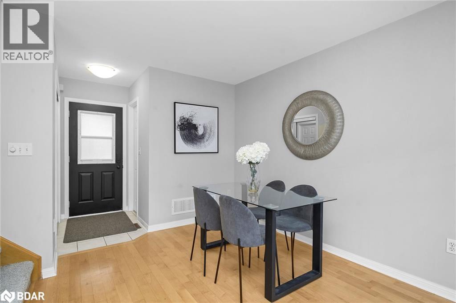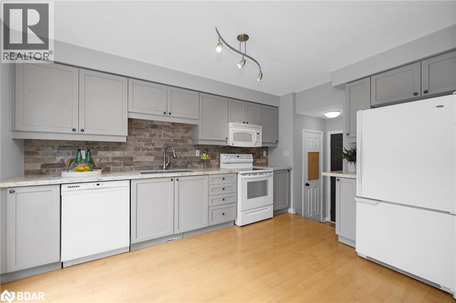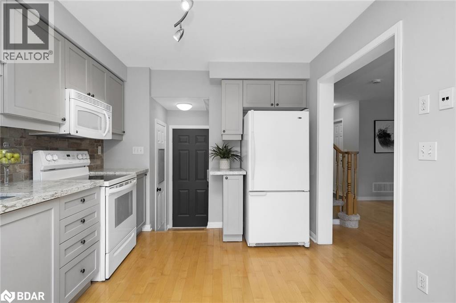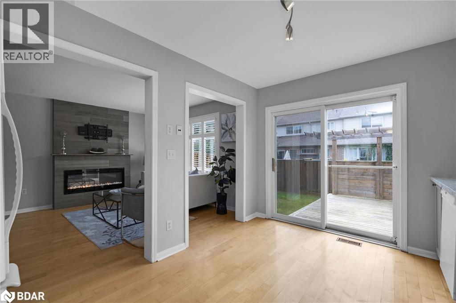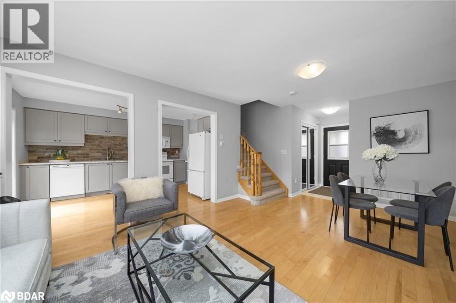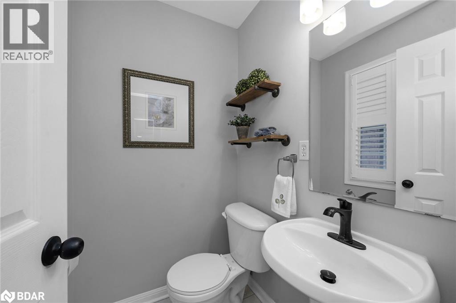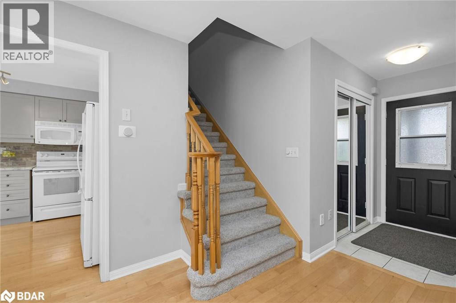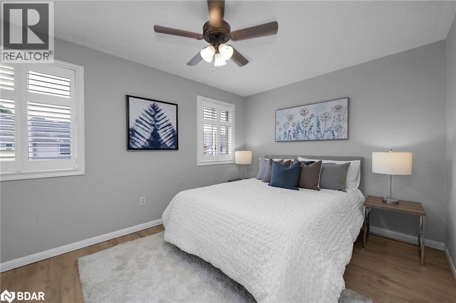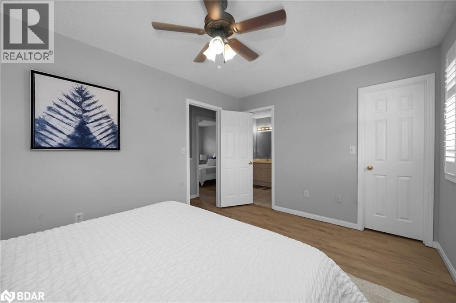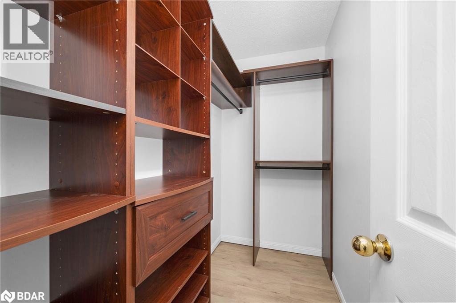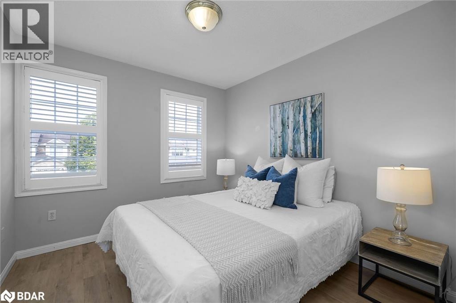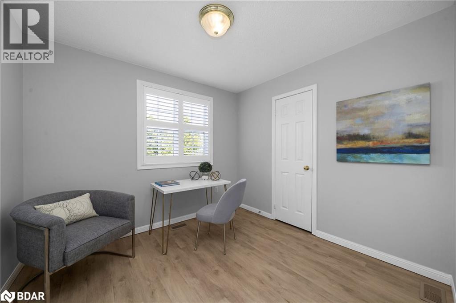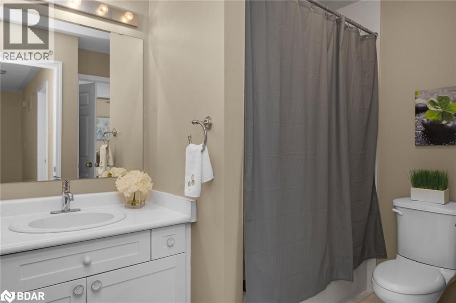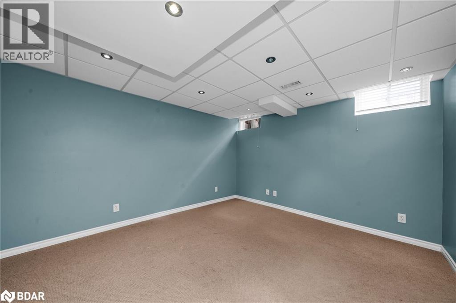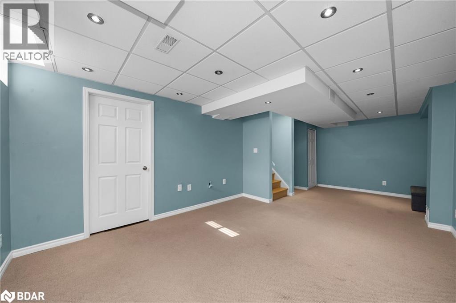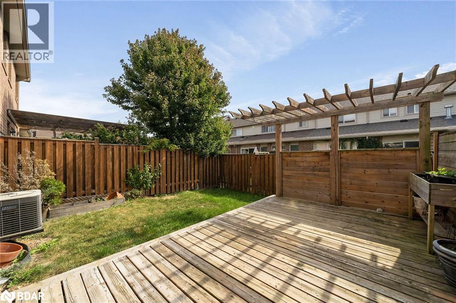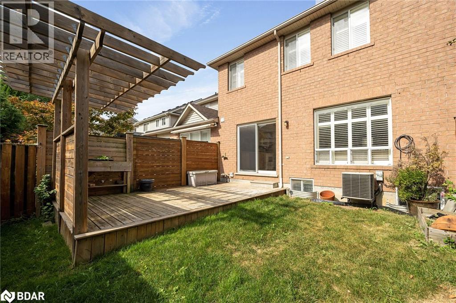646 Kerr Trail Milton, Ontario L9T 5W1
$820,000
Welcome to Milton’s Hawthorne Village ! Located in the sought-after Beaty neighborhood, this 3-bedroom, Freehold Townhome is in the heart of a family-friendly neighborhood. It offers a perfect blend of comfort and style with a finished basement and many modern upgrades – perfect for young families, first-time buyers or savvy investors. Located on a quiet street just minutes from top-rated schools, parks, amenities and GO transit. Freshly painted throughout, this home features an updated kitchen with granite counters, back splash, oversize sink, upgraded cabinetry with an extra pantry. Easy walkout access to a backyard deck – perfect for entertaining. The open concept living/dining room showcases hardwood floors and a decorative fireplace for cozy nights in. A new furnace (2020), a large one-car garage, a smart main floor layout with no wasted space offer lots of natural light. Upstairs, you’ll find a spacious Primary bedroom with en suite access, a walk-in closet with organizers, and luxury vinyl flooring carried throughout the second floor. A hardwood staircase leads down to the bright finished basement, complete with over-sized upgraded windows and a large recreation room for family enjoyment. This beautifully maintained, move-in ready, home delivers comfort, convenience, and long-term value. Don’t miss your chance to make it yours! (id:50886)
Open House
This property has open houses!
2:00 pm
Ends at:4:00 pm
Property Details
| MLS® Number | 40769877 |
| Property Type | Single Family |
| Amenities Near By | Park, Public Transit, Schools, Shopping |
| Community Features | Quiet Area |
| Equipment Type | Water Heater |
| Features | Paved Driveway, Sump Pump, Automatic Garage Door Opener |
| Parking Space Total | 2 |
| Rental Equipment Type | Water Heater |
Building
| Bathroom Total | 2 |
| Bedrooms Above Ground | 3 |
| Bedrooms Total | 3 |
| Appliances | Central Vacuum, Dishwasher, Dryer, Refrigerator, Stove, Washer, Microwave Built-in, Window Coverings, Garage Door Opener |
| Architectural Style | 2 Level |
| Basement Development | Finished |
| Basement Type | Full (finished) |
| Construction Style Attachment | Attached |
| Cooling Type | Central Air Conditioning |
| Exterior Finish | Brick |
| Foundation Type | Poured Concrete |
| Half Bath Total | 1 |
| Heating Fuel | Natural Gas |
| Heating Type | Forced Air |
| Stories Total | 2 |
| Size Interior | 1,430 Ft2 |
| Type | Row / Townhouse |
| Utility Water | Municipal Water |
Parking
| Attached Garage |
Land
| Acreage | No |
| Land Amenities | Park, Public Transit, Schools, Shopping |
| Sewer | Municipal Sewage System |
| Size Depth | 81 Ft |
| Size Frontage | 23 Ft |
| Size Total Text | Under 1/2 Acre |
| Zoning Description | Md1-e |
Rooms
| Level | Type | Length | Width | Dimensions |
|---|---|---|---|---|
| Second Level | 4pc Bathroom | Measurements not available | ||
| Second Level | Bedroom | 9'11'' x 9'3'' | ||
| Second Level | Bedroom | 10'2'' x 9'5'' | ||
| Second Level | Primary Bedroom | 14'4'' x 9'11'' | ||
| Basement | Recreation Room | 23'3'' x 11'8'' | ||
| Main Level | 2pc Bathroom | Measurements not available | ||
| Main Level | Living Room/dining Room | 19'2'' x 11'10'' | ||
| Main Level | Kitchen | 13'7'' x 9'11'' |
https://www.realtor.ca/real-estate/28905139/646-kerr-trail-milton
Contact Us
Contact us for more information
James Micallef
Salesperson
www.jamesmicallef.com/
8 Sampson Mews Suite 201 The Shops At Don Mills
Toronto, Ontario M3C 0H5
(416) 443-0300
(416) 443-8619

