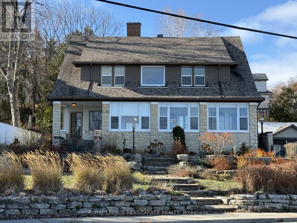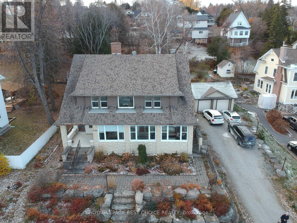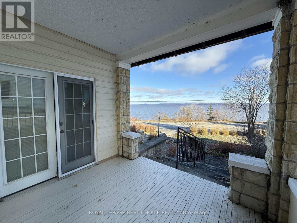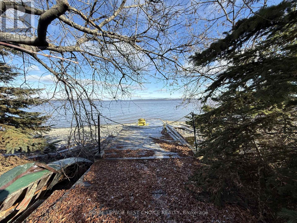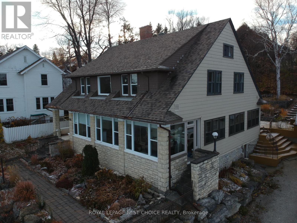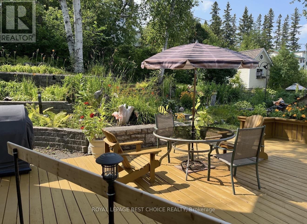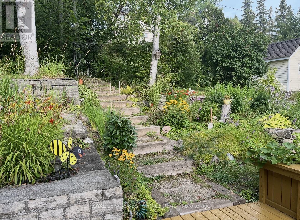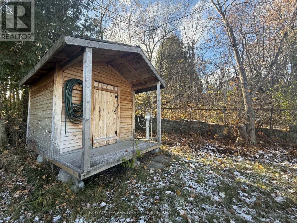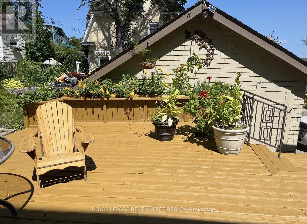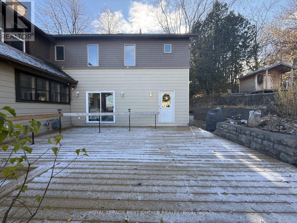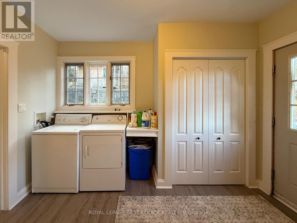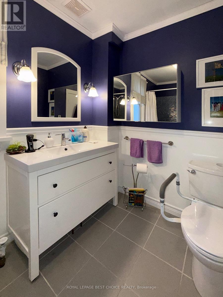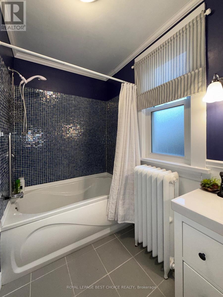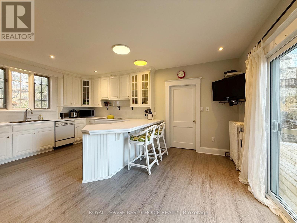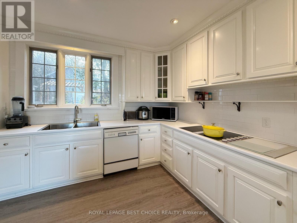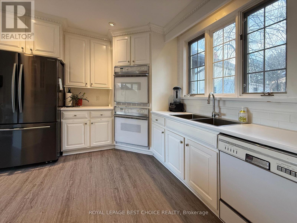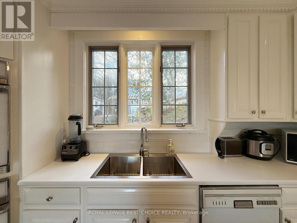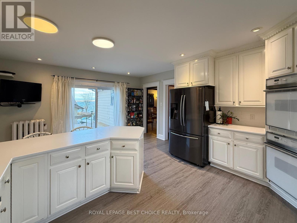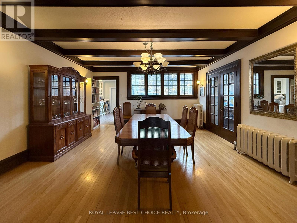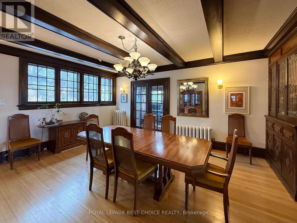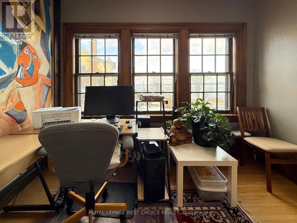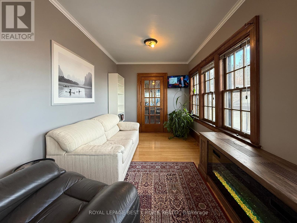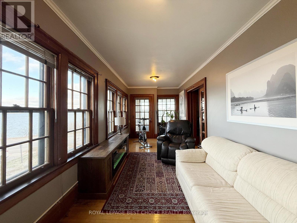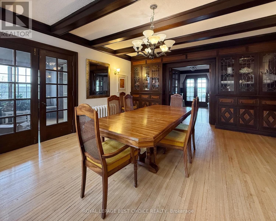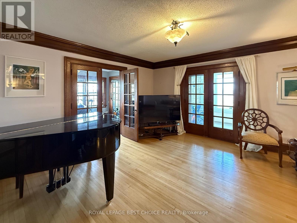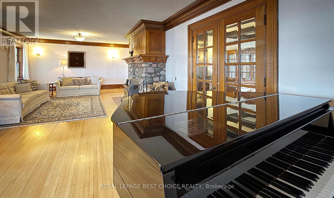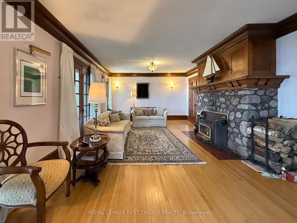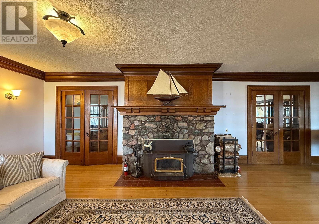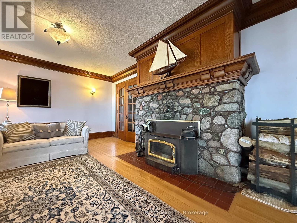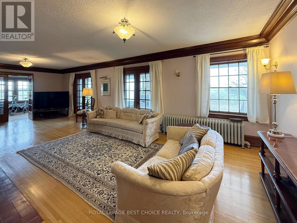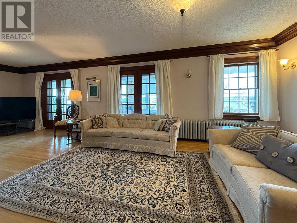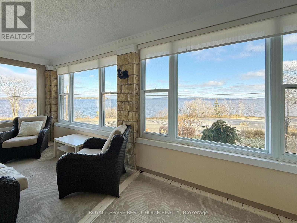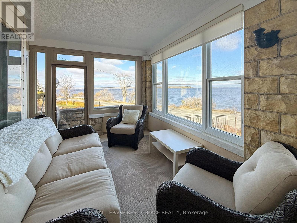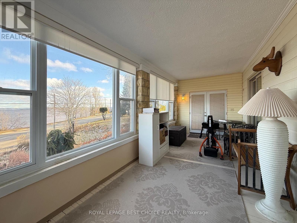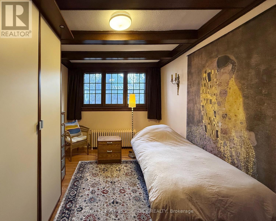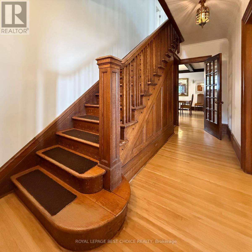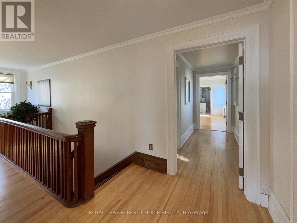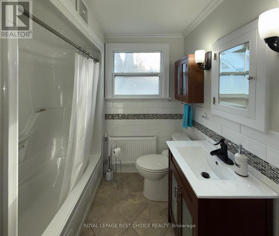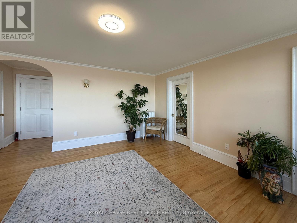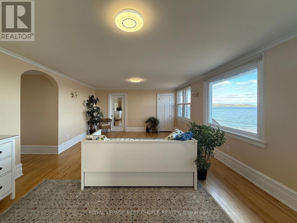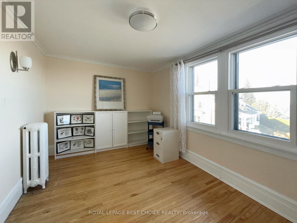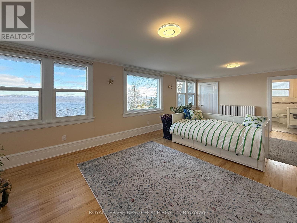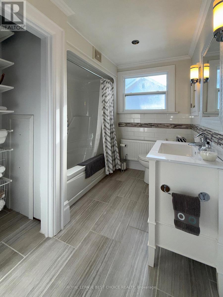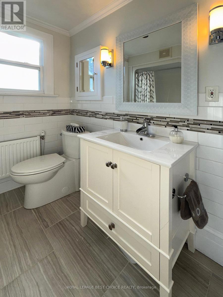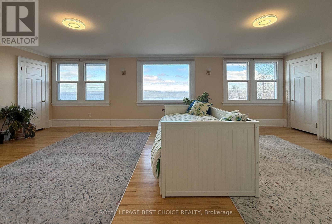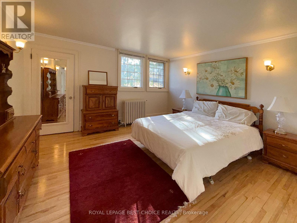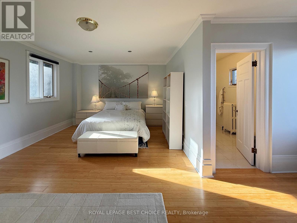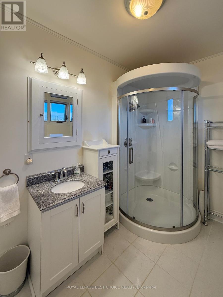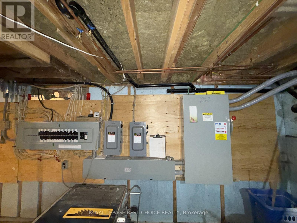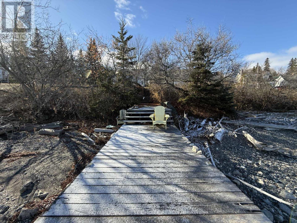646 Lakeshore Road S Temiskaming Shores, Ontario P0J 1K0
$845,000
Luxury Character Home Overlooking Lake Temiskaming! Built in 1910, this beautifully preserved Luxury Character Home offers breathtaking views of Lake Temiskaming from all principal rooms. The home exudes timeless charm with classic architectural details, including hardwood floors, wide baseboards, built-in cabinetry, and many other unique features that showcase its historic elegance. The main floor features a formal dining room, sitting room, office space, and living room-each offering spectacular lake views. You'll also find a large mudroom with combined laundry area, a 4-piece bathroom, a bedroom, and a bright, spacious kitchen with patio doors leading to the deck. The large living room, complete with a wood-burning fireplace, provides a warm and inviting atmosphere for entertaining or relaxing. The sunroom, stretching across the front of the home, is the perfect spot to unwind with a book while enjoying panoramic lake views-or step outside to your very own dock just across the street! Upstairs, the second floor offers four generous bedrooms and three bathrooms, including a primary suite with a 4-piece ensuite, private office, and walk-in closets. An unfinished loft presents exciting potential for additional living space. The walk-out basement provides ample storage, while a detached garage and storage shed offer extra room for a workshop or seasonal gear. Ideally located within walking distance to restaurants, shops, and the beach, this property blends historic character with modern convenience. Don't miss this rare opportunity to own a piece of local history with unmatched lakefront views. (id:50886)
Property Details
| MLS® Number | T12527540 |
| Property Type | Single Family |
| Community Name | Haileybury |
| Easement | Unknown |
| Parking Space Total | 8 |
| Structure | Dock |
| View Type | Lake View, Direct Water View |
| Water Front Type | Waterfront |
Building
| Bathroom Total | 4 |
| Bedrooms Above Ground | 5 |
| Bedrooms Total | 5 |
| Age | 100+ Years |
| Amenities | Fireplace(s) |
| Appliances | Oven - Built-in, Range, Water Heater, Dishwasher, Dryer, Stove, Washer, Refrigerator |
| Basement Development | Unfinished |
| Basement Type | Full (unfinished) |
| Construction Style Attachment | Detached |
| Cooling Type | None |
| Exterior Finish | Stone, Vinyl Siding |
| Fireplace Present | Yes |
| Fireplace Total | 1 |
| Fireplace Type | Insert |
| Foundation Type | Block |
| Heating Fuel | Natural Gas |
| Heating Type | Radiant Heat, Not Known |
| Stories Total | 2 |
| Size Interior | 3,500 - 5,000 Ft2 |
| Type | House |
| Utility Water | Municipal Water |
Parking
| Detached Garage | |
| Garage |
Land
| Access Type | Year-round Access, Private Docking |
| Acreage | No |
| Sewer | Sanitary Sewer |
| Size Frontage | 116 Ft |
| Size Irregular | 116 Ft |
| Size Total Text | 116 Ft|under 1/2 Acre |
| Zoning Description | E22 |
Rooms
| Level | Type | Length | Width | Dimensions |
|---|---|---|---|---|
| Second Level | Bathroom | 2.56 m | 2.16 m | 2.56 m x 2.16 m |
| Second Level | Office | 4.11 m | 2.83 m | 4.11 m x 2.83 m |
| Second Level | Bedroom 3 | 5.97 m | 4.6 m | 5.97 m x 4.6 m |
| Second Level | Bedroom 4 | 6.18 m | 5.51 m | 6.18 m x 5.51 m |
| Second Level | Bedroom 5 | 4.17 m | 4.05 m | 4.17 m x 4.05 m |
| Second Level | Bathroom | 2.46 m | 1.85 m | 2.46 m x 1.85 m |
| Second Level | Bedroom | 1.79 m | 2.98 m | 1.79 m x 2.98 m |
| Second Level | Primary Bedroom | 7.34 m | 4.66 m | 7.34 m x 4.66 m |
| Basement | Utility Room | 4.91 m | 7.13 m | 4.91 m x 7.13 m |
| Basement | Pantry | 1.15 m | 2.89 m | 1.15 m x 2.89 m |
| Basement | Other | 3.96 m | 2.65 m | 3.96 m x 2.65 m |
| Basement | Other | 7.46 m | 3.99 m | 7.46 m x 3.99 m |
| Ground Level | Foyer | 6.4 m | 1.31 m | 6.4 m x 1.31 m |
| Ground Level | Kitchen | 3.96 m | 5.69 m | 3.96 m x 5.69 m |
| Ground Level | Bathroom | 1.55 m | 2.77 m | 1.55 m x 2.77 m |
| Ground Level | Dining Room | 4.9 m | 4.63 m | 4.9 m x 4.63 m |
| Ground Level | Living Room | 8.56 m | 4.35 m | 8.56 m x 4.35 m |
| Ground Level | Office | 2.47 m | 3.04 m | 2.47 m x 3.04 m |
| Ground Level | Sunroom | 8.93 m | 3.2 m | 8.93 m x 3.2 m |
| Ground Level | Other | 6.06 m | 2.62 m | 6.06 m x 2.62 m |
| Ground Level | Bedroom | 2.77 m | 4.38 m | 2.77 m x 4.38 m |
Utilities
| Cable | Installed |
| Electricity | Installed |
| Sewer | Installed |
Contact Us
Contact us for more information
Myra Gauvreau
Salesperson
117 Whitewood Ave., Box 2139
New Liskeard, Ontario P0J 1P0
(705) 647-6848

