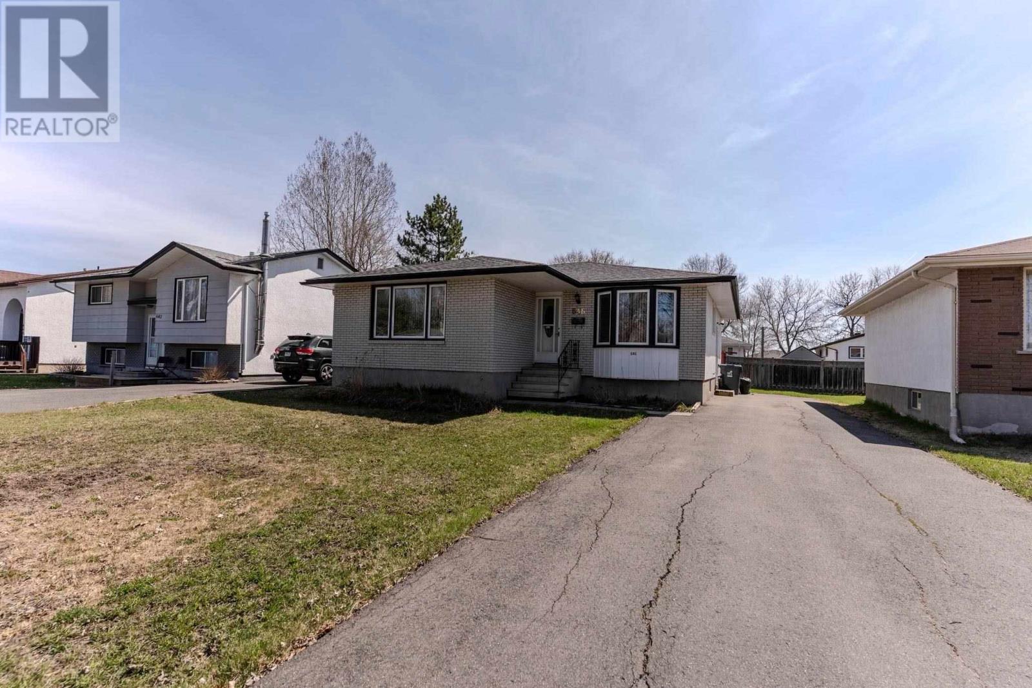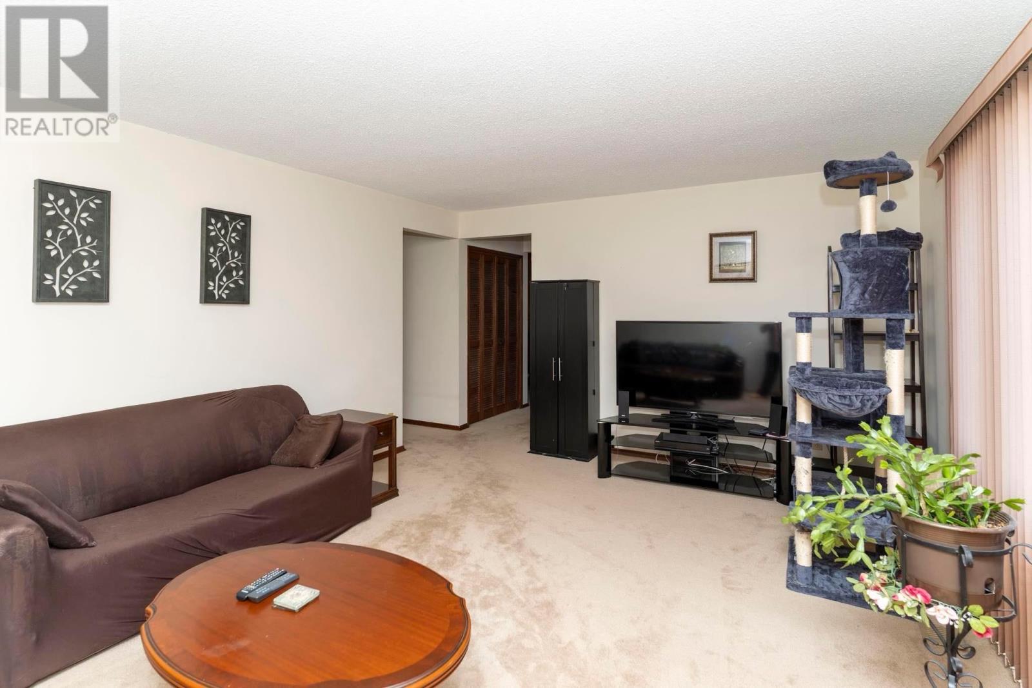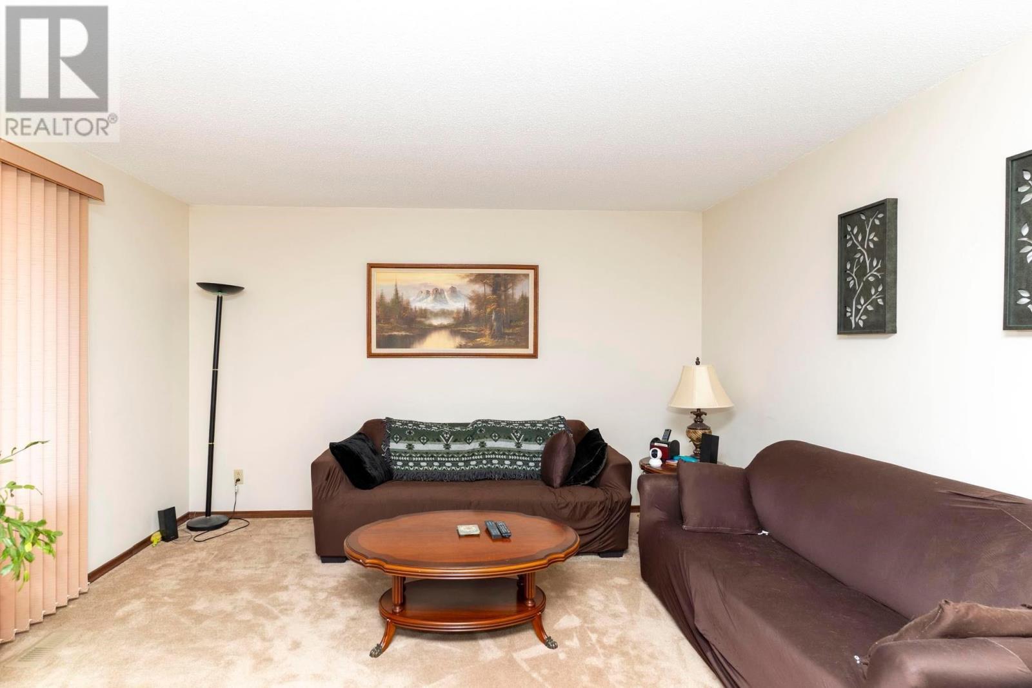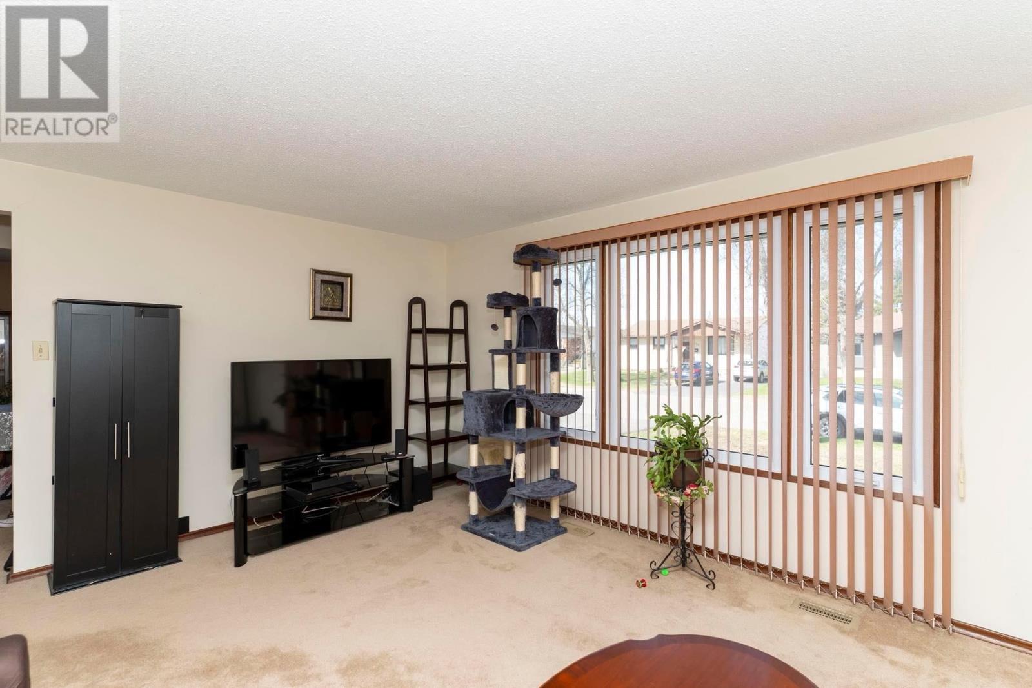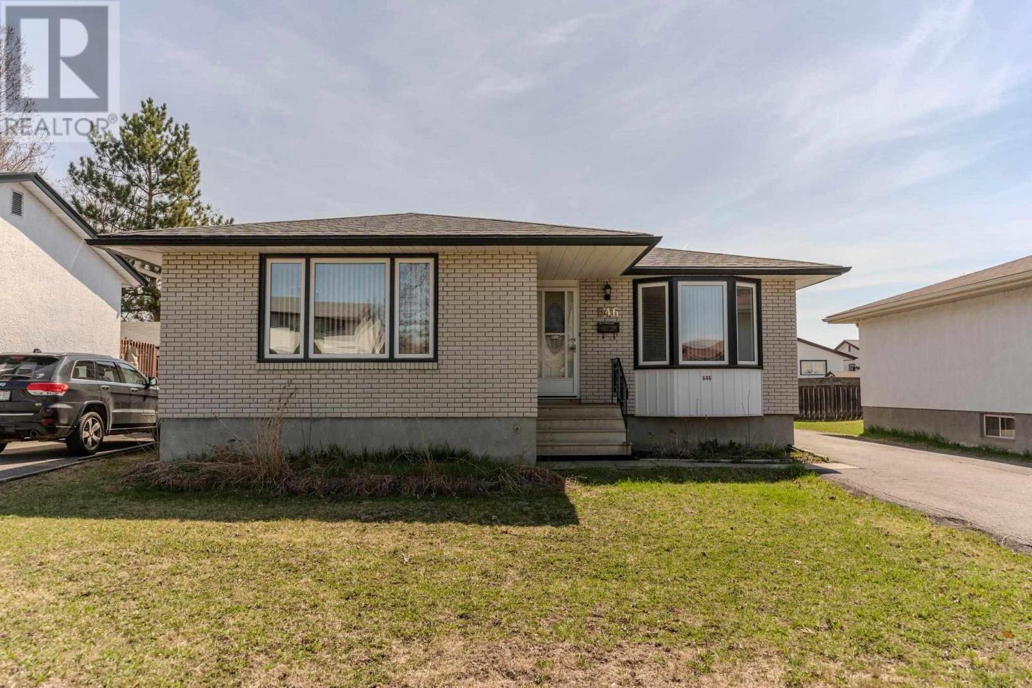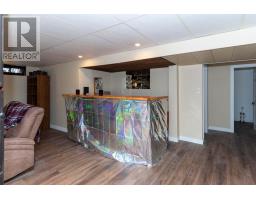646 Mohawk Cres Thunder Bay, Ontario P7C 5G5
$369,900
Beautiful Sakiyama Built Bungalow, lovingly maintained by its original owners! Boasting an impressive 1,251 square feet per floor there is room for the whole family for both entertaining and everyday living. The main floor features 3 generous bedrooms, an eat in kitchen, formal dining room, large living room and full bathroom. The basement has been updated in 2023, with luxury vinyl plank flooring throughout, new paint, trim and a new 2 piece bathroom. With ample storage and utility space, this lower level is both functional and versatile. Some other highlights include a basement bar, air conditioning, updated shingles and an updated electrical panel. Step outside to enjoy the long asphalt driveway, back deck and storage shed. Conveniently located close to shopping, grocery stores, schools, walking trails and beautiful parks, this home is positioned for easy access to all community amenities! Don't miss out on your opportunity to own this Mohawk Crescent bungalow. (id:50886)
Property Details
| MLS® Number | TB251143 |
| Property Type | Single Family |
| Community Name | Thunder Bay |
| Communication Type | High Speed Internet |
| Community Features | Bus Route |
| Features | Paved Driveway |
| Storage Type | Storage Shed |
| Structure | Deck, Shed |
Building
| Bathroom Total | 2 |
| Bedrooms Above Ground | 3 |
| Bedrooms Total | 3 |
| Appliances | Stove, Dryer, Refrigerator |
| Architectural Style | Bungalow |
| Basement Development | Finished |
| Basement Type | Full (finished) |
| Constructed Date | 1974 |
| Construction Style Attachment | Detached |
| Cooling Type | Air Conditioned, Central Air Conditioning |
| Exterior Finish | Brick, Siding, Vinyl |
| Foundation Type | Poured Concrete |
| Half Bath Total | 1 |
| Heating Fuel | Natural Gas |
| Heating Type | Forced Air |
| Stories Total | 1 |
| Size Interior | 1,251 Ft2 |
| Utility Water | Municipal Water |
Parking
| No Garage |
Land
| Access Type | Road Access |
| Acreage | No |
| Sewer | Sanitary Sewer |
| Size Frontage | 50.0000 |
| Size Total Text | Under 1/2 Acre |
Rooms
| Level | Type | Length | Width | Dimensions |
|---|---|---|---|---|
| Basement | Recreation Room | 15.11x24.8 +jog | ||
| Basement | Laundry Room | 17.6x11.11 | ||
| Basement | Bathroom | 2pce | ||
| Main Level | Living Room | 17x13.4 | ||
| Main Level | Primary Bedroom | 13.7x10.9 | ||
| Main Level | Kitchen | 8.9x16 | ||
| Main Level | Bedroom | 8.9x16 | ||
| Main Level | Bedroom | 9.2x11.4 | ||
| Main Level | Dining Room | 11x6.11 | ||
| Main Level | Bathroom | 4pce |
Utilities
| Cable | Available |
| Electricity | Available |
| Natural Gas | Available |
| Telephone | Available |
https://www.realtor.ca/real-estate/28303502/646-mohawk-cres-thunder-bay-thunder-bay
Contact Us
Contact us for more information
Alicia Moore
Salesperson
www.facebook.com/aliciamoorehouses
www.linkedin.com/in/alicia-moore-57843b17b/
2821 Arthur St. E.
Thunder Bay, Ontario P7E 5P5
(807) 623-4455
(807) 623-9435
(807) 623-9435
WWW.BELLUZ.COM

