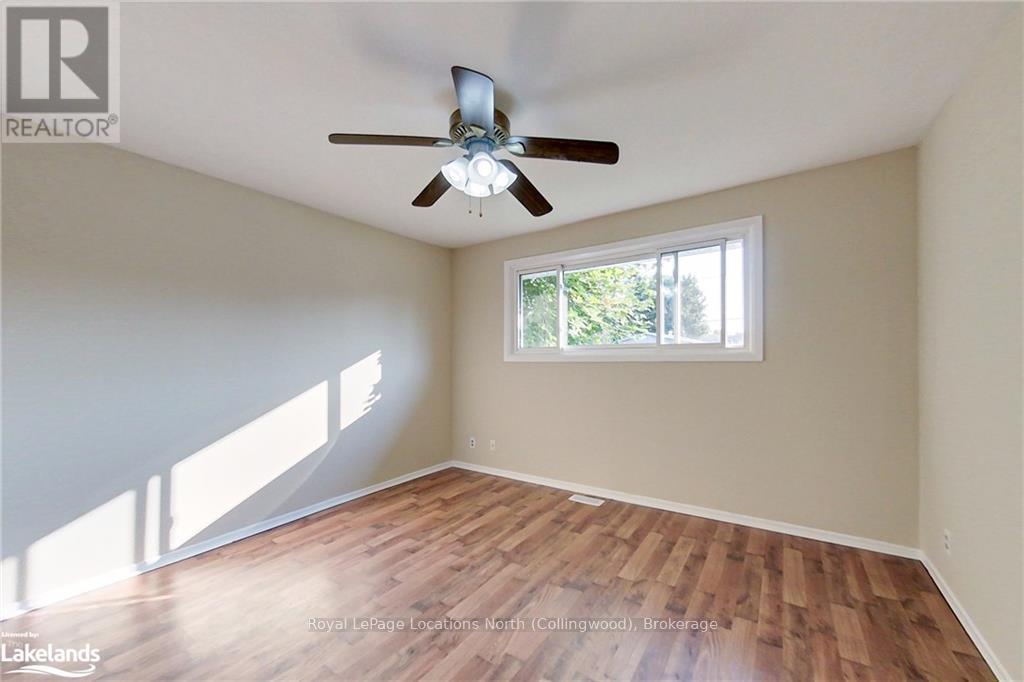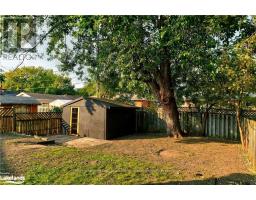646 Oak Street Collingwood, Ontario L9Y 2Z8
$449,000
Come see me!\r\nI am a 3 bedroom simi-detached cozy home, freshly painted with new trim and three ceiling fans to keep you cool on those hot summer days. Plus easy care flooring throughout. My kitchen has a shiny new counter top, new kitchen faucet and new exhaust fan. \r\nThe westerly facing back yard is fully fenced with a mature shade tree and storage shed. In your new home you are close to schools, the trail and parks. Walk or ride to the ski hills, golf courses and shopping. \r\nI am vacant and ready for new owners. (id:50886)
Property Details
| MLS® Number | S10438949 |
| Property Type | Single Family |
| Community Name | Collingwood |
| EquipmentType | None |
| Features | Flat Site, Dry, Level, Sump Pump |
| ParkingSpaceTotal | 2 |
| RentalEquipmentType | None |
| Structure | Deck |
Building
| BathroomTotal | 1 |
| BedroomsAboveGround | 3 |
| BedroomsTotal | 3 |
| Appliances | Water Heater, Range |
| BasementDevelopment | Unfinished |
| BasementType | N/a (unfinished) |
| ConstructionStyleAttachment | Semi-detached |
| ExteriorFinish | Brick |
| FireProtection | Smoke Detectors |
| FoundationType | Block, Concrete |
| HeatingFuel | Natural Gas |
| HeatingType | Forced Air |
| StoriesTotal | 2 |
| Type | House |
| UtilityWater | Municipal Water |
Land
| Acreage | No |
| Sewer | Sanitary Sewer |
| SizeDepth | 102 Ft |
| SizeFrontage | 35 Ft |
| SizeIrregular | 35 X 102 Ft |
| SizeTotalText | 35 X 102 Ft|under 1/2 Acre |
| ZoningDescription | R3 |
Rooms
| Level | Type | Length | Width | Dimensions |
|---|---|---|---|---|
| Second Level | Primary Bedroom | 4.17 m | 3.73 m | 4.17 m x 3.73 m |
| Second Level | Bedroom | 3.56 m | 2.49 m | 3.56 m x 2.49 m |
| Second Level | Bedroom | 3.4 m | 2.44 m | 3.4 m x 2.44 m |
| Second Level | Bathroom | Measurements not available | ||
| Lower Level | Kitchen | 3.2 m | 4.17 m | 3.2 m x 4.17 m |
| Lower Level | Living Room | 5.08 m | 3.56 m | 5.08 m x 3.56 m |
Utilities
| Cable | Available |
https://www.realtor.ca/real-estate/27542143/646-oak-street-collingwood-collingwood
Interested?
Contact us for more information
Sandy Shannon
Broker
112 Hurontario St
Collingwood, Ontario L9Y 2L8









































