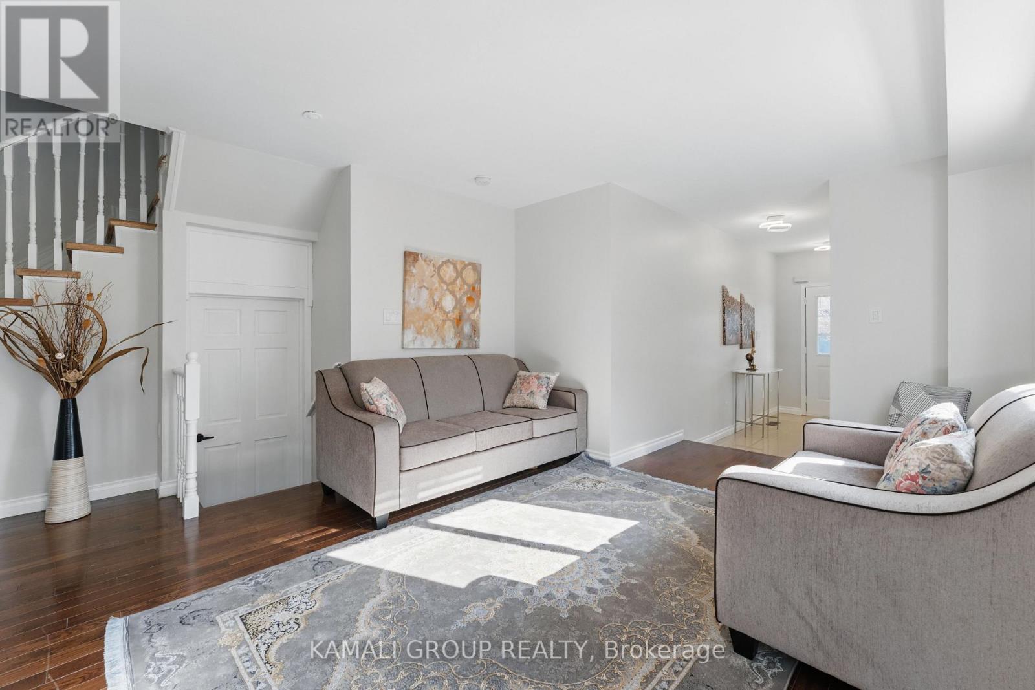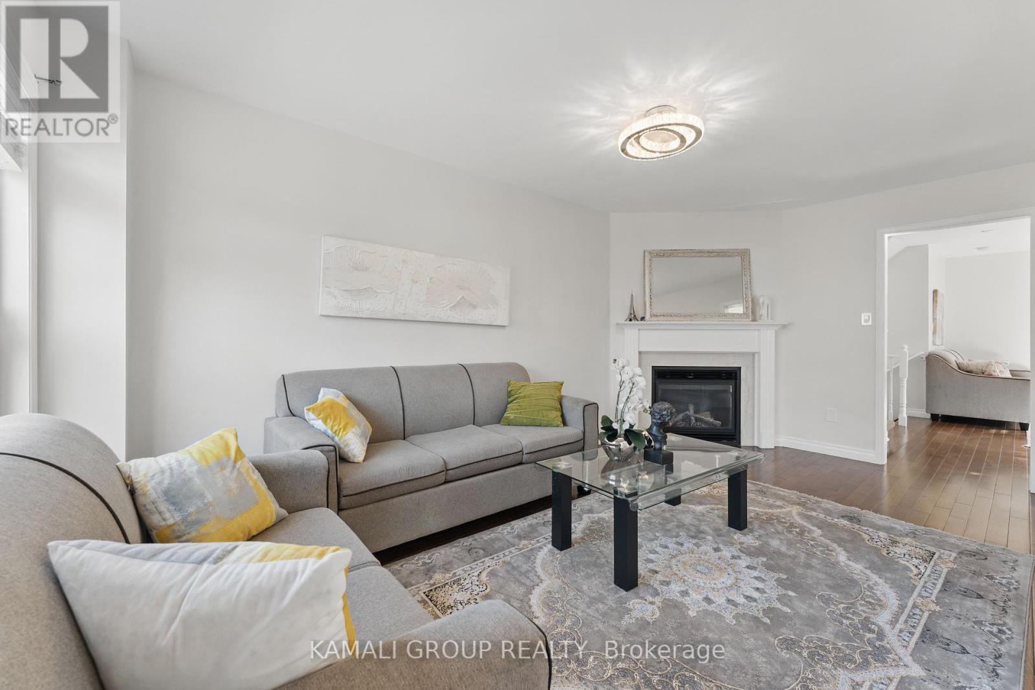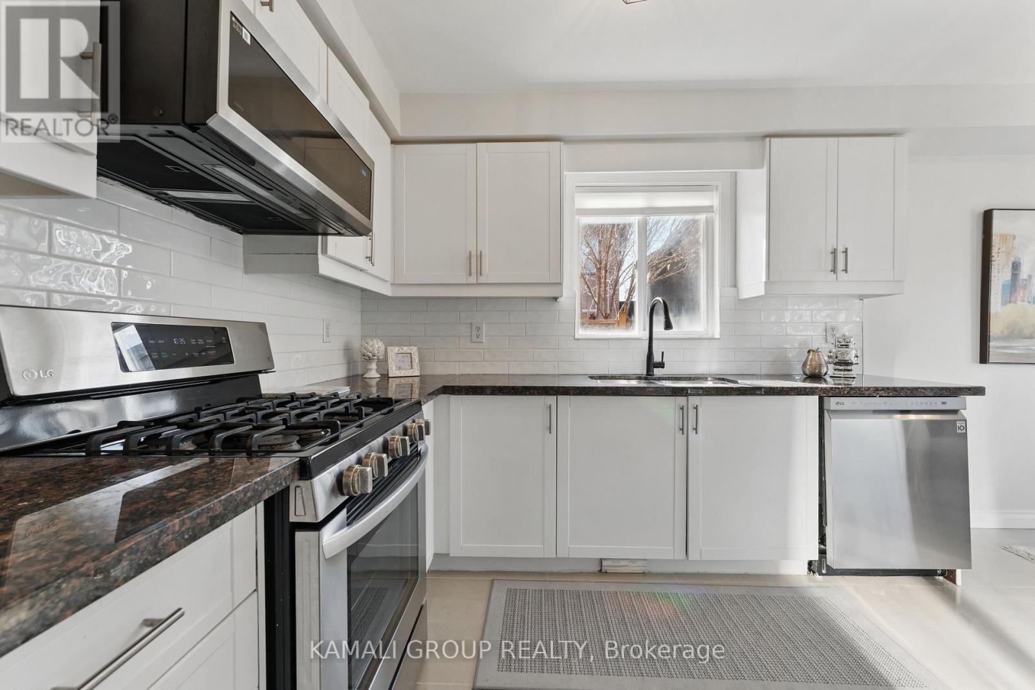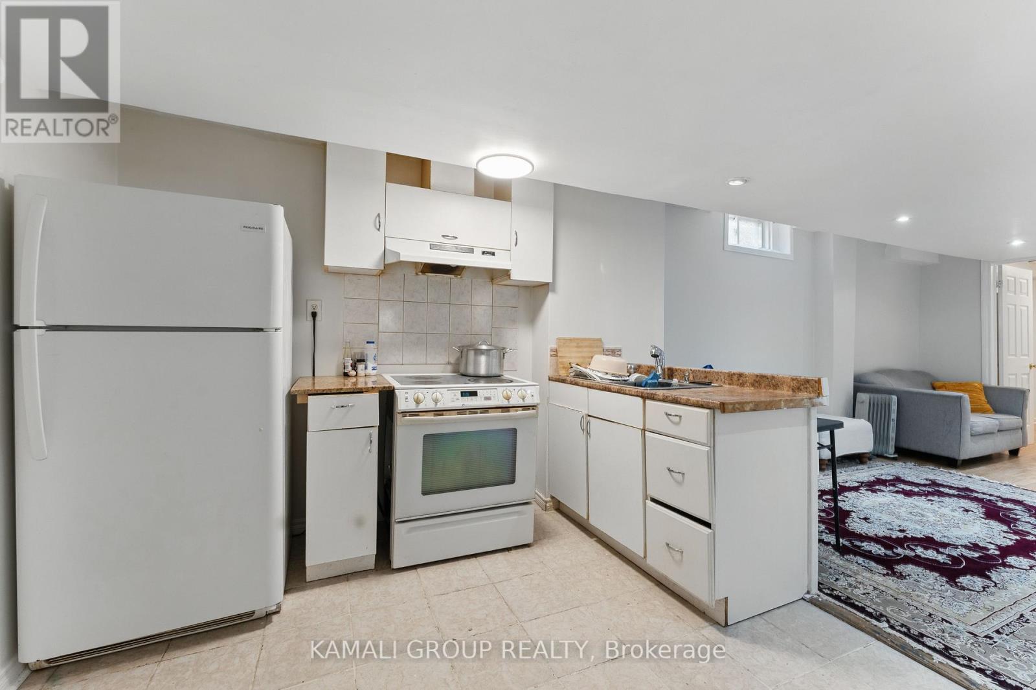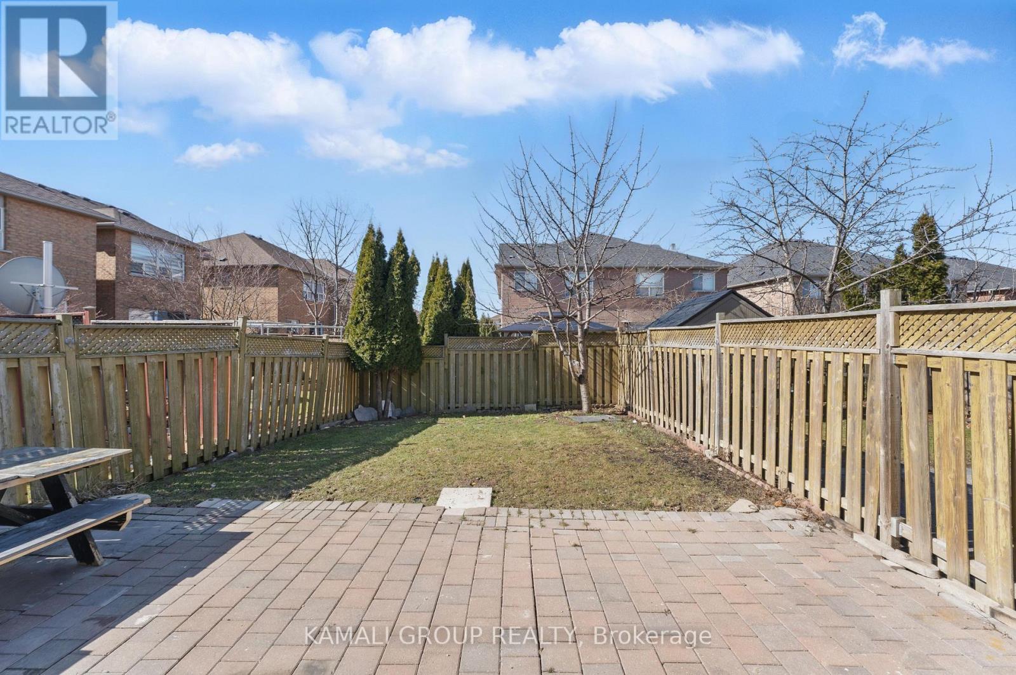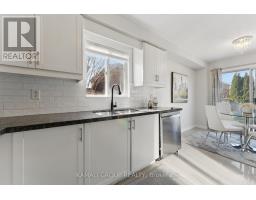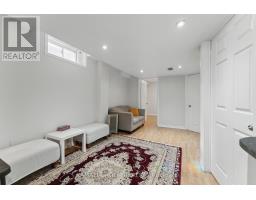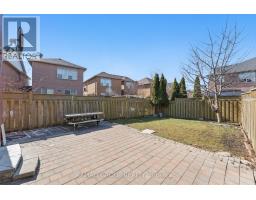6466 Rallymaster Heights Mississauga, Ontario L5W 1P7
$1,179,000
Rare-Find!! 4+2 Bedrooms & 4 Bathrooms! 2025 Renovated! 2,493Sqft Living Space (1,868Sqft + 625Sqft)! Featuring Open Concept Formal Living & Dining Room & Separate Family Room With Gas Fireplace, Eat-In Kitchen With Gas Stove & Walkout To Backyard, Hardwood Flooring On Main Floor, Large Primary Bedroom With 4pc Ensuite & Walk-In Closet, Separate Entrance To Basement Apartment-Potential In-Law Suite or Rental Income, Interior Access To Garage, 3-Car Wide Driveway, Minutes To Square One Shopping Centre, Meadowvale Conservation Area, Meadowvale GO-Station & Hwy 401 (id:50886)
Property Details
| MLS® Number | W12027253 |
| Property Type | Single Family |
| Community Name | Meadowvale Village |
| Amenities Near By | Park, Schools, Public Transit |
| Community Features | Community Centre |
| Features | Irregular Lot Size, In-law Suite |
| Parking Space Total | 4 |
Building
| Bathroom Total | 4 |
| Bedrooms Above Ground | 4 |
| Bedrooms Below Ground | 2 |
| Bedrooms Total | 6 |
| Basement Features | Apartment In Basement, Separate Entrance |
| Basement Type | N/a |
| Construction Style Attachment | Semi-detached |
| Cooling Type | Central Air Conditioning |
| Exterior Finish | Brick |
| Fireplace Present | Yes |
| Flooring Type | Hardwood, Tile |
| Foundation Type | Unknown |
| Half Bath Total | 1 |
| Heating Fuel | Natural Gas |
| Heating Type | Forced Air |
| Stories Total | 2 |
| Type | House |
| Utility Water | Municipal Water |
Parking
| Garage |
Land
| Acreage | No |
| Fence Type | Fenced Yard |
| Land Amenities | Park, Schools, Public Transit |
| Sewer | Sanitary Sewer |
| Size Depth | 115 Ft ,6 In |
| Size Frontage | 32 Ft ,4 In |
| Size Irregular | 32.4 X 115.53 Ft |
| Size Total Text | 32.4 X 115.53 Ft |
Rooms
| Level | Type | Length | Width | Dimensions |
|---|---|---|---|---|
| Second Level | Primary Bedroom | 5.37 m | 3.48 m | 5.37 m x 3.48 m |
| Second Level | Bedroom 2 | 4.06 m | 2.74 m | 4.06 m x 2.74 m |
| Second Level | Bedroom 3 | 4.26 m | 2.72 m | 4.26 m x 2.72 m |
| Second Level | Bedroom 4 | 3.08 m | 2.74 m | 3.08 m x 2.74 m |
| Basement | Bedroom | 3.34 m | 2.79 m | 3.34 m x 2.79 m |
| Basement | Den | 2.81 m | 2.38 m | 2.81 m x 2.38 m |
| Basement | Recreational, Games Room | 4.84 m | 3.49 m | 4.84 m x 3.49 m |
| Basement | Kitchen | 3.51 m | 2.92 m | 3.51 m x 2.92 m |
| Main Level | Living Room | 4.42 m | 4.03 m | 4.42 m x 4.03 m |
| Main Level | Dining Room | 2.62 m | 1.99 m | 2.62 m x 1.99 m |
| Main Level | Kitchen | 5.62 m | 2.43 m | 5.62 m x 2.43 m |
| Main Level | Family Room | 5.35 m | 2.99 m | 5.35 m x 2.99 m |
Contact Us
Contact us for more information
Moe Kamali
Broker of Record
(416) 994-5000
www.kamaligroup.ca/
www.linkedin.com/in/moe-kamali-956a656/
30 Drewry Avenue
Toronto, Ontario M2M 4C4
(416) 994-5000
(416) 352-5397
www.kamaligroup.ca/
Maya Kamali
Salesperson
(416) 909-2020
kamaligroup.ca/
30 Drewry Avenue
Toronto, Ontario M2M 4C4
(416) 994-5000
(416) 352-5397
www.kamaligroup.ca/




