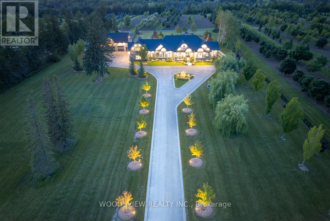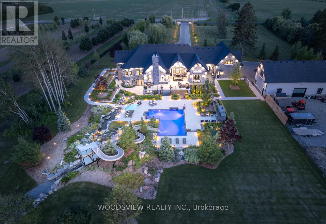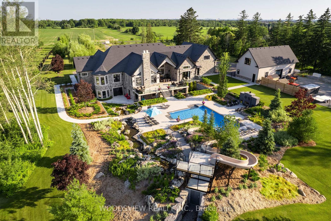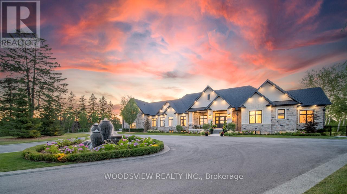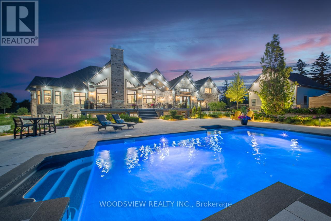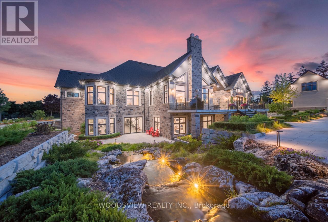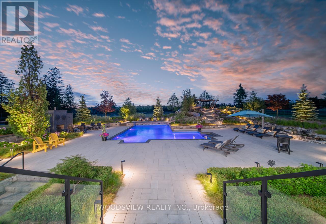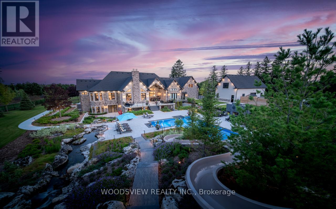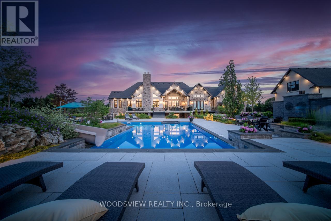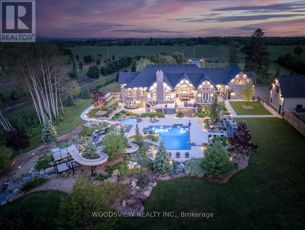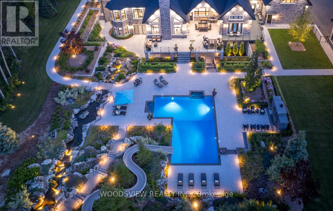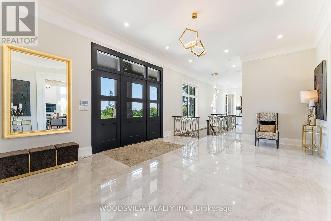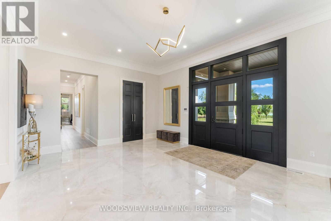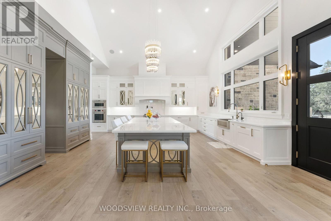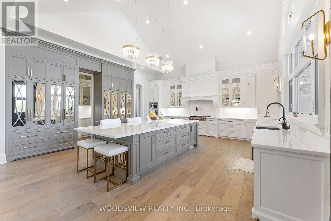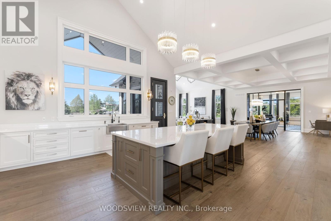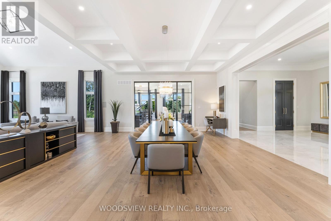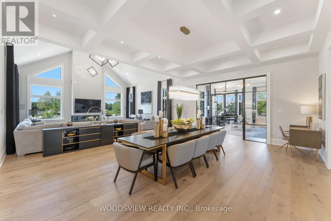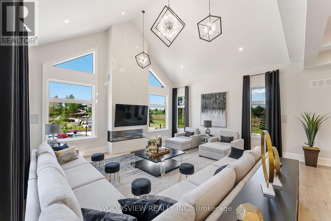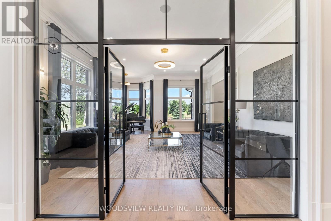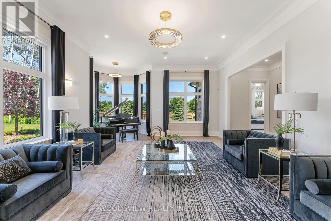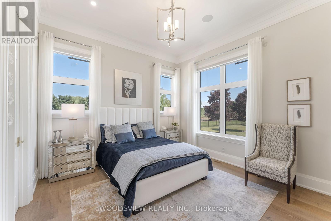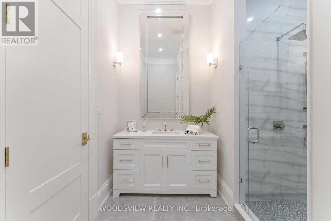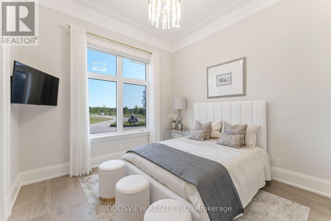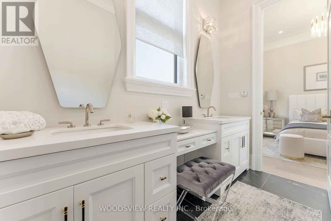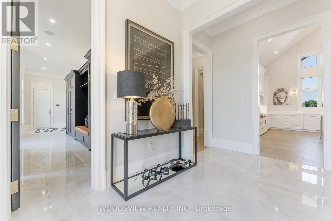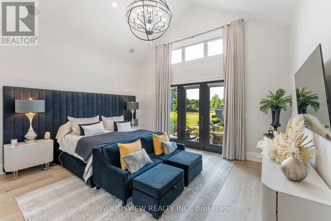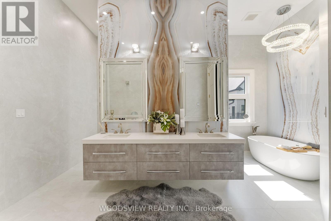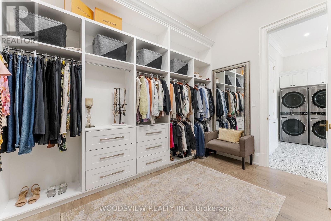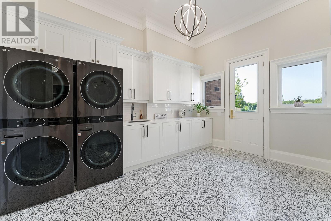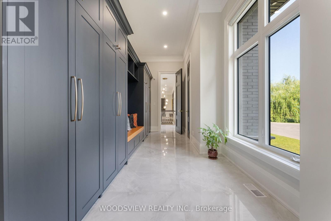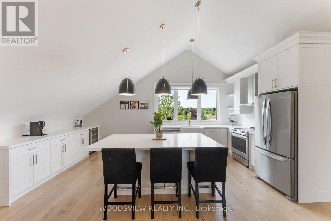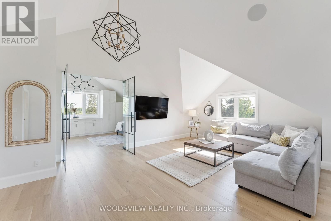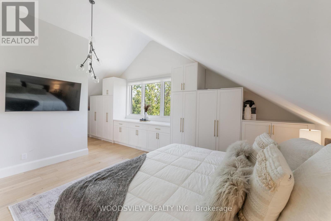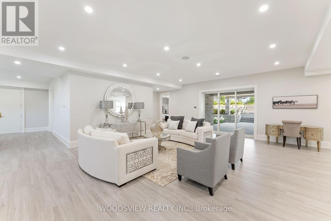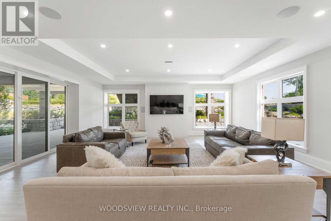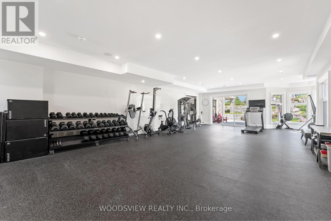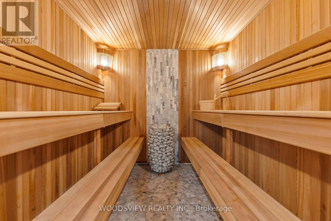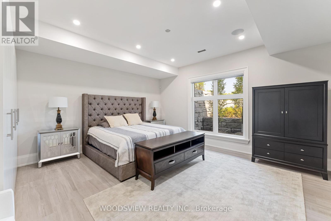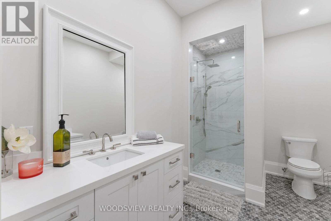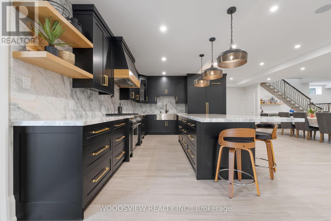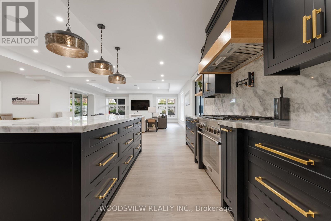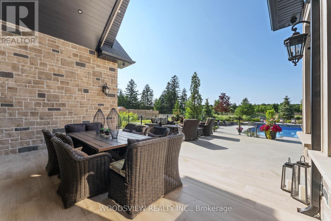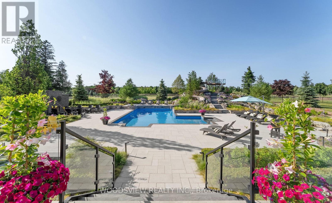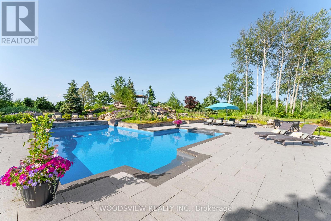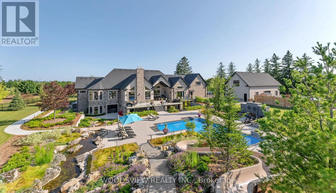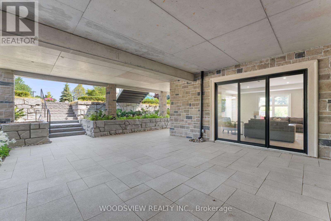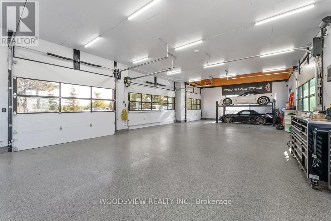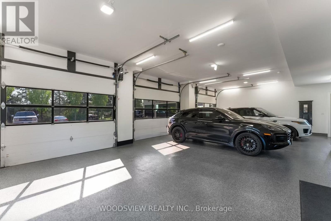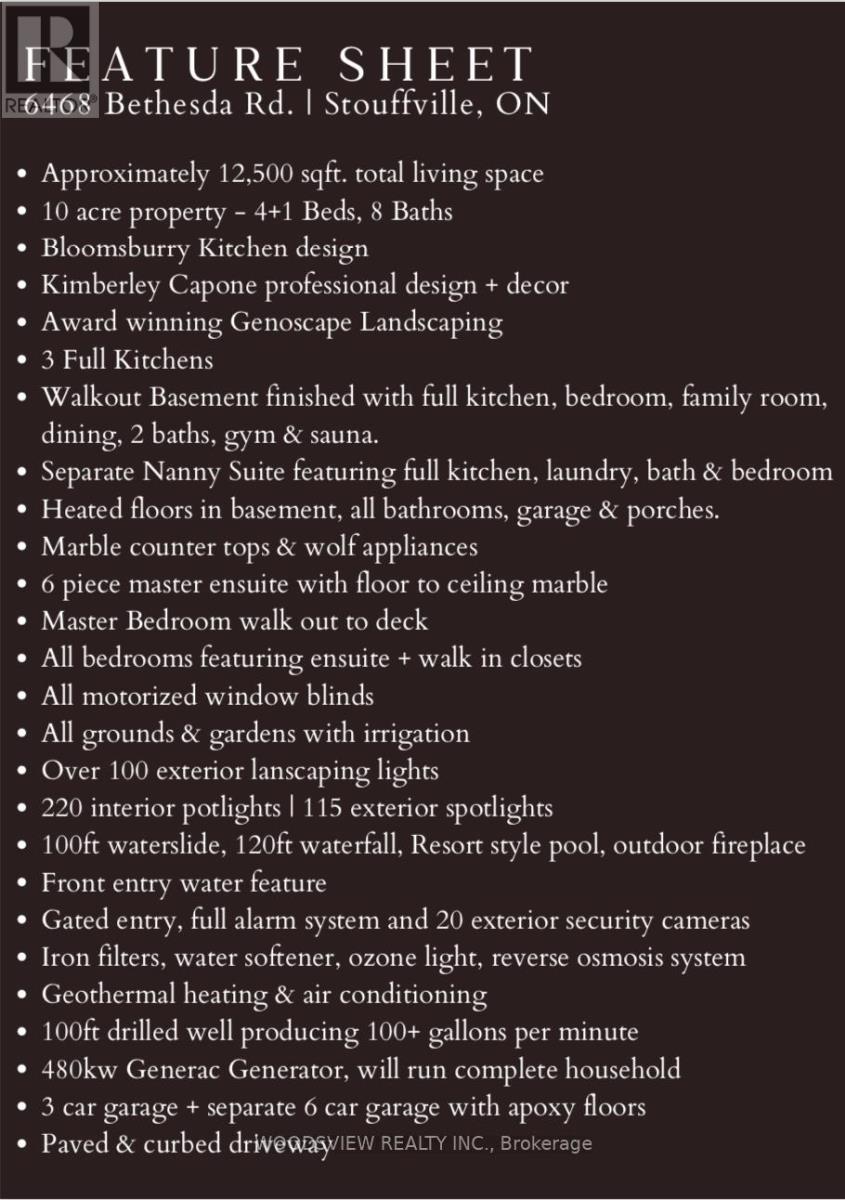6468 Bethesda Road E Whitchurch-Stouffville, Ontario L4A 3A7
$8,900,000
Welcome to an extraordinary residence where timeless elegance meets contemporary design. Nestled on a gated 10-acre estate, this architectural gem spans approximately 12,500 square feet and showcases the artistry of acclaimed interior designer Kimberly Capone. The result is a flawless fusion of modern sophistication and classic luxury. Step into a grand foyer beneath soaring 12-foot ceilings, where light-filled, interconnected living spaces unfold, ideal for hosting everything from intimate evenings to lavish celebrations. The living room stuns with its 19-foot cathedral ceilings, exuding both grandeur and warmth.At the heart of the home, a chefs dream kitchen by Bloomsbury awaits. Anchored by a 12-foot island, this space is outfitted with Wolf appliances, custom cabinetry, and marble surfaces crafted for both everyday meals and gourmet creations. he elegant coffered-ceiling dining room offers panoramic views that elevate every dining occasion. The primary suite is a serene escape, complete with oversized windows, a generous walk-in closet, and a spa-inspired ensuite featuring a soaker tub and a luxurious walk-through shower. Four additional bedrooms each offer their own distinctive style and premium finishes. The home includes eight beautifully appointed bathrooms, a full lower level equipped with its own kitchen, bedroom, gym, sauna, and two bathroomscreating a perfect retreat or in-law space. A private one-bedroom guest suite adds a third kitchen, bathroom, and laundry, ideal for extended family or visitors.Car enthusiasts will appreciate the nine-car garage capacity, including a 1,600-square-foot detached garageboth with heated floors. Outdoors, the professionally designed landscape by award-winning Genoscape transforms the property into a private resort. A dramatic 120-foot waterfall, a thrilling 100-foot waterslide, and a resort-style pool promise endless summer enjoyment.More than a home, this is a landmark estate where luxury, comfort, and artistry converge. (id:50886)
Property Details
| MLS® Number | N12426013 |
| Property Type | Single Family |
| Community Name | Rural Whitchurch-Stouffville |
| Amenities Near By | Public Transit |
| Features | Wooded Area, Rolling, Open Space, Lighting, Level, Guest Suite, In-law Suite, Sauna |
| Parking Space Total | 29 |
| Pool Type | Inground Pool |
| Structure | Porch, Patio(s), Deck, Workshop |
| View Type | View |
Building
| Bathroom Total | 8 |
| Bedrooms Above Ground | 4 |
| Bedrooms Below Ground | 1 |
| Bedrooms Total | 5 |
| Age | 0 To 5 Years |
| Amenities | Fireplace(s), Separate Heating Controls |
| Appliances | Garage Door Opener Remote(s), Oven - Built-in, Range, Water Treatment, Water Purifier, Water Heater |
| Architectural Style | Bungalow |
| Basement Development | Finished |
| Basement Features | Walk Out, Apartment In Basement |
| Basement Type | N/a (finished), N/a |
| Construction Status | Insulation Upgraded |
| Construction Style Attachment | Detached |
| Exterior Finish | Brick, Stone |
| Fire Protection | Alarm System, Smoke Detectors, Security System, Monitored Alarm |
| Fireplace Present | Yes |
| Fireplace Total | 2 |
| Flooring Type | Hardwood, Tile |
| Foundation Type | Poured Concrete |
| Half Bath Total | 2 |
| Heating Type | Other |
| Stories Total | 1 |
| Size Interior | 5,000 - 100,000 Ft2 |
| Type | House |
| Utility Power | Generator |
| Utility Water | Drilled Well |
Parking
| Attached Garage | |
| Garage |
Land
| Acreage | Yes |
| Fence Type | Fenced Yard |
| Land Amenities | Public Transit |
| Landscape Features | Lawn Sprinkler |
| Sewer | Septic System |
| Size Depth | 1340 Ft ,3 In |
| Size Frontage | 331 Ft ,4 In |
| Size Irregular | 331.4 X 1340.3 Ft |
| Size Total Text | 331.4 X 1340.3 Ft|10 - 24.99 Acres |
| Surface Water | River/stream |
Rooms
| Level | Type | Length | Width | Dimensions |
|---|---|---|---|---|
| Basement | Kitchen | 7.03 m | 7.12 m | 7.03 m x 7.12 m |
| Main Level | Primary Bedroom | 5.55 m | 5.83 m | 5.55 m x 5.83 m |
| Main Level | Bedroom | 4.11 m | 4.12 m | 4.11 m x 4.12 m |
| Main Level | Bedroom 2 | 5.55 m | 5.55 m | 5.55 m x 5.55 m |
| Main Level | Kitchen | 8.32 m | 6.49 m | 8.32 m x 6.49 m |
| Main Level | Dining Room | 5.64 m | 5.79 m | 5.64 m x 5.79 m |
| Main Level | Living Room | 6.98 m | 5.93 m | 6.98 m x 5.93 m |
| Main Level | Family Room | 7.83 m | 6.35 m | 7.83 m x 6.35 m |
| Main Level | Laundry Room | 3.72 m | 4.49 m | 3.72 m x 4.49 m |
| Upper Level | Bedroom 3 | 7.8 m | 4.2 m | 7.8 m x 4.2 m |
| Upper Level | Kitchen | 5.83 m | 4.34 m | 5.83 m x 4.34 m |
| Upper Level | Living Room | 7.35 m | 4.47 m | 7.35 m x 4.47 m |
Utilities
| Cable | Installed |
| Electricity | Installed |
Contact Us
Contact us for more information
Evan Mulvenna
Salesperson
21 Washington St
Markham, Ontario L3P 2R3
(905) 642-2282
(905) 640-2204

