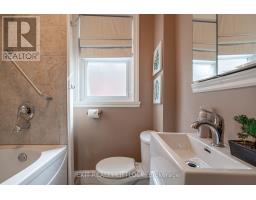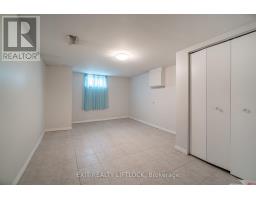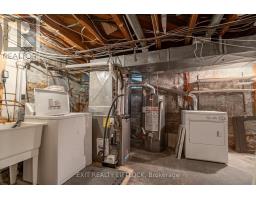647 Armour Road Peterborough, Ontario K9H 1Z3
3 Bedroom
1 Bathroom
699.9943 - 1099.9909 sqft
Bungalow
Central Air Conditioning
Forced Air
$439,900
Charming 2-bedroom bungalow in the sought-after East City! Perfect for first-time buyers or retirees, with a cozy living room, eat-in kitchen, and flexible spaces (one bedroom could be used as a dining room). The finished basement offers a rec room, extra bedroom, and large utility/storage room, new furnace in 2024. Ideally located near parks, bus stops, churches, trails, and restaurants. Don't miss this opportunity to live in such a fantastic area! (id:50886)
Open House
This property has open houses!
November
17
Sunday
Starts at:
11:00 am
Ends at:1:00 pm
Property Details
| MLS® Number | X9397647 |
| Property Type | Single Family |
| Community Name | Ashburnham |
| AmenitiesNearBy | Park, Public Transit, Schools |
| CommunityFeatures | School Bus |
| Features | Flat Site |
| ParkingSpaceTotal | 2 |
| Structure | Porch, Shed |
Building
| BathroomTotal | 1 |
| BedroomsAboveGround | 2 |
| BedroomsBelowGround | 1 |
| BedroomsTotal | 3 |
| Appliances | Dryer, Refrigerator, Stove, Washer |
| ArchitecturalStyle | Bungalow |
| BasementDevelopment | Partially Finished |
| BasementType | N/a (partially Finished) |
| ConstructionStyleAttachment | Detached |
| CoolingType | Central Air Conditioning |
| ExteriorFinish | Brick |
| FoundationType | Poured Concrete |
| HeatingFuel | Natural Gas |
| HeatingType | Forced Air |
| StoriesTotal | 1 |
| SizeInterior | 699.9943 - 1099.9909 Sqft |
| Type | House |
| UtilityWater | Municipal Water |
Land
| Acreage | No |
| LandAmenities | Park, Public Transit, Schools |
| Sewer | Sanitary Sewer |
| SizeDepth | 67 Ft |
| SizeFrontage | 30 Ft ,7 In |
| SizeIrregular | 30.6 X 67 Ft |
| SizeTotalText | 30.6 X 67 Ft|under 1/2 Acre |
| ZoningDescription | Residential |
Rooms
| Level | Type | Length | Width | Dimensions |
|---|---|---|---|---|
| Lower Level | Bedroom 3 | 4.88 m | 3.23 m | 4.88 m x 3.23 m |
| Lower Level | Recreational, Games Room | 4.39 m | 2.23 m | 4.39 m x 2.23 m |
| Lower Level | Laundry Room | 8 m | 3.64 m | 8 m x 3.64 m |
| Main Level | Kitchen | 3.44 m | 3.2 m | 3.44 m x 3.2 m |
| Main Level | Living Room | 4.62 m | 3.44 m | 4.62 m x 3.44 m |
| Main Level | Primary Bedroom | 3.22 m | 2.86 m | 3.22 m x 2.86 m |
| Main Level | Bedroom 2 | 3.1 m | 2.85 m | 3.1 m x 2.85 m |
| Main Level | Bathroom | 1.88 m | 1.81 m | 1.88 m x 1.81 m |
Utilities
| Cable | Available |
| Sewer | Installed |
https://www.realtor.ca/real-estate/27544454/647-armour-road-peterborough-ashburnham-ashburnham
Interested?
Contact us for more information
Shannon Linton
Broker
Exit Realty Liftlock













































