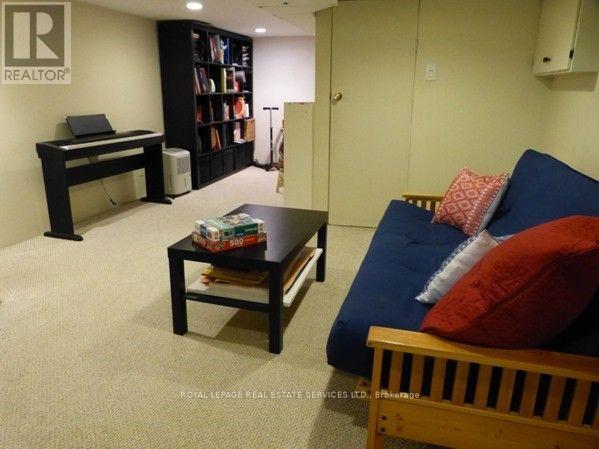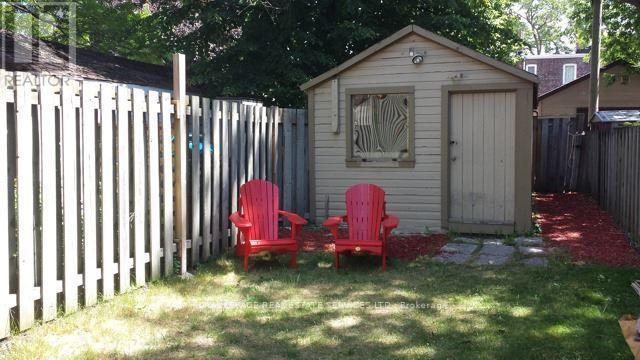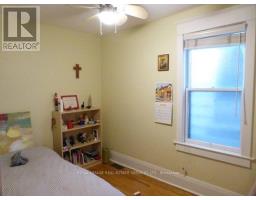647 Durie Street Toronto, Ontario M6S 3H2
$4,300 Monthly
This Fabulous Renovated Family Home In A Great Neighbourhood Is Turn-Key Ready For You! Open Concept Main Allows Light To Stream Through Mornings Through Evenings. Central To Bloor Street Village And The Junction's Collective Breadth Of Shops and Funky Eateries. Several Quality School Options In The Area Offering French Immersion, Technology, The Arts, and ""Alternative"" Schools. Sizeable fenced yard with a deck for BBQ. Flex term possible. **** EXTRAS **** Single Car Garage Parking Off Lane Way, or Storage for Bikes etc. Includes Use Of French Door Fridge, Gas Stove, B/I Dishwasher, Central Air, Washer And Dryer. (id:50886)
Property Details
| MLS® Number | W10419274 |
| Property Type | Single Family |
| Community Name | Runnymede-Bloor West Village |
| AmenitiesNearBy | Park, Place Of Worship, Public Transit, Schools |
| Features | Flat Site, Lane |
| ParkingSpaceTotal | 1 |
| Structure | Deck, Porch |
Building
| BathroomTotal | 2 |
| BedroomsAboveGround | 3 |
| BedroomsTotal | 3 |
| BasementDevelopment | Partially Finished |
| BasementType | N/a (partially Finished) |
| ConstructionStyleAttachment | Semi-detached |
| CoolingType | Central Air Conditioning |
| ExteriorFinish | Brick, Vinyl Siding |
| FlooringType | Hardwood, Carpeted, Concrete |
| FoundationType | Block |
| HeatingFuel | Natural Gas |
| HeatingType | Forced Air |
| StoriesTotal | 2 |
| SizeInterior | 1099.9909 - 1499.9875 Sqft |
| Type | House |
| UtilityWater | Municipal Water |
Parking
| Detached Garage |
Land
| Acreage | No |
| FenceType | Fenced Yard |
| LandAmenities | Park, Place Of Worship, Public Transit, Schools |
| Sewer | Sanitary Sewer |
| SizeDepth | 149 Ft |
| SizeFrontage | 16 Ft ,1 In |
| SizeIrregular | 16.1 X 149 Ft |
| SizeTotalText | 16.1 X 149 Ft |
Rooms
| Level | Type | Length | Width | Dimensions |
|---|---|---|---|---|
| Second Level | Bedroom | 3.95 m | 3.42 m | 3.95 m x 3.42 m |
| Second Level | Bedroom 2 | 3.37 m | 2.29 m | 3.37 m x 2.29 m |
| Second Level | Bedroom 3 | 3.34 m | 2.29 m | 3.34 m x 2.29 m |
| Basement | Family Room | 6.72 m | 3.79 m | 6.72 m x 3.79 m |
| Basement | Laundry Room | 3.96 m | 3.9 m | 3.96 m x 3.9 m |
| Flat | Living Room | 7.36 m | 3.97 m | 7.36 m x 3.97 m |
| Flat | Dining Room | 7.36 m | 3.97 m | 7.36 m x 3.97 m |
| Flat | Kitchen | 3.94 m | 3.63 m | 3.94 m x 3.63 m |
Interested?
Contact us for more information
Shelagh Henshaw
Salesperson
2320 Bloor Street West
Toronto, Ontario M6S 1P2



























