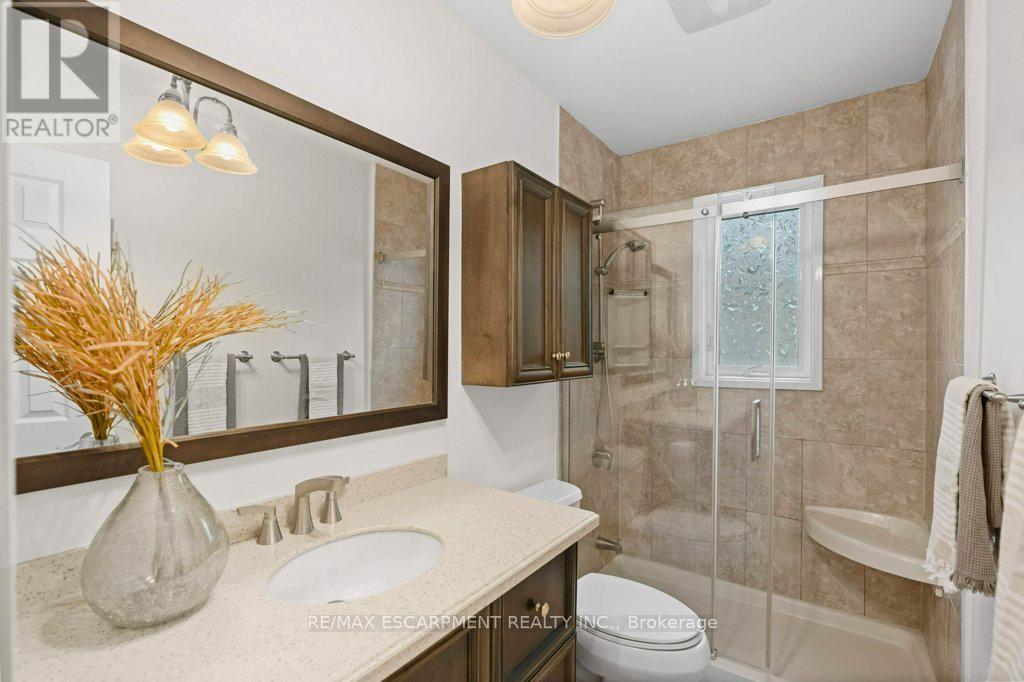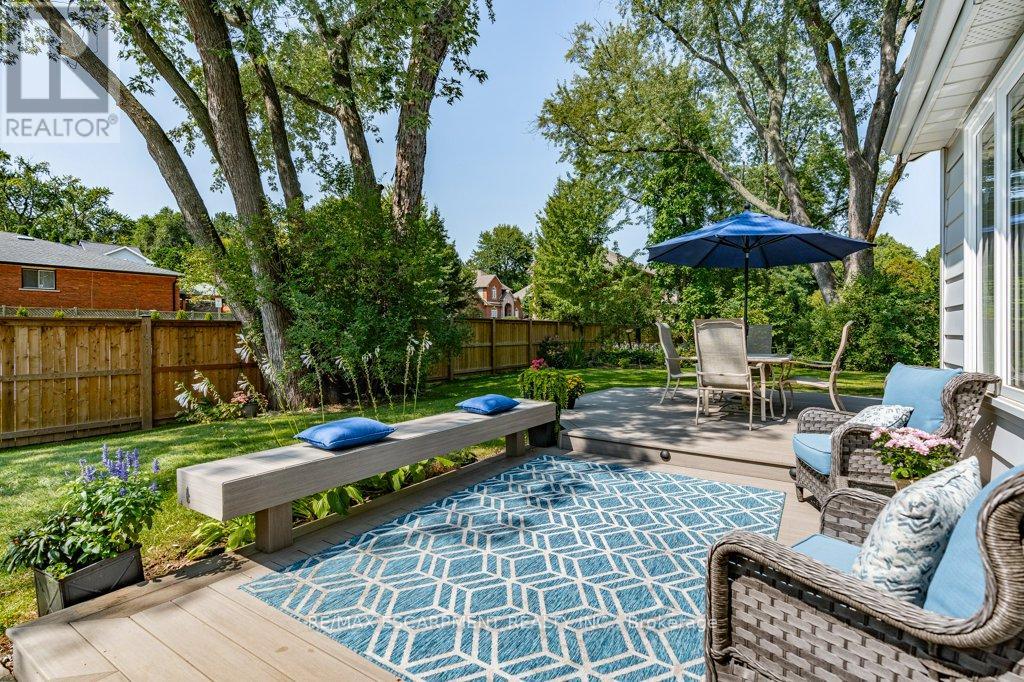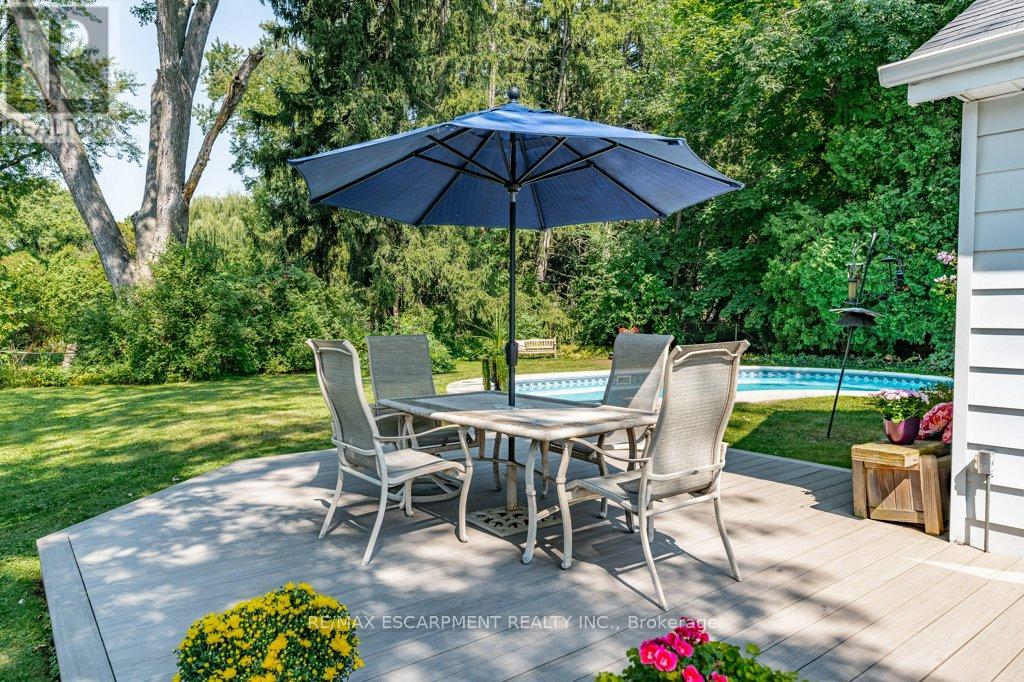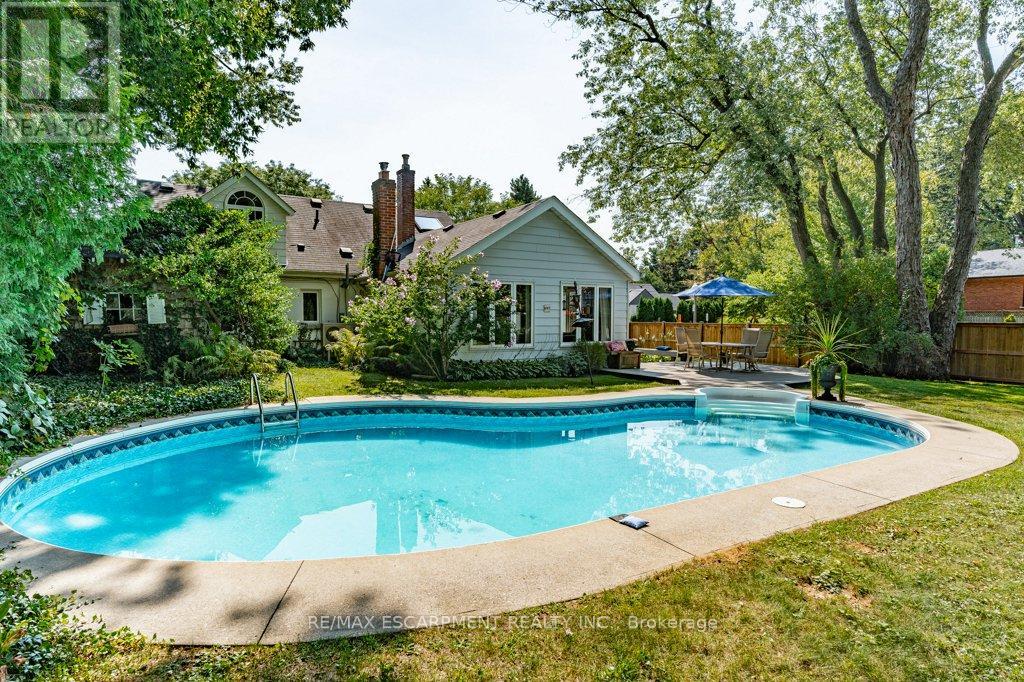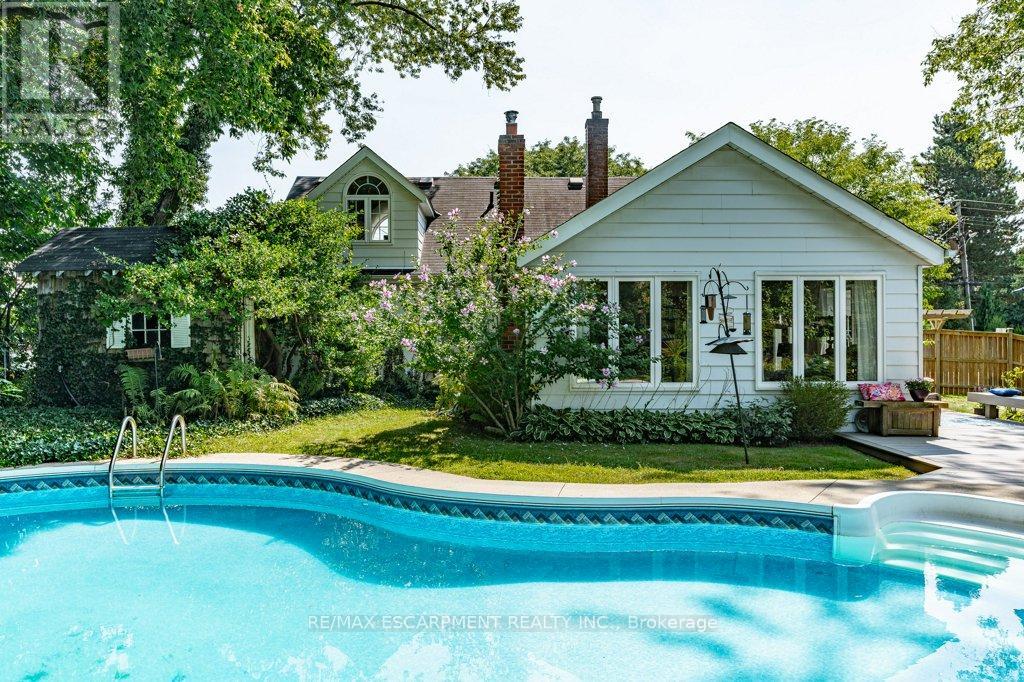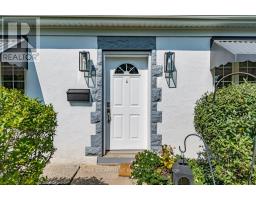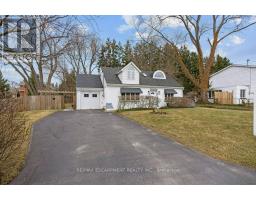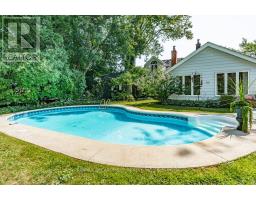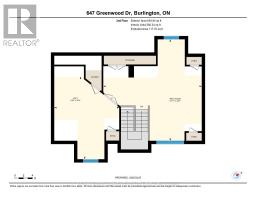647 Greenwood Drive Burlington, Ontario L7T 3P2
$1,199,000
RARE 88' lot with 1.5 storey home and in-ground pool in PRIME Aldershot location. Located just minutes from the D.T. Burlington Waterfront, the Burlington Golf and Country Club and a short walk to a lovely elementary school. The home is move-in ready with many past and present updates, or plan to build your Dream Home on this exceptionally large lot. Recent updates include: Azek PVC deck, professional painting throughout, new vinyl flooring on the main floor, and carpet upstairs. You'll appreciate the home's intrigue and character with three good-sized bedrooms and the sun-lit great room overlooking your 'Muskoka' like backyard, PVC deck and pool. Check out this unique opportunity today! (id:50886)
Property Details
| MLS® Number | W12043158 |
| Property Type | Single Family |
| Community Name | LaSalle |
| Parking Space Total | 5 |
| Pool Type | Inground Pool |
Building
| Bathroom Total | 1 |
| Bedrooms Above Ground | 3 |
| Bedrooms Total | 3 |
| Appliances | Water Heater, Dryer, Range, Stove, Washer, Refrigerator |
| Construction Style Attachment | Detached |
| Cooling Type | Wall Unit |
| Exterior Finish | Stucco, Steel |
| Fireplace Present | Yes |
| Foundation Type | Slab |
| Heating Fuel | Natural Gas |
| Heating Type | Radiant Heat |
| Stories Total | 2 |
| Size Interior | 1,500 - 2,000 Ft2 |
| Type | House |
| Utility Water | Municipal Water |
Parking
| Attached Garage | |
| Garage |
Land
| Acreage | No |
| Sewer | Sanitary Sewer |
| Size Depth | 136 Ft |
| Size Frontage | 88 Ft |
| Size Irregular | 88 X 136 Ft |
| Size Total Text | 88 X 136 Ft|under 1/2 Acre |
| Zoning Description | R2.1 |
Rooms
| Level | Type | Length | Width | Dimensions |
|---|---|---|---|---|
| Second Level | Loft | 22.7 m | 21.11 m | 22.7 m x 21.11 m |
| Second Level | Bedroom 2 | 5.59 m | 4.37 m | 5.59 m x 4.37 m |
| Main Level | Living Room | 4.57 m | 3.84 m | 4.57 m x 3.84 m |
| Main Level | Bathroom | 2.82 m | 1.52 m | 2.82 m x 1.52 m |
| Main Level | Bedroom | 4.01 m | 3.05 m | 4.01 m x 3.05 m |
| Main Level | Primary Bedroom | 3.84 m | 3.63 m | 3.84 m x 3.63 m |
| Main Level | Kitchen | 4.37 m | 2.77 m | 4.37 m x 2.77 m |
| Main Level | Laundry Room | 4.01 m | 2.49 m | 4.01 m x 2.49 m |
https://www.realtor.ca/real-estate/28077449/647-greenwood-drive-burlington-lasalle-lasalle
Contact Us
Contact us for more information
Mitch Mckechnie
Broker
(905) 691-2186
www.mckechniebrothers.ca/
720 Guelph Line #a
Burlington, Ontario L7R 4E2
(905) 333-3500
(905) 333-3616
























