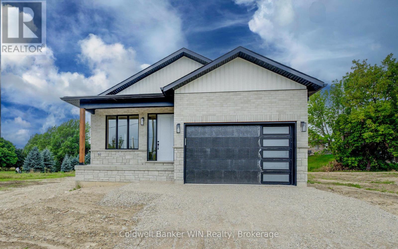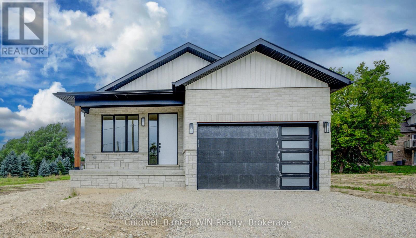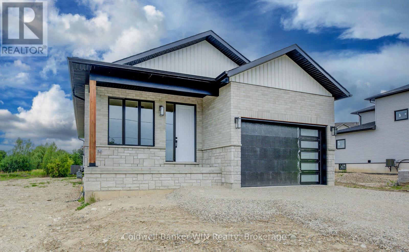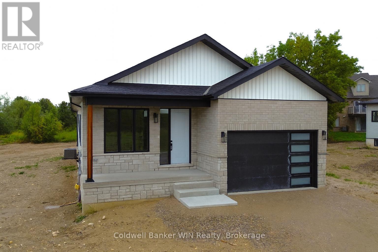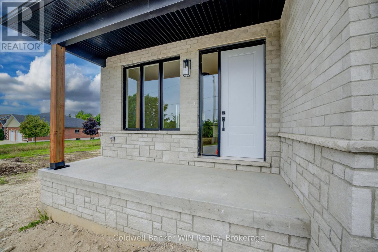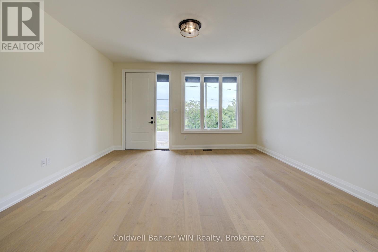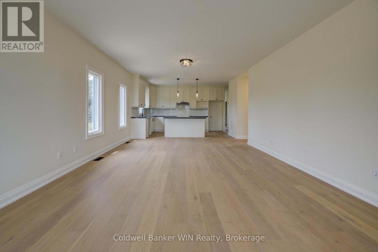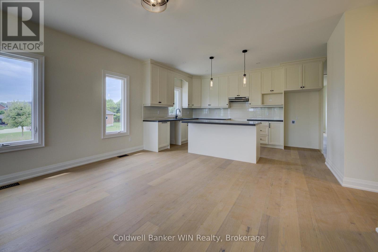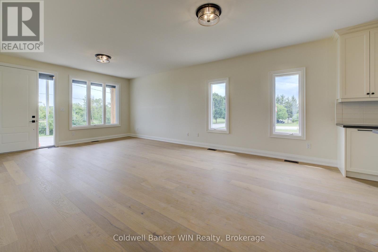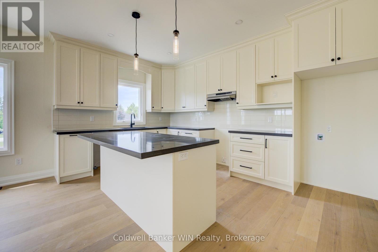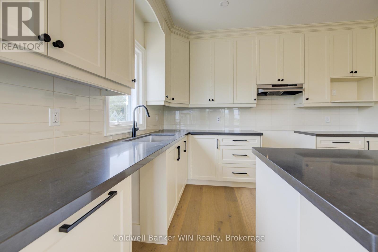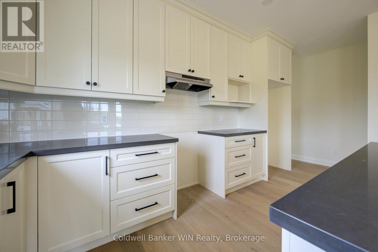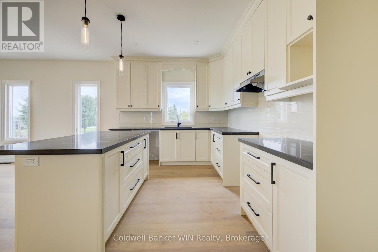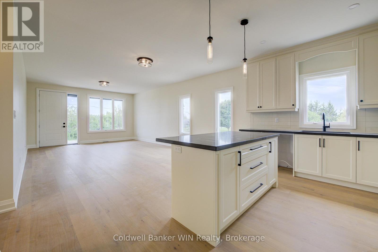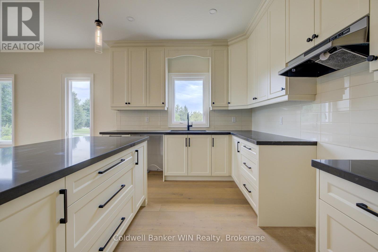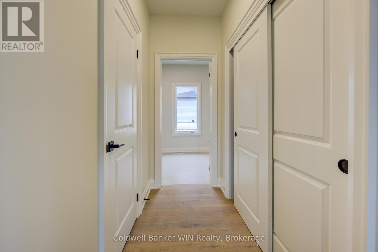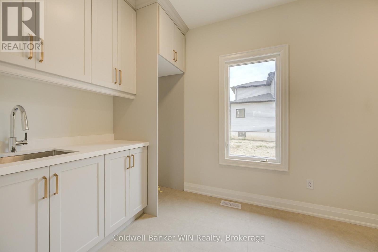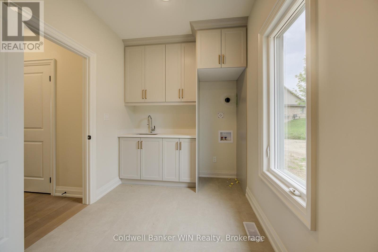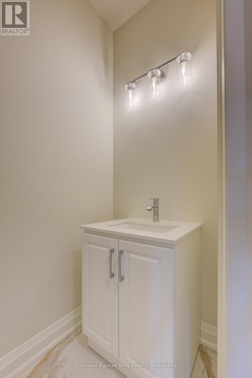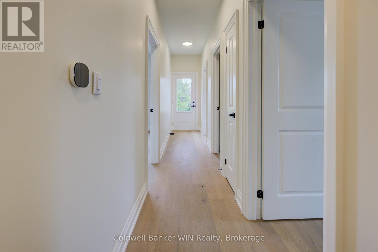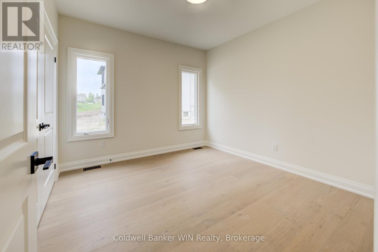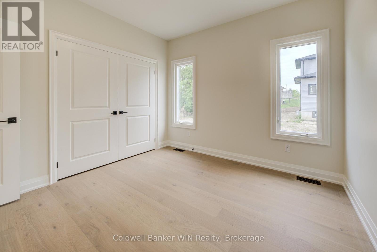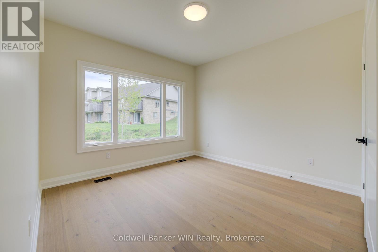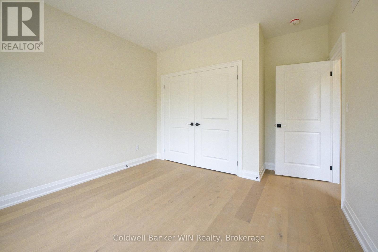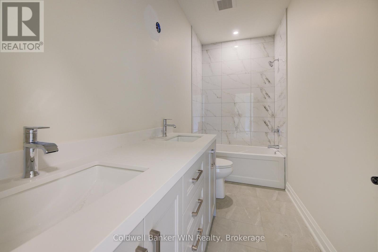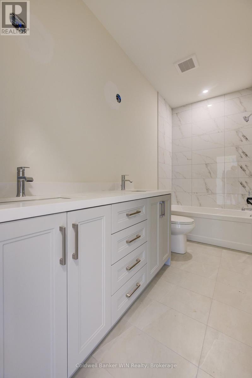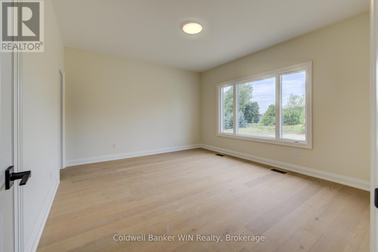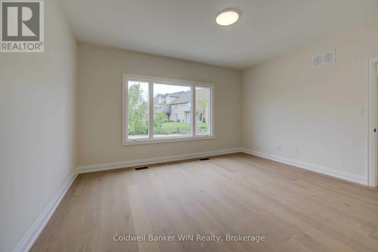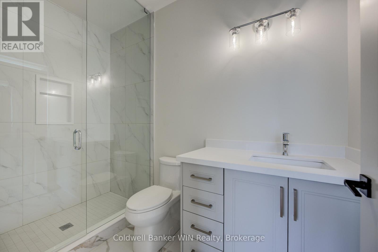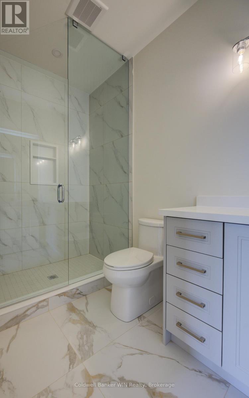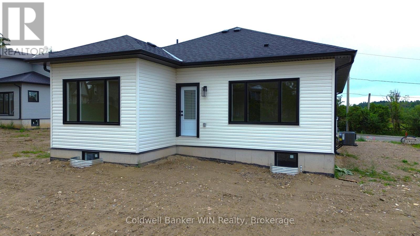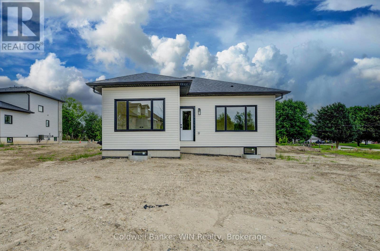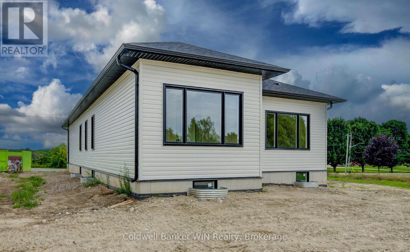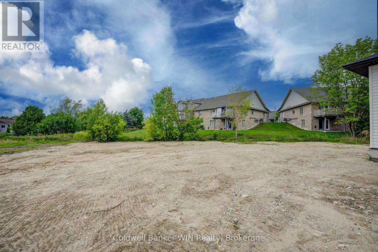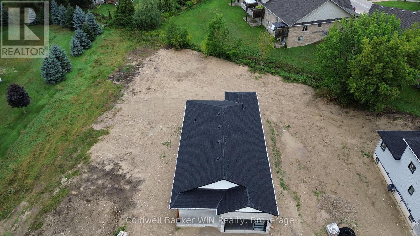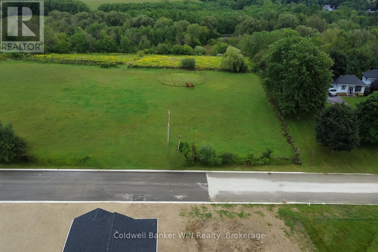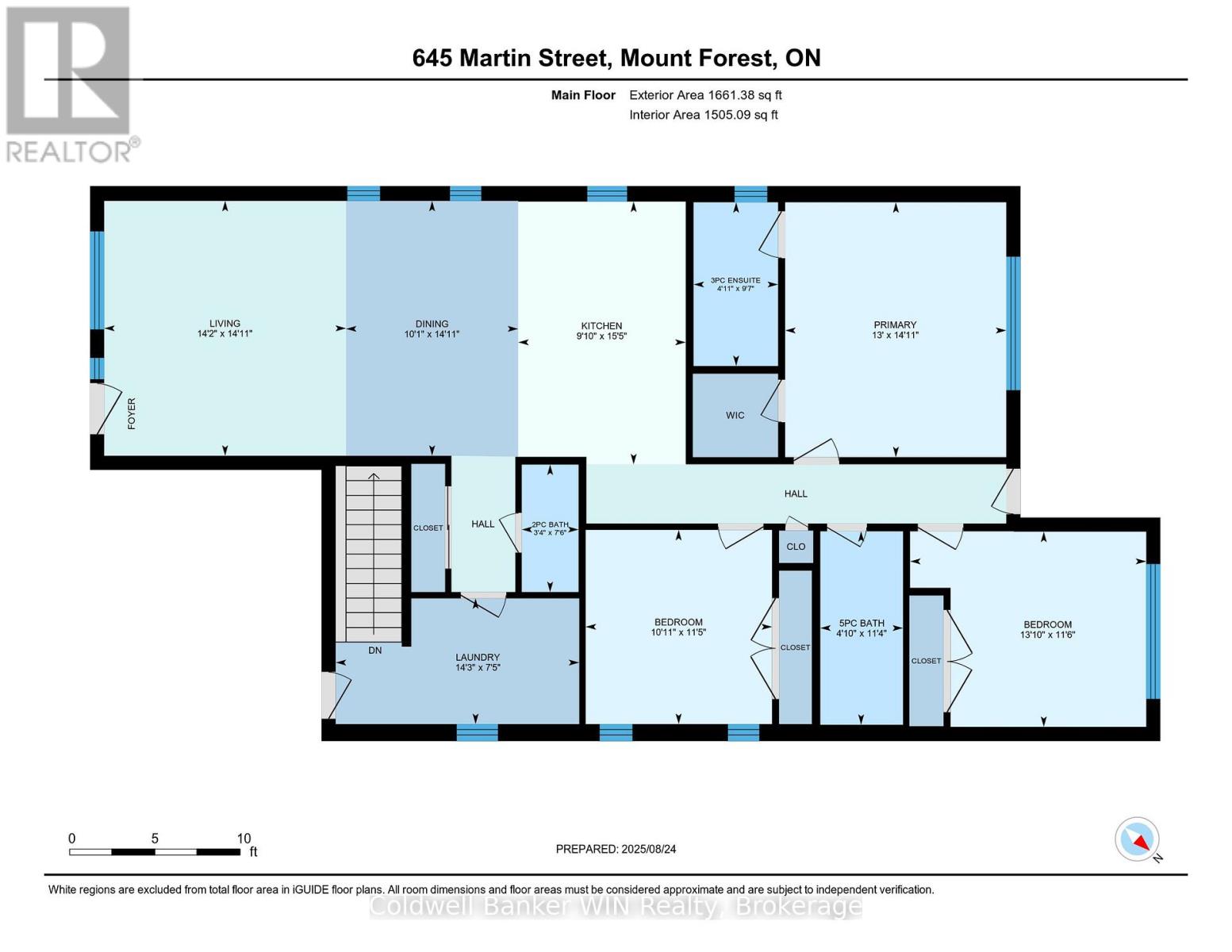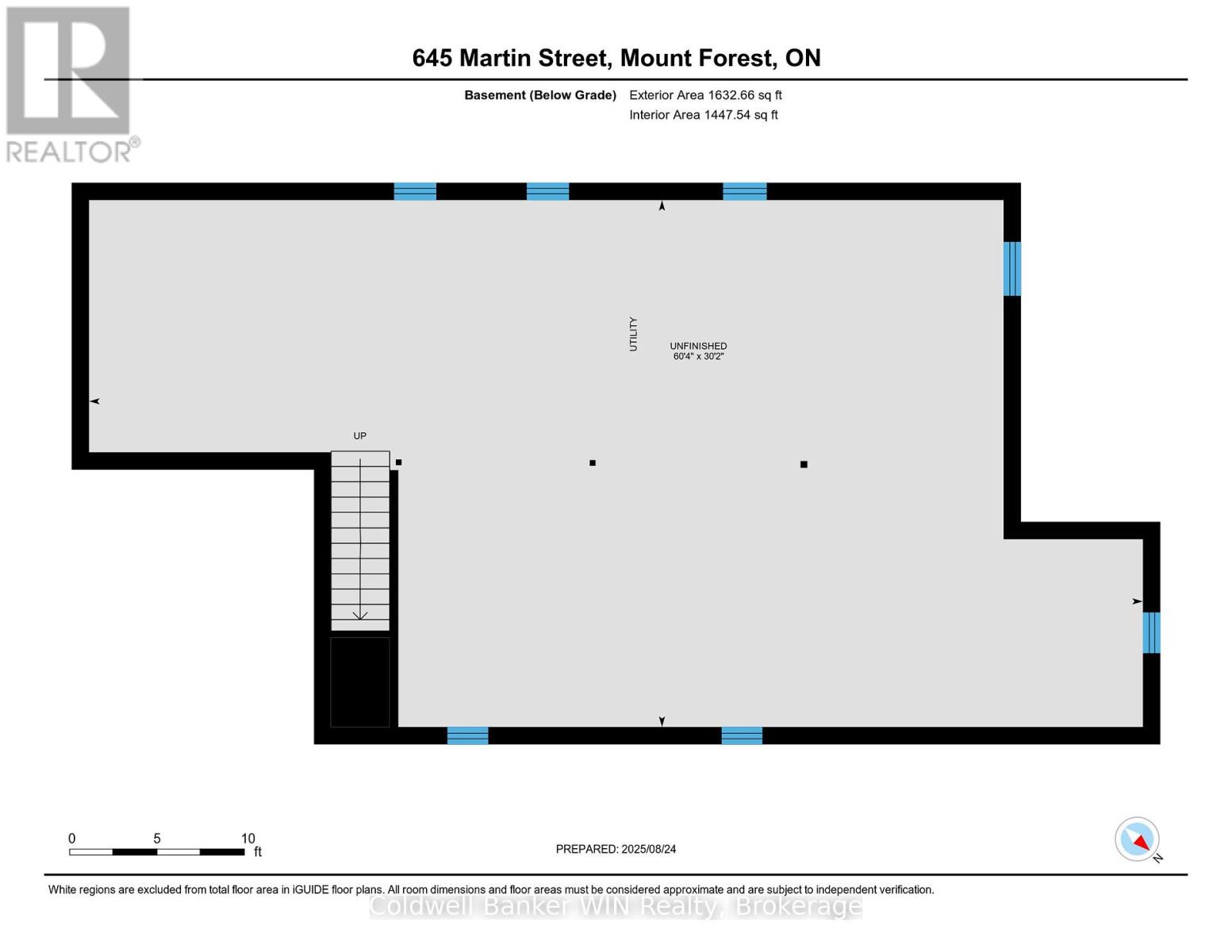647 Martin Street Wellington North, Ontario N0G 2L3
$799,900
Enjoy the benefits of a new home with a country like setting instead of a new subdivision while still enjoying the benefits of "in town" living. This home is located close to parks & playgrounds, sports fields, the medical center and the hospital. This Tarion warrantied new 3 bedroom 2 bath home sits on a larger than "subdivision" sized lot with a southerly exposure overlooking the Saugeen River Valley. The floor plan provides a large family and dining/entertainment area and flows nicely to the bedroom area to the rear of the home. The family bath is located centrally for easy access from the secondary bedrooms while the principal bedroom enjoys a private 3 pc en suite with a tiled walk-in shower as well as a walk-in closet. The entrance from the garage leads you into a combination mudroom/laundry room. The 2 pc washroom and clothes closet are conveniently located close to the living area. Enjoy the view and bask in the sun from the covered front porch or relax in the shade on an optional deck at the rear. This home is ready for immediate occupancy. (id:50886)
Property Details
| MLS® Number | X12363004 |
| Property Type | Single Family |
| Community Name | Mount Forest |
| Amenities Near By | Golf Nearby, Hospital, Place Of Worship, Schools |
| Features | Irregular Lot Size, Flat Site, Level, Carpet Free, Sump Pump |
| Parking Space Total | 4 |
| Structure | Porch |
Building
| Bathroom Total | 3 |
| Bedrooms Above Ground | 3 |
| Bedrooms Total | 3 |
| Age | New Building |
| Amenities | Separate Electricity Meters |
| Appliances | Garage Door Opener Remote(s), Water Heater |
| Architectural Style | Bungalow |
| Basement Development | Unfinished |
| Basement Type | Full (unfinished) |
| Construction Style Attachment | Detached |
| Cooling Type | Central Air Conditioning |
| Exterior Finish | Stone, Vinyl Siding |
| Fire Protection | Smoke Detectors |
| Flooring Type | Hardwood |
| Foundation Type | Poured Concrete |
| Half Bath Total | 1 |
| Heating Fuel | Natural Gas |
| Heating Type | Forced Air |
| Stories Total | 1 |
| Size Interior | 1,500 - 2,000 Ft2 |
| Type | House |
| Utility Water | Municipal Water |
Parking
| Attached Garage | |
| Garage |
Land
| Acreage | No |
| Land Amenities | Golf Nearby, Hospital, Place Of Worship, Schools |
| Sewer | Sanitary Sewer |
| Size Depth | 146 Ft ,10 In |
| Size Frontage | 120 Ft ,7 In |
| Size Irregular | 120.6 X 146.9 Ft ; Trapezoid Shape |
| Size Total Text | 120.6 X 146.9 Ft ; Trapezoid Shape|under 1/2 Acre |
| Zoning Description | R2 |
Rooms
| Level | Type | Length | Width | Dimensions |
|---|---|---|---|---|
| Main Level | Laundry Room | 4.36 m | 2.25 m | 4.36 m x 2.25 m |
| Main Level | Bathroom | 1.02 m | 2.28 m | 1.02 m x 2.28 m |
| Main Level | Great Room | 4.32 m | 4.56 m | 4.32 m x 4.56 m |
| Main Level | Dining Room | 3.08 m | 4.56 m | 3.08 m x 4.56 m |
| Main Level | Kitchen | 4.57 m | 3.05 m | 4.57 m x 3.05 m |
| Main Level | Primary Bedroom | 3.96 m | 4.56 m | 3.96 m x 4.56 m |
| Main Level | Bathroom | 2.93 m | 1.51 m | 2.93 m x 1.51 m |
| Main Level | Bedroom 2 | 3.33 m | 3.47 m | 3.33 m x 3.47 m |
| Main Level | Bedroom 3 | 4.22 m | 3.49 m | 4.22 m x 3.49 m |
| Main Level | Bathroom | 1.45 m | 3.46 m | 1.45 m x 3.46 m |
Utilities
| Cable | Available |
| Electricity | Installed |
| Sewer | Installed |
Contact Us
Contact us for more information
Bill Nelson
Broker of Record
coldwellbankerwinrealty.ca/
153 Main St S, P.o. Box 218
Mount Forest, Ontario N0G 2L0
(519) 323-3022
(519) 323-1092

