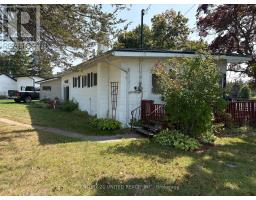6475 County Road 50 Trent Hills, Ontario K0L 1L0
$369,000
Charming waterfront cottage on the Trent River, just five minutes from Campbellford! This freehold property (not leased land) offers 130ft of swimmable shoreline with a concrete breakwall and year-round access on a paved county road. Mostly furnished and move-in ready, its the perfect spot to start enjoying life on the water. Inside, the open kitchen and dining area capture panoramic views, while the primary bedroom features a picture window overlooking the river. A second bedroom includes laundry hook-ups, and the converted garage has become a cozy family room with pine walls, patio doors, and large windows. A third bedroom provides extra guest space and a walk-out to a private deck facing the water, ideal for morning coffee or evening sunsets. With a drilled well, double holding-tank septic system, and durable roofing, this cottage combines comfort and practicality. A wonderful retreat to relax, entertain, and soak in the waterfront lifestyle! (id:50886)
Property Details
| MLS® Number | X12397638 |
| Property Type | Single Family |
| Community Name | Rural Trent Hills |
| Amenities Near By | Hospital |
| Community Features | Fishing, Community Centre |
| Easement | Unknown, None |
| Features | Level Lot, Wooded Area, Irregular Lot Size, Waterway, Open Space, Flat Site, Level, Carpet Free |
| Parking Space Total | 4 |
| Structure | Deck, Shed |
| View Type | View, View Of Water, River View, Direct Water View |
| Water Front Type | Waterfront |
Building
| Bathroom Total | 1 |
| Bedrooms Above Ground | 3 |
| Bedrooms Total | 3 |
| Age | 51 To 99 Years |
| Appliances | Water Heater |
| Architectural Style | Bungalow |
| Basement Type | Crawl Space |
| Construction Style Attachment | Detached |
| Construction Style Other | Seasonal |
| Exterior Finish | Hardboard |
| Foundation Type | Block |
| Heating Fuel | Electric |
| Heating Type | Baseboard Heaters |
| Stories Total | 1 |
| Size Interior | 700 - 1,100 Ft2 |
| Type | House |
| Utility Water | Drilled Well |
Parking
| No Garage |
Land
| Access Type | Public Road, Private Docking, Year-round Access |
| Acreage | No |
| Land Amenities | Hospital |
| Sewer | Holding Tank |
| Size Depth | 63 Ft |
| Size Frontage | 130 Ft |
| Size Irregular | 130 X 63 Ft ; Lot Size Irregular |
| Size Total Text | 130 X 63 Ft ; Lot Size Irregular|under 1/2 Acre |
| Zoning Description | Res & Haz |
Rooms
| Level | Type | Length | Width | Dimensions |
|---|---|---|---|---|
| Main Level | Kitchen | 3.74 m | 3.74 m | 3.74 m x 3.74 m |
| Main Level | Living Room | 4.85 m | 2.59 m | 4.85 m x 2.59 m |
| Main Level | Primary Bedroom | 3.35 m | 2.68 m | 3.35 m x 2.68 m |
| Main Level | Bedroom | 2.98 m | 3.65 m | 2.98 m x 3.65 m |
| Main Level | Den | 6.46 m | 3.96 m | 6.46 m x 3.96 m |
| Main Level | Den | 6.46 m | 6.4 m | 6.46 m x 6.4 m |
| Main Level | Bathroom | 2.74 m | 1.21 m | 2.74 m x 1.21 m |
| Main Level | Bedroom 3 | 4.08 m | 3.96 m | 4.08 m x 3.96 m |
Utilities
| Electricity | Installed |
| Wireless | Available |
| Electricity Connected | Connected |
| Telephone | Nearby |
https://www.realtor.ca/real-estate/28849688/6475-county-road-50-trent-hills-rural-trent-hills
Contact Us
Contact us for more information
John Boyle
Salesperson
387 George Street South P.o. Box 178
Peterborough, Ontario K9J 6Y8
(705) 743-4444
(705) 743-9606
www.goldpost.com/

































